13123 W 54th Terrace, Shawnee, KS 66216
Local realty services provided by:Better Homes and Gardens Real Estate Kansas City Homes
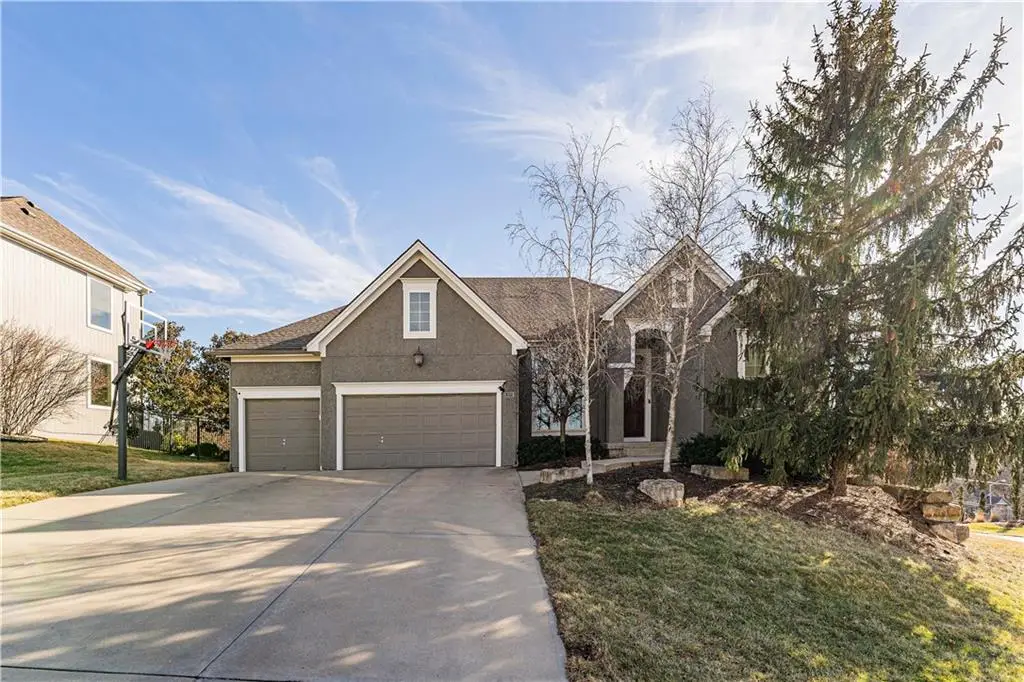
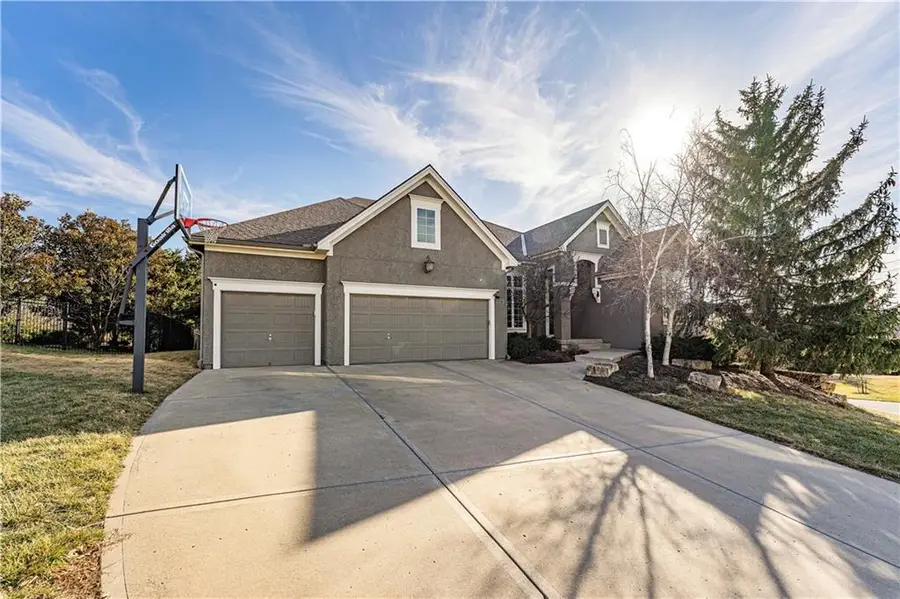
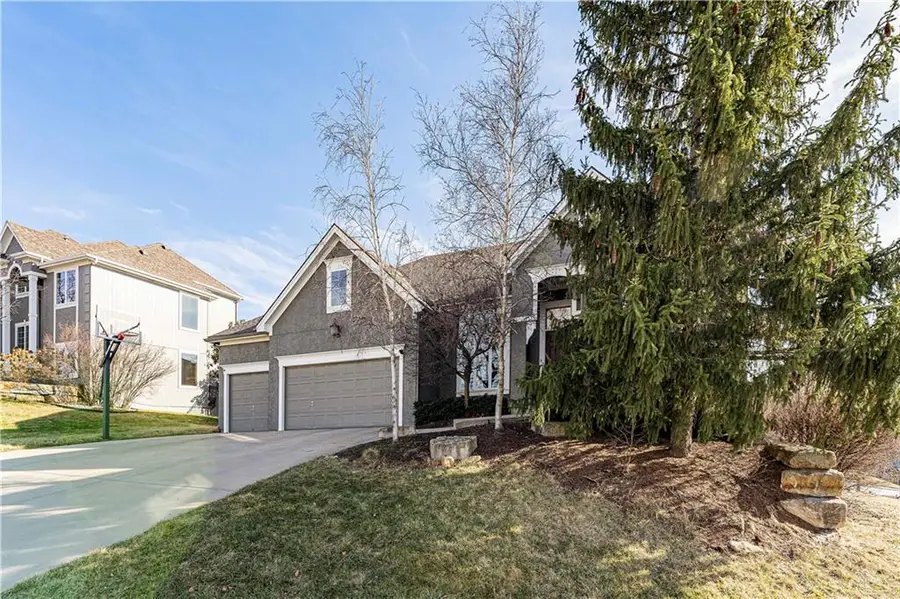
13123 W 54th Terrace,Shawnee, KS 66216
$599,950
- 5 Beds
- 4 Baths
- 3,927 sq. ft.
- Single family
- Pending
Listed by:zach horn
Office:reecenichols - country club plaza
MLS#:2549227
Source:MOKS_HL
Price summary
- Price:$599,950
- Price per sq. ft.:$152.78
- Monthly HOA dues:$62.5
About this home
Motivated Seller! Discover the epitome of comfortable living in this true ranch-style gem nestled within the highly sought-after Crosspointe neighborhood! This exceptional home sits on a generously sized corner lot, offering both space and privacy, and is located within the award-winning Shawnee Mission School District. Step inside to find a spacious, open floor plan designed for modern living. The heart of the home features an updated kitchen boasting stainless steel appliances, including a built-in refrigerator, gas cooktop, double oven, custom cabinetry, granite countertops, and a large granite island perfect for gatherings! Washer and dryer conveniently located off the kitchen. This home features five full bedrooms and four full bathrooms, with four bedrooms and three baths located on the main level. The master suite is a true retreat, complete with a large walk-in shower, jetted tub, granite double vanity, and a spacious walk-in closet! Enjoy cozy evenings by the gas fireplace, and appreciate the elegance of real hardwood flooring throughout the main living areas! Recent updates ensure peace of mind and modern efficiency, including a new 30-year roof, gutters, downspouts, a full in-ground irrigation system, new composite deck with railings and stairs, new concrete patio, tankless hot water heater, and full-home solar system for energy savings. Walkout basement provides even more living space, featuring a fifth conforming bedroom (brand new paint 6/27/25), a full bathroom, newer LVP flooring, and ample storage space! Outside, the fully fenced backyard offers a private oasis for relaxation and entertainment. The oversized 3-car garage provides plenty of space for vehicles and storage. Enjoy the convenience of close proximity to stores, parks, and quick highway access. Don't miss this rare opportunity to own a remarkable home in an amazing location. You simply can't build a home of this quality for this price today!
Contact an agent
Home facts
- Year built:2005
- Listing Id #:2549227
- Added:161 day(s) ago
- Updated:July 28, 2025 at 03:42 PM
Rooms and interior
- Bedrooms:5
- Total bathrooms:4
- Full bathrooms:4
- Living area:3,927 sq. ft.
Heating and cooling
- Cooling:Electric
- Heating:Forced Air Gas
Structure and exterior
- Roof:Composition
- Year built:2005
- Building area:3,927 sq. ft.
Schools
- High school:SM Northwest
- Middle school:Trailridge
- Elementary school:Ray Marsh
Utilities
- Water:City/Public
- Sewer:Public Sewer
Finances and disclosures
- Price:$599,950
- Price per sq. ft.:$152.78
New listings near 13123 W 54th Terrace
 $335,000Active4 beds 3 baths1,346 sq. ft.
$335,000Active4 beds 3 baths1,346 sq. ft.4914 Garnett Street, Shawnee, KS 66203
MLS# 2551693Listed by: EXP REALTY LLC- Open Sat, 1 to 3pm
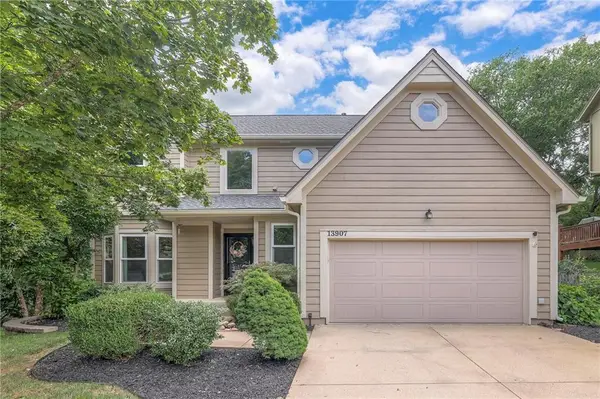 $545,000Active4 beds 5 baths3,364 sq. ft.
$545,000Active4 beds 5 baths3,364 sq. ft.13907 W 71 Place, Shawnee, KS 66216
MLS# 2566148Listed by: RE/MAX REALTY SUBURBAN INC - New
 $395,000Active4 beds 2 baths1,680 sq. ft.
$395,000Active4 beds 2 baths1,680 sq. ft.21910 W 73rd Terrace, Shawnee, KS 66218
MLS# 2559643Listed by: HECK LAND COMPANY - Open Fri, 12 to 2pmNew
 $1,500,000Active5 beds 7 baths6,458 sq. ft.
$1,500,000Active5 beds 7 baths6,458 sq. ft.22625 W 47th Street, Shawnee, KS 66226
MLS# 2561421Listed by: REECENICHOLS - LEAWOOD 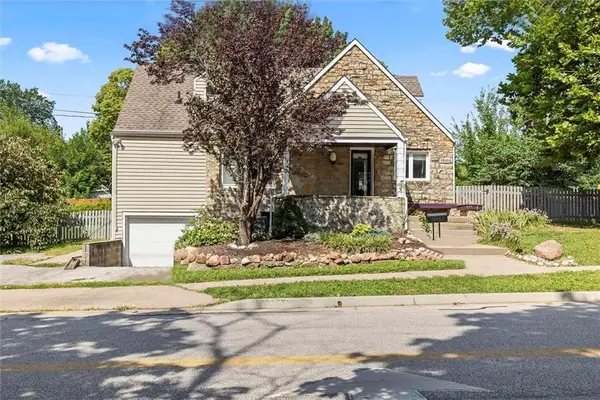 $345,000Active3 beds 3 baths1,747 sq. ft.
$345,000Active3 beds 3 baths1,747 sq. ft.10103 Johnson Drive, Shawnee, KS 66203
MLS# 2565324Listed by: REECENICHOLS -JOHNSON COUNTY W- New
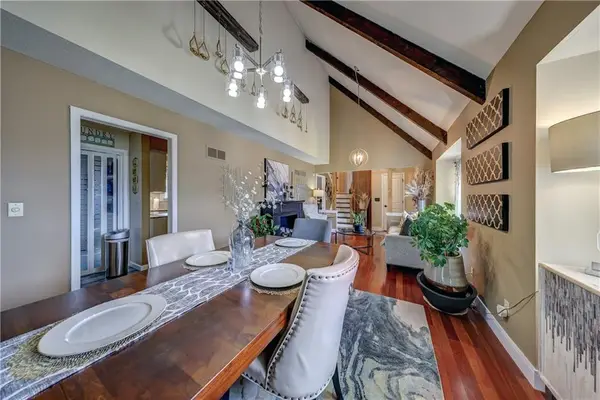 $424,950Active4 beds 4 baths2,382 sq. ft.
$424,950Active4 beds 4 baths2,382 sq. ft.14702 W 65th Terrace, Shawnee, KS 66216
MLS# 2567189Listed by: WEICHERT, REALTORS WELCH & COM - Open Sat, 12 to 3pmNew
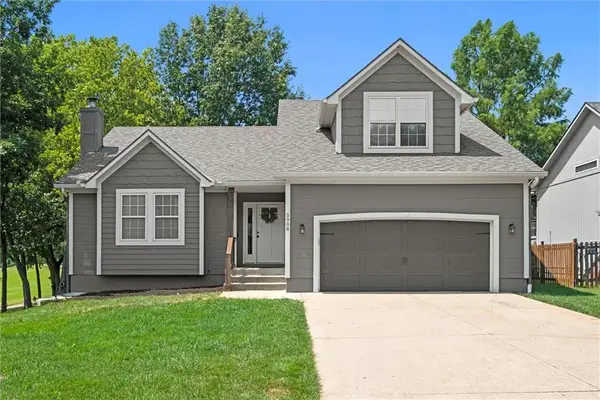 $445,000Active4 beds 4 baths3,093 sq. ft.
$445,000Active4 beds 4 baths3,093 sq. ft.5908 Meadowsweet Lane, Shawnee, KS 66226
MLS# 2567417Listed by: COMPASS REALTY GROUP - Open Sat, 2 to 4pmNew
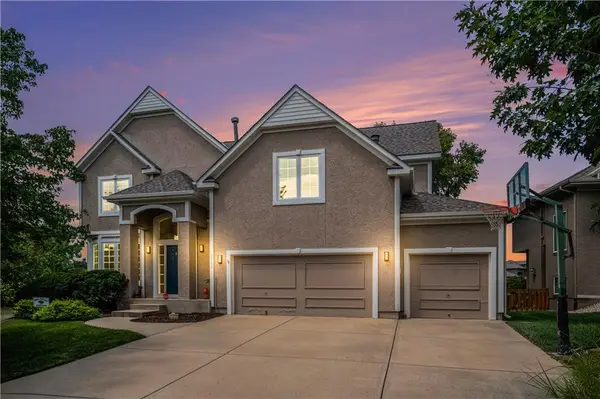 $585,000Active4 beds 5 baths3,855 sq. ft.
$585,000Active4 beds 5 baths3,855 sq. ft.5712 Payne Street, Shawnee, KS 66226
MLS# 2567532Listed by: REECENICHOLS - COUNTRY CLUB PLAZA - New
 $385,000Active4 beds 3 baths1,759 sq. ft.
$385,000Active4 beds 3 baths1,759 sq. ft.21322 W 52nd Street, Shawnee, KS 66218
MLS# 2567627Listed by: PLATINUM REALTY LLC - Open Fri, 4 to 6pmNew
 $995,000Active5 beds 3 baths3,805 sq. ft.
$995,000Active5 beds 3 baths3,805 sq. ft.8019 Brockway Street, Shawnee, KS 66220
MLS# 2568359Listed by: WEICHERT, REALTORS WELCH & COM
