13700 W 69th Terrace, Shawnee, KS 66216
Local realty services provided by:Better Homes and Gardens Real Estate Kansas City Homes
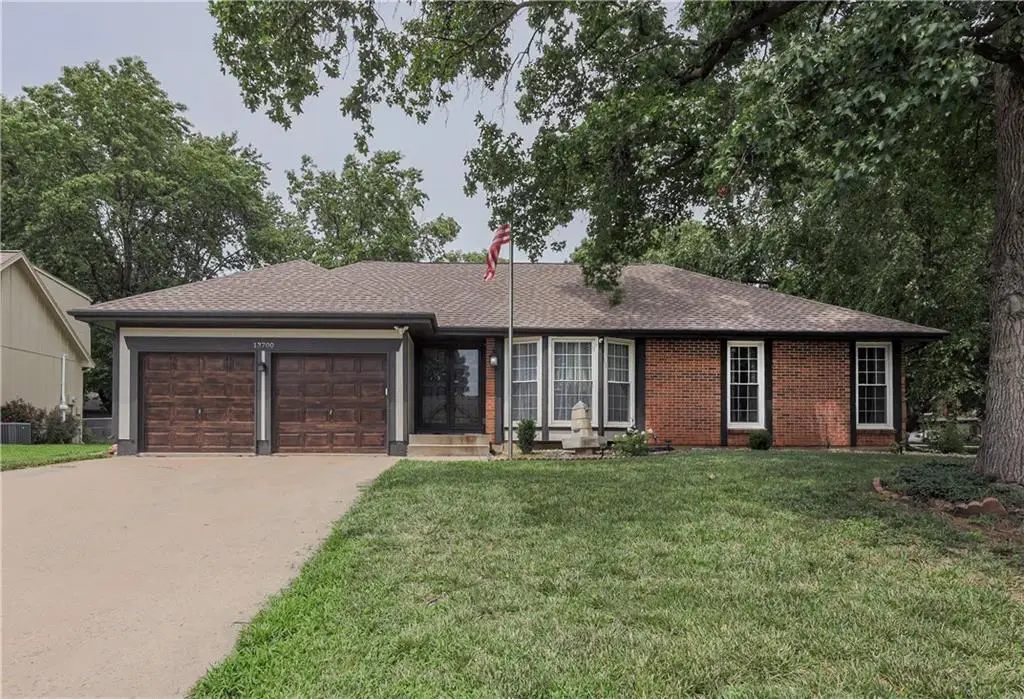
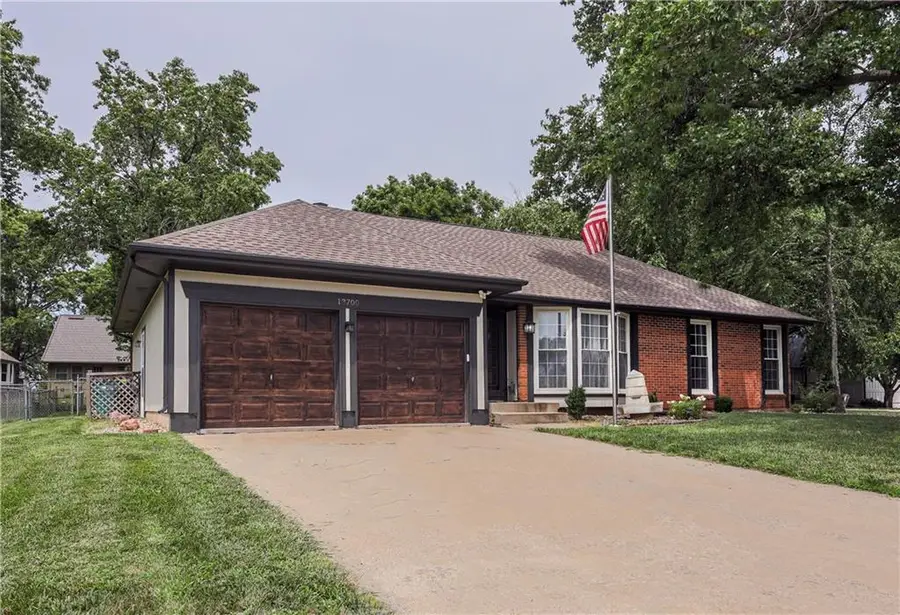
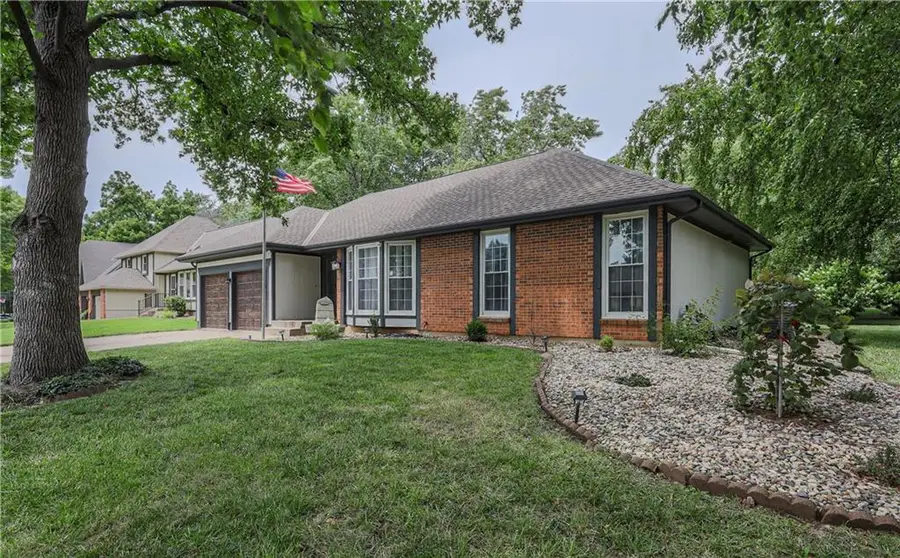
13700 W 69th Terrace,Shawnee, KS 66216
$395,000
- 3 Beds
- 3 Baths
- 2,239 sq. ft.
- Single family
- Pending
Listed by:mccartney payton
Office:reecenichols - lees summit
MLS#:2564129
Source:MOKS_HL
Price summary
- Price:$395,000
- Price per sq. ft.:$176.42
About this home
Located on a spacious corner lot in a quiet Shawnee neighborhood, this well-maintained home offers a functional layout, tasteful updates, and everyday comfort.
Step inside through the double front doors and you'll find a welcoming interior with crown molding, hickory hardwood flooring, and plenty of natural light. The living room features a tray ceiling and large front windows, creating a comfortable space to relax or entertain. The kitchen includes updated cabinets, granite countertops, updated backsplash, stainless steel appliances, and a stone-accented island with built-in seating.
Main Features
• Hickory hardwood floors on the main level
• Updated kitchen with granite countertops and tile backsplash
• Glass pantry doors and stainless steel appliances
• Primary suite with updated ensuite bathroom, walk-in shower, and marble sink
• Two additional bedrooms and a remodeled hall bath with subway tile and marble sink
Finished Basement
• Painted brick fireplace
• New basement wet bar with stacked stone accents
• Bonus room perfect for a home office, music room, or gym
• Additional full bathroom with updated tile and finishes and marble sink
Outdoor Space
• Fenced backyard with wood deck, patio, and fire pit area
• Storage shed for tools or seasonal items
• Mature trees and corner lot setting offer both privacy and space
Extras
• Smart thermostat
• Fresh paint inside and out
• Dedicated laundry room with washer and dryer
• Two-car garage with extra driveway space
Conveniently located near schools, parks, and commuter routes, this home combines comfort, space, and practical updates in a well-established neighborhood.
Schedule your showing today and see everything this home has to offer.
All info is approximate and to be verified by buyer/buyer's agent.
Contact an agent
Home facts
- Year built:1974
- Listing Id #:2564129
- Added:21 day(s) ago
- Updated:July 25, 2025 at 08:44 PM
Rooms and interior
- Bedrooms:3
- Total bathrooms:3
- Full bathrooms:3
- Living area:2,239 sq. ft.
Heating and cooling
- Cooling:Attic Fan, Electric
- Heating:Natural Gas
Structure and exterior
- Roof:Composition
- Year built:1974
- Building area:2,239 sq. ft.
Schools
- High school:SM Northwest
- Middle school:Trailridge
- Elementary school:Benninghoven
Utilities
- Water:City/Public
- Sewer:Public Sewer
Finances and disclosures
- Price:$395,000
- Price per sq. ft.:$176.42
New listings near 13700 W 69th Terrace
 $335,000Active4 beds 3 baths1,346 sq. ft.
$335,000Active4 beds 3 baths1,346 sq. ft.4914 Garnett Street, Shawnee, KS 66203
MLS# 2551693Listed by: EXP REALTY LLC- Open Sat, 1 to 3pm
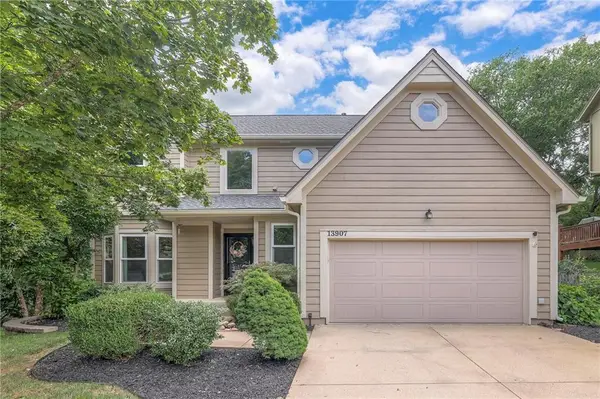 $545,000Active4 beds 5 baths3,364 sq. ft.
$545,000Active4 beds 5 baths3,364 sq. ft.13907 W 71 Place, Shawnee, KS 66216
MLS# 2566148Listed by: RE/MAX REALTY SUBURBAN INC - New
 $395,000Active4 beds 2 baths1,680 sq. ft.
$395,000Active4 beds 2 baths1,680 sq. ft.21910 W 73rd Terrace, Shawnee, KS 66218
MLS# 2559643Listed by: HECK LAND COMPANY - Open Fri, 12 to 2pmNew
 $1,500,000Active5 beds 7 baths6,458 sq. ft.
$1,500,000Active5 beds 7 baths6,458 sq. ft.22625 W 47th Street, Shawnee, KS 66226
MLS# 2561421Listed by: REECENICHOLS - LEAWOOD 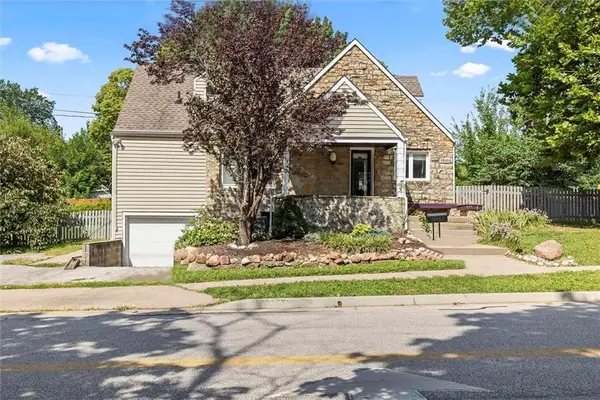 $345,000Active3 beds 3 baths1,747 sq. ft.
$345,000Active3 beds 3 baths1,747 sq. ft.10103 Johnson Drive, Shawnee, KS 66203
MLS# 2565324Listed by: REECENICHOLS -JOHNSON COUNTY W- New
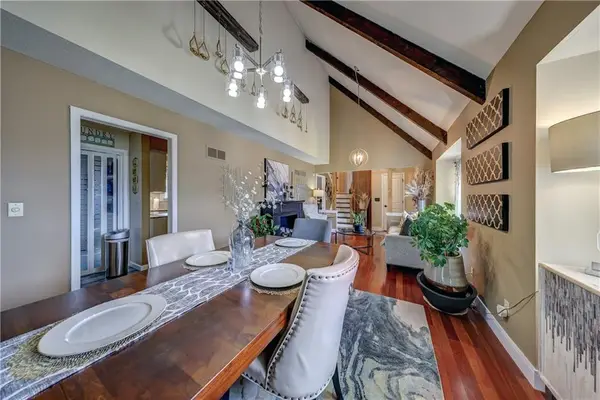 $424,950Active4 beds 4 baths2,382 sq. ft.
$424,950Active4 beds 4 baths2,382 sq. ft.14702 W 65th Terrace, Shawnee, KS 66216
MLS# 2567189Listed by: WEICHERT, REALTORS WELCH & COM - Open Sat, 12 to 3pmNew
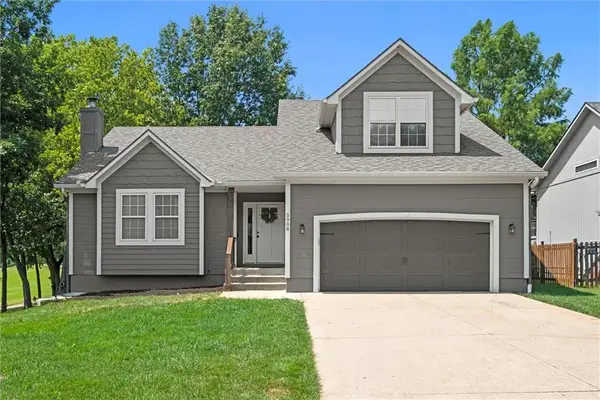 $445,000Active4 beds 4 baths3,093 sq. ft.
$445,000Active4 beds 4 baths3,093 sq. ft.5908 Meadowsweet Lane, Shawnee, KS 66226
MLS# 2567417Listed by: COMPASS REALTY GROUP - Open Sat, 2 to 4pmNew
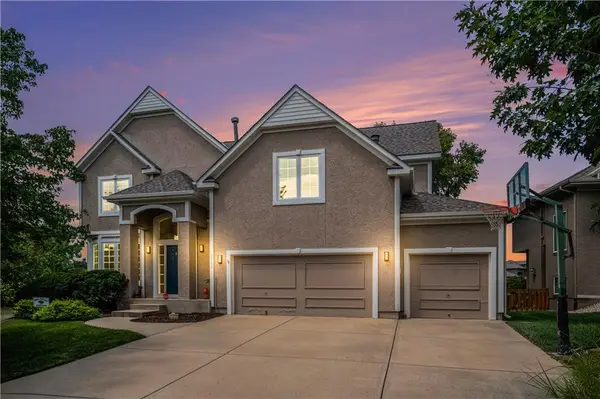 $585,000Active4 beds 5 baths3,855 sq. ft.
$585,000Active4 beds 5 baths3,855 sq. ft.5712 Payne Street, Shawnee, KS 66226
MLS# 2567532Listed by: REECENICHOLS - COUNTRY CLUB PLAZA - New
 $385,000Active4 beds 3 baths1,759 sq. ft.
$385,000Active4 beds 3 baths1,759 sq. ft.21322 W 52nd Street, Shawnee, KS 66218
MLS# 2567627Listed by: PLATINUM REALTY LLC - New
 $995,000Active5 beds 3 baths3,805 sq. ft.
$995,000Active5 beds 3 baths3,805 sq. ft.8019 Brockway Street, Shawnee, KS 66220
MLS# 2568359Listed by: WEICHERT, REALTORS WELCH & COM
