14718 W 70th Street, Shawnee, KS 66216
Local realty services provided by:Better Homes and Gardens Real Estate Kansas City Homes
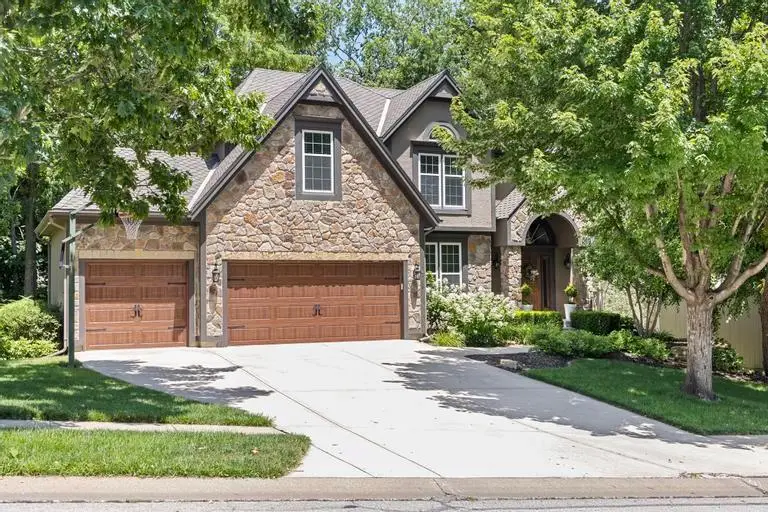
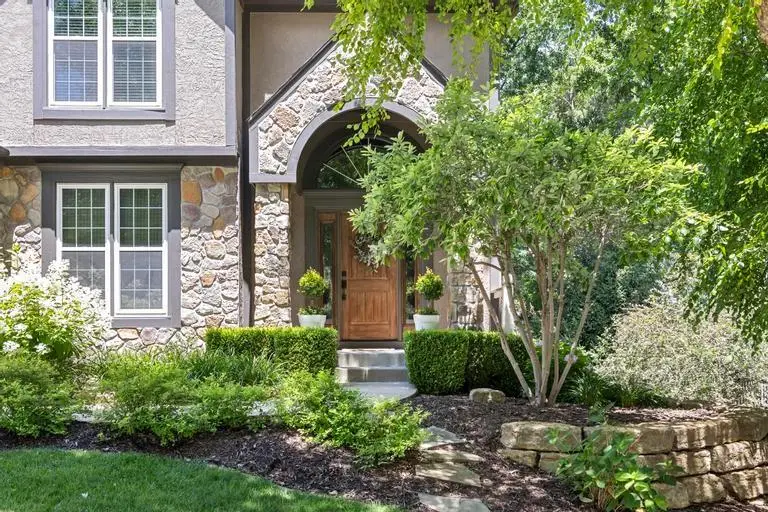
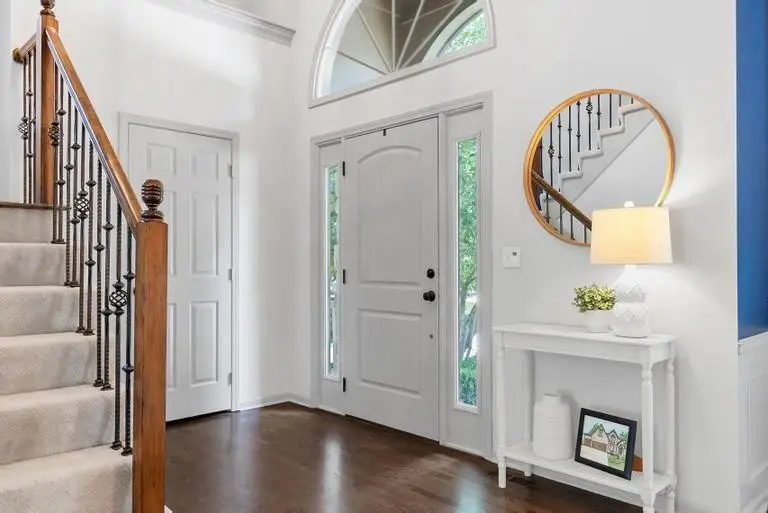
Listed by:cjco team
Office:reecenichols - leawood
MLS#:2562520
Source:MOKS_HL
Price summary
- Price:$589,000
- Price per sq. ft.:$171.22
- Monthly HOA dues:$58.33
About this home
Exceptionally maintained 2-story home in the desirable Wedgewood Autumn Park subdivision! This stunning 4-bedroom, 4.5-bath residence offers a perfect blend of functionality, style, & comfort. The main level showcases gleaming hardwood floors, a beautifully updated kitchen with a gas range, stainless steel appliances, island, and tons of cabinet space. The cozy see-through gas fireplace connects the kitchen to the spacious living room. Large windows flood the space with natural light and offer scenic views of the private, wooded backyard.
Upstairs, you’ll find all four bedrooms, including a generous primary suite with double door entry, large bath with double vanities, a walk-in shower, and a large walk-in closet. Secondary bedrooms are spacious and each have access to private or Jack-and-Jill bathrooms.
The finished walk-out basement expands your living space with a large rec/family room, wet bar, bonus space and plenty of storage. Step outside to enjoy the oversized deck, lower patio, and a backyard firepit—perfect for quiet evenings or hosting friends.
Exterior highlights include a 3-car garage, sprinkler system, built-in backyard storage shed, and meticulous landscaping.
Don’t miss this opportunity to own a truly special home in a prime location! Welcome Home!
Contact an agent
Home facts
- Year built:1998
- Listing Id #:2562520
- Added:29 day(s) ago
- Updated:August 01, 2025 at 06:46 PM
Rooms and interior
- Bedrooms:4
- Total bathrooms:5
- Full bathrooms:4
- Half bathrooms:1
- Living area:3,440 sq. ft.
Heating and cooling
- Cooling:Electric
- Heating:Natural Gas
Structure and exterior
- Roof:Composition
- Year built:1998
- Building area:3,440 sq. ft.
Schools
- High school:SM Northwest
- Middle school:Trailridge
- Elementary school:Rhein Benninghaven
Utilities
- Water:City/Public
- Sewer:Public Sewer
Finances and disclosures
- Price:$589,000
- Price per sq. ft.:$171.22
New listings near 14718 W 70th Street
 $335,000Active4 beds 3 baths1,346 sq. ft.
$335,000Active4 beds 3 baths1,346 sq. ft.4914 Garnett Street, Shawnee, KS 66203
MLS# 2551693Listed by: EXP REALTY LLC- Open Sat, 1 to 3pm
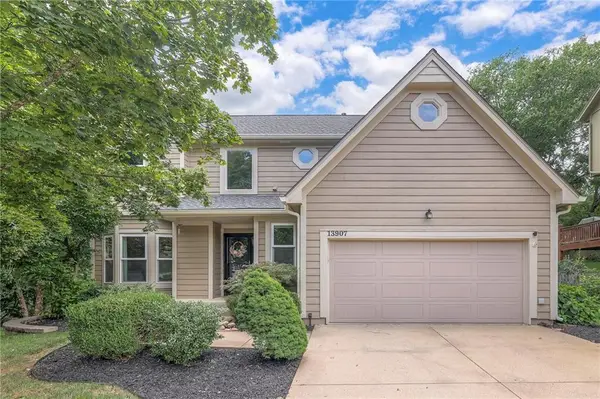 $545,000Active4 beds 5 baths3,364 sq. ft.
$545,000Active4 beds 5 baths3,364 sq. ft.13907 W 71 Place, Shawnee, KS 66216
MLS# 2566148Listed by: RE/MAX REALTY SUBURBAN INC - New
 $395,000Active4 beds 2 baths1,680 sq. ft.
$395,000Active4 beds 2 baths1,680 sq. ft.21910 W 73rd Terrace, Shawnee, KS 66218
MLS# 2559643Listed by: HECK LAND COMPANY - Open Fri, 12 to 2pmNew
 $1,500,000Active5 beds 7 baths6,458 sq. ft.
$1,500,000Active5 beds 7 baths6,458 sq. ft.22625 W 47th Street, Shawnee, KS 66226
MLS# 2561421Listed by: REECENICHOLS - LEAWOOD 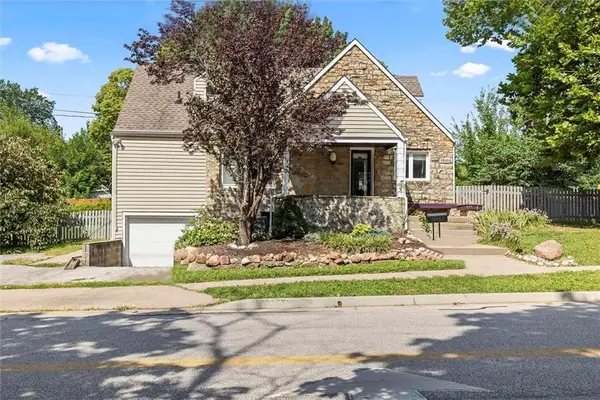 $345,000Active3 beds 3 baths1,747 sq. ft.
$345,000Active3 beds 3 baths1,747 sq. ft.10103 Johnson Drive, Shawnee, KS 66203
MLS# 2565324Listed by: REECENICHOLS -JOHNSON COUNTY W- New
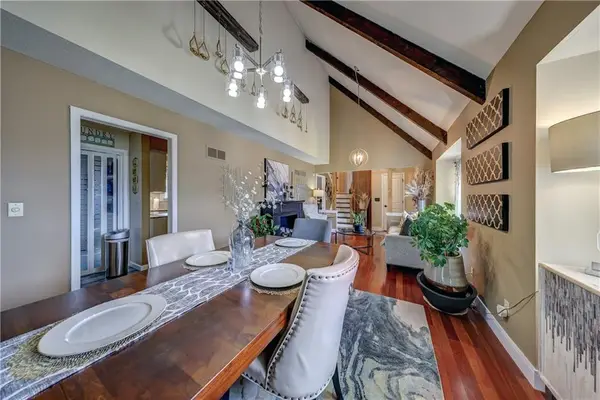 $424,950Active4 beds 4 baths2,382 sq. ft.
$424,950Active4 beds 4 baths2,382 sq. ft.14702 W 65th Terrace, Shawnee, KS 66216
MLS# 2567189Listed by: WEICHERT, REALTORS WELCH & COM - Open Sat, 12 to 3pmNew
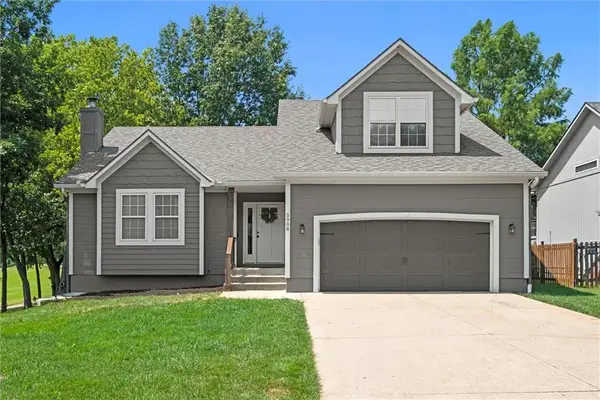 $445,000Active4 beds 4 baths3,093 sq. ft.
$445,000Active4 beds 4 baths3,093 sq. ft.5908 Meadowsweet Lane, Shawnee, KS 66226
MLS# 2567417Listed by: COMPASS REALTY GROUP - Open Sat, 2 to 4pmNew
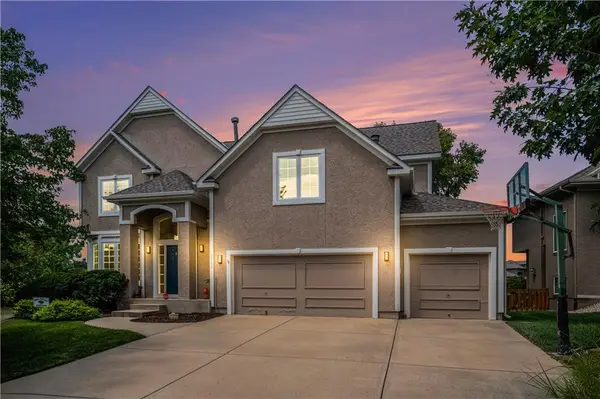 $585,000Active4 beds 5 baths3,855 sq. ft.
$585,000Active4 beds 5 baths3,855 sq. ft.5712 Payne Street, Shawnee, KS 66226
MLS# 2567532Listed by: REECENICHOLS - COUNTRY CLUB PLAZA - New
 $385,000Active4 beds 3 baths1,759 sq. ft.
$385,000Active4 beds 3 baths1,759 sq. ft.21322 W 52nd Street, Shawnee, KS 66218
MLS# 2567627Listed by: PLATINUM REALTY LLC - Open Fri, 4 to 6pmNew
 $995,000Active5 beds 3 baths3,805 sq. ft.
$995,000Active5 beds 3 baths3,805 sq. ft.8019 Brockway Street, Shawnee, KS 66220
MLS# 2568359Listed by: WEICHERT, REALTORS WELCH & COM
