21509 W 52nd Street, Shawnee, KS 66226
Local realty services provided by:Better Homes and Gardens Real Estate Kansas City Homes
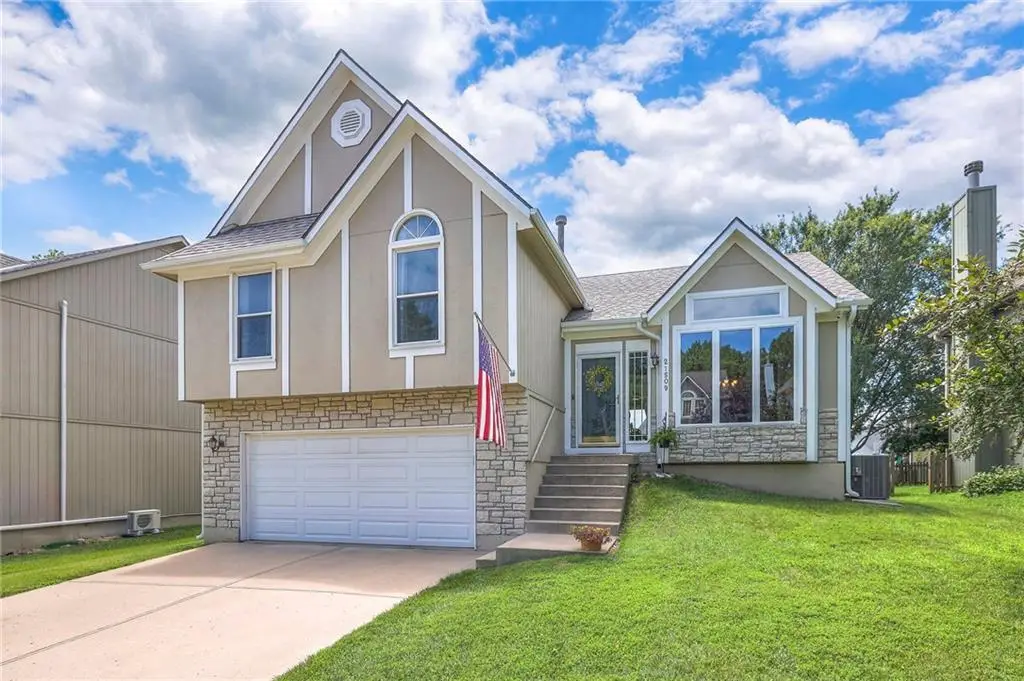
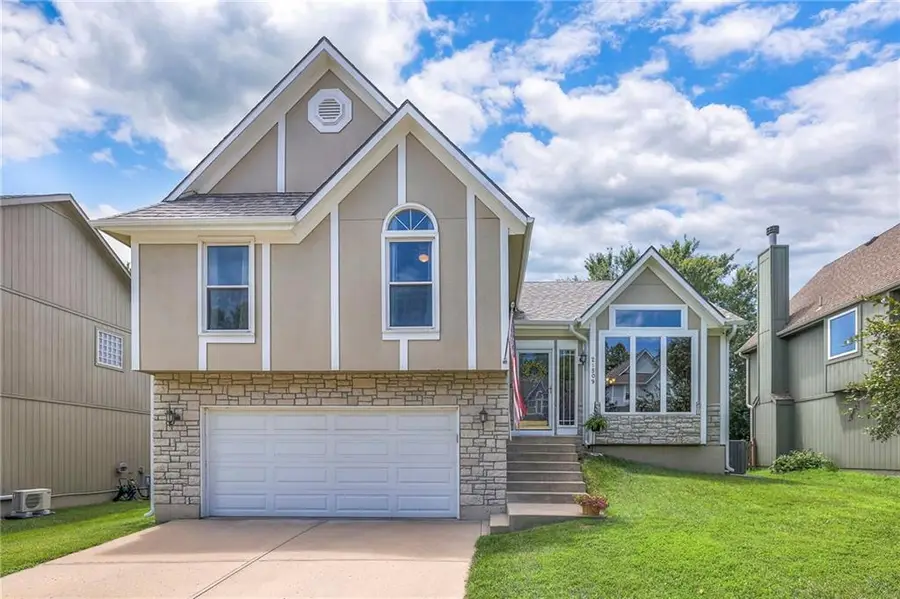
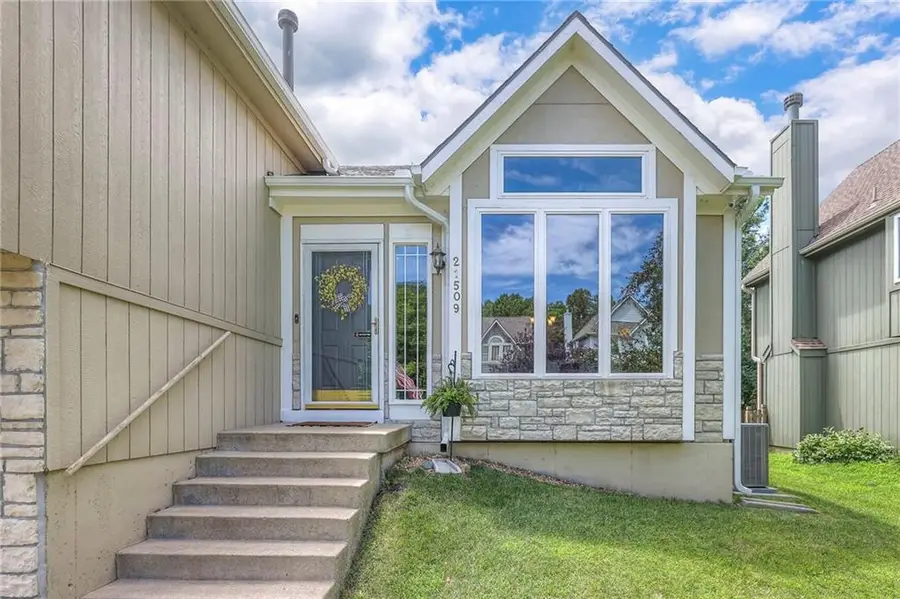
21509 W 52nd Street,Shawnee, KS 66226
$399,950
- 3 Beds
- 3 Baths
- 1,836 sq. ft.
- Single family
- Pending
Listed by:debra mason
Office:keller williams realty partners inc.
MLS#:2559164
Source:MOKS_HL
Price summary
- Price:$399,950
- Price per sq. ft.:$217.84
- Monthly HOA dues:$41.67
About this home
Welcome home to this beautifully maintained property in the heart of Western Shawnee! This inviting split-level home features an open floor plan that's perfect for family gatherings, with vaulted ceilings and beautiful hardwood floors on the main level. The spacious family room offers a cozy fireplace, built-in shelves, and plenty of natural light. Enjoy peace of mind with major updates already done for you—including a new roof, new HVAC, and new windows in 2024! The second level features newer carpet and interior paint, LVP flooring in the primary bedroom and bath, while the exterior boasts eye-catching stonework. Step outside to a large, fenced backyard with deck and patio—ideal for entertaining or relaxing. Easy access to highways, making your commute a breeze. Don’t miss this fantastic opportunity to own in the Deerfield Trace community where you can enjoy activities at the pool and be a part of the award winning Desoto School District! This one is a MUST SEE and won't last long...bring your buyers! (SqFt and Taxes per county record. Rooms sizes are estimated.)
Contact an agent
Home facts
- Year built:2001
- Listing Id #:2559164
- Added:35 day(s) ago
- Updated:July 16, 2025 at 03:44 AM
Rooms and interior
- Bedrooms:3
- Total bathrooms:3
- Full bathrooms:2
- Half bathrooms:1
- Living area:1,836 sq. ft.
Heating and cooling
- Cooling:Electric
- Heating:Forced Air Gas, Natural Gas
Structure and exterior
- Roof:Composition
- Year built:2001
- Building area:1,836 sq. ft.
Schools
- High school:Mill Valley
- Middle school:Monticello Trails
- Elementary school:Clear Creek
Utilities
- Water:City/Public
- Sewer:Public Sewer
Finances and disclosures
- Price:$399,950
- Price per sq. ft.:$217.84
New listings near 21509 W 52nd Street
 $335,000Active4 beds 3 baths1,346 sq. ft.
$335,000Active4 beds 3 baths1,346 sq. ft.4914 Garnett Street, Shawnee, KS 66203
MLS# 2551693Listed by: EXP REALTY LLC- Open Sat, 1 to 3pm
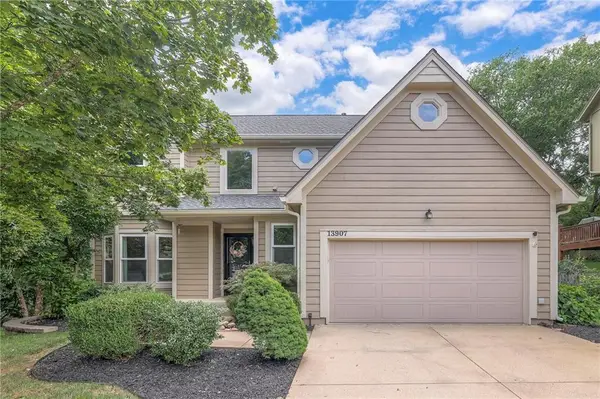 $545,000Active4 beds 5 baths3,364 sq. ft.
$545,000Active4 beds 5 baths3,364 sq. ft.13907 W 71 Place, Shawnee, KS 66216
MLS# 2566148Listed by: RE/MAX REALTY SUBURBAN INC - New
 $395,000Active4 beds 2 baths1,680 sq. ft.
$395,000Active4 beds 2 baths1,680 sq. ft.21910 W 73rd Terrace, Shawnee, KS 66218
MLS# 2559643Listed by: HECK LAND COMPANY - Open Fri, 12 to 2pmNew
 $1,500,000Active5 beds 7 baths6,458 sq. ft.
$1,500,000Active5 beds 7 baths6,458 sq. ft.22625 W 47th Street, Shawnee, KS 66226
MLS# 2561421Listed by: REECENICHOLS - LEAWOOD 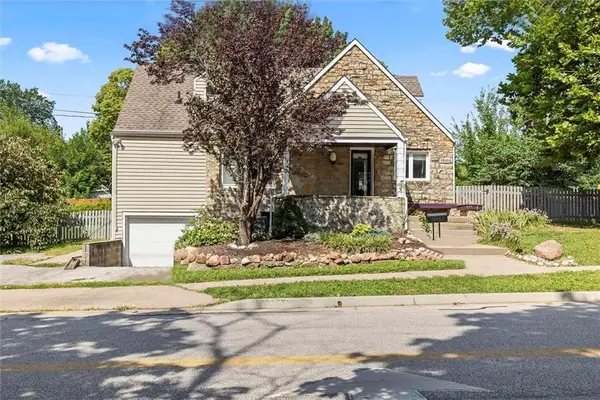 $345,000Active3 beds 3 baths1,747 sq. ft.
$345,000Active3 beds 3 baths1,747 sq. ft.10103 Johnson Drive, Shawnee, KS 66203
MLS# 2565324Listed by: REECENICHOLS -JOHNSON COUNTY W- New
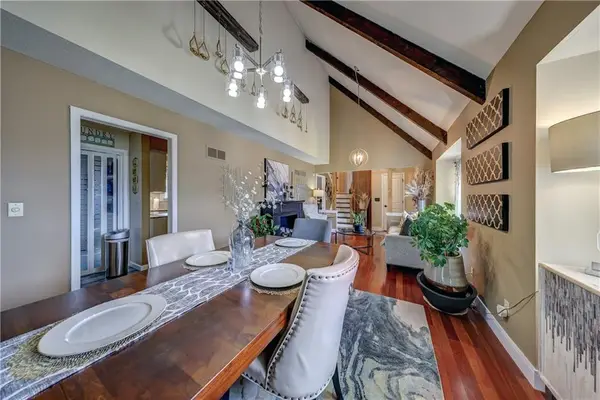 $424,950Active4 beds 4 baths2,382 sq. ft.
$424,950Active4 beds 4 baths2,382 sq. ft.14702 W 65th Terrace, Shawnee, KS 66216
MLS# 2567189Listed by: WEICHERT, REALTORS WELCH & COM - Open Sat, 12 to 3pmNew
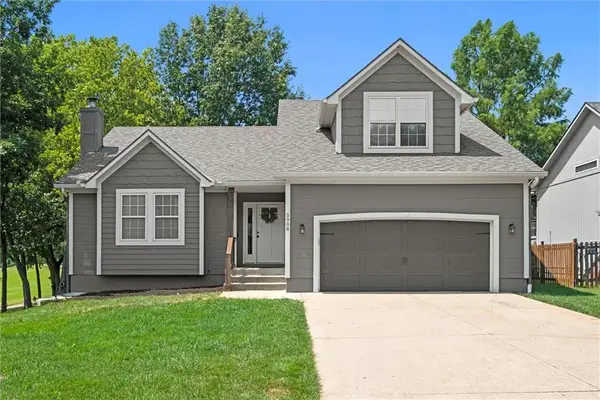 $445,000Active4 beds 4 baths3,093 sq. ft.
$445,000Active4 beds 4 baths3,093 sq. ft.5908 Meadowsweet Lane, Shawnee, KS 66226
MLS# 2567417Listed by: COMPASS REALTY GROUP - Open Sat, 2 to 4pmNew
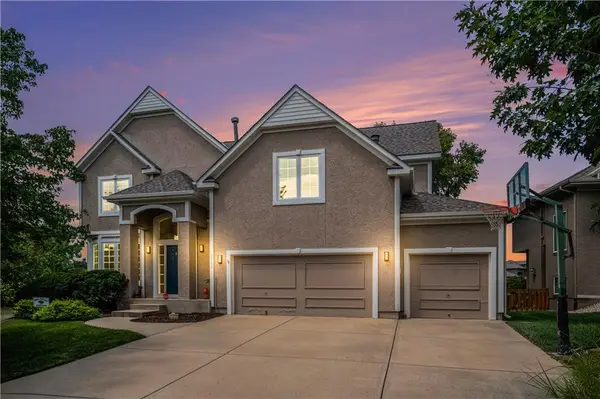 $585,000Active4 beds 5 baths3,855 sq. ft.
$585,000Active4 beds 5 baths3,855 sq. ft.5712 Payne Street, Shawnee, KS 66226
MLS# 2567532Listed by: REECENICHOLS - COUNTRY CLUB PLAZA - New
 $385,000Active4 beds 3 baths1,759 sq. ft.
$385,000Active4 beds 3 baths1,759 sq. ft.21322 W 52nd Street, Shawnee, KS 66218
MLS# 2567627Listed by: PLATINUM REALTY LLC - Open Fri, 4 to 6pmNew
 $995,000Active5 beds 3 baths3,805 sq. ft.
$995,000Active5 beds 3 baths3,805 sq. ft.8019 Brockway Street, Shawnee, KS 66220
MLS# 2568359Listed by: WEICHERT, REALTORS WELCH & COM
