21815 W 73rd Terrace, Shawnee, KS 66218
Local realty services provided by:Better Homes and Gardens Real Estate Kansas City Homes
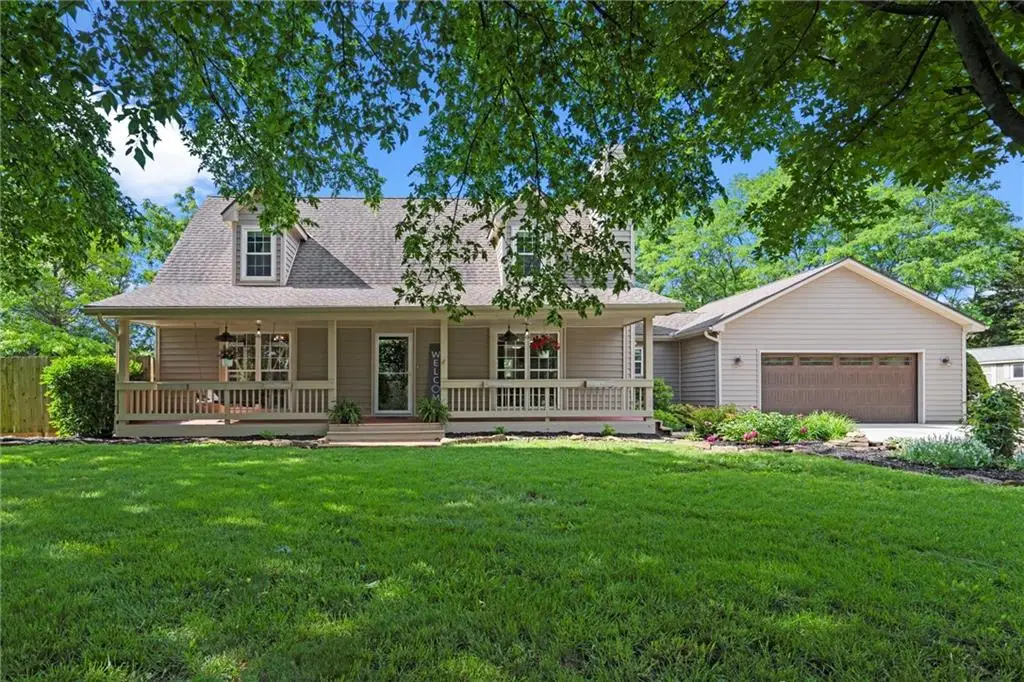
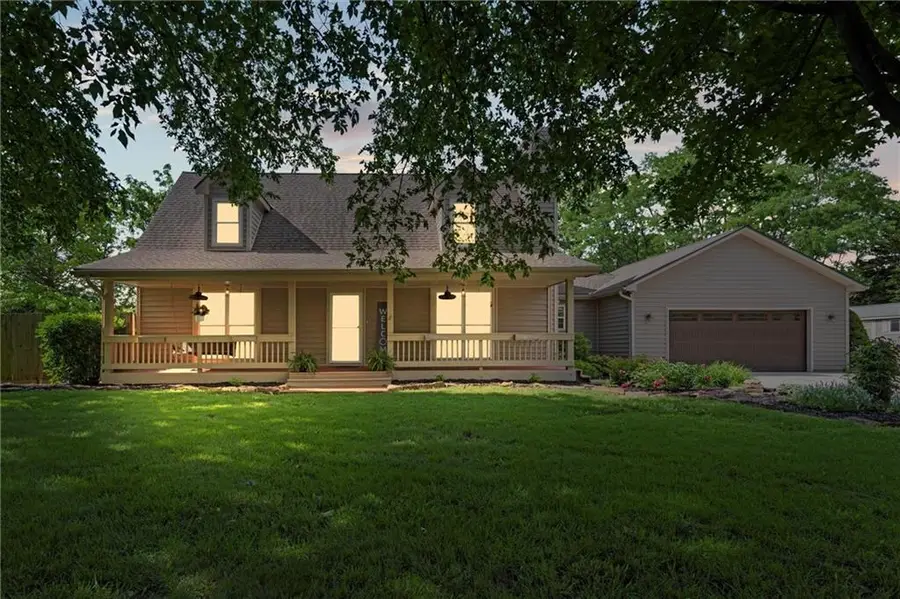
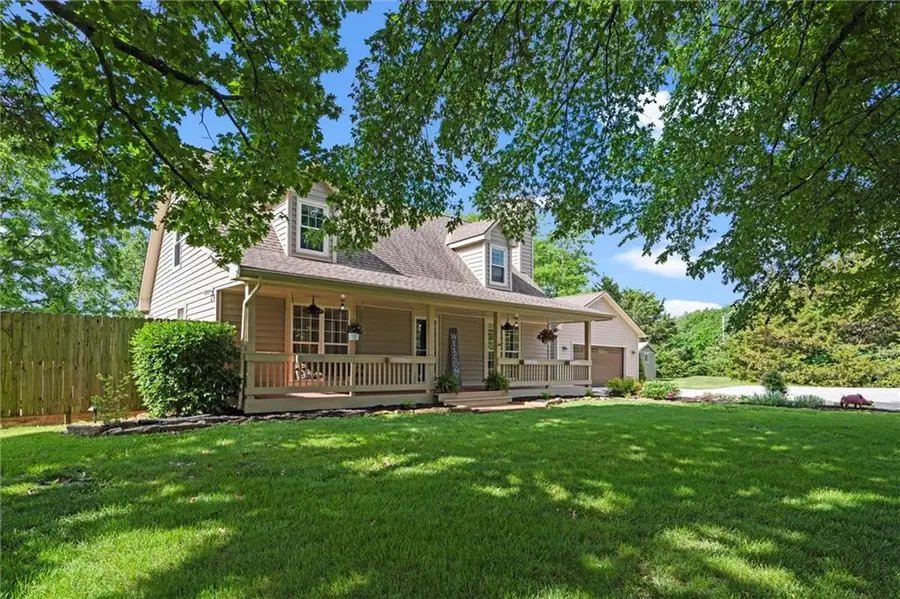
Listed by:karen rhodes
Office:crown realty
MLS#:2548223
Source:MOKS_HL
Price summary
- Price:$699,000
- Price per sq. ft.:$276.5
About this home
Tucked away on a peaceful 4.5-acre lot, and in the award winning DeSoto school district, this charming 3-bedroom, 3 1/2 bath home offers the best of both worlds - tranquil country living just minutes from town amenities. New roof and gutters! A classic front porch with a porch swing invites you in, leading to an open-concept living space. The updated kitchen, featuring sleek granite countertops, a spacious peninsula and coffee bar, flows seamlessly into the dining and living areas. Beautiful flooring and a cozy gas fireplace with a natural stone surround enhance the inviting atmosphere. Just off the kitchen the mud/laundry room features a pantry, built-ins, & utility sink with direct access to the attached garage. The garage features a new epoxy floor, new garage door, and a pedestrian door leading to the backyard. The main-level primary suite is a true retreat, complete with a beautifully updated bath that features a stylish barn door entrance. Direct access to a stamped concrete patio and private hot tub makes this the perfect spot to unwind. Upstairs, two charming bedrooms with dormer windows and clipped ceilings share a full bath, with its own unique barn door entrance. The walk-out lower level offers additional space including a family room, a bonus room for office, craft room or non-conforming fourth bedroom, an ample storage room, and a utility room. Step outside from the dining room and kitchen to the multi-level composite deck, where you can relax and enjoy views of the tree-lined yard and seasonal pond. The property also offers several garden options, an asparagus patch, thriving blackberry bushes, & two picket fenced pens. A 10x15 Tuff Shed provides additional storage for tools and toys, while two driveways make accessing the property a breeze. This unique in-town retreat blends comfort, charm, and functionality in a hard-to-find setting. The no-thru street adds extra privacy, making this home a rare gem. See list of updates & features in the supplements.
Contact an agent
Home facts
- Year built:1997
- Listing Id #:2548223
- Added:76 day(s) ago
- Updated:August 02, 2025 at 07:44 AM
Rooms and interior
- Bedrooms:3
- Total bathrooms:4
- Full bathrooms:3
- Half bathrooms:1
- Living area:2,528 sq. ft.
Heating and cooling
- Cooling:Attic Fan, Electric, Window Unit(s)
- Heating:Natural Gas, Propane Gas
Structure and exterior
- Roof:Composition
- Year built:1997
- Building area:2,528 sq. ft.
Schools
- High school:Mill Valley
- Middle school:Mill Creek
- Elementary school:Horizon
Utilities
- Water:City/Public
- Sewer:Septic Tank
Finances and disclosures
- Price:$699,000
- Price per sq. ft.:$276.5
New listings near 21815 W 73rd Terrace
 $335,000Active4 beds 3 baths1,346 sq. ft.
$335,000Active4 beds 3 baths1,346 sq. ft.4914 Garnett Street, Shawnee, KS 66203
MLS# 2551693Listed by: EXP REALTY LLC- Open Sat, 1 to 3pm
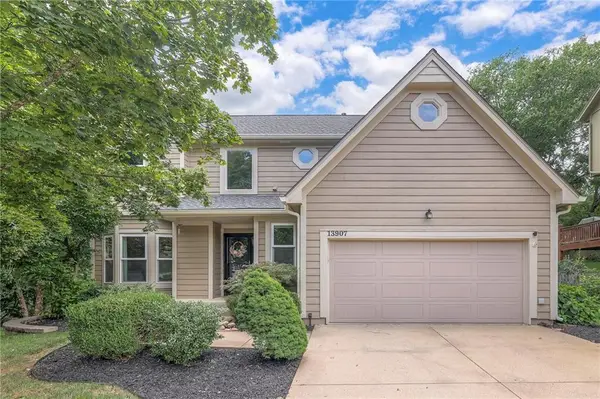 $545,000Active4 beds 5 baths3,364 sq. ft.
$545,000Active4 beds 5 baths3,364 sq. ft.13907 W 71 Place, Shawnee, KS 66216
MLS# 2566148Listed by: RE/MAX REALTY SUBURBAN INC - New
 $395,000Active4 beds 2 baths1,680 sq. ft.
$395,000Active4 beds 2 baths1,680 sq. ft.21910 W 73rd Terrace, Shawnee, KS 66218
MLS# 2559643Listed by: HECK LAND COMPANY - Open Fri, 12 to 2pmNew
 $1,500,000Active5 beds 7 baths6,458 sq. ft.
$1,500,000Active5 beds 7 baths6,458 sq. ft.22625 W 47th Street, Shawnee, KS 66226
MLS# 2561421Listed by: REECENICHOLS - LEAWOOD 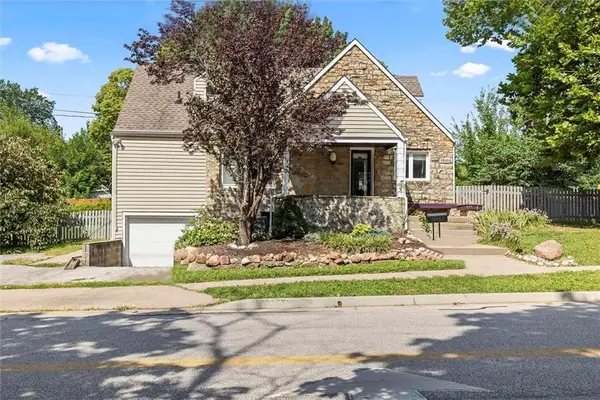 $345,000Active3 beds 3 baths1,747 sq. ft.
$345,000Active3 beds 3 baths1,747 sq. ft.10103 Johnson Drive, Shawnee, KS 66203
MLS# 2565324Listed by: REECENICHOLS -JOHNSON COUNTY W- New
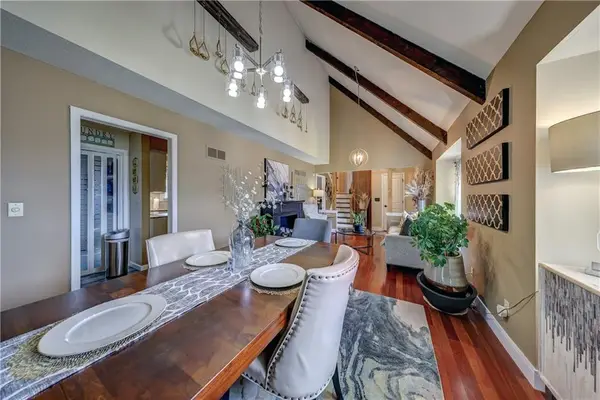 $424,950Active4 beds 4 baths2,382 sq. ft.
$424,950Active4 beds 4 baths2,382 sq. ft.14702 W 65th Terrace, Shawnee, KS 66216
MLS# 2567189Listed by: WEICHERT, REALTORS WELCH & COM - Open Sat, 12 to 3pmNew
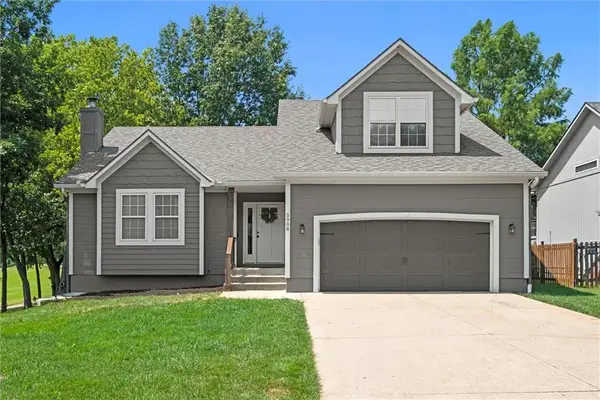 $445,000Active4 beds 4 baths3,093 sq. ft.
$445,000Active4 beds 4 baths3,093 sq. ft.5908 Meadowsweet Lane, Shawnee, KS 66226
MLS# 2567417Listed by: COMPASS REALTY GROUP - Open Sat, 2 to 4pmNew
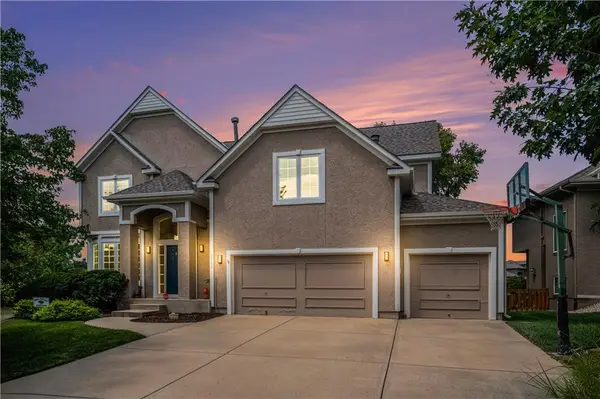 $585,000Active4 beds 5 baths3,855 sq. ft.
$585,000Active4 beds 5 baths3,855 sq. ft.5712 Payne Street, Shawnee, KS 66226
MLS# 2567532Listed by: REECENICHOLS - COUNTRY CLUB PLAZA - New
 $385,000Active4 beds 3 baths1,759 sq. ft.
$385,000Active4 beds 3 baths1,759 sq. ft.21322 W 52nd Street, Shawnee, KS 66218
MLS# 2567627Listed by: PLATINUM REALTY LLC - New
 $995,000Active5 beds 3 baths3,805 sq. ft.
$995,000Active5 beds 3 baths3,805 sq. ft.8019 Brockway Street, Shawnee, KS 66220
MLS# 2568359Listed by: WEICHERT, REALTORS WELCH & COM
