22005 W 74th Street, Shawnee, KS 66227
Local realty services provided by:Better Homes and Gardens Real Estate Kansas City Homes
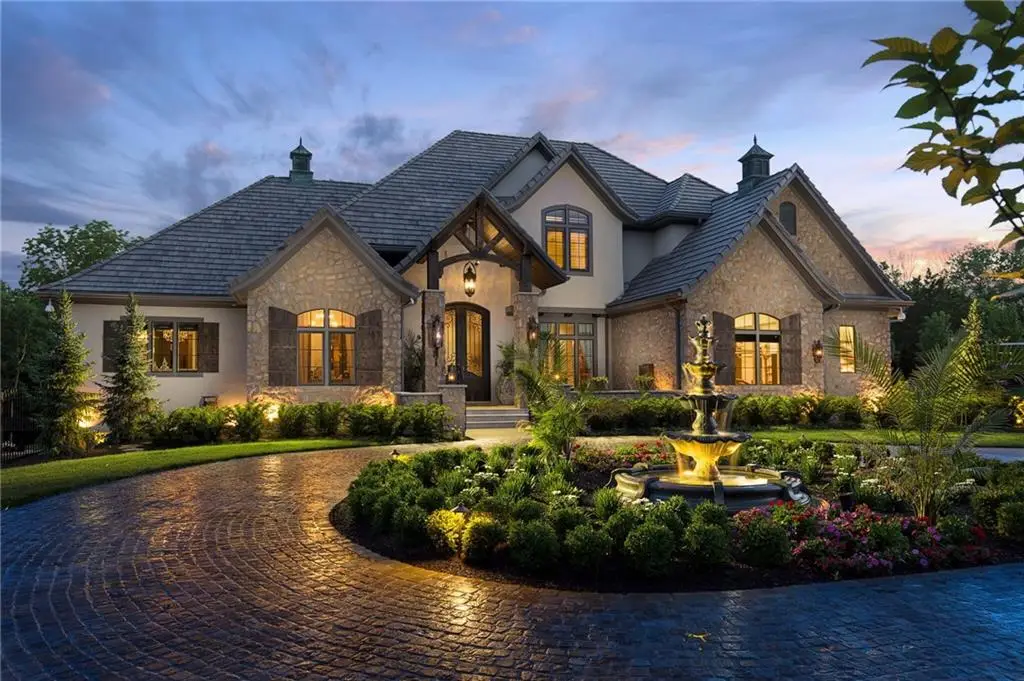
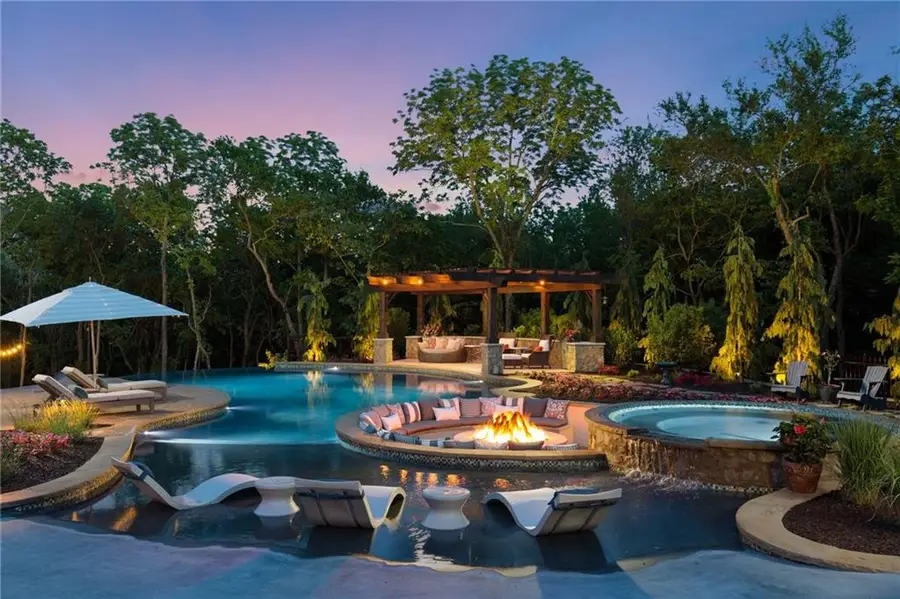
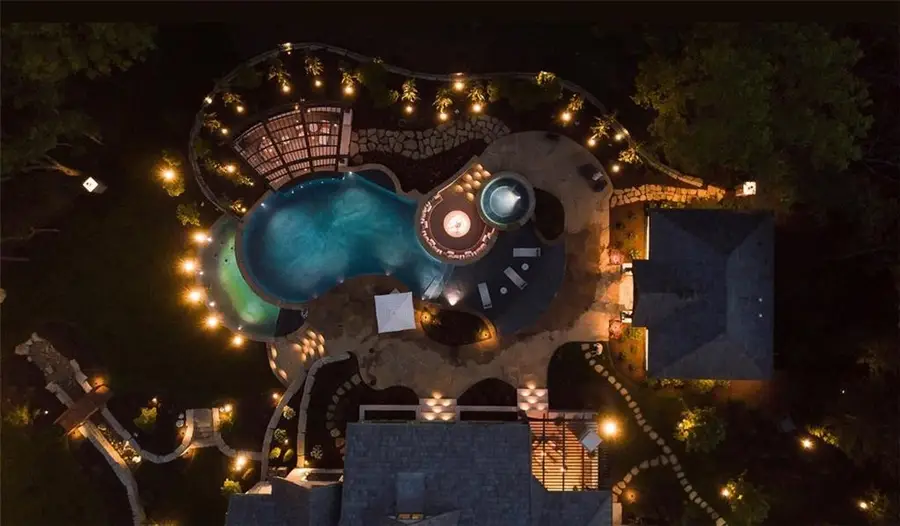
22005 W 74th Street,Shawnee, KS 66227
$3,895,000
- 5 Beds
- 8 Baths
- 7,332 sq. ft.
- Single family
- Pending
Listed by:lindsay sierens schulze
Office:reecenichols - leawood
MLS#:2558444
Source:MOKS_HL
Price summary
- Price:$3,895,000
- Price per sq. ft.:$531.23
About this home
Exceptional Starr Homes Custom Estate on 7.18 Private Gated Acres. This one-of-a-kind luxury retreat offers the perfect blend of timeless design and state-of-the-art functionality. From custom light fixtures to stone sourced from a French castle and meticulously designed landscaping, every detail reflects craftsmanship at the highest level. Highlighted by a resort-style zero-entry pool with a firepit at its center, the outdoor oasis also includes a fully equipped pool house with bathroom, pool equipment room, & storage. Don't miss the expansive yard space, outdoor kitchen and fireplace, over 2,200 sq ft of covered outdoor living spaces including electric screens for the lanai, in ground trampoline, & more. Inside, the chef's kitchen stuns with Sub-Zero & Wolf appliances, a concrete island, quartz countertops, custom cabinetry with solid brass hardware, & a butler’s kitchenette. A dedicated beverage room features a full-height wine fridge, Miele coffee maker & ice machine. The main level is finished with wide plank luxury hardwoods, heated tile flooring, a formal dining room, home office, and a massive drop zone. Expansive doors off the living area fully retract, seamlessly connecting to the outdoor entertaining space. The primary suite includes a private sitting room with fireplace, a spa-like bath with Rohl fixtures, walk-in shower, soaking tub, & an incredible California closet with quartz finishes and in-cabinet lighting. The walkout lower level boasts custom marbled concrete flooring, full bar, oversized living room, game room, home gym, craft room, smart home infrastructure, & ample storage. Upstairs includes a loft & ensuite bathrooms for every bedroom. Additional features include new carpet 2025, full home smart system (lights with different modes), cameras, TVs, audio, Central vac, Zoned HVAC, tankless water heater, 50-year roof & whole-home fire suppression system. Every detail has been thoughtfully designed for luxury, comfort & seamless everyday living.
Contact an agent
Home facts
- Year built:2016
- Listing Id #:2558444
- Added:36 day(s) ago
- Updated:August 05, 2025 at 04:41 PM
Rooms and interior
- Bedrooms:5
- Total bathrooms:8
- Full bathrooms:6
- Half bathrooms:2
- Living area:7,332 sq. ft.
Heating and cooling
- Cooling:Electric, Zoned
- Heating:Natural Gas, Zoned
Structure and exterior
- Roof:Concrete
- Year built:2016
- Building area:7,332 sq. ft.
Schools
- High school:Mill Valley
- Middle school:Mill Creek
- Elementary school:Horizon
Utilities
- Water:City/Public
- Sewer:Public Sewer
Finances and disclosures
- Price:$3,895,000
- Price per sq. ft.:$531.23
New listings near 22005 W 74th Street
 $335,000Active4 beds 3 baths1,346 sq. ft.
$335,000Active4 beds 3 baths1,346 sq. ft.4914 Garnett Street, Shawnee, KS 66203
MLS# 2551693Listed by: EXP REALTY LLC- Open Sat, 1 to 3pm
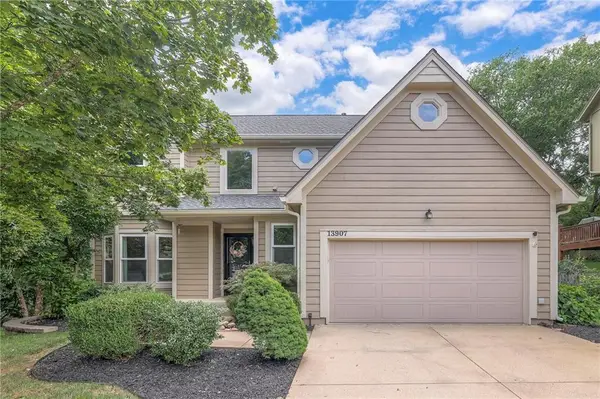 $545,000Active4 beds 5 baths3,364 sq. ft.
$545,000Active4 beds 5 baths3,364 sq. ft.13907 W 71 Place, Shawnee, KS 66216
MLS# 2566148Listed by: RE/MAX REALTY SUBURBAN INC - New
 $395,000Active4 beds 2 baths1,680 sq. ft.
$395,000Active4 beds 2 baths1,680 sq. ft.21910 W 73rd Terrace, Shawnee, KS 66218
MLS# 2559643Listed by: HECK LAND COMPANY - Open Fri, 12 to 2pmNew
 $1,500,000Active5 beds 7 baths6,458 sq. ft.
$1,500,000Active5 beds 7 baths6,458 sq. ft.22625 W 47th Street, Shawnee, KS 66226
MLS# 2561421Listed by: REECENICHOLS - LEAWOOD 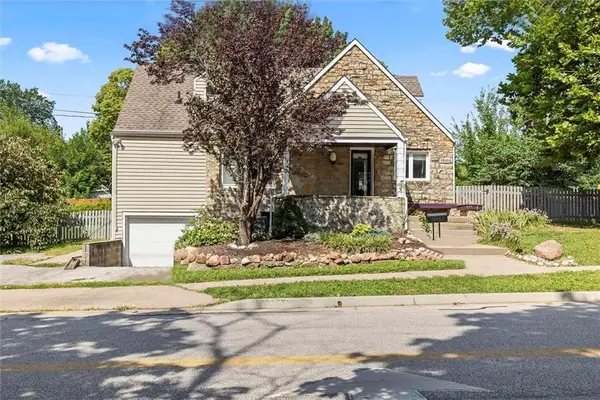 $345,000Active3 beds 3 baths1,747 sq. ft.
$345,000Active3 beds 3 baths1,747 sq. ft.10103 Johnson Drive, Shawnee, KS 66203
MLS# 2565324Listed by: REECENICHOLS -JOHNSON COUNTY W- New
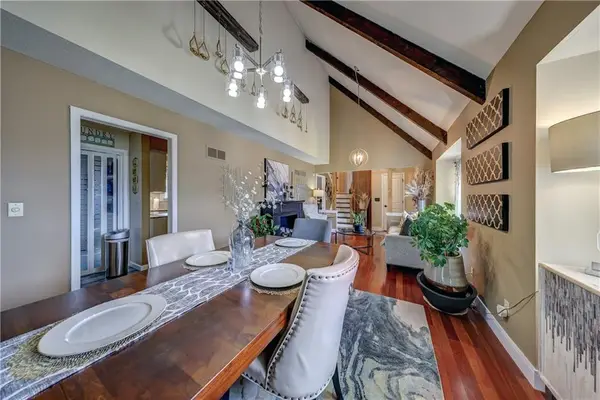 $424,950Active4 beds 4 baths2,382 sq. ft.
$424,950Active4 beds 4 baths2,382 sq. ft.14702 W 65th Terrace, Shawnee, KS 66216
MLS# 2567189Listed by: WEICHERT, REALTORS WELCH & COM - Open Sat, 12 to 3pmNew
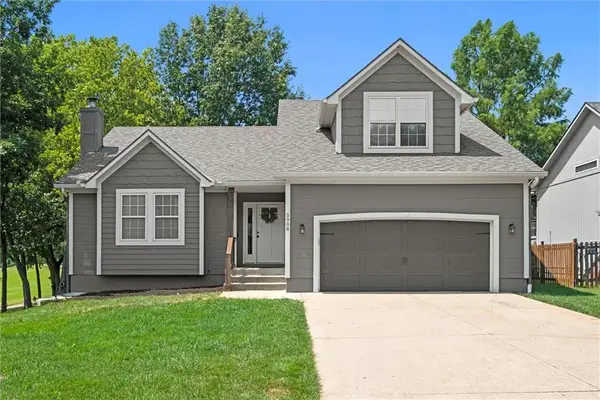 $445,000Active4 beds 4 baths3,093 sq. ft.
$445,000Active4 beds 4 baths3,093 sq. ft.5908 Meadowsweet Lane, Shawnee, KS 66226
MLS# 2567417Listed by: COMPASS REALTY GROUP - Open Sat, 2 to 4pmNew
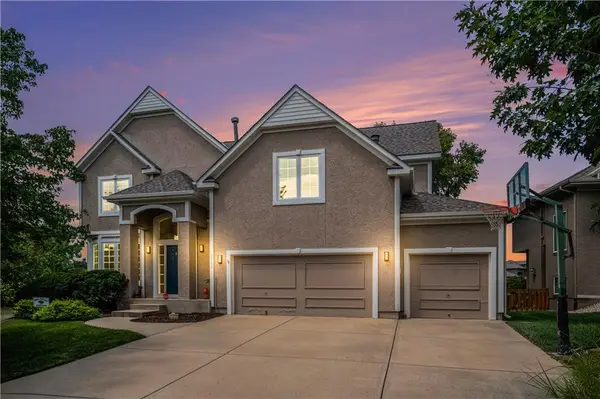 $585,000Active4 beds 5 baths3,855 sq. ft.
$585,000Active4 beds 5 baths3,855 sq. ft.5712 Payne Street, Shawnee, KS 66226
MLS# 2567532Listed by: REECENICHOLS - COUNTRY CLUB PLAZA - New
 $385,000Active4 beds 3 baths1,759 sq. ft.
$385,000Active4 beds 3 baths1,759 sq. ft.21322 W 52nd Street, Shawnee, KS 66218
MLS# 2567627Listed by: PLATINUM REALTY LLC - Open Fri, 4 to 6pmNew
 $995,000Active5 beds 3 baths3,805 sq. ft.
$995,000Active5 beds 3 baths3,805 sq. ft.8019 Brockway Street, Shawnee, KS 66220
MLS# 2568359Listed by: WEICHERT, REALTORS WELCH & COM
