22030 W 51st Terrace, Shawnee, KS 66226
Local realty services provided by:Better Homes and Gardens Real Estate Kansas City Homes
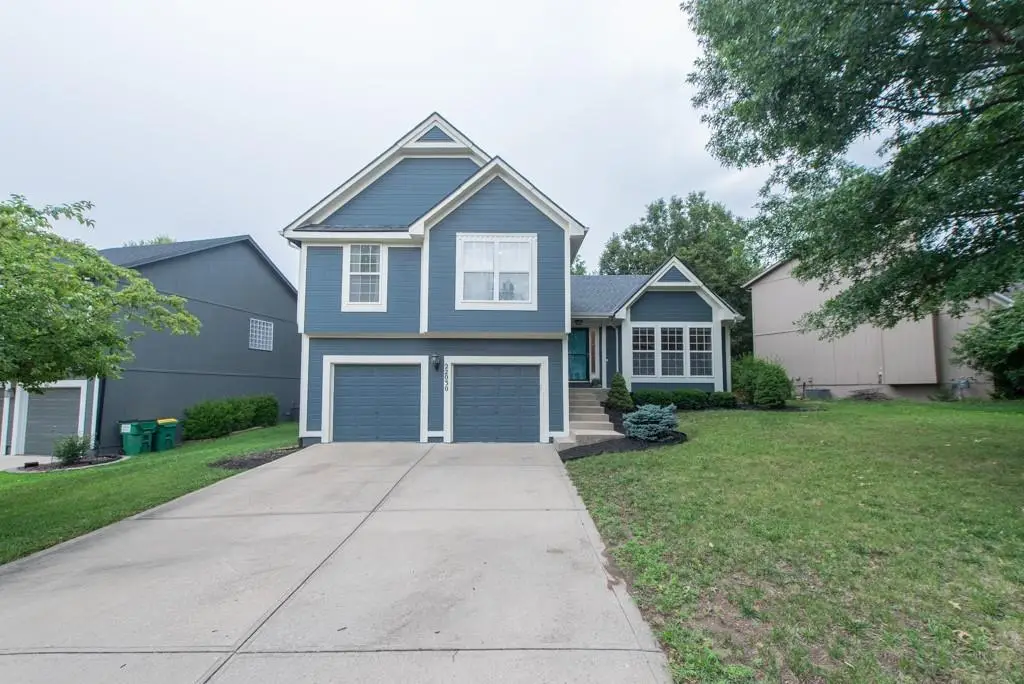
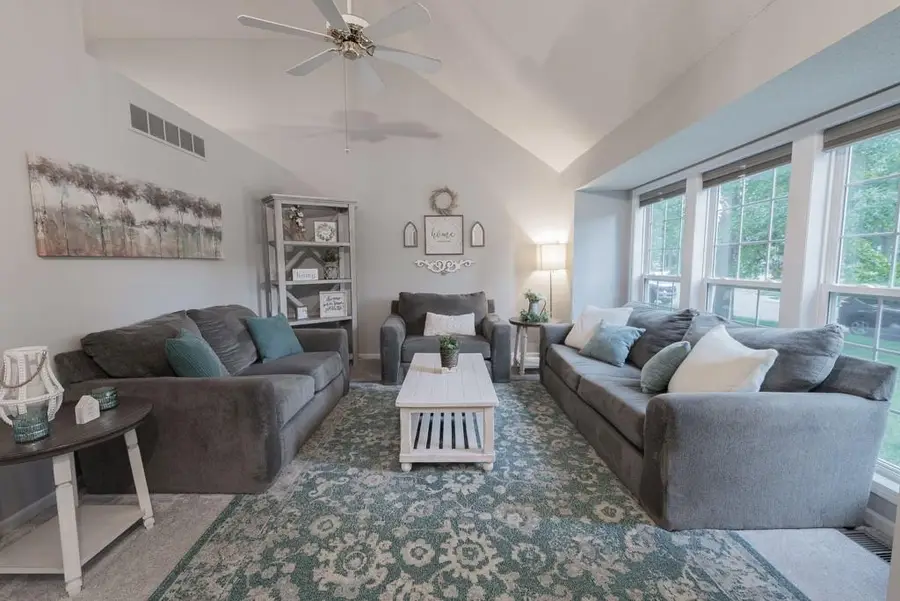
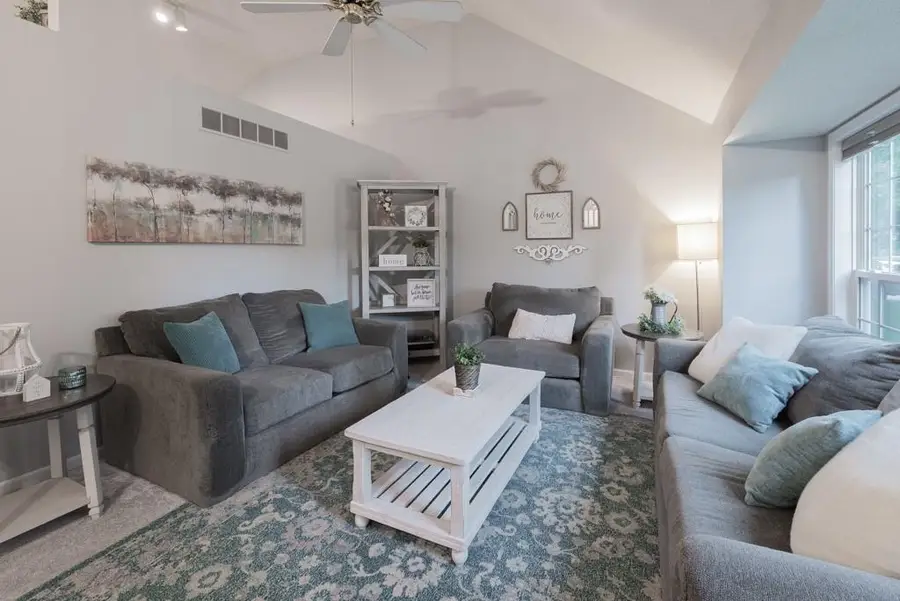
22030 W 51st Terrace,Shawnee, KS 66226
$380,000
- 3 Beds
- 3 Baths
- 1,780 sq. ft.
- Single family
- Pending
Listed by:renee priemer
Office:re/max heritage
MLS#:2562536
Source:MOKS_HL
Price summary
- Price:$380,000
- Price per sq. ft.:$213.48
- Monthly HOA dues:$29.17
About this home
SUPER CUTE ATRIUM SPLIT WITH ALL THE "FEELS!"
Well maintained home in sought after Oakmont subdivision. The open, airy feel greets you at the door with lots of multi-level ceilings and loads of windows! The living room has an open vault to the kitchen and overlooks the front yard. The dining area has gorgeous hardwood floors and and overlooks the family room and backyard. The cute kitchen has nice white cabinetry, some with glass fronts for display and an awesome plant ledge above also. Granite counter tops and a farmhouse sink complete the look. An oversized peninsula adds prep space or an informal dining area! The lower level has a spacious family room with a wall of windows and a cozy fireplace. A convenient powder room is also attached to the family room. Need storage, playroom or gym? The sub basement is unfinished and can serve all of those purposes, or even a teen bedroom! Upstairs is the master suite with lots of room for oversized furniture and the vaulted ceiling makes it feel even more spacious! The open concept master bath has a large double vanity, a walk in closet and a "wet room" with the toilet and shower. 2 more guest bedrooms and a well appointed hall bath are also on this level. The laundry is also conveniently located on the bedroom level! Love to sit outside? Drink your morning coffee on this beautiful deck, with privacy wall, overlooking a treed, fenced backyard! Just minutes away from shopping, dining, walking trails and schools-this is JOCO at it's finest without the big pricetag!
Contact an agent
Home facts
- Year built:1998
- Listing Id #:2562536
- Added:32 day(s) ago
- Updated:July 21, 2025 at 09:45 PM
Rooms and interior
- Bedrooms:3
- Total bathrooms:3
- Full bathrooms:2
- Half bathrooms:1
- Living area:1,780 sq. ft.
Heating and cooling
- Cooling:Electric
- Heating:Natural Gas
Structure and exterior
- Roof:Composition
- Year built:1998
- Building area:1,780 sq. ft.
Schools
- High school:Mill Valley
- Middle school:Monticello Trails
- Elementary school:Prairie Ridge
Utilities
- Water:City/Public
- Sewer:Public Sewer
Finances and disclosures
- Price:$380,000
- Price per sq. ft.:$213.48
New listings near 22030 W 51st Terrace
 $335,000Active4 beds 3 baths1,346 sq. ft.
$335,000Active4 beds 3 baths1,346 sq. ft.4914 Garnett Street, Shawnee, KS 66203
MLS# 2551693Listed by: EXP REALTY LLC- Open Sat, 1 to 3pm
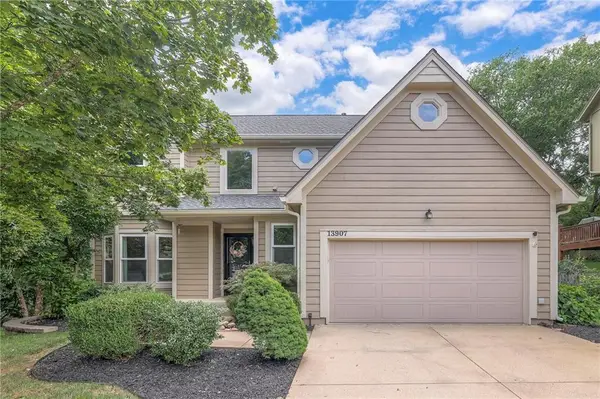 $545,000Active4 beds 5 baths3,364 sq. ft.
$545,000Active4 beds 5 baths3,364 sq. ft.13907 W 71 Place, Shawnee, KS 66216
MLS# 2566148Listed by: RE/MAX REALTY SUBURBAN INC - New
 $395,000Active4 beds 2 baths1,680 sq. ft.
$395,000Active4 beds 2 baths1,680 sq. ft.21910 W 73rd Terrace, Shawnee, KS 66218
MLS# 2559643Listed by: HECK LAND COMPANY - Open Fri, 12 to 2pmNew
 $1,500,000Active5 beds 7 baths6,458 sq. ft.
$1,500,000Active5 beds 7 baths6,458 sq. ft.22625 W 47th Street, Shawnee, KS 66226
MLS# 2561421Listed by: REECENICHOLS - LEAWOOD 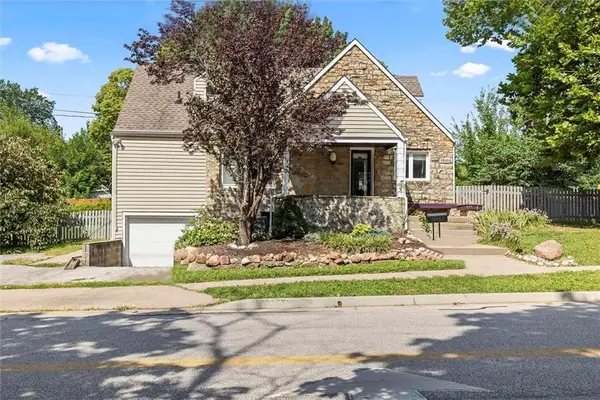 $345,000Active3 beds 3 baths1,747 sq. ft.
$345,000Active3 beds 3 baths1,747 sq. ft.10103 Johnson Drive, Shawnee, KS 66203
MLS# 2565324Listed by: REECENICHOLS -JOHNSON COUNTY W- New
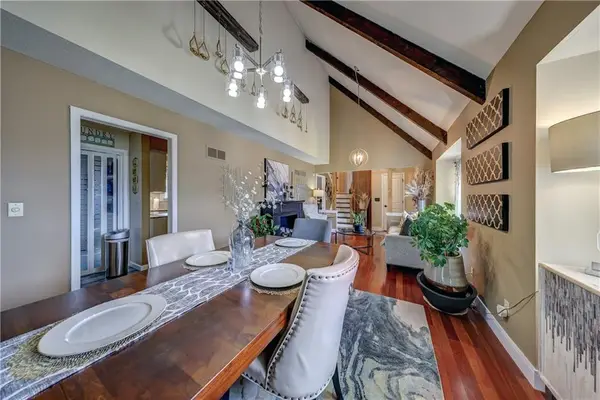 $424,950Active4 beds 4 baths2,382 sq. ft.
$424,950Active4 beds 4 baths2,382 sq. ft.14702 W 65th Terrace, Shawnee, KS 66216
MLS# 2567189Listed by: WEICHERT, REALTORS WELCH & COM - Open Sat, 12 to 3pmNew
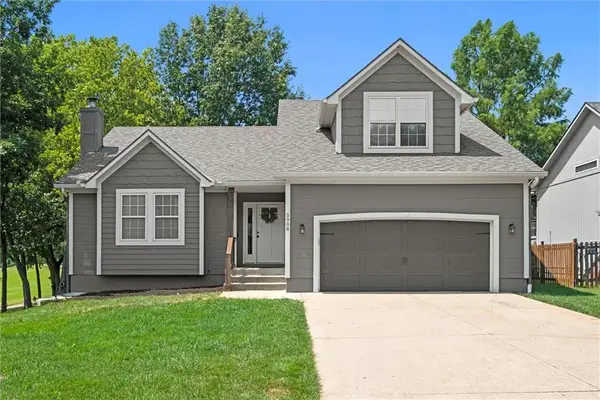 $445,000Active4 beds 4 baths3,093 sq. ft.
$445,000Active4 beds 4 baths3,093 sq. ft.5908 Meadowsweet Lane, Shawnee, KS 66226
MLS# 2567417Listed by: COMPASS REALTY GROUP - Open Sat, 2 to 4pmNew
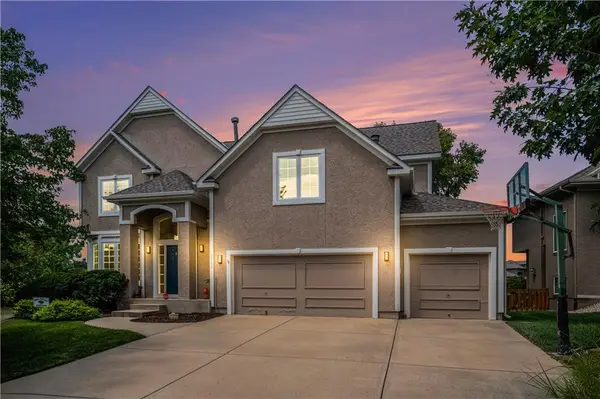 $585,000Active4 beds 5 baths3,855 sq. ft.
$585,000Active4 beds 5 baths3,855 sq. ft.5712 Payne Street, Shawnee, KS 66226
MLS# 2567532Listed by: REECENICHOLS - COUNTRY CLUB PLAZA - New
 $385,000Active4 beds 3 baths1,759 sq. ft.
$385,000Active4 beds 3 baths1,759 sq. ft.21322 W 52nd Street, Shawnee, KS 66218
MLS# 2567627Listed by: PLATINUM REALTY LLC - Open Fri, 4 to 6pmNew
 $995,000Active5 beds 3 baths3,805 sq. ft.
$995,000Active5 beds 3 baths3,805 sq. ft.8019 Brockway Street, Shawnee, KS 66220
MLS# 2568359Listed by: WEICHERT, REALTORS WELCH & COM
