22102 W 57th Terrace, Shawnee, KS 66226
Local realty services provided by:Better Homes and Gardens Real Estate Kansas City Homes
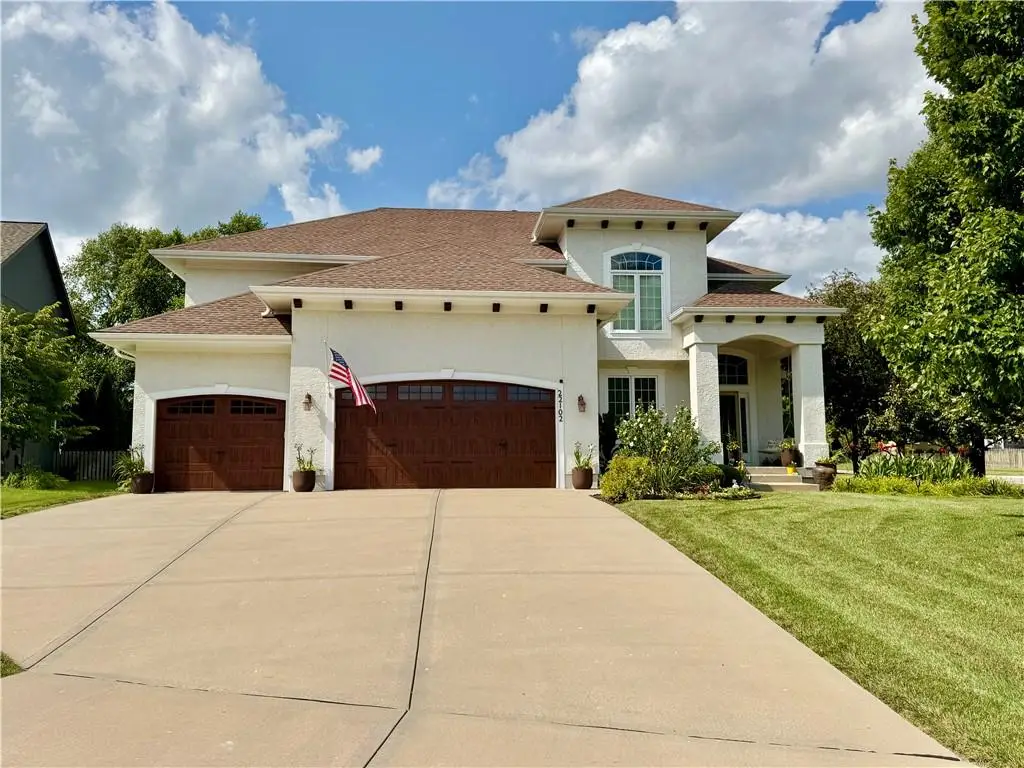
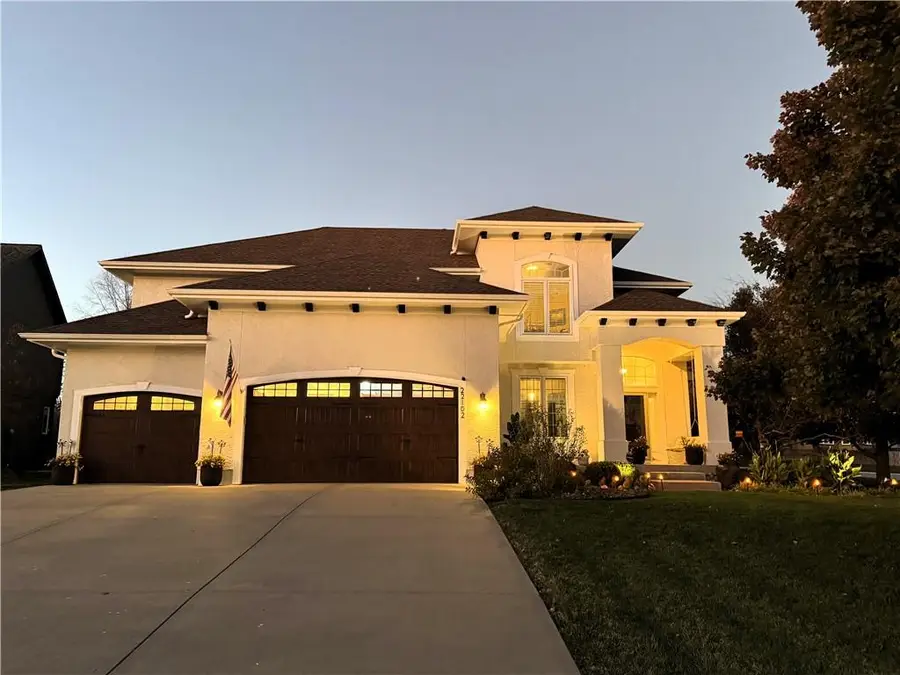
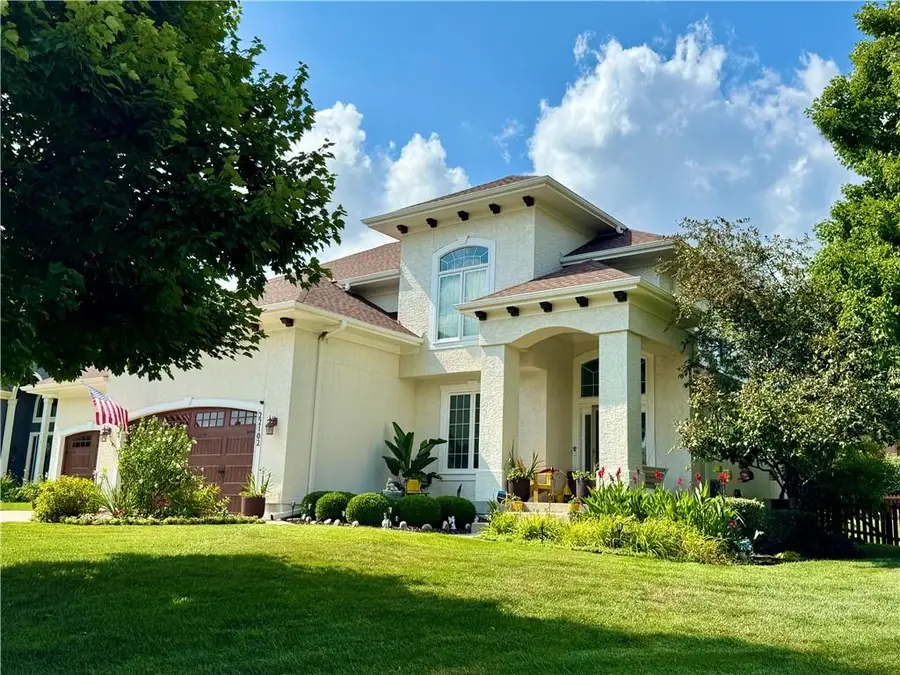
22102 W 57th Terrace,Shawnee, KS 66226
$615,000
- 4 Beds
- 5 Baths
- 3,892 sq. ft.
- Single family
- Active
Listed by:rhonda adams
Office:platinum realty llc.
MLS#:2562998
Source:MOKS_HL
Price summary
- Price:$615,000
- Price per sq. ft.:$158.02
- Monthly HOA dues:$66.67
About this home
Gorgeous and spacious Grey Oaks home with stunning Mediterranean front elevation on a cul-de-sac. This beautifully updated and maintained home offers a perfect blend of style, comfort, and functionality - all in one of Western Shawnee's most sought after neighborhoods. New roof, gutters, downspouts, exterior paint, high-end garage doors, fence and sprinkler system on a larger .33 acre lot. The main floor is completely hardwood and refinished. Fresh interior paint on main floor and upstairs. New stair and upstairs carpet in November 2024. New Bosch dishwasher installed in December 2024. Updated kitchen with 2 separate counter bar seating areas for exceptional entertaining. The finished lower level is a great spot to host and entertain with a custom wet bar! 2 separate unfinished storage areas with a safe room. Main bathroom is updated with an elegant extra insulated slipper tub. Main bath and bedroom #2 bath each have hydro powered lighted shower bar. All bedrooms have walk-in closets and primary has HUGE walk-in closet. Large patio with designed enclosure has extra thick concrete pad to accommodate a hot tub and is already wired for one. Lots of NEW and all in walking distance to award winning DeSoto schools!
Contact an agent
Home facts
- Year built:2004
- Listing Id #:2562998
- Added:27 day(s) ago
- Updated:August 13, 2025 at 05:40 PM
Rooms and interior
- Bedrooms:4
- Total bathrooms:5
- Full bathrooms:3
- Half bathrooms:2
- Living area:3,892 sq. ft.
Heating and cooling
- Cooling:Electric
- Heating:Forced Air Gas
Structure and exterior
- Roof:Composition
- Year built:2004
- Building area:3,892 sq. ft.
Schools
- High school:Mill Valley
- Middle school:Monticello Trails
- Elementary school:Prairie Ridge
Utilities
- Water:City/Public
- Sewer:Public Sewer
Finances and disclosures
- Price:$615,000
- Price per sq. ft.:$158.02
New listings near 22102 W 57th Terrace
 $335,000Active4 beds 3 baths1,346 sq. ft.
$335,000Active4 beds 3 baths1,346 sq. ft.4914 Garnett Street, Shawnee, KS 66203
MLS# 2551693Listed by: EXP REALTY LLC- Open Sat, 1 to 3pm
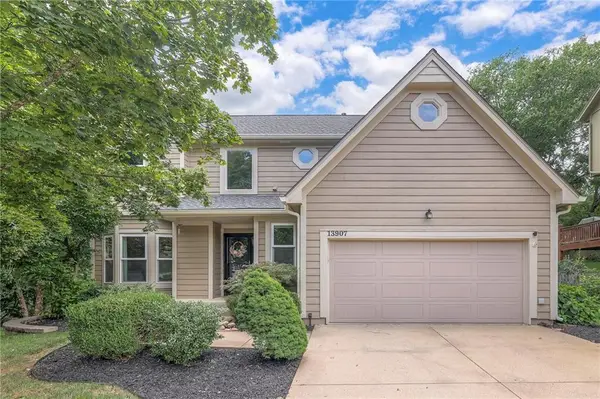 $545,000Active4 beds 5 baths3,364 sq. ft.
$545,000Active4 beds 5 baths3,364 sq. ft.13907 W 71 Place, Shawnee, KS 66216
MLS# 2566148Listed by: RE/MAX REALTY SUBURBAN INC - New
 $395,000Active4 beds 2 baths1,680 sq. ft.
$395,000Active4 beds 2 baths1,680 sq. ft.21910 W 73rd Terrace, Shawnee, KS 66218
MLS# 2559643Listed by: HECK LAND COMPANY - Open Fri, 12 to 2pmNew
 $1,500,000Active5 beds 7 baths6,458 sq. ft.
$1,500,000Active5 beds 7 baths6,458 sq. ft.22625 W 47th Street, Shawnee, KS 66226
MLS# 2561421Listed by: REECENICHOLS - LEAWOOD 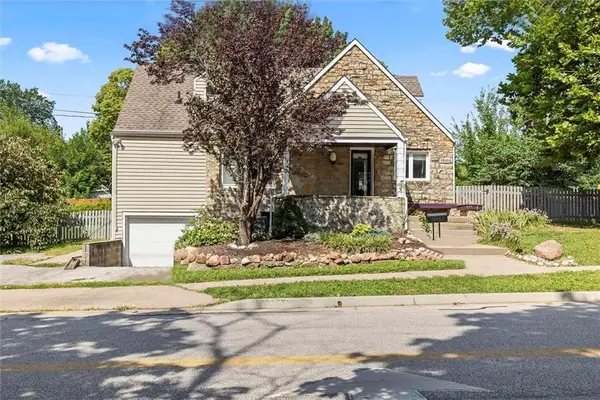 $345,000Active3 beds 3 baths1,747 sq. ft.
$345,000Active3 beds 3 baths1,747 sq. ft.10103 Johnson Drive, Shawnee, KS 66203
MLS# 2565324Listed by: REECENICHOLS -JOHNSON COUNTY W- New
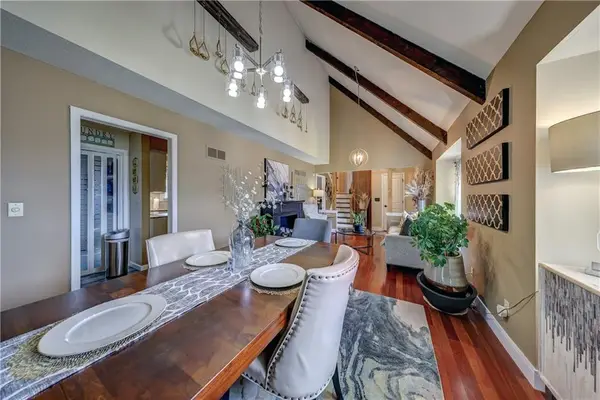 $424,950Active4 beds 4 baths2,382 sq. ft.
$424,950Active4 beds 4 baths2,382 sq. ft.14702 W 65th Terrace, Shawnee, KS 66216
MLS# 2567189Listed by: WEICHERT, REALTORS WELCH & COM - Open Sat, 12 to 3pmNew
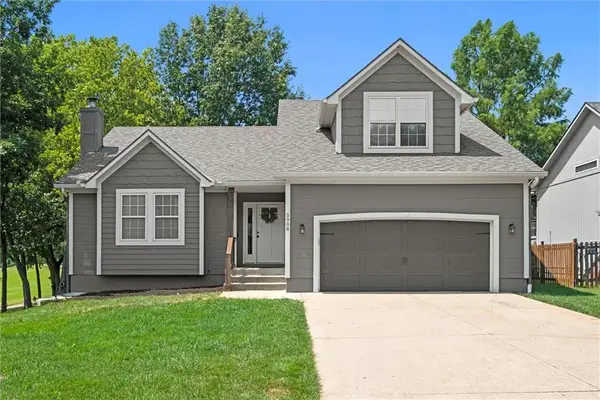 $445,000Active4 beds 4 baths3,093 sq. ft.
$445,000Active4 beds 4 baths3,093 sq. ft.5908 Meadowsweet Lane, Shawnee, KS 66226
MLS# 2567417Listed by: COMPASS REALTY GROUP - Open Sat, 2 to 4pmNew
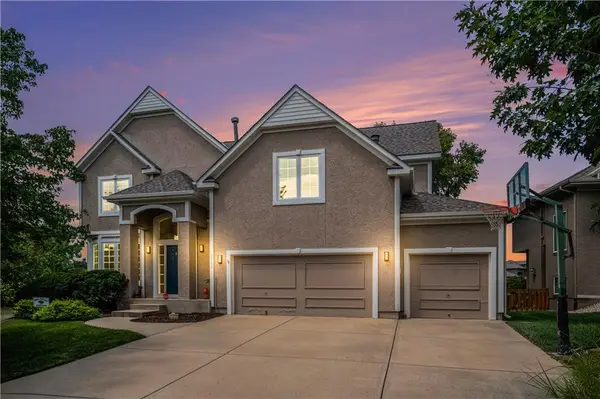 $585,000Active4 beds 5 baths3,855 sq. ft.
$585,000Active4 beds 5 baths3,855 sq. ft.5712 Payne Street, Shawnee, KS 66226
MLS# 2567532Listed by: REECENICHOLS - COUNTRY CLUB PLAZA - New
 $385,000Active4 beds 3 baths1,759 sq. ft.
$385,000Active4 beds 3 baths1,759 sq. ft.21322 W 52nd Street, Shawnee, KS 66218
MLS# 2567627Listed by: PLATINUM REALTY LLC - Open Fri, 4 to 6pmNew
 $995,000Active5 beds 3 baths3,805 sq. ft.
$995,000Active5 beds 3 baths3,805 sq. ft.8019 Brockway Street, Shawnee, KS 66220
MLS# 2568359Listed by: WEICHERT, REALTORS WELCH & COM
