22404 W 76th Street, Shawnee, KS 66227
Local realty services provided by:Better Homes and Gardens Real Estate Kansas City Homes
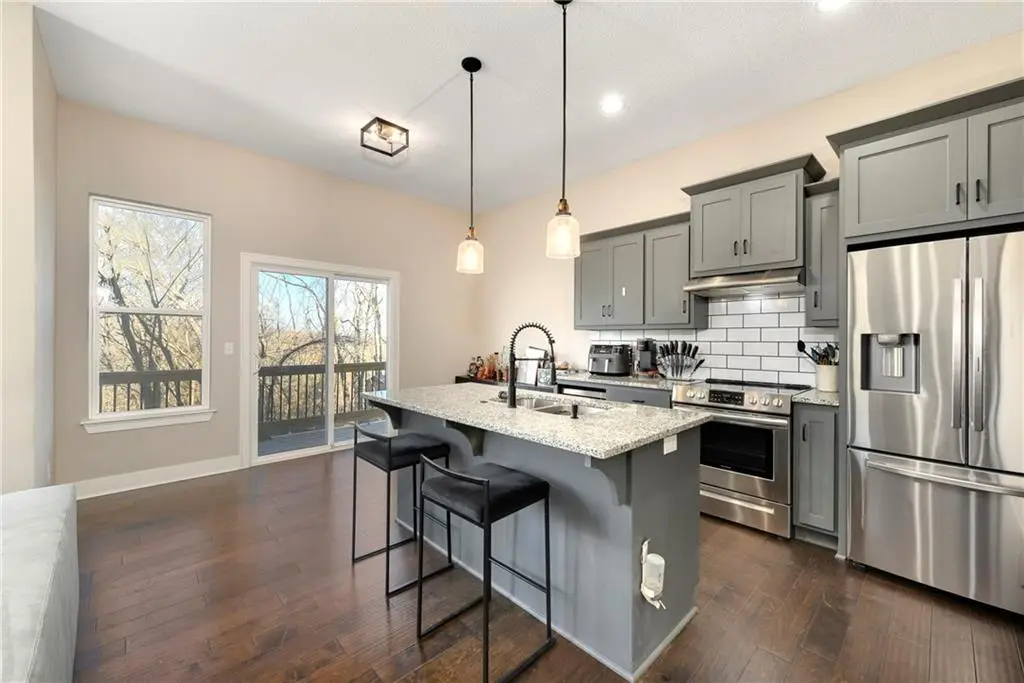
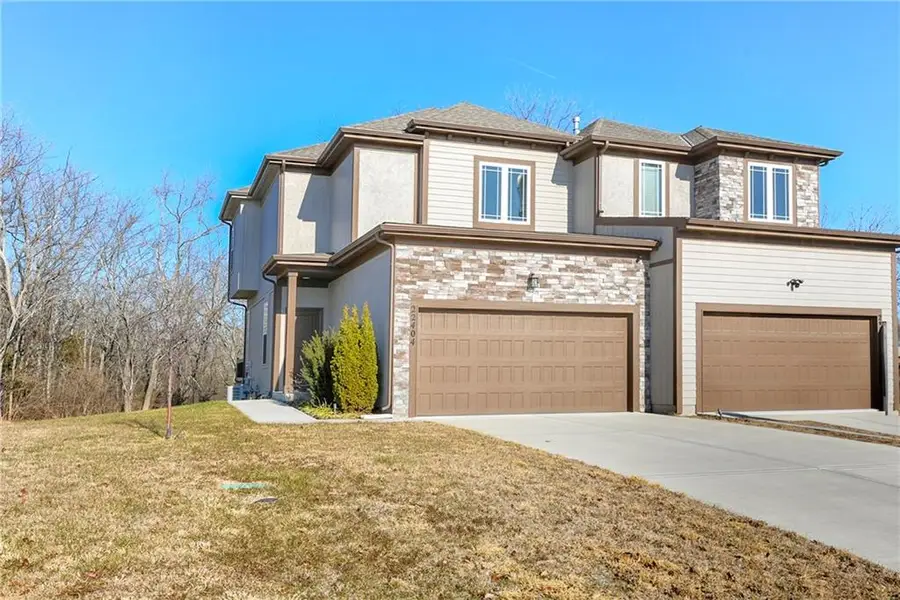

22404 W 76th Street,Shawnee, KS 66227
$399,000
- 3 Beds
- 3 Baths
- 1,820 sq. ft.
- Townhouse
- Active
Listed by:brandi jones
Office:keller williams realty partners inc.
MLS#:2523904
Source:MOKS_HL
Price summary
- Price:$399,000
- Price per sq. ft.:$219.23
- Monthly HOA dues:$12.5
About this home
Your Modern Oasis Awaits in Suttle Woods!
Step into this incredible **3-bedroom townhouse**, built in 2021, and discover a place that truly feels like home. Imagine whipping up gourmet meals in your **sleek, modern kitchen**, then heading down to your **versatile finished basement** – perfect for a home office, game room, or even a sweet media setup. When it's time to unwind, your **peaceful back deck** offers breathtaking wooded views, providing a serene escape after a long day.
Nestled within Suttle Woods, this home offers the best of both worlds: **secluded privacy** within a growing community, while still providing **easy access to shopping and commuting highways**. Enjoy the tranquility of mature trees and low traffic flow. This isn't just a townhouse; it's a **move-in-ready gem** that perfectly blends elegance, convenience, and contemporary flair. With its prime location just minutes from parks, trendy shops, and delicious dining options Suttle Woods has to offer, this is an amazing opportunity for those seeking a stylish and practical home in a burgeoning community.
Don't miss out on making this home your own.
Contact an agent
Home facts
- Year built:2020
- Listing Id #:2523904
- Added:223 day(s) ago
- Updated:July 24, 2025 at 01:43 AM
Rooms and interior
- Bedrooms:3
- Total bathrooms:3
- Full bathrooms:2
- Half bathrooms:1
- Living area:1,820 sq. ft.
Heating and cooling
- Cooling:Electric
- Heating:Natural Gas
Structure and exterior
- Roof:Composition
- Year built:2020
- Building area:1,820 sq. ft.
Schools
- High school:Mill Valley
- Middle school:Mill Creek
- Elementary school:Horizon
Utilities
- Water:City/Public
- Sewer:Public Sewer
Finances and disclosures
- Price:$399,000
- Price per sq. ft.:$219.23
New listings near 22404 W 76th Street
 $335,000Active4 beds 3 baths1,346 sq. ft.
$335,000Active4 beds 3 baths1,346 sq. ft.4914 Garnett Street, Shawnee, KS 66203
MLS# 2551693Listed by: EXP REALTY LLC- Open Sat, 1 to 3pm
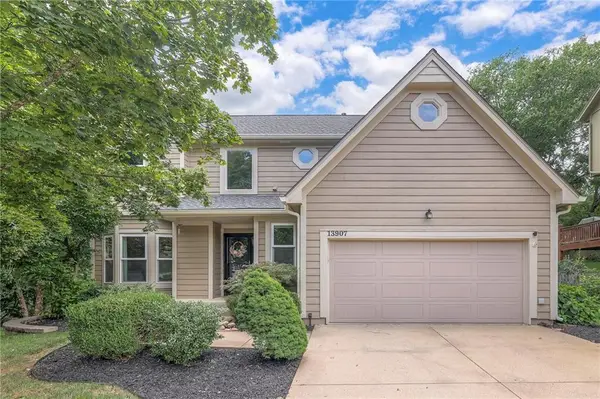 $545,000Active4 beds 5 baths3,364 sq. ft.
$545,000Active4 beds 5 baths3,364 sq. ft.13907 W 71 Place, Shawnee, KS 66216
MLS# 2566148Listed by: RE/MAX REALTY SUBURBAN INC - New
 $395,000Active4 beds 2 baths1,680 sq. ft.
$395,000Active4 beds 2 baths1,680 sq. ft.21910 W 73rd Terrace, Shawnee, KS 66218
MLS# 2559643Listed by: HECK LAND COMPANY - Open Fri, 12 to 2pmNew
 $1,500,000Active5 beds 7 baths6,458 sq. ft.
$1,500,000Active5 beds 7 baths6,458 sq. ft.22625 W 47th Street, Shawnee, KS 66226
MLS# 2561421Listed by: REECENICHOLS - LEAWOOD 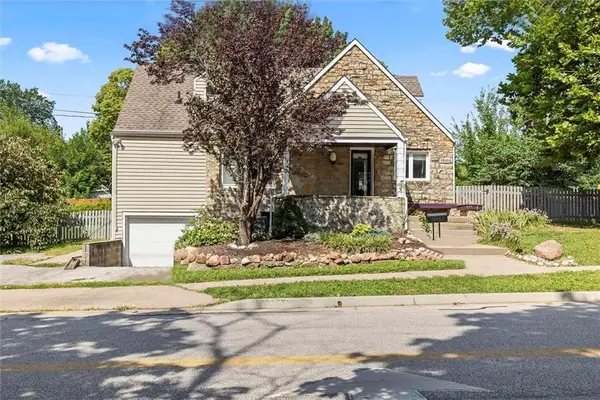 $345,000Active3 beds 3 baths1,747 sq. ft.
$345,000Active3 beds 3 baths1,747 sq. ft.10103 Johnson Drive, Shawnee, KS 66203
MLS# 2565324Listed by: REECENICHOLS -JOHNSON COUNTY W- New
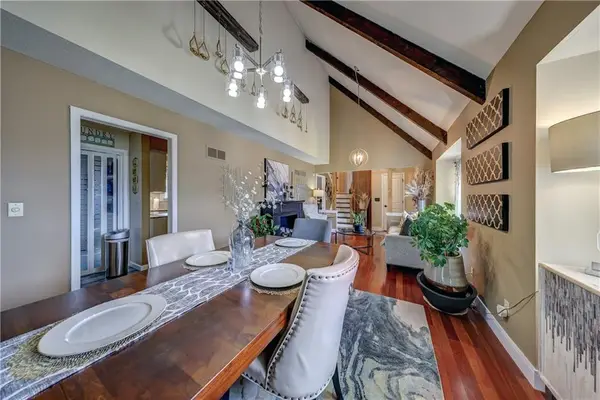 $424,950Active4 beds 4 baths2,382 sq. ft.
$424,950Active4 beds 4 baths2,382 sq. ft.14702 W 65th Terrace, Shawnee, KS 66216
MLS# 2567189Listed by: WEICHERT, REALTORS WELCH & COM - Open Sat, 12 to 3pmNew
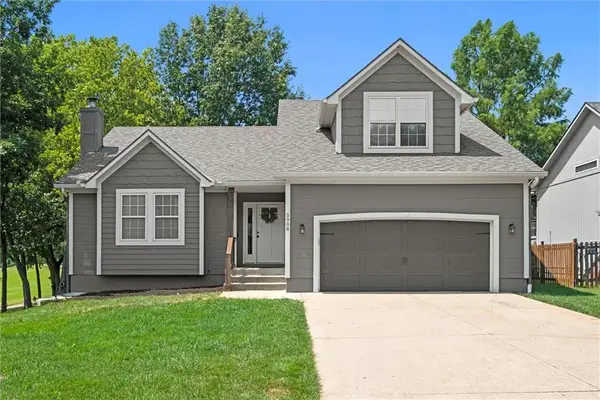 $445,000Active4 beds 4 baths3,093 sq. ft.
$445,000Active4 beds 4 baths3,093 sq. ft.5908 Meadowsweet Lane, Shawnee, KS 66226
MLS# 2567417Listed by: COMPASS REALTY GROUP - Open Sat, 2 to 4pmNew
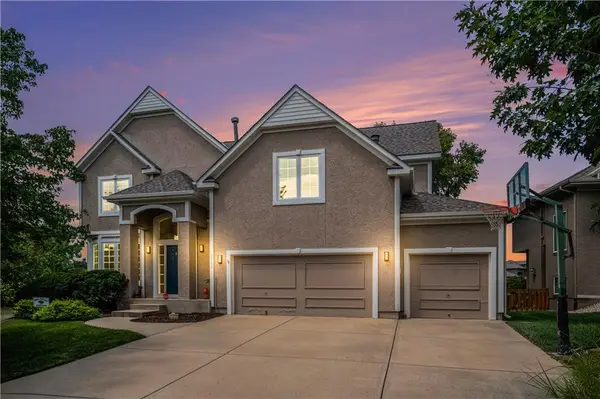 $585,000Active4 beds 5 baths3,855 sq. ft.
$585,000Active4 beds 5 baths3,855 sq. ft.5712 Payne Street, Shawnee, KS 66226
MLS# 2567532Listed by: REECENICHOLS - COUNTRY CLUB PLAZA - New
 $385,000Active4 beds 3 baths1,759 sq. ft.
$385,000Active4 beds 3 baths1,759 sq. ft.21322 W 52nd Street, Shawnee, KS 66218
MLS# 2567627Listed by: PLATINUM REALTY LLC - Open Fri, 4 to 6pmNew
 $995,000Active5 beds 3 baths3,805 sq. ft.
$995,000Active5 beds 3 baths3,805 sq. ft.8019 Brockway Street, Shawnee, KS 66220
MLS# 2568359Listed by: WEICHERT, REALTORS WELCH & COM
