24322 W 58th Circle, Shawnee, KS 66226
Local realty services provided by:Better Homes and Gardens Real Estate Kansas City Homes
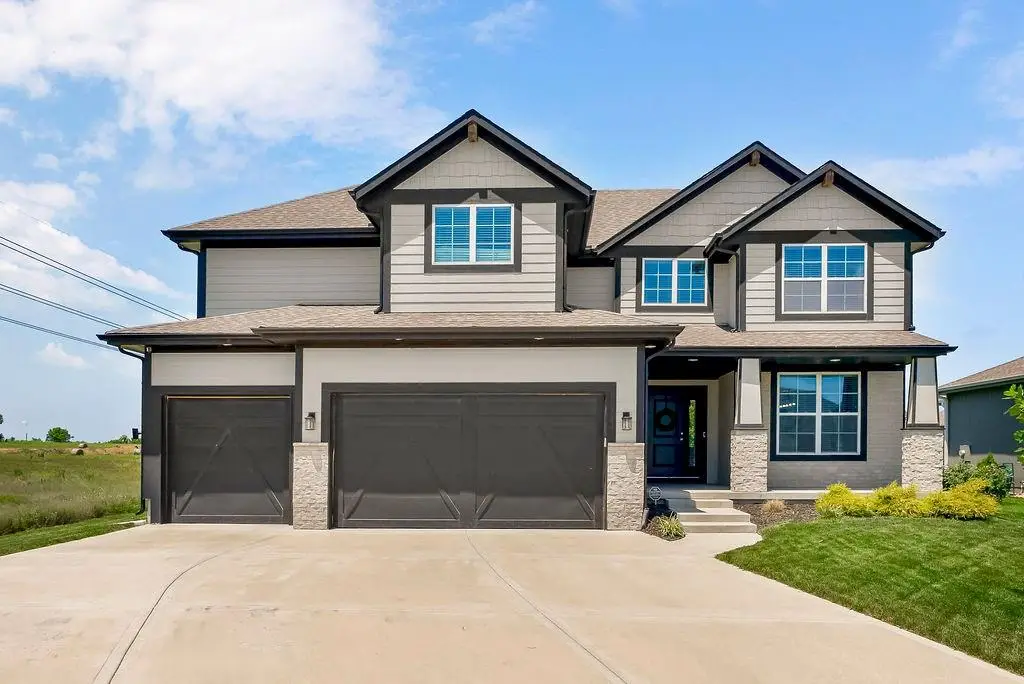
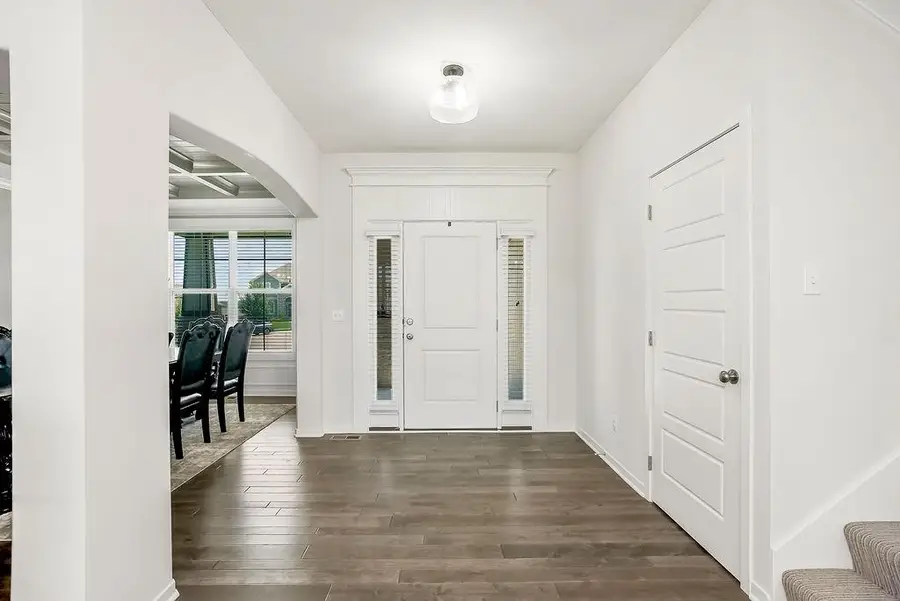
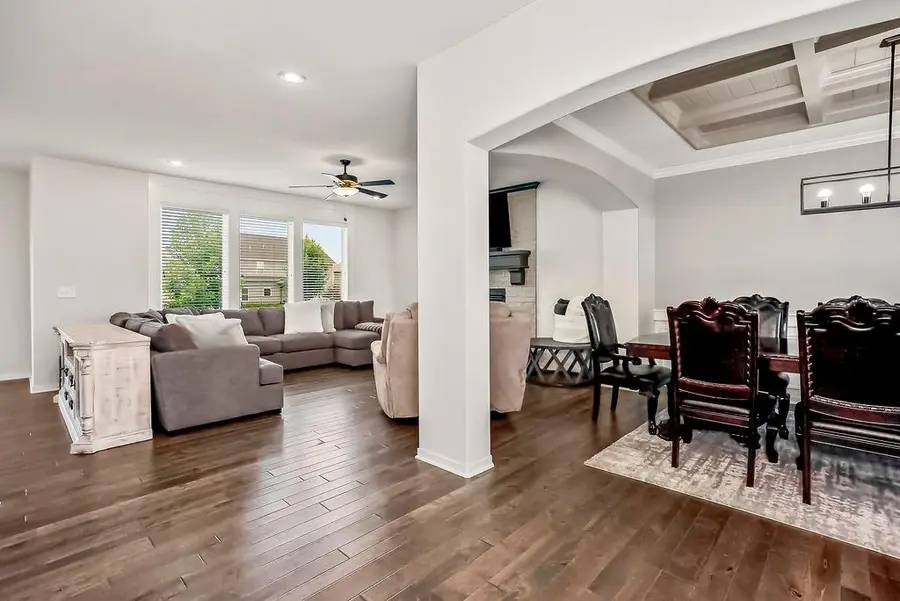
24322 W 58th Circle,Shawnee, KS 66226
$579,950
- 5 Beds
- 4 Baths
- 2,950 sq. ft.
- Single family
- Active
Listed by:tim seibold
Office:coldwell banker regan realtors
MLS#:2561997
Source:MOKS_HL
Price summary
- Price:$579,950
- Price per sq. ft.:$196.59
- Monthly HOA dues:$52.08
About this home
PRICE REDUCTION! Like new 2-Story home with tons of extras! No need to wait for new construction. Immediate occupancy is available so you can get in before school starts and can walk to elementary school! This 2 story home sits on a cul de sac street with 5 bedrooms and 4 bathrooms. Wide open main level with wood floors. Kitchen has quartz countertops, huge island and pantry plus pot filler above the stove! Lots of natural light floods the great room with fireplace and dining room. True bedroom and full bath on main floor make great space for office or guests. Mudroom off the huge 3 car garage that is plumbed for a utility sink and has a mini split system to keep it heated and cool! Fantastic primary suite that you will fall in love with! Bathroom has double vanity, whirlpool tub, shower with dual heads and massive closet space! The laundry room can be accessed from the hall or the master bathroom. 2 bedrooms have a shared bathroom. 1 bathroom has it's own private bath plus there is a loft space. Basement is stubbed for bathroom plus possible 6th bedroom and rec area. Home has 2 inch blinds throughout the home (an additional benefit to purchasing a lightly lived in home over a build job!) Large patio that is partially covered off the kitchen in the back. Or you can sit outside on the front porch! Walking distance to Wilder Bluff Park.
Contact an agent
Home facts
- Year built:2021
- Listing Id #:2561997
- Added:29 day(s) ago
- Updated:July 28, 2025 at 04:39 PM
Rooms and interior
- Bedrooms:5
- Total bathrooms:4
- Full bathrooms:4
- Living area:2,950 sq. ft.
Heating and cooling
- Cooling:Electric
- Heating:Forced Air Gas
Structure and exterior
- Roof:Composition
- Year built:2021
- Building area:2,950 sq. ft.
Schools
- High school:De Soto
- Middle school:Mill Creek
- Elementary school:Belmont
Utilities
- Water:City/Public
- Sewer:Public Sewer
Finances and disclosures
- Price:$579,950
- Price per sq. ft.:$196.59
New listings near 24322 W 58th Circle
 $335,000Active4 beds 3 baths1,346 sq. ft.
$335,000Active4 beds 3 baths1,346 sq. ft.4914 Garnett Street, Shawnee, KS 66203
MLS# 2551693Listed by: EXP REALTY LLC- Open Sat, 1 to 3pm
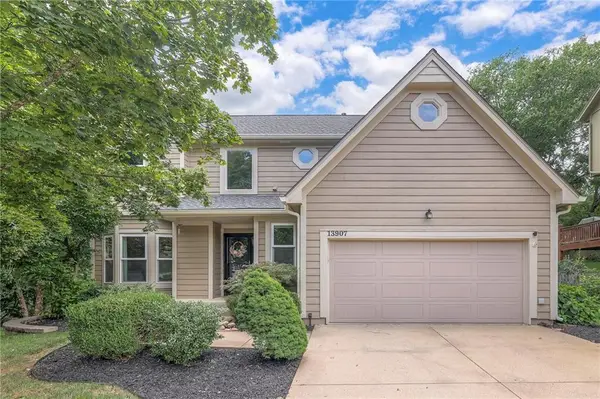 $545,000Active4 beds 5 baths3,364 sq. ft.
$545,000Active4 beds 5 baths3,364 sq. ft.13907 W 71 Place, Shawnee, KS 66216
MLS# 2566148Listed by: RE/MAX REALTY SUBURBAN INC - New
 $395,000Active4 beds 2 baths1,680 sq. ft.
$395,000Active4 beds 2 baths1,680 sq. ft.21910 W 73rd Terrace, Shawnee, KS 66218
MLS# 2559643Listed by: HECK LAND COMPANY - Open Fri, 12 to 2pmNew
 $1,500,000Active5 beds 7 baths6,458 sq. ft.
$1,500,000Active5 beds 7 baths6,458 sq. ft.22625 W 47th Street, Shawnee, KS 66226
MLS# 2561421Listed by: REECENICHOLS - LEAWOOD 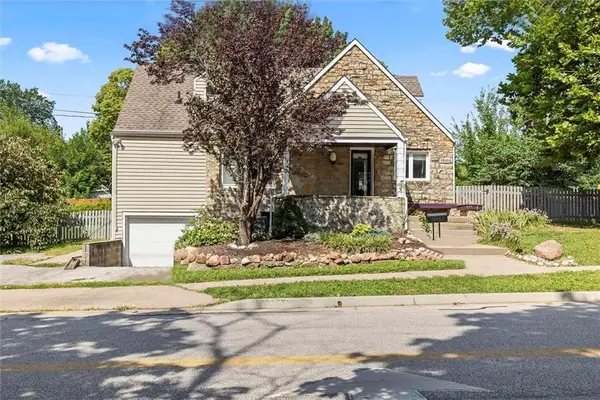 $345,000Active3 beds 3 baths1,747 sq. ft.
$345,000Active3 beds 3 baths1,747 sq. ft.10103 Johnson Drive, Shawnee, KS 66203
MLS# 2565324Listed by: REECENICHOLS -JOHNSON COUNTY W- New
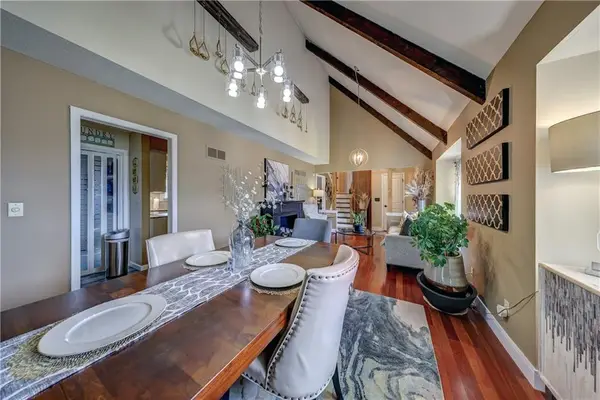 $424,950Active4 beds 4 baths2,382 sq. ft.
$424,950Active4 beds 4 baths2,382 sq. ft.14702 W 65th Terrace, Shawnee, KS 66216
MLS# 2567189Listed by: WEICHERT, REALTORS WELCH & COM - Open Sat, 12 to 3pmNew
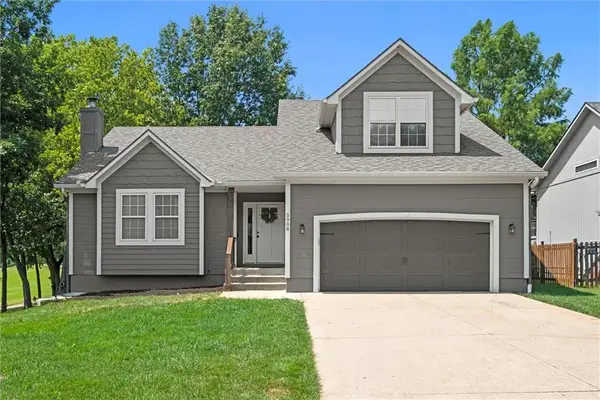 $445,000Active4 beds 4 baths3,093 sq. ft.
$445,000Active4 beds 4 baths3,093 sq. ft.5908 Meadowsweet Lane, Shawnee, KS 66226
MLS# 2567417Listed by: COMPASS REALTY GROUP - Open Sat, 2 to 4pmNew
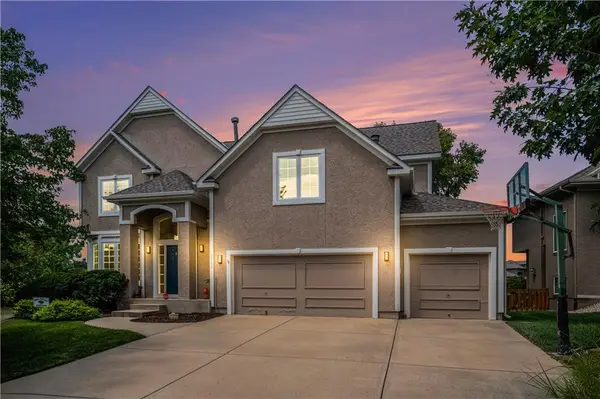 $585,000Active4 beds 5 baths3,855 sq. ft.
$585,000Active4 beds 5 baths3,855 sq. ft.5712 Payne Street, Shawnee, KS 66226
MLS# 2567532Listed by: REECENICHOLS - COUNTRY CLUB PLAZA - New
 $385,000Active4 beds 3 baths1,759 sq. ft.
$385,000Active4 beds 3 baths1,759 sq. ft.21322 W 52nd Street, Shawnee, KS 66218
MLS# 2567627Listed by: PLATINUM REALTY LLC - Open Fri, 4 to 6pmNew
 $995,000Active5 beds 3 baths3,805 sq. ft.
$995,000Active5 beds 3 baths3,805 sq. ft.8019 Brockway Street, Shawnee, KS 66220
MLS# 2568359Listed by: WEICHERT, REALTORS WELCH & COM
