24328 W 58th Terrace, Shawnee, KS 66226
Local realty services provided by:Better Homes and Gardens Real Estate Kansas City Homes
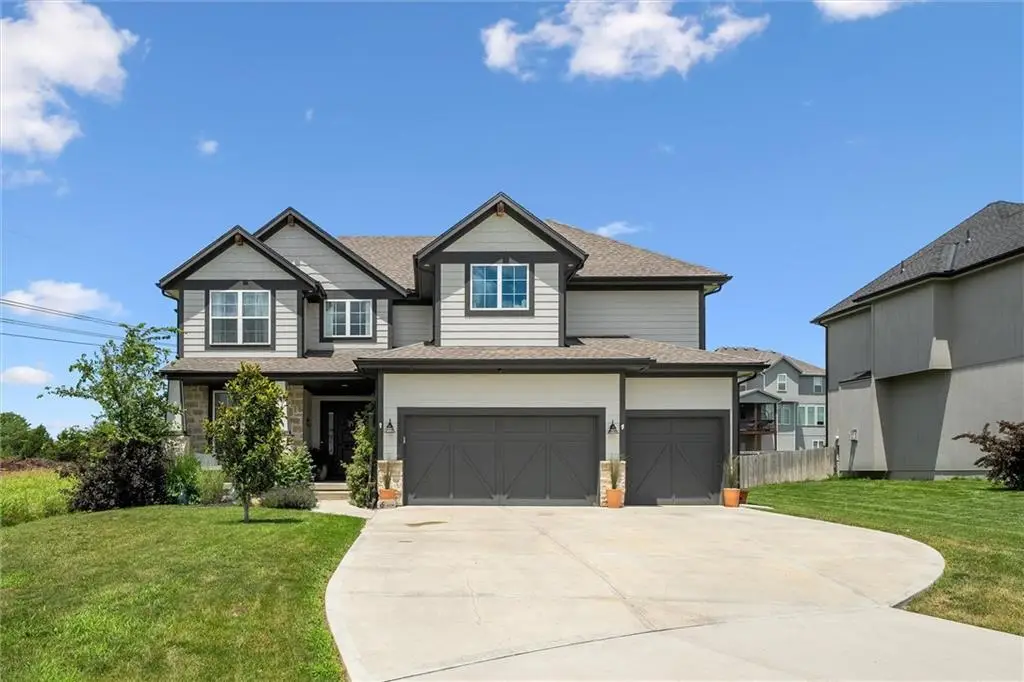
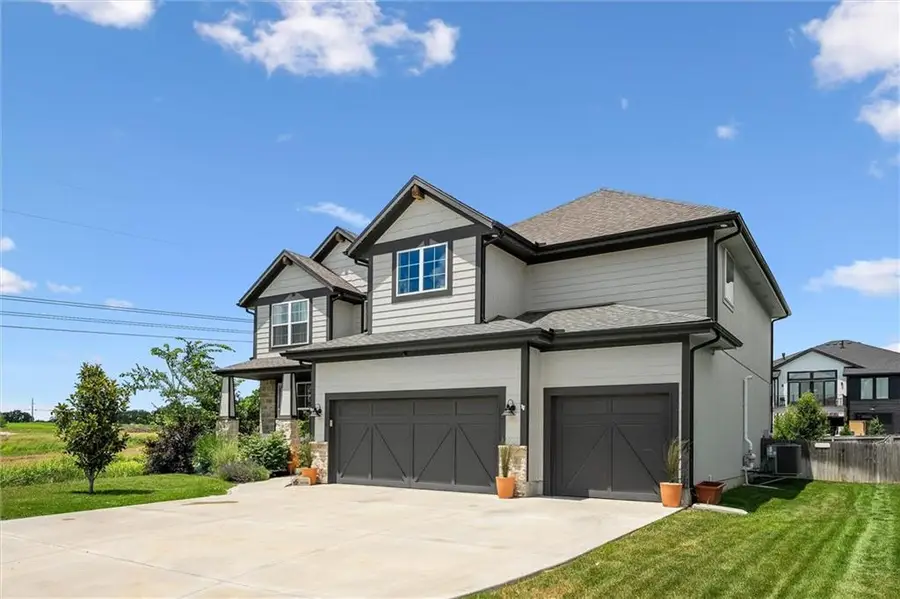
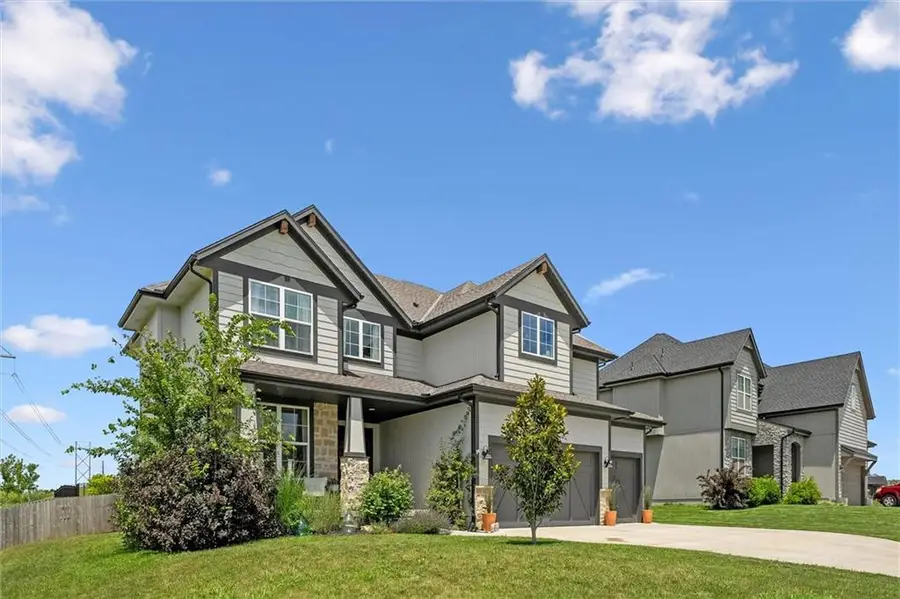
24328 W 58th Terrace,Shawnee, KS 66226
$625,000
- 6 Beds
- 5 Baths
- 3,774 sq. ft.
- Single family
- Pending
Listed by:misty froelich
Office:real broker, llc.
MLS#:2561355
Source:MOKS_HL
Price summary
- Price:$625,000
- Price per sq. ft.:$165.61
- Monthly HOA dues:$54.17
About this home
Welcome home! Located in Canyon Lakes, the newest premier Prieb community, this stunning 6-bedroom, 5-bathroom home offers space, style, and an unbeatable location on a quiet cul-de-sac. Step inside to find an open and airy main level featuring beautiful hardwood floors, a spacious great room, and a bright white gourmet kitchen with a convenient wall-mounted pot filler, a large island, walk-in pantry, and ample cabinetry! A convenient main-level bedroom and full bath offer flexibility for a guest suite, home office, or playroom. Upstairs, you'll find four generously sized bedrooms, each with access to a bathroom and walk-in closets. The master suite is a true retreat, with an oversized bedroom, dual vanities, soaking tub, and a beautiful french-inspired corner walk-in shower. Don't miss the cozy nook at the top of the stairs—perfect for homework or creative space. The finished lower level is built for entertaining with a large rec room, full wet bar, bedroom, and a full bath—plus tons of storage. Enjoy the fenced backyard with a covered patio and extended patio with Arizona stones, ideal for relaxing or entertaining. Don't miss the amazing upgrades -- Jellyfish Permanent Lighting/exterior soffit lighting, radon system installed, Arlo doorbell cam, humidifier on HVAC system, battery backup sump pump, Moen WiFi operated water shut off valve, 36” gas top/electric oven stove/range, Yale keyless entry on front door, and French drain irrigation by back fence. With top-notch neighborhood amenities coming soon, like a pool, walking trails and stocked pond, boredom won't be an option! Convenient highway access, top-rated schools, and a vibrant community—this home truly has it all. Don't miss out!
Contact an agent
Home facts
- Year built:2020
- Listing Id #:2561355
- Added:37 day(s) ago
- Updated:July 18, 2025 at 03:42 PM
Rooms and interior
- Bedrooms:6
- Total bathrooms:5
- Full bathrooms:5
- Living area:3,774 sq. ft.
Heating and cooling
- Cooling:Electric
- Heating:Natural Gas
Structure and exterior
- Roof:Composition
- Year built:2020
- Building area:3,774 sq. ft.
Schools
- High school:De Soto
- Middle school:Mill Creek
- Elementary school:Belmont
Utilities
- Water:City/Public
- Sewer:Public Sewer
Finances and disclosures
- Price:$625,000
- Price per sq. ft.:$165.61
New listings near 24328 W 58th Terrace
 $335,000Active4 beds 3 baths1,346 sq. ft.
$335,000Active4 beds 3 baths1,346 sq. ft.4914 Garnett Street, Shawnee, KS 66203
MLS# 2551693Listed by: EXP REALTY LLC- Open Sat, 1 to 3pm
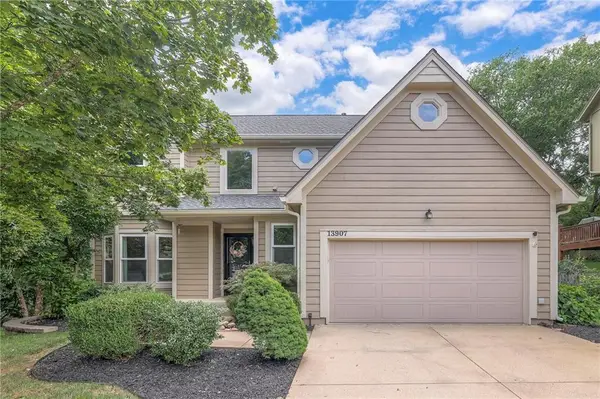 $545,000Active4 beds 5 baths3,364 sq. ft.
$545,000Active4 beds 5 baths3,364 sq. ft.13907 W 71 Place, Shawnee, KS 66216
MLS# 2566148Listed by: RE/MAX REALTY SUBURBAN INC - New
 $395,000Active4 beds 2 baths1,680 sq. ft.
$395,000Active4 beds 2 baths1,680 sq. ft.21910 W 73rd Terrace, Shawnee, KS 66218
MLS# 2559643Listed by: HECK LAND COMPANY - Open Fri, 12 to 2pmNew
 $1,500,000Active5 beds 7 baths6,458 sq. ft.
$1,500,000Active5 beds 7 baths6,458 sq. ft.22625 W 47th Street, Shawnee, KS 66226
MLS# 2561421Listed by: REECENICHOLS - LEAWOOD 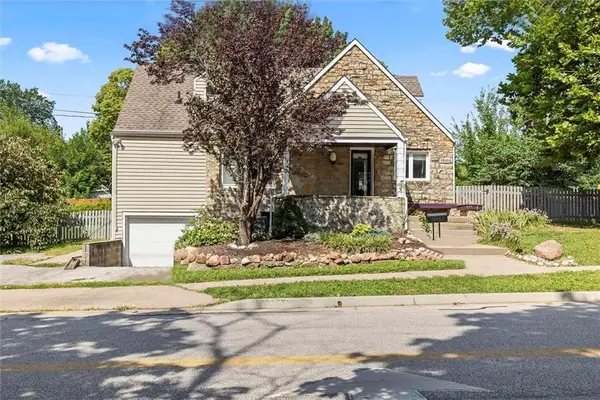 $345,000Active3 beds 3 baths1,747 sq. ft.
$345,000Active3 beds 3 baths1,747 sq. ft.10103 Johnson Drive, Shawnee, KS 66203
MLS# 2565324Listed by: REECENICHOLS -JOHNSON COUNTY W- New
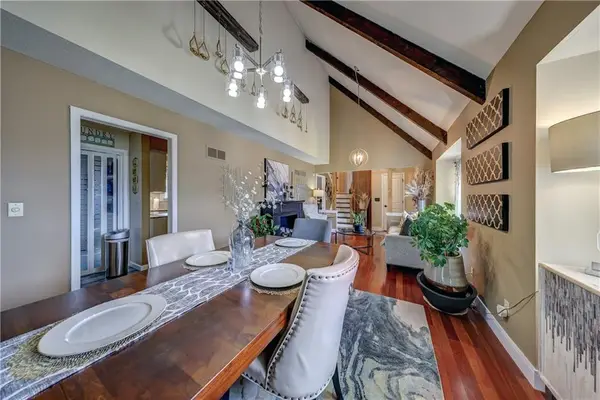 $424,950Active4 beds 4 baths2,382 sq. ft.
$424,950Active4 beds 4 baths2,382 sq. ft.14702 W 65th Terrace, Shawnee, KS 66216
MLS# 2567189Listed by: WEICHERT, REALTORS WELCH & COM - Open Sat, 12 to 3pmNew
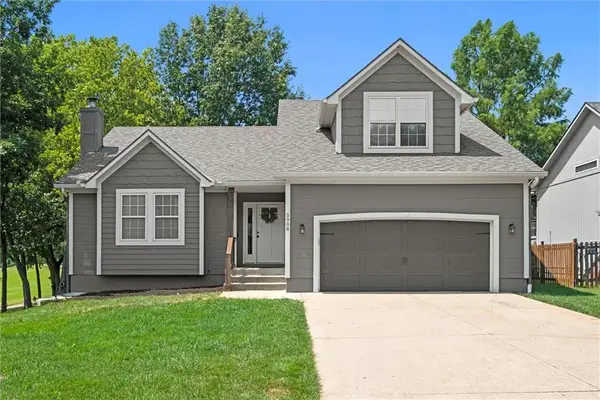 $445,000Active4 beds 4 baths3,093 sq. ft.
$445,000Active4 beds 4 baths3,093 sq. ft.5908 Meadowsweet Lane, Shawnee, KS 66226
MLS# 2567417Listed by: COMPASS REALTY GROUP - Open Sat, 2 to 4pmNew
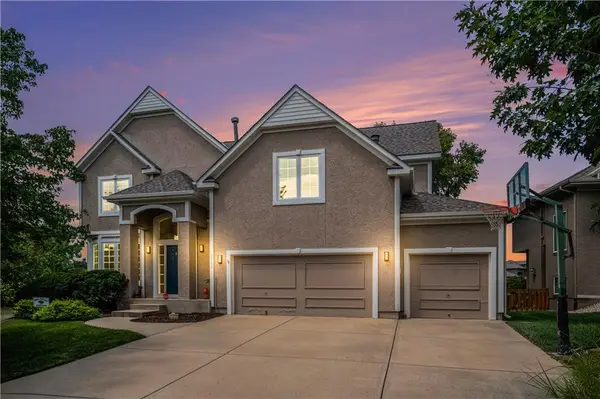 $585,000Active4 beds 5 baths3,855 sq. ft.
$585,000Active4 beds 5 baths3,855 sq. ft.5712 Payne Street, Shawnee, KS 66226
MLS# 2567532Listed by: REECENICHOLS - COUNTRY CLUB PLAZA - New
 $385,000Active4 beds 3 baths1,759 sq. ft.
$385,000Active4 beds 3 baths1,759 sq. ft.21322 W 52nd Street, Shawnee, KS 66218
MLS# 2567627Listed by: PLATINUM REALTY LLC - Open Fri, 4 to 6pmNew
 $995,000Active5 beds 3 baths3,805 sq. ft.
$995,000Active5 beds 3 baths3,805 sq. ft.8019 Brockway Street, Shawnee, KS 66220
MLS# 2568359Listed by: WEICHERT, REALTORS WELCH & COM
