24545 W 54th Street, Shawnee, KS 66226
Local realty services provided by:Better Homes and Gardens Real Estate Kansas City Homes
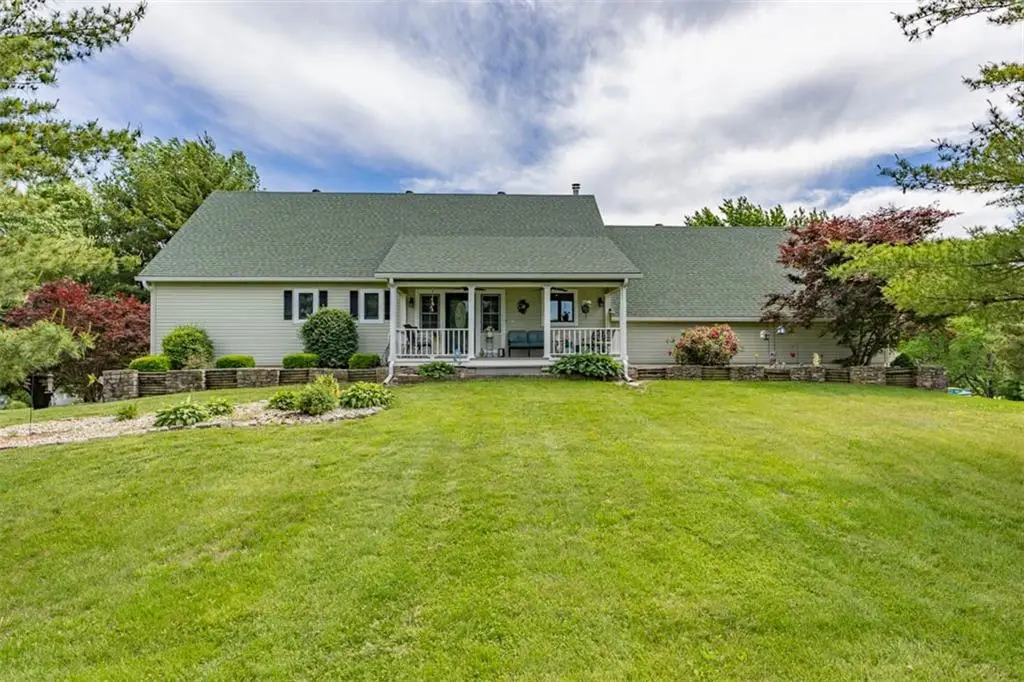
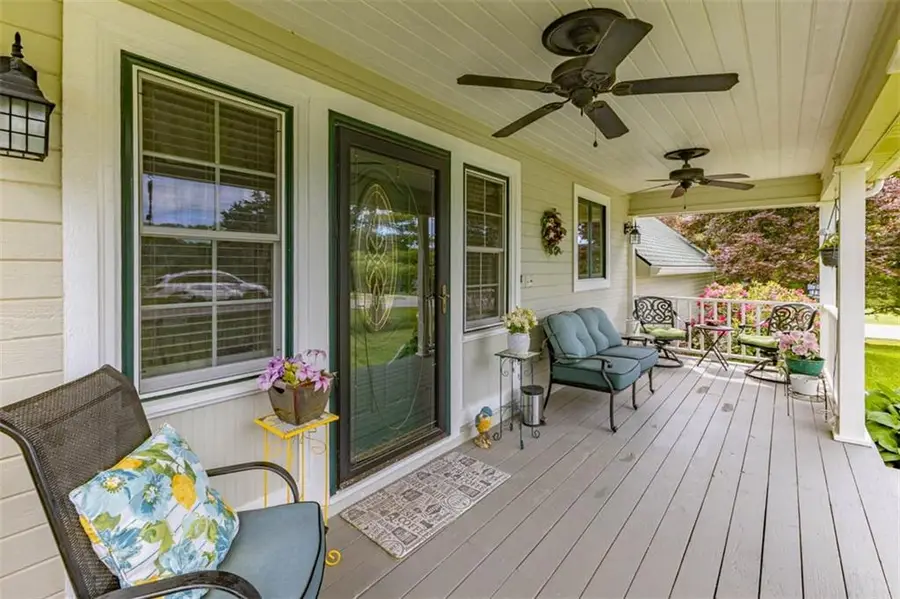
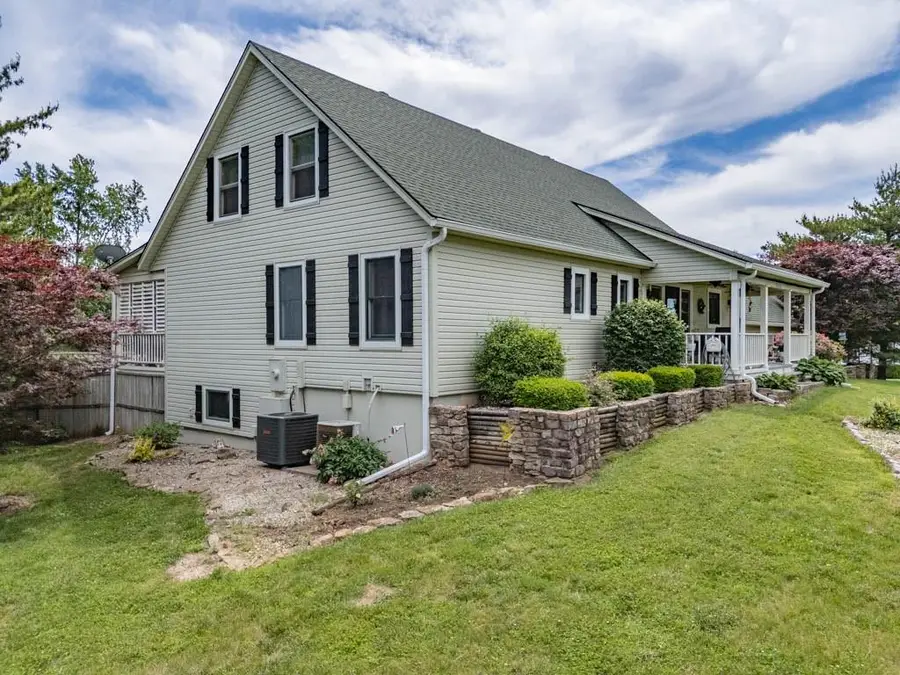
24545 W 54th Street,Shawnee, KS 66226
$579,900
- 4 Beds
- 5 Baths
- 4,173 sq. ft.
- Single family
- Pending
Listed by:angela lofton
Office:reecenichols- leawood town center
MLS#:2543560
Source:MOKS_HL
Price summary
- Price:$579,900
- Price per sq. ft.:$138.96
About this home
Back on! Buyer couldn’t fulfill contingency. Now is your chance - Stunning 4-Bedroom Retreat on a 1-Acre Lot in Shawnee! This beautifully designed home offers the perfect blend of luxury, comfort, and entertainment. Custom built with the most amazing woodwork and finishing touches. Outside, escape to your own private backyard oasis. The HUGE outdoor deck with kitchen area, pool, pond and lush landscape is a dream. Bonus shed for more storage. Generously sized bedrooms thoughtfully laid out to accommodate both family living and entertaining guests. Master suite offers a bonus room with walk in tub, vanity area w/extra sink PLUS a full master bath with walk in shower. THREE separate living areas. One offers a wet bar in addition to the LL bar! A custom-designed game room and bar, creating the ultimate space for fun and relaxation. Whether you're hosting game night or enjoying a quiet evening with friends, this area delivers the perfect atmosphere. New Roof, New HVAC, walk in tub, TONS of storage and so much more! BRAND NEW SEPTIC SYSTEM!
Run to this rare find it surely won't last long.
Contact an agent
Home facts
- Year built:1986
- Listing Id #:2543560
- Added:90 day(s) ago
- Updated:July 21, 2025 at 04:41 PM
Rooms and interior
- Bedrooms:4
- Total bathrooms:5
- Full bathrooms:3
- Half bathrooms:2
- Living area:4,173 sq. ft.
Heating and cooling
- Cooling:Attic Fan, Electric
Structure and exterior
- Roof:Composition
- Year built:1986
- Building area:4,173 sq. ft.
Utilities
- Water:City/Public
- Sewer:Septic Tank
Finances and disclosures
- Price:$579,900
- Price per sq. ft.:$138.96
New listings near 24545 W 54th Street
 $335,000Active4 beds 3 baths1,346 sq. ft.
$335,000Active4 beds 3 baths1,346 sq. ft.4914 Garnett Street, Shawnee, KS 66203
MLS# 2551693Listed by: EXP REALTY LLC- Open Sat, 1 to 3pm
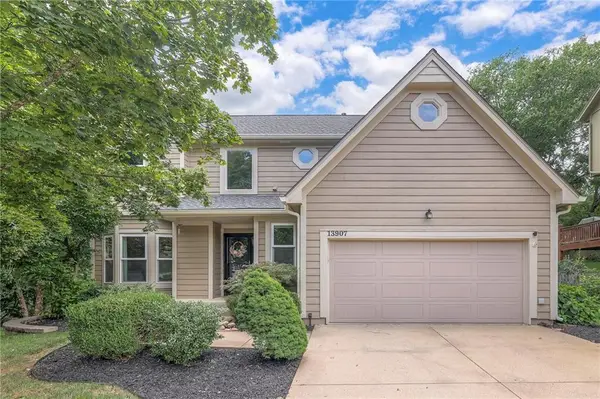 $545,000Active4 beds 5 baths3,364 sq. ft.
$545,000Active4 beds 5 baths3,364 sq. ft.13907 W 71 Place, Shawnee, KS 66216
MLS# 2566148Listed by: RE/MAX REALTY SUBURBAN INC - New
 $395,000Active4 beds 2 baths1,680 sq. ft.
$395,000Active4 beds 2 baths1,680 sq. ft.21910 W 73rd Terrace, Shawnee, KS 66218
MLS# 2559643Listed by: HECK LAND COMPANY - Open Fri, 12 to 2pmNew
 $1,500,000Active5 beds 7 baths6,458 sq. ft.
$1,500,000Active5 beds 7 baths6,458 sq. ft.22625 W 47th Street, Shawnee, KS 66226
MLS# 2561421Listed by: REECENICHOLS - LEAWOOD 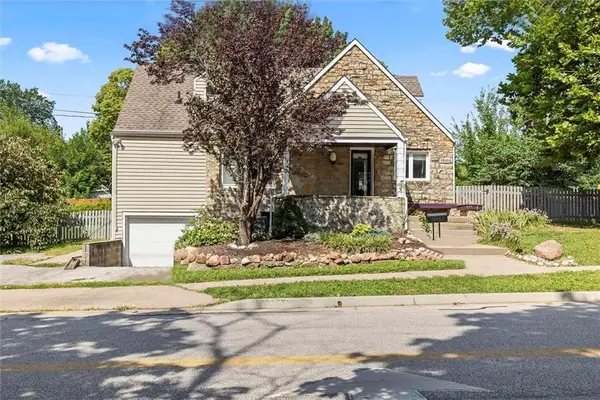 $345,000Active3 beds 3 baths1,747 sq. ft.
$345,000Active3 beds 3 baths1,747 sq. ft.10103 Johnson Drive, Shawnee, KS 66203
MLS# 2565324Listed by: REECENICHOLS -JOHNSON COUNTY W- New
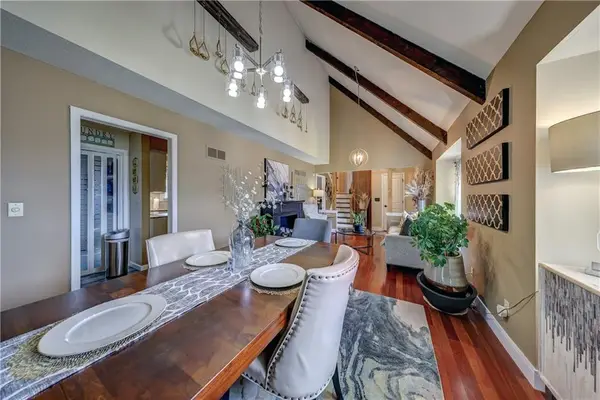 $424,950Active4 beds 4 baths2,382 sq. ft.
$424,950Active4 beds 4 baths2,382 sq. ft.14702 W 65th Terrace, Shawnee, KS 66216
MLS# 2567189Listed by: WEICHERT, REALTORS WELCH & COM - Open Sat, 12 to 3pmNew
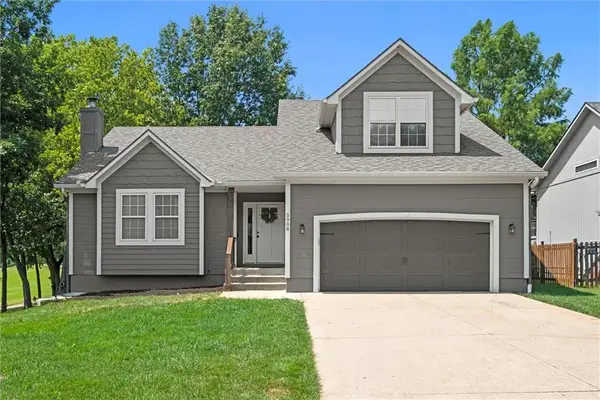 $445,000Active4 beds 4 baths3,093 sq. ft.
$445,000Active4 beds 4 baths3,093 sq. ft.5908 Meadowsweet Lane, Shawnee, KS 66226
MLS# 2567417Listed by: COMPASS REALTY GROUP - Open Sat, 2 to 4pmNew
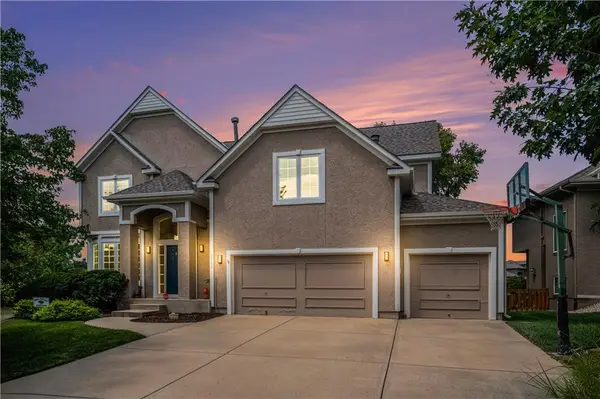 $585,000Active4 beds 5 baths3,855 sq. ft.
$585,000Active4 beds 5 baths3,855 sq. ft.5712 Payne Street, Shawnee, KS 66226
MLS# 2567532Listed by: REECENICHOLS - COUNTRY CLUB PLAZA - New
 $385,000Active4 beds 3 baths1,759 sq. ft.
$385,000Active4 beds 3 baths1,759 sq. ft.21322 W 52nd Street, Shawnee, KS 66218
MLS# 2567627Listed by: PLATINUM REALTY LLC - Open Fri, 4 to 6pmNew
 $995,000Active5 beds 3 baths3,805 sq. ft.
$995,000Active5 beds 3 baths3,805 sq. ft.8019 Brockway Street, Shawnee, KS 66220
MLS# 2568359Listed by: WEICHERT, REALTORS WELCH & COM
