4529 Lakecrest Drive, Shawnee, KS 66218
Local realty services provided by:Better Homes and Gardens Real Estate Kansas City Homes
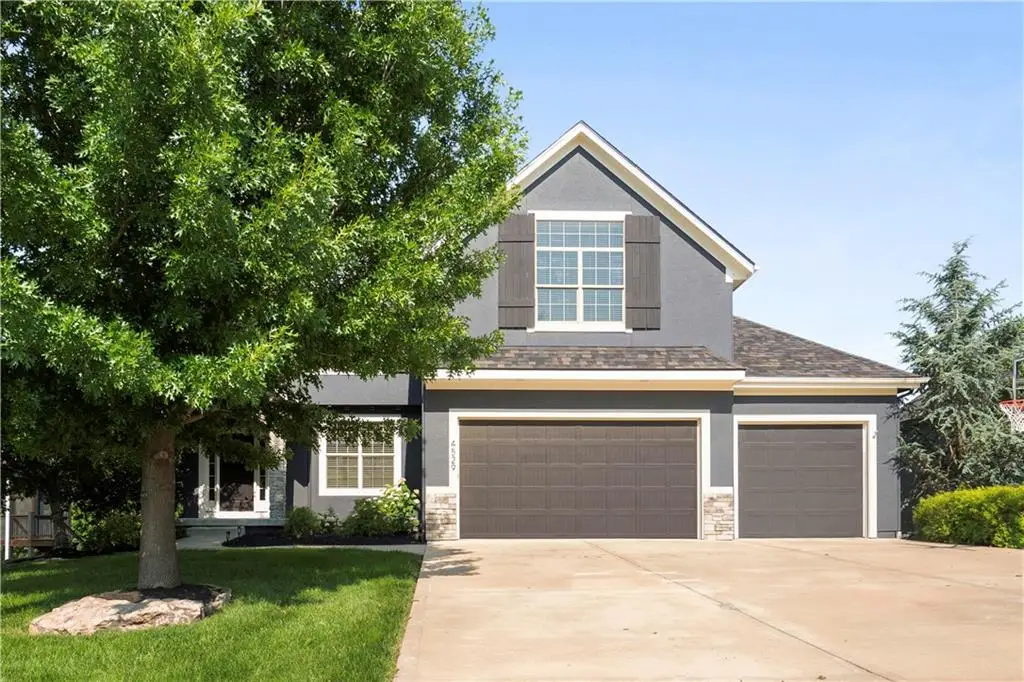
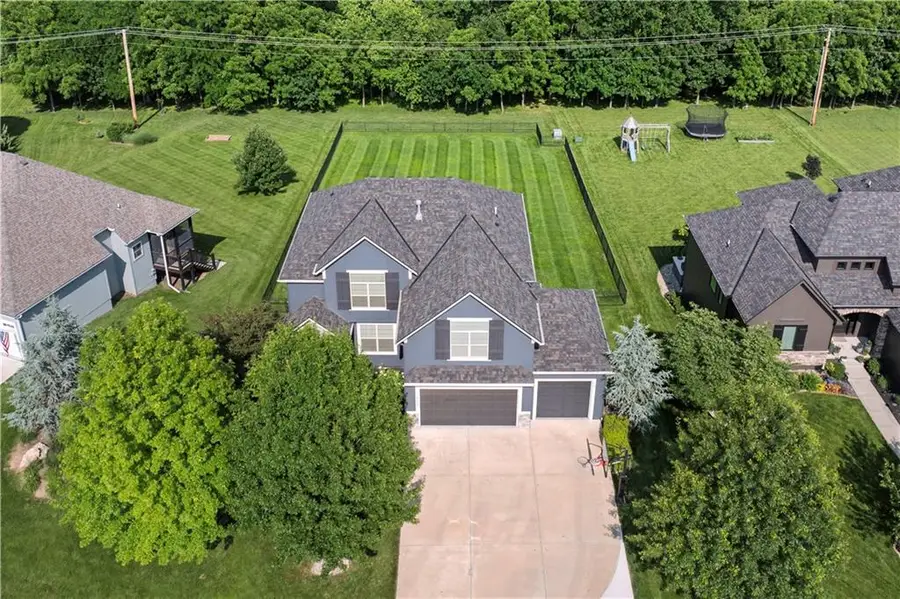
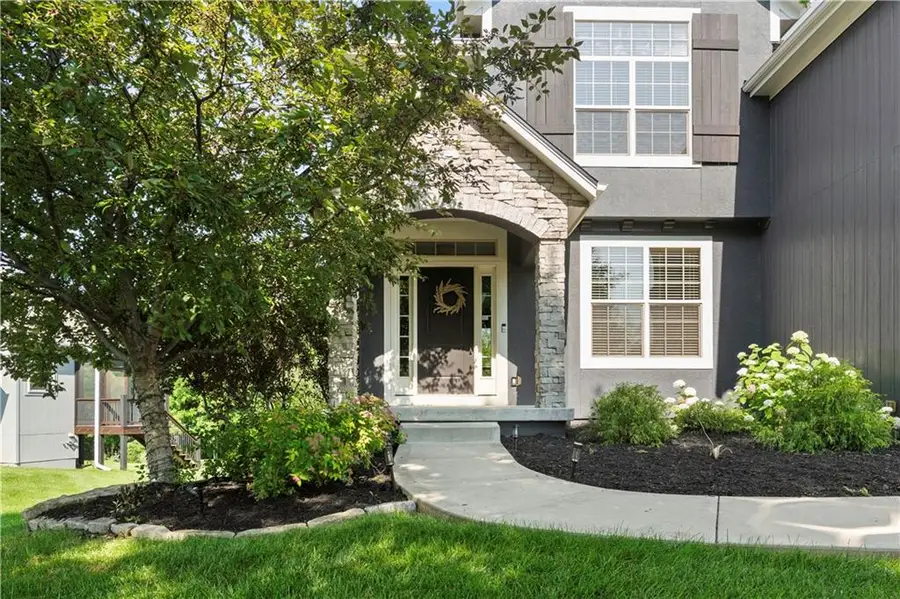
4529 Lakecrest Drive,Shawnee, KS 66218
$675,000
- 4 Beds
- 5 Baths
- 3,765 sq. ft.
- Single family
- Active
Listed by:bryan huff
Office:keller williams realty partners inc.
MLS#:2563563
Source:MOKS_HL
Price summary
- Price:$675,000
- Price per sq. ft.:$179.28
- Monthly HOA dues:$75
About this home
SHOW STOPPER IN SHAWNEE!! RARE FINE 1/2 ACRE M/L BACKING TO TREES - PRIVACY/PARKLIKE SETTING! FORMER GRAND WINNER IN FALL PARADE OF HOMES! Attention to Detail in EVERY SPACE! Entertainer's Delight in this Open Floor Plan featuring GORGEOUS WOOD FLOORS seamlessly connecting Great Room, Kitchen, Dining, Beverage Center and Breakfast Nook! Stacked Stone Fireplace and Built-Ins in the Great Room. Impress the Chef in the Kitchen showcasing quartz countertops, center eat-in island, walk-in pantry, stainless steel appliances and hidden under cabinet outlets! Upstairs find the Primary Retreat complete with tray vault ceiling and private en-suite includes double vanity, whirlpool tub, separate shower and HUGE walk-in closet! Additional 3 bedrooms: all with walk-in closets, 1 has private en-suite and other 2 share a bath between them. Convenient Bedroom Level Laundry Room! Finished Walk-Out Basement is light and bright with Family Room, Wet Bar, Exercise Space, 4th Full Bath and tons of extra storage space! 3 Car Garage with Epoxy Floors! Delight in the outdoors on the covered deck or large patio. Recent improvements: Refinished hardwood floors, interior paint, new roof 2024, new A/C 2025, Updated composition deck 2021, exterior paint 2023. Great Location in De Soto School District and just minutes to major highways! HURRY IN!!
Contact an agent
Home facts
- Year built:2014
- Listing Id #:2563563
- Added:28 day(s) ago
- Updated:July 18, 2025 at 10:40 AM
Rooms and interior
- Bedrooms:4
- Total bathrooms:5
- Full bathrooms:4
- Half bathrooms:1
- Living area:3,765 sq. ft.
Heating and cooling
- Cooling:Electric
- Heating:Forced Air Gas
Structure and exterior
- Roof:Composition
- Year built:2014
- Building area:3,765 sq. ft.
Schools
- High school:Mill Valley
- Middle school:Mill Creek
- Elementary school:Riverview
Utilities
- Water:City/Public
- Sewer:Public Sewer
Finances and disclosures
- Price:$675,000
- Price per sq. ft.:$179.28
New listings near 4529 Lakecrest Drive
 $335,000Active4 beds 3 baths1,346 sq. ft.
$335,000Active4 beds 3 baths1,346 sq. ft.4914 Garnett Street, Shawnee, KS 66203
MLS# 2551693Listed by: EXP REALTY LLC- Open Sat, 1 to 3pm
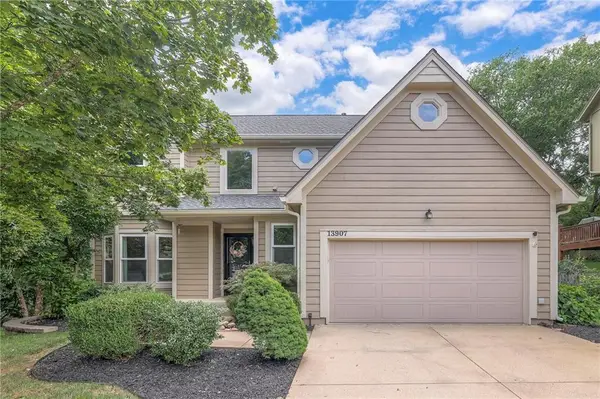 $545,000Active4 beds 5 baths3,364 sq. ft.
$545,000Active4 beds 5 baths3,364 sq. ft.13907 W 71 Place, Shawnee, KS 66216
MLS# 2566148Listed by: RE/MAX REALTY SUBURBAN INC - New
 $395,000Active4 beds 2 baths1,680 sq. ft.
$395,000Active4 beds 2 baths1,680 sq. ft.21910 W 73rd Terrace, Shawnee, KS 66218
MLS# 2559643Listed by: HECK LAND COMPANY - Open Fri, 12 to 2pmNew
 $1,500,000Active5 beds 7 baths6,458 sq. ft.
$1,500,000Active5 beds 7 baths6,458 sq. ft.22625 W 47th Street, Shawnee, KS 66226
MLS# 2561421Listed by: REECENICHOLS - LEAWOOD 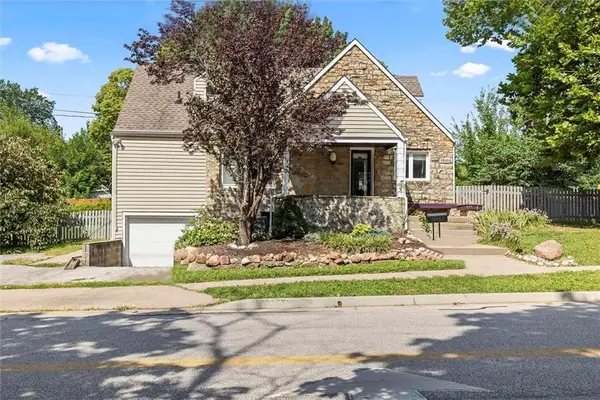 $345,000Active3 beds 3 baths1,747 sq. ft.
$345,000Active3 beds 3 baths1,747 sq. ft.10103 Johnson Drive, Shawnee, KS 66203
MLS# 2565324Listed by: REECENICHOLS -JOHNSON COUNTY W- New
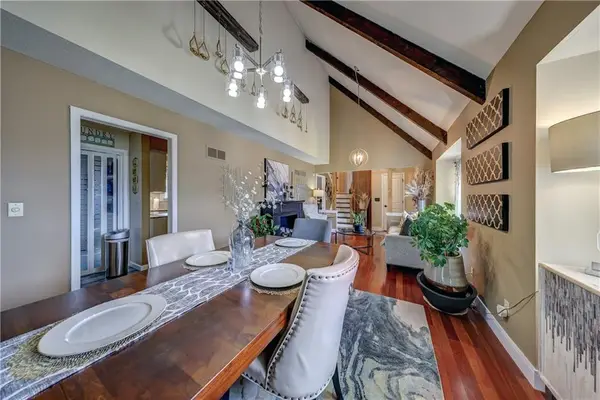 $424,950Active4 beds 4 baths2,382 sq. ft.
$424,950Active4 beds 4 baths2,382 sq. ft.14702 W 65th Terrace, Shawnee, KS 66216
MLS# 2567189Listed by: WEICHERT, REALTORS WELCH & COM - Open Sat, 12 to 3pmNew
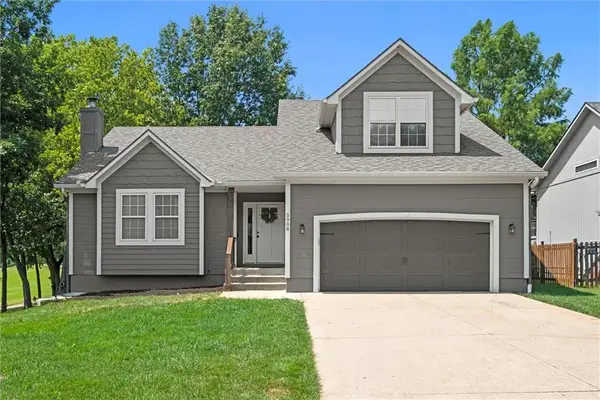 $445,000Active4 beds 4 baths3,093 sq. ft.
$445,000Active4 beds 4 baths3,093 sq. ft.5908 Meadowsweet Lane, Shawnee, KS 66226
MLS# 2567417Listed by: COMPASS REALTY GROUP - Open Sat, 2 to 4pmNew
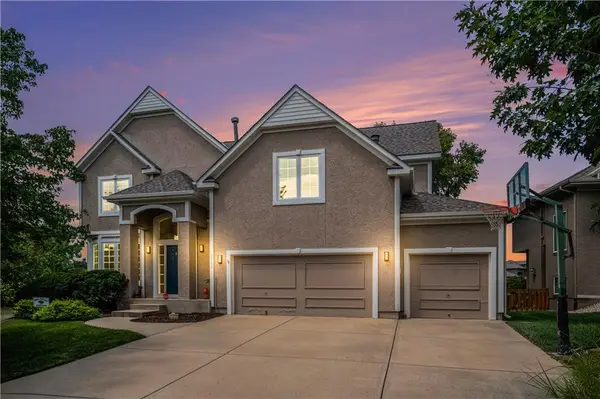 $585,000Active4 beds 5 baths3,855 sq. ft.
$585,000Active4 beds 5 baths3,855 sq. ft.5712 Payne Street, Shawnee, KS 66226
MLS# 2567532Listed by: REECENICHOLS - COUNTRY CLUB PLAZA - New
 $385,000Active4 beds 3 baths1,759 sq. ft.
$385,000Active4 beds 3 baths1,759 sq. ft.21322 W 52nd Street, Shawnee, KS 66218
MLS# 2567627Listed by: PLATINUM REALTY LLC - Open Fri, 4 to 6pmNew
 $995,000Active5 beds 3 baths3,805 sq. ft.
$995,000Active5 beds 3 baths3,805 sq. ft.8019 Brockway Street, Shawnee, KS 66220
MLS# 2568359Listed by: WEICHERT, REALTORS WELCH & COM
