4940 Park Street, Shawnee, KS 66216
Local realty services provided by:Better Homes and Gardens Real Estate Kansas City Homes
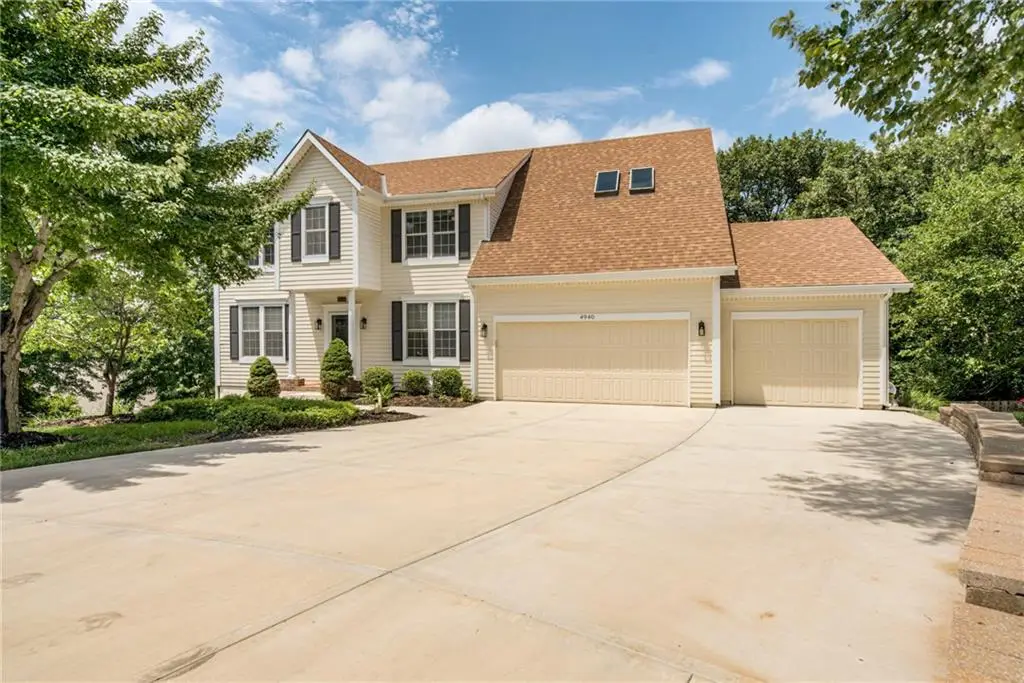
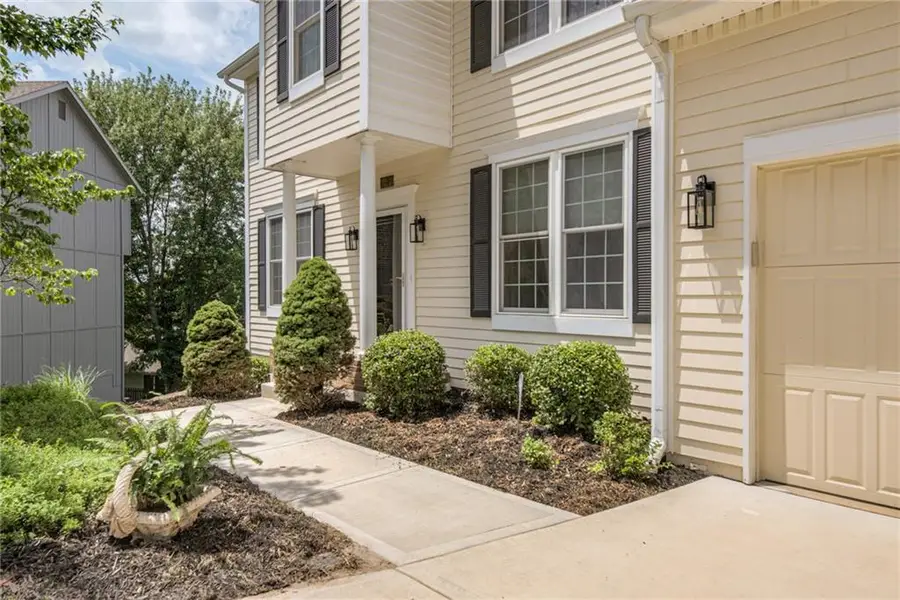
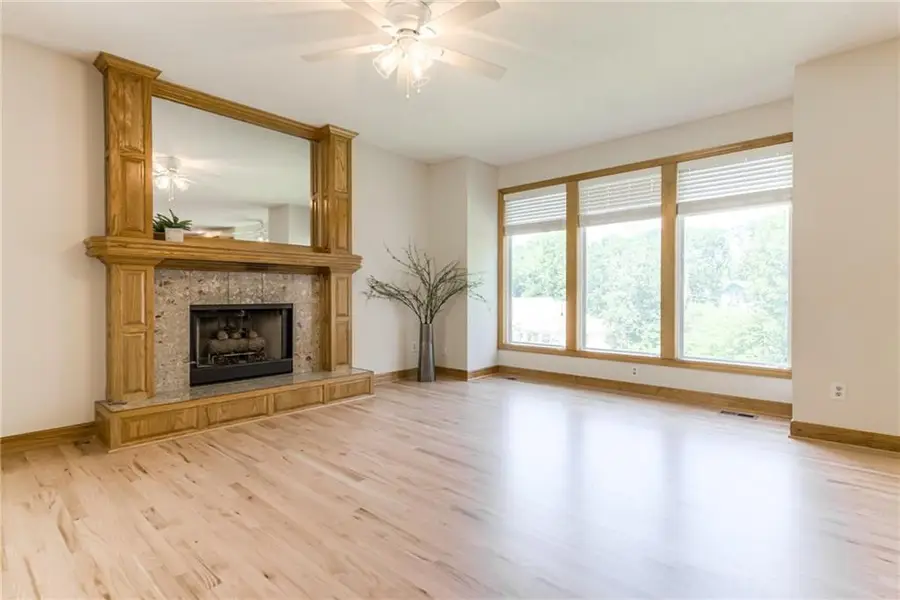
Listed by:
- Sherry Timbrook(913) 661 - 2370Better Homes and Gardens Real Estate Kansas City Homes
MLS#:2564300
Source:MOKS_HL
Price summary
- Price:$525,000
- Price per sq. ft.:$164.78
- Monthly HOA dues:$25
About this home
This will be a Forest Trace favoriteGÇöbacking to trees and full of updates! With over 3,100 square feet, this 5-bedroom, 3.5-bathroom home offers generous space and thoughtful touches throughout. All of the main-level hardwood floors have just been refinished in a light natural tone thatGÇÖs fresh and on-trend. Hardwood floors continue throughout the upstairs GÇô these are a hand-scraped darker floor that are rich and awesome. The oversized primary suite includes a private sitting area, large bathroom and roomy walk-in closet. The home has been largely repainted inside and features updated lighting throughout. The breakfast room opens to a newly refreshed, oversized deck overlooking a private, treed backyard backing to green space. The walkout lower level is bright and open, with beautiful wood-like flooring, a fireplace, built-ins, a 5th bedroom, full bath, and even a cedar closet. The driveway was recently replaced, the HVAC system was new in 2018, and the washer and dryer stay. Homes in Forest Trace donGÇÖt last longGÇödonGÇÖt miss your chance to make this one yours.
Contact an agent
Home facts
- Year built:1994
- Listing Id #:2564300
- Added:19 day(s) ago
- Updated:August 02, 2025 at 03:01 PM
Rooms and interior
- Bedrooms:5
- Total bathrooms:4
- Full bathrooms:3
- Half bathrooms:1
- Living area:3,186 sq. ft.
Heating and cooling
- Cooling:Electric
- Heating:Forced Air Gas
Structure and exterior
- Roof:Composition
- Year built:1994
- Building area:3,186 sq. ft.
Schools
- High school:SM Northwest
- Middle school:Trailridge
- Elementary school:Ray Marsh
Utilities
- Water:City/Public
- Sewer:Public Sewer
Finances and disclosures
- Price:$525,000
- Price per sq. ft.:$164.78
New listings near 4940 Park Street
 $335,000Active4 beds 3 baths1,346 sq. ft.
$335,000Active4 beds 3 baths1,346 sq. ft.4914 Garnett Street, Shawnee, KS 66203
MLS# 2551693Listed by: EXP REALTY LLC- Open Sat, 1 to 3pm
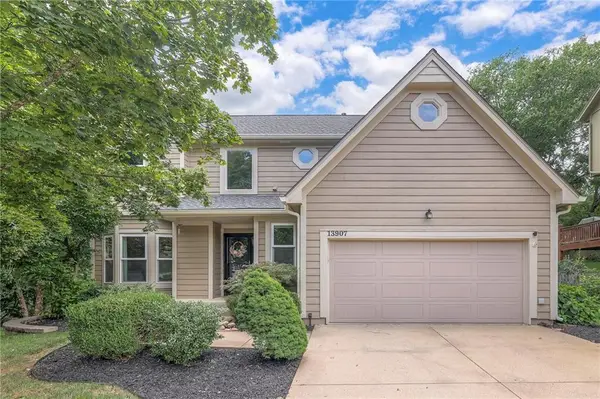 $545,000Active4 beds 5 baths3,364 sq. ft.
$545,000Active4 beds 5 baths3,364 sq. ft.13907 W 71 Place, Shawnee, KS 66216
MLS# 2566148Listed by: RE/MAX REALTY SUBURBAN INC - New
 $395,000Active4 beds 2 baths1,680 sq. ft.
$395,000Active4 beds 2 baths1,680 sq. ft.21910 W 73rd Terrace, Shawnee, KS 66218
MLS# 2559643Listed by: HECK LAND COMPANY - Open Fri, 12 to 2pmNew
 $1,500,000Active5 beds 7 baths6,458 sq. ft.
$1,500,000Active5 beds 7 baths6,458 sq. ft.22625 W 47th Street, Shawnee, KS 66226
MLS# 2561421Listed by: REECENICHOLS - LEAWOOD 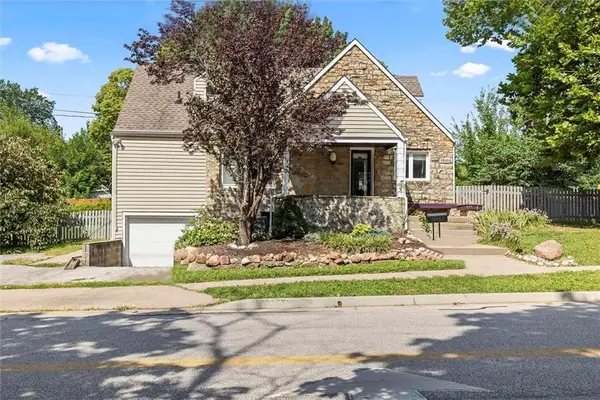 $345,000Active3 beds 3 baths1,747 sq. ft.
$345,000Active3 beds 3 baths1,747 sq. ft.10103 Johnson Drive, Shawnee, KS 66203
MLS# 2565324Listed by: REECENICHOLS -JOHNSON COUNTY W- New
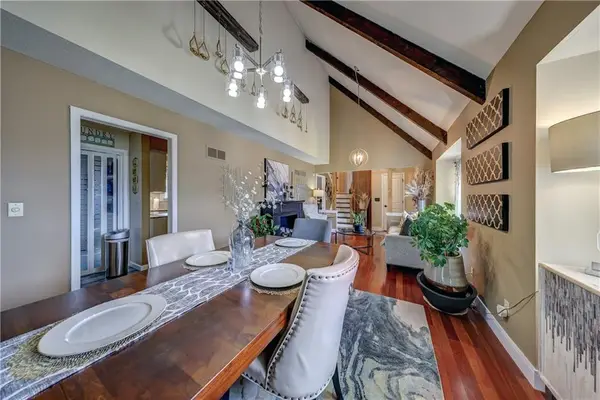 $424,950Active4 beds 4 baths2,382 sq. ft.
$424,950Active4 beds 4 baths2,382 sq. ft.14702 W 65th Terrace, Shawnee, KS 66216
MLS# 2567189Listed by: WEICHERT, REALTORS WELCH & COM - Open Sat, 12 to 3pmNew
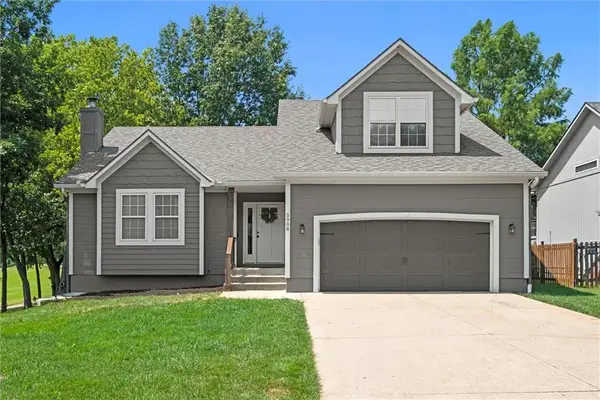 $445,000Active4 beds 4 baths3,093 sq. ft.
$445,000Active4 beds 4 baths3,093 sq. ft.5908 Meadowsweet Lane, Shawnee, KS 66226
MLS# 2567417Listed by: COMPASS REALTY GROUP - Open Sat, 2 to 4pmNew
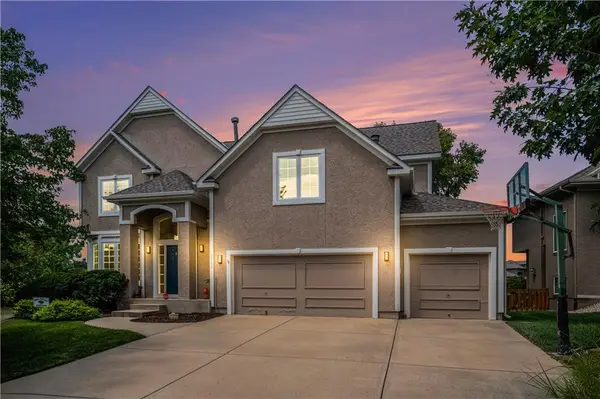 $585,000Active4 beds 5 baths3,855 sq. ft.
$585,000Active4 beds 5 baths3,855 sq. ft.5712 Payne Street, Shawnee, KS 66226
MLS# 2567532Listed by: REECENICHOLS - COUNTRY CLUB PLAZA - New
 $385,000Active4 beds 3 baths1,759 sq. ft.
$385,000Active4 beds 3 baths1,759 sq. ft.21322 W 52nd Street, Shawnee, KS 66218
MLS# 2567627Listed by: PLATINUM REALTY LLC - Open Fri, 4 to 6pmNew
 $995,000Active5 beds 3 baths3,805 sq. ft.
$995,000Active5 beds 3 baths3,805 sq. ft.8019 Brockway Street, Shawnee, KS 66220
MLS# 2568359Listed by: WEICHERT, REALTORS WELCH & COM
