5540 Oakview Street, Shawnee, KS 66216
Local realty services provided by:Better Homes and Gardens Real Estate Kansas City Homes
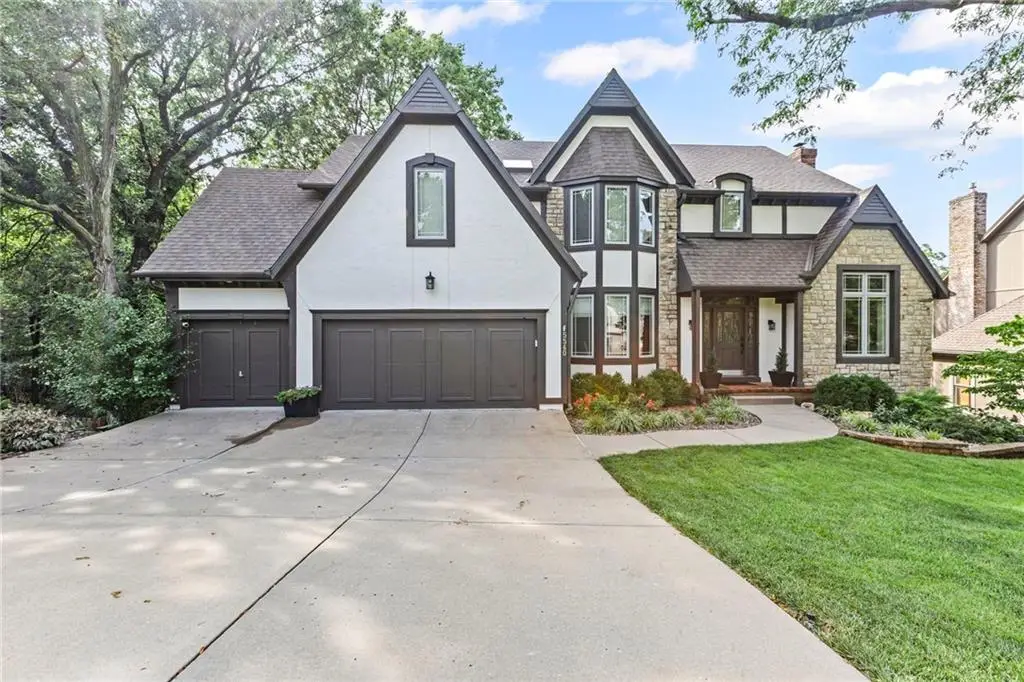
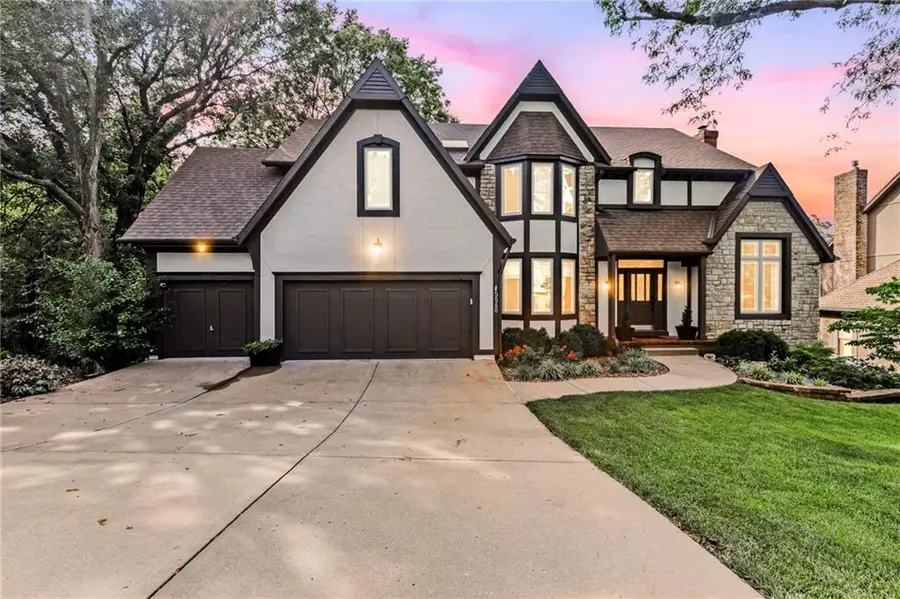
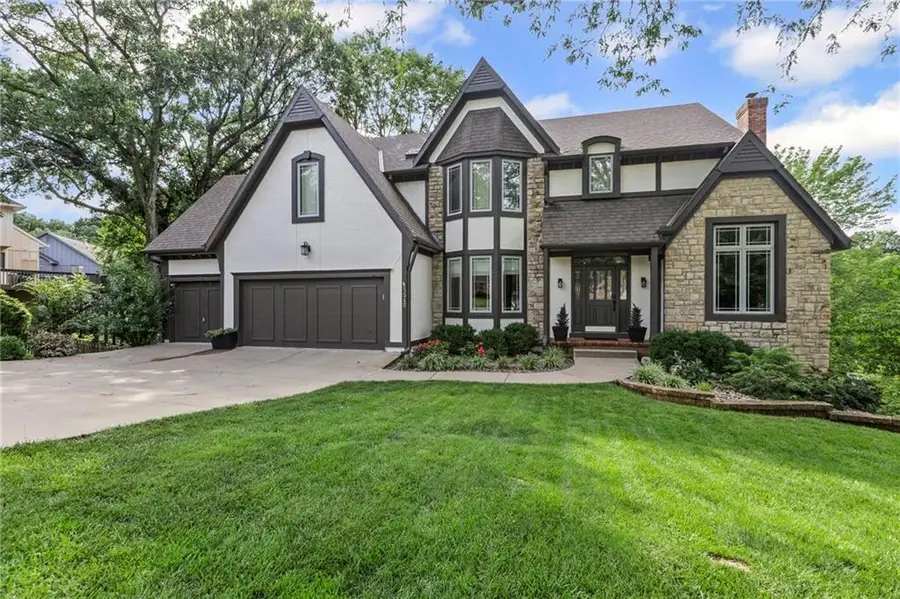
5540 Oakview Street,Shawnee, KS 66216
$610,000
- 4 Beds
- 5 Baths
- 3,976 sq. ft.
- Single family
- Pending
Listed by:patty simpson
Office:crown realty
MLS#:2564709
Source:MOKS_HL
Price summary
- Price:$610,000
- Price per sq. ft.:$153.42
- Monthly HOA dues:$56.67
About this home
Discover Your Dream Home in Lakewood Estates! Nestled on a private, tree-lined cul-de-sac in the highly sought-after Lakewood Estates, this stunning 2 story home offers an unparalleled lifestyle. Imagine having direct access to a private lake with beach entry and a fishing dock, plus a nature trail, playground, pools, basketball, and tennis courts right within your community. This meticulously maintained home features significant updates, including a 2023 Anthony Signature Series 2 stage furnace and 5 ton air conditioner with a smart thermostat, a Bluetooth sprinkler system, recent exterior paint, and custom main level window coverings. The roof was replaced in 2020, the garage door opener and water heater in 2022, and some new carpet adds to its fresh appeal. Inside, the great room impresses with its expansive windows, custom built-ins, and a charming stone fireplace. The updated kitchen is a chef's delight, boasting freshly painted cabinets, two islands, a cooktop, a pantry, granite countertops, and stainless steel appliances. The master suite provides a serene escape with tray ceilings, 2 walk-in closets, and a private bathroom featuring a whirlpool tub, double vanity, and a walk-in shower. Three additional spacious bedrooms and 2 full bathrooms, one being a Jack-and-Jill upstairs. The finished walk-out basement expands your living space with a wet bar, game area, family room, and a full bathroom. The new sunroom built in 2024 offers a tranquil retreat to enjoy the sounds of nature. Outside, the multi-level composite deck is perfect for entertaining. All this, just 5 minutes from downtown Shawnee, with convenient access to groceries and shopping. This exceptional home won't last long!
Contact an agent
Home facts
- Year built:1989
- Listing Id #:2564709
- Added:22 day(s) ago
- Updated:August 04, 2025 at 11:44 PM
Rooms and interior
- Bedrooms:4
- Total bathrooms:5
- Full bathrooms:4
- Half bathrooms:1
- Living area:3,976 sq. ft.
Heating and cooling
- Cooling:Electric
- Heating:Forced Air Gas
Structure and exterior
- Roof:Composition
- Year built:1989
- Building area:3,976 sq. ft.
Schools
- High school:SM Northwest
- Middle school:Trailridge
- Elementary school:Broken Arrow
Utilities
- Water:City/Public
- Sewer:Public Sewer
Finances and disclosures
- Price:$610,000
- Price per sq. ft.:$153.42
New listings near 5540 Oakview Street
 $335,000Active4 beds 3 baths1,346 sq. ft.
$335,000Active4 beds 3 baths1,346 sq. ft.4914 Garnett Street, Shawnee, KS 66203
MLS# 2551693Listed by: EXP REALTY LLC- Open Sat, 1 to 3pm
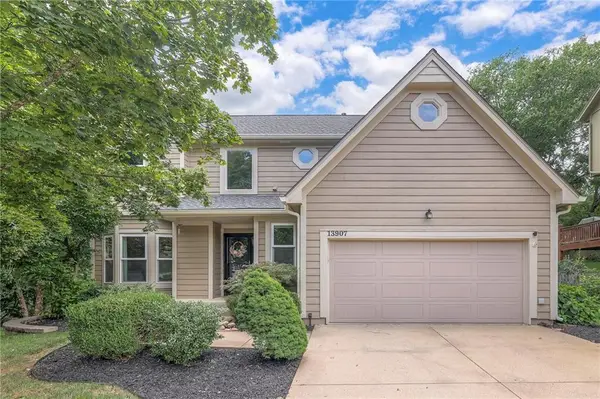 $545,000Active4 beds 5 baths3,364 sq. ft.
$545,000Active4 beds 5 baths3,364 sq. ft.13907 W 71 Place, Shawnee, KS 66216
MLS# 2566148Listed by: RE/MAX REALTY SUBURBAN INC - New
 $395,000Active4 beds 2 baths1,680 sq. ft.
$395,000Active4 beds 2 baths1,680 sq. ft.21910 W 73rd Terrace, Shawnee, KS 66218
MLS# 2559643Listed by: HECK LAND COMPANY - Open Fri, 12 to 2pmNew
 $1,500,000Active5 beds 7 baths6,458 sq. ft.
$1,500,000Active5 beds 7 baths6,458 sq. ft.22625 W 47th Street, Shawnee, KS 66226
MLS# 2561421Listed by: REECENICHOLS - LEAWOOD 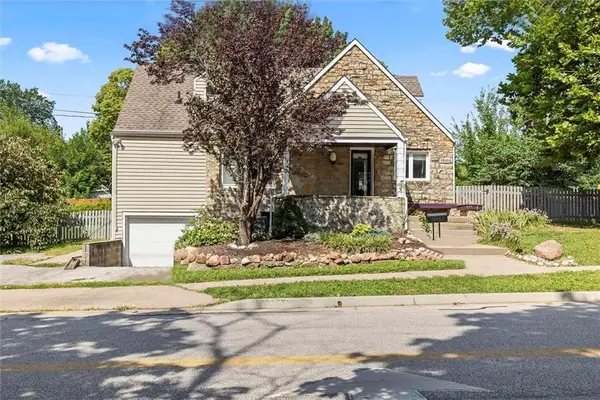 $345,000Active3 beds 3 baths1,747 sq. ft.
$345,000Active3 beds 3 baths1,747 sq. ft.10103 Johnson Drive, Shawnee, KS 66203
MLS# 2565324Listed by: REECENICHOLS -JOHNSON COUNTY W- New
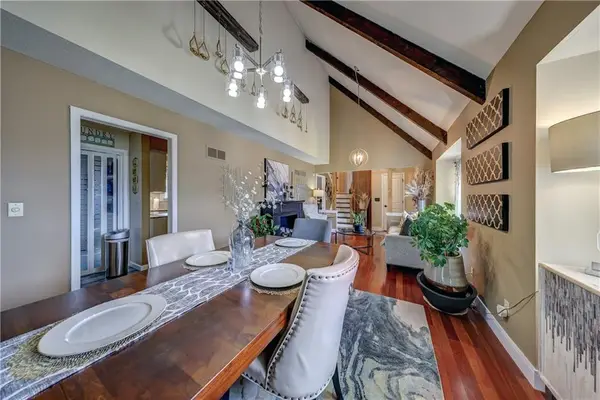 $424,950Active4 beds 4 baths2,382 sq. ft.
$424,950Active4 beds 4 baths2,382 sq. ft.14702 W 65th Terrace, Shawnee, KS 66216
MLS# 2567189Listed by: WEICHERT, REALTORS WELCH & COM - Open Sat, 12 to 3pmNew
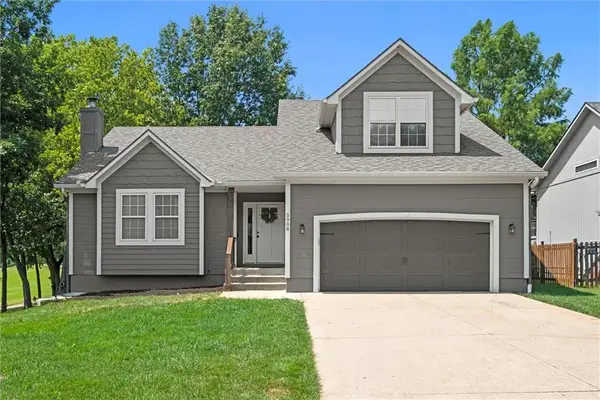 $445,000Active4 beds 4 baths3,093 sq. ft.
$445,000Active4 beds 4 baths3,093 sq. ft.5908 Meadowsweet Lane, Shawnee, KS 66226
MLS# 2567417Listed by: COMPASS REALTY GROUP - Open Sat, 2 to 4pmNew
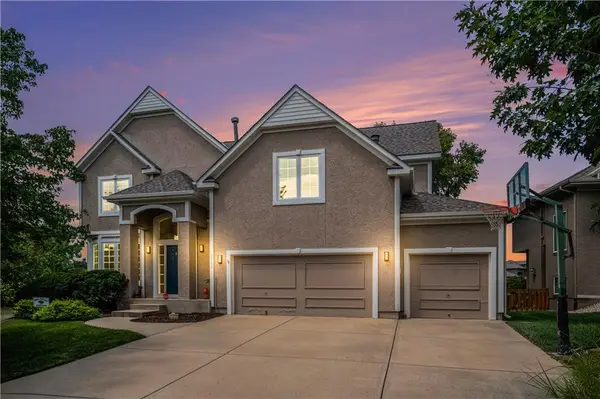 $585,000Active4 beds 5 baths3,855 sq. ft.
$585,000Active4 beds 5 baths3,855 sq. ft.5712 Payne Street, Shawnee, KS 66226
MLS# 2567532Listed by: REECENICHOLS - COUNTRY CLUB PLAZA - New
 $385,000Active4 beds 3 baths1,759 sq. ft.
$385,000Active4 beds 3 baths1,759 sq. ft.21322 W 52nd Street, Shawnee, KS 66218
MLS# 2567627Listed by: PLATINUM REALTY LLC - Open Fri, 4 to 6pmNew
 $995,000Active5 beds 3 baths3,805 sq. ft.
$995,000Active5 beds 3 baths3,805 sq. ft.8019 Brockway Street, Shawnee, KS 66220
MLS# 2568359Listed by: WEICHERT, REALTORS WELCH & COM
