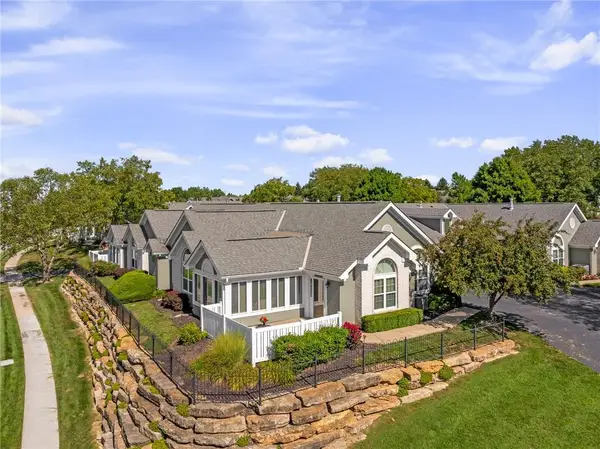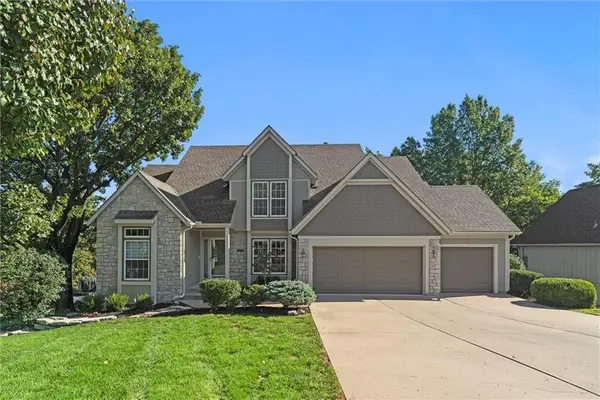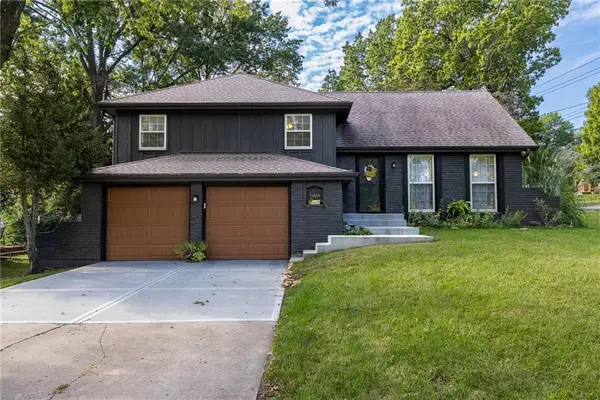5635 Legler Street, Shawnee, KS 66217
Local realty services provided by:Better Homes and Gardens Real Estate Kansas City Homes
5635 Legler Street,Shawnee, KS 66217
$1,195,000
- 6 Beds
- 7 Baths
- 5,949 sq. ft.
- Single family
- Active
Listed by:yfa team
Office:your future address, llc.
MLS#:2577211
Source:MOKS_HL
Price summary
- Price:$1,195,000
- Price per sq. ft.:$200.87
About this home
Stunning Custom Built Home on Nearly 2 Acres! This custom-built retreat-style home is tucked among serene trees and lush landscaping, offering exceptional privacy! Step inside to beautiful hardwood floors, soaring ceilings, and a striking statement fireplace in the main living room. The updated chef’s kitchen features a large center island, premium finishes, and an adjoining hearth room—perfect for gathering and is the heart of the home. The sprawling primary suite includes a remodeled spa-like bath with a tiled rain-head shower, soaking tub, and a generous walk-in closet with timeless finishes. On the opposite wing, you’ll find two bedrooms with a Jack-and-Jill bath, a laundry room, office and direct access to the oversized 3-car garage. Don't miss the screened-in porch overlooking the wooded setting—an ideal spot to relax and enjoy the view. The walkout lower level offers a true entertainer’s haven with a spacious media area, pool table, and full wet bar. Four additional bedrooms and a second laundry room provide flexibility for guests, home offices, or workout space—eight bedrooms in total. Step outside to your private oasis, featuring a stone patio, fire pit, and mature landscaping that’s perfect for crisp fall evenings. Secondary 2 car garage perfect for the car collector or storage for any hobbies you may have. With elegant design, thoughtful updates, and unmatched privacy, this one-of-a-kind home has it all—don’t let it pass you by!
Contact an agent
Home facts
- Year built:2004
- Listing ID #:2577211
- Added:1 day(s) ago
- Updated:October 03, 2025 at 05:49 PM
Rooms and interior
- Bedrooms:6
- Total bathrooms:7
- Full bathrooms:5
- Half bathrooms:2
- Living area:5,949 sq. ft.
Heating and cooling
- Cooling:Electric
- Heating:Forced Air Gas
Structure and exterior
- Roof:Composition
- Year built:2004
- Building area:5,949 sq. ft.
Schools
- High school:SM Northwest
- Middle school:Trailridge
- Elementary school:Broken Arrow
Utilities
- Water:City/Public
- Sewer:Public Sewer
Finances and disclosures
- Price:$1,195,000
- Price per sq. ft.:$200.87
New listings near 5635 Legler Street
- New
 $398,950Active4 beds 2 baths1,670 sq. ft.
$398,950Active4 beds 2 baths1,670 sq. ft.12403 W 72nd Terrace, Shawnee, KS 66216
MLS# 2579073Listed by: ESSENTIAL ONE RE SERVICES INC - Open Sat, 1 to 3pm
 $375,000Active4 beds 3 baths1,972 sq. ft.
$375,000Active4 beds 3 baths1,972 sq. ft.13102 W 69th Street, Shawnee, KS 66216
MLS# 2575646Listed by: COMPASS REALTY GROUP  $435,000Active3 beds 2 baths1,736 sq. ft.
$435,000Active3 beds 2 baths1,736 sq. ft.7153 Meadow View Street, Shawnee, KS 66227
MLS# 2570595Listed by: COMPASS REALTY GROUP- Open Sat, 12 to 2pmNew
 $375,000Active4 beds 2 baths1,304 sq. ft.
$375,000Active4 beds 2 baths1,304 sq. ft.5705 Rosehill Road, Shawnee, KS 66216
MLS# 2577504Listed by: REECENICHOLS - OVERLAND PARK - New
 $550,000Active4 beds 5 baths4,135 sq. ft.
$550,000Active4 beds 5 baths4,135 sq. ft.5545 Oakview Street, Shawnee, KS 66216
MLS# 2577603Listed by: REAL BROKER, LLC - New
 $315,000Active3 beds 2 baths1,607 sq. ft.
$315,000Active3 beds 2 baths1,607 sq. ft.7620 Mccoy Street, Shawnee, KS 66227
MLS# 2577870Listed by: COMPASS REALTY GROUP - Open Sun, 1 to 3pmNew
 $560,000Active4 beds 3 baths2,186 sq. ft.
$560,000Active4 beds 3 baths2,186 sq. ft.20823 W 45th Terrace, Shawnee, KS 66218
MLS# 2578560Listed by: WORTH CLARK REALTY - New
 $399,950Active4 beds 3 baths2,029 sq. ft.
$399,950Active4 beds 3 baths2,029 sq. ft.11815 W 53rd Street, Shawnee, KS 66203
MLS# 2578743Listed by: WEICHERT, REALTORS WELCH & COM - Open Fri, 4 to 6pmNew
 $410,000Active3 beds 3 baths1,902 sq. ft.
$410,000Active3 beds 3 baths1,902 sq. ft.21624 W 53rd Terrace, Shawnee, KS 66226
MLS# 2577229Listed by: NEXTHOME GADWOOD GROUP
