6043 Theden Street, Shawnee, KS 66218
Local realty services provided by:Better Homes and Gardens Real Estate Kansas City Homes
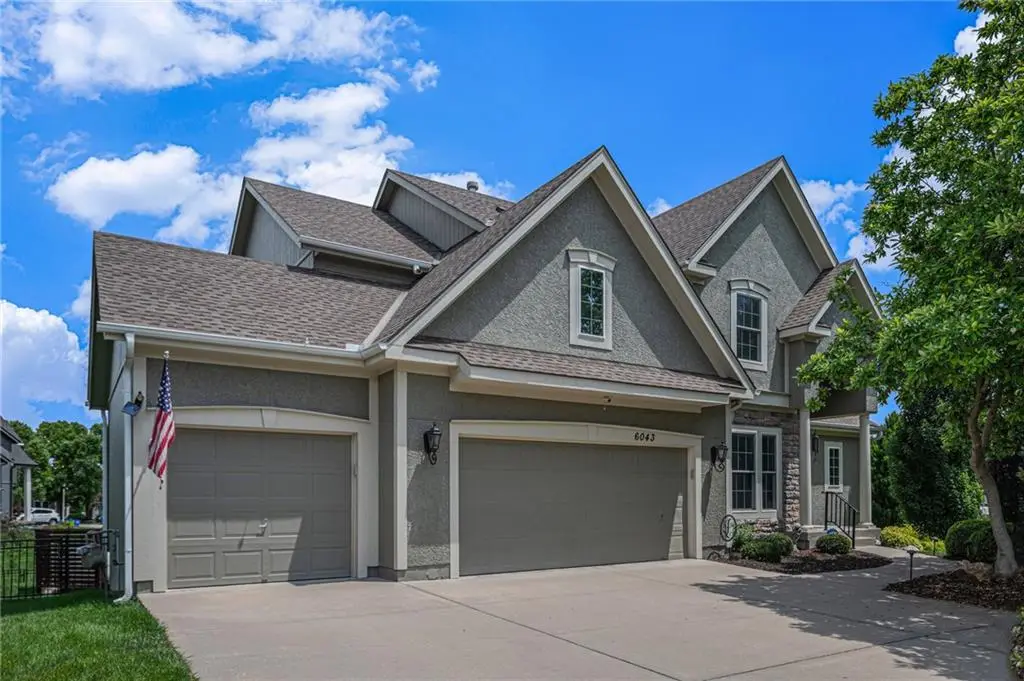
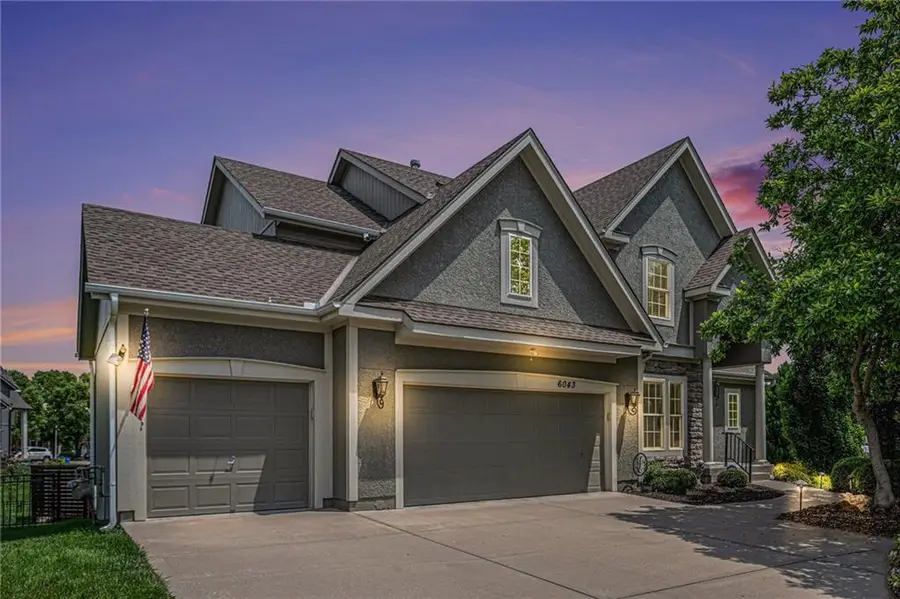
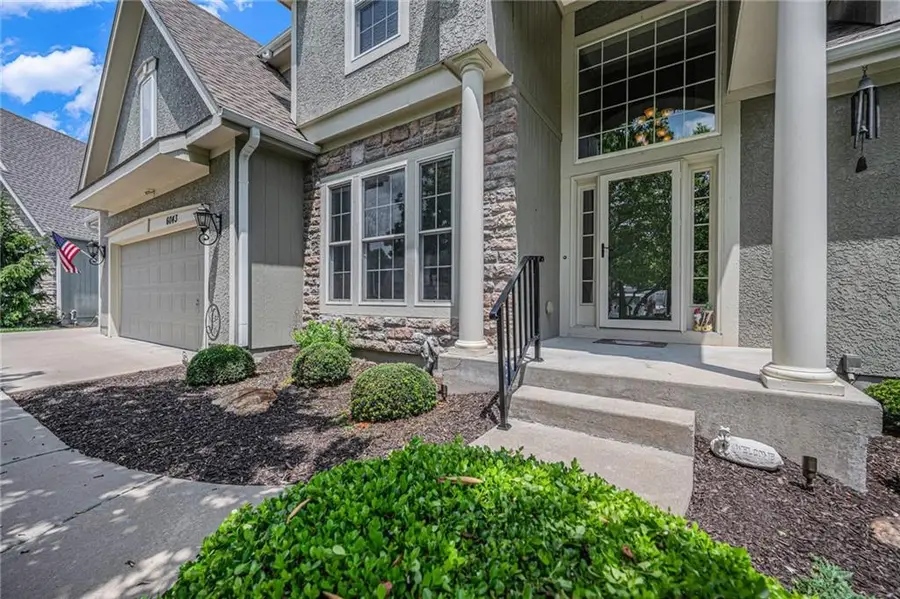
Listed by:calvin schoendaller
Office:real broker, llc.
MLS#:2557765
Source:MOKS_HL
Price summary
- Price:$649,000
- Price per sq. ft.:$155.41
- Monthly HOA dues:$83.33
About this home
Welcome to this stunning 5-bedroom, 4.5-bath home nestled in a quiet cul-de-sac in the highly sought-after Hills of Forest Creek subdivision. This spacious 1.5 story floor plan features a large main-level primary suite complete with a soaker tub, walk-in shower, and a generously sized walk-in closet. For added convenience, the laundry room is also located on the main level. New HVAC systems installed in 2023! Spacious 3-car garage for added convenience! Step inside to an open-concept main floor with brand-new carpet (1st and 2nd Levels Replaced in 2025) and seamless flow from the kitchen to the living area, leading out to a large deck and hot tub—perfect for entertainment (Fully Fenced Yard in 2021)! Upstairs, you'll find a spacious loft-style sitting area that opens to three additional bedrooms, each with walk-in closets, and two full baths. The finished basement offers a massive recreation room, a full wet bar, a media room for movie nights, and an oversized en suite bedroom with a huge walk-in closet. There’s also ample unfinished space for storage or a workshop. Located just 7 minutes from 435 Highway and within the award-winning De Soto School District—Mill Valley High School is less than a mile away. HOA dues are $250 quarterly and include trash/recycling, access to a community pool, party room, and miles of scenic walking trails. Homes like this don’t last long—schedule a showing today!
Contact an agent
Home facts
- Year built:2005
- Listing Id #:2557765
- Added:50 day(s) ago
- Updated:July 14, 2025 at 07:41 AM
Rooms and interior
- Bedrooms:5
- Total bathrooms:5
- Full bathrooms:4
- Half bathrooms:1
- Living area:4,176 sq. ft.
Heating and cooling
- Cooling:Electric
- Heating:Natural Gas
Structure and exterior
- Roof:Composition
- Year built:2005
- Building area:4,176 sq. ft.
Schools
- High school:Mill Valley
- Middle school:Monticello Trails
- Elementary school:Horizon
Utilities
- Water:City/Public
- Sewer:Public Sewer
Finances and disclosures
- Price:$649,000
- Price per sq. ft.:$155.41
New listings near 6043 Theden Street
 $335,000Active4 beds 3 baths1,346 sq. ft.
$335,000Active4 beds 3 baths1,346 sq. ft.4914 Garnett Street, Shawnee, KS 66203
MLS# 2551693Listed by: EXP REALTY LLC- Open Sat, 1 to 3pm
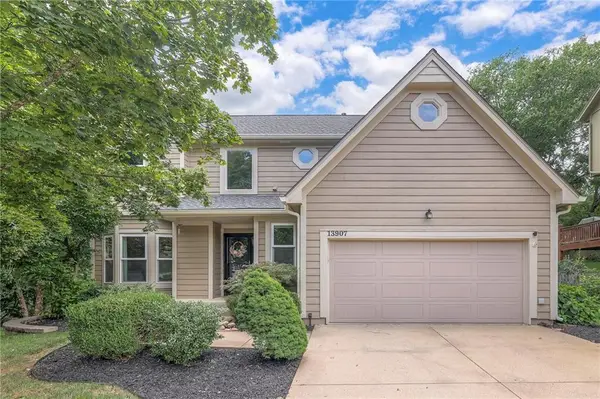 $545,000Active4 beds 5 baths3,364 sq. ft.
$545,000Active4 beds 5 baths3,364 sq. ft.13907 W 71 Place, Shawnee, KS 66216
MLS# 2566148Listed by: RE/MAX REALTY SUBURBAN INC - New
 $395,000Active4 beds 2 baths1,680 sq. ft.
$395,000Active4 beds 2 baths1,680 sq. ft.21910 W 73rd Terrace, Shawnee, KS 66218
MLS# 2559643Listed by: HECK LAND COMPANY - Open Fri, 12 to 2pmNew
 $1,500,000Active5 beds 7 baths6,458 sq. ft.
$1,500,000Active5 beds 7 baths6,458 sq. ft.22625 W 47th Street, Shawnee, KS 66226
MLS# 2561421Listed by: REECENICHOLS - LEAWOOD 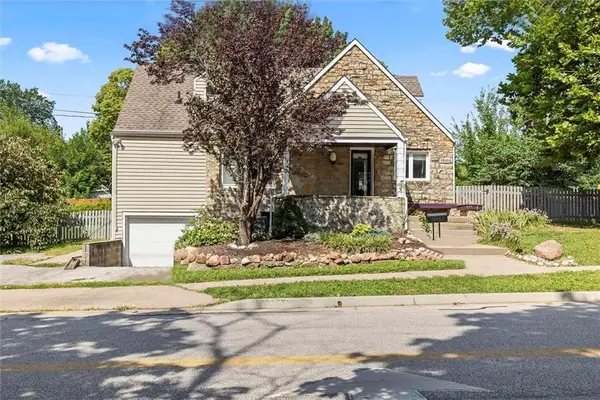 $345,000Active3 beds 3 baths1,747 sq. ft.
$345,000Active3 beds 3 baths1,747 sq. ft.10103 Johnson Drive, Shawnee, KS 66203
MLS# 2565324Listed by: REECENICHOLS -JOHNSON COUNTY W- New
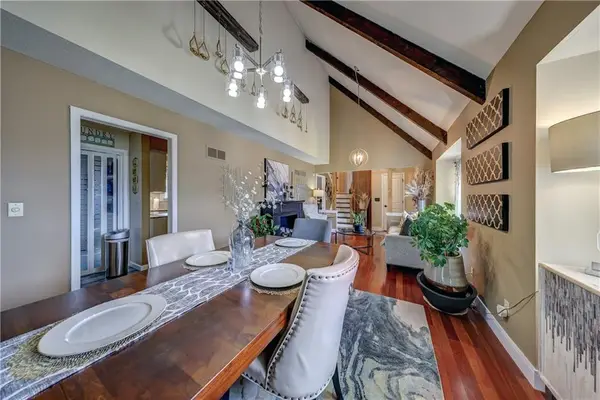 $424,950Active4 beds 4 baths2,382 sq. ft.
$424,950Active4 beds 4 baths2,382 sq. ft.14702 W 65th Terrace, Shawnee, KS 66216
MLS# 2567189Listed by: WEICHERT, REALTORS WELCH & COM - Open Sat, 12 to 3pmNew
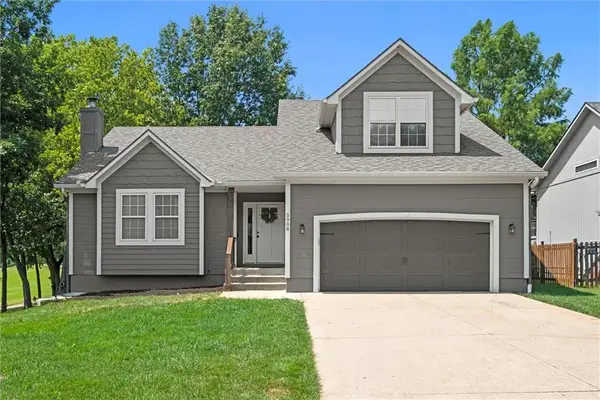 $445,000Active4 beds 4 baths3,093 sq. ft.
$445,000Active4 beds 4 baths3,093 sq. ft.5908 Meadowsweet Lane, Shawnee, KS 66226
MLS# 2567417Listed by: COMPASS REALTY GROUP - Open Sat, 2 to 4pmNew
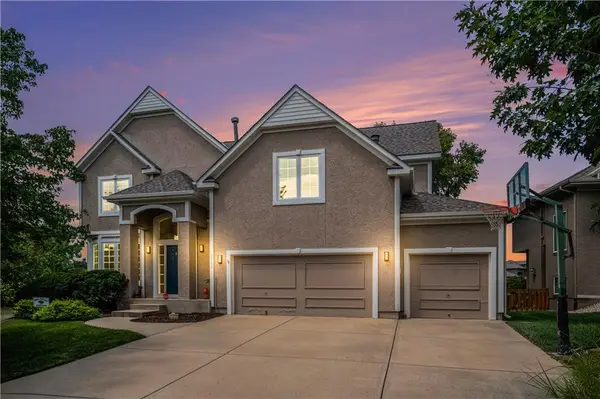 $585,000Active4 beds 5 baths3,855 sq. ft.
$585,000Active4 beds 5 baths3,855 sq. ft.5712 Payne Street, Shawnee, KS 66226
MLS# 2567532Listed by: REECENICHOLS - COUNTRY CLUB PLAZA - New
 $385,000Active4 beds 3 baths1,759 sq. ft.
$385,000Active4 beds 3 baths1,759 sq. ft.21322 W 52nd Street, Shawnee, KS 66218
MLS# 2567627Listed by: PLATINUM REALTY LLC - Open Fri, 4 to 6pmNew
 $995,000Active5 beds 3 baths3,805 sq. ft.
$995,000Active5 beds 3 baths3,805 sq. ft.8019 Brockway Street, Shawnee, KS 66220
MLS# 2568359Listed by: WEICHERT, REALTORS WELCH & COM
