6800 Rene Street, Shawnee, KS 66216
Local realty services provided by:Better Homes and Gardens Real Estate Kansas City Homes
6800 Rene Street,Shawnee, KS 66216
$420,000
- 3 Beds
- 3 Baths
- 2,333 sq. ft.
- Single family
- Pending
Listed by:brandi betz-hastings
Office:kansas city regional homes inc
MLS#:2570550
Source:MOKS_HL
Price summary
- Price:$420,000
- Price per sq. ft.:$180.03
About this home
Stunningly renovated ranch in private neighborhood with no through streets! Contemporary glam design with exceptional attention to detail. So much new including Pella windows, stucco, int/ext paint, garage doors and openers, front door, kitchen, bathrooms, flooring, fixtures, hardware, interior doors, trim, railings, etc! Gorgeous kitchen with an abundance of ceiling height cabinetry, pantry with pull-outs, quartz counters and stainless steel appliances. Primary suite features a tray ceiling, walk-in closet and double vanity. Contemporary feature wall and railings. Huge basement rec space plus plenty of room left to finish out 4th and 5th bedrooms. Half bath in the basement could easily become a full. For sale by Owner/Agent.
Contact an agent
Home facts
- Year built:1987
- Listing ID #:2570550
- Added:4 day(s) ago
- Updated:August 26, 2025 at 11:47 PM
Rooms and interior
- Bedrooms:3
- Total bathrooms:3
- Full bathrooms:2
- Half bathrooms:1
- Living area:2,333 sq. ft.
Heating and cooling
- Cooling:Electric
- Heating:Natural Gas
Structure and exterior
- Roof:Composition
- Year built:1987
- Building area:2,333 sq. ft.
Schools
- High school:SM Northwest
- Middle school:Trailridge
- Elementary school:Rhein Benninghaven
Utilities
- Water:City/Public
- Sewer:Public Sewer
Finances and disclosures
- Price:$420,000
- Price per sq. ft.:$180.03
New listings near 6800 Rene Street
- New
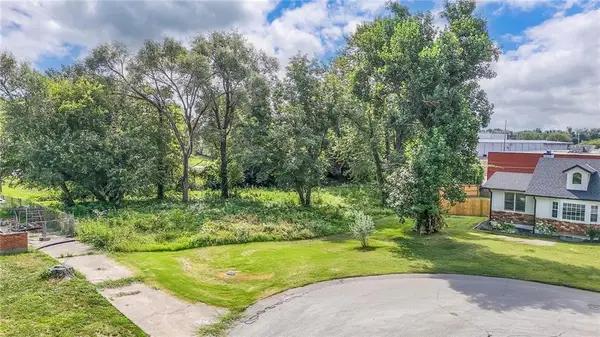 $65,000Active0 Acres
$65,000Active0 Acres6123 Noland Road, Shawnee, KS 66216
MLS# 2571585Listed by: KW DIAMOND PARTNERS 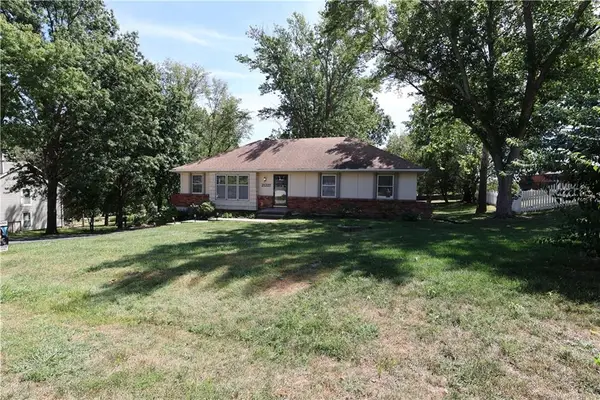 $325,000Active3 beds 2 baths2,067 sq. ft.
$325,000Active3 beds 2 baths2,067 sq. ft.21227 W 70th Street, Shawnee, KS 66218
MLS# 2568418Listed by: 1ST CLASS REAL ESTATE KC- New
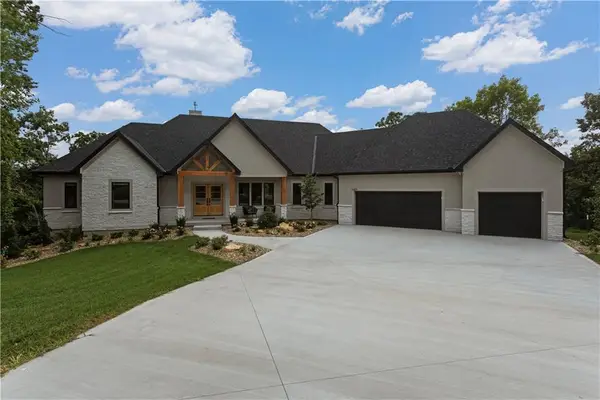 $1,300,000Active4 beds 4 baths4,214 sq. ft.
$1,300,000Active4 beds 4 baths4,214 sq. ft.6419 Hillside Street, Shawnee, KS 66218
MLS# 2571749Listed by: TEAM WESTON REALTY GROUP - New
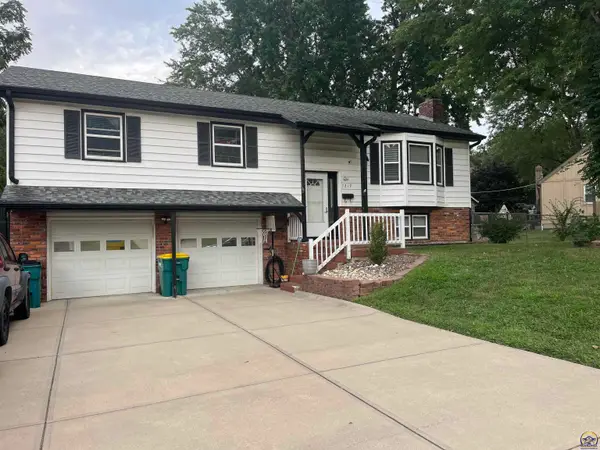 $339,000Active3 beds 2 baths1,616 sq. ft.
$339,000Active3 beds 2 baths1,616 sq. ft.7219 Reeder St, Shawnee, KS 66203
MLS# 241129Listed by: ALINEA REALTY - Open Fri, 4 to 6pm
 $275,000Active2 beds 3 baths1,609 sq. ft.
$275,000Active2 beds 3 baths1,609 sq. ft.6403 Constance Street, Shawnee, KS 66216
MLS# 2567885Listed by: KELLER WILLIAMS REALTY PARTNERS INC. - Open Fri, 4 to 6pmNew
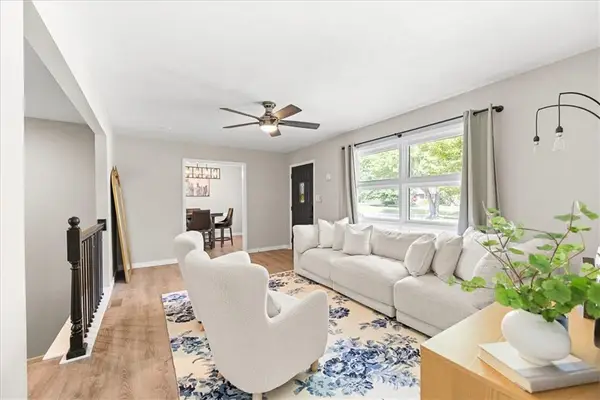 $345,000Active3 beds 2 baths2,780 sq. ft.
$345,000Active3 beds 2 baths2,780 sq. ft.5222 Flint Street, Shawnee, KS 66203
MLS# 2570135Listed by: KW KANSAS CITY METRO - New
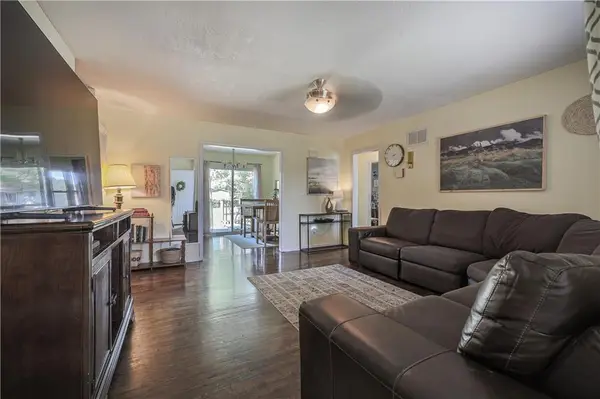 $270,000Active3 beds 1 baths1,095 sq. ft.
$270,000Active3 beds 1 baths1,095 sq. ft.12408 W 52nd Terrace, Shawnee, KS 66201
MLS# 2571492Listed by: KELLER WILLIAMS REALTY PARTNERS INC. 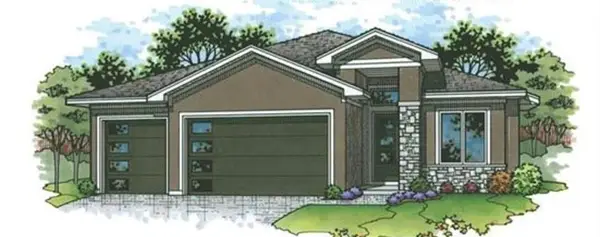 $818,582Pending4 beds 3 baths3,247 sq. ft.
$818,582Pending4 beds 3 baths3,247 sq. ft.8010 Payne Street, Shawnee, KS 66220
MLS# 2571374Listed by: WEICHERT, REALTORS WELCH & COM- New
 $545,000Active4 beds 5 baths3,500 sq. ft.
$545,000Active4 beds 5 baths3,500 sq. ft.23410 W 52nd Terrace, Shawnee, KS 66226
MLS# 2571126Listed by: KELLER WILLIAMS KC NORTH - New
 $350,000Active4 beds 2 baths1,542 sq. ft.
$350,000Active4 beds 2 baths1,542 sq. ft.6206 Mullen Road, Shawnee, KS 66216
MLS# 2570555Listed by: RE/MAX ELITE, REALTORS
