6802 Acuff Street, Shawnee, KS 66216
Local realty services provided by:Better Homes and Gardens Real Estate Kansas City Homes
6802 Acuff Street,Shawnee, KS 66216
$379,000
- 4 Beds
- 3 Baths
- 2,214 sq. ft.
- Single family
- Pending
Listed by:jason wormington
Office:kw kansas city metro
MLS#:2567425
Source:MOKS_HL
Price summary
- Price:$379,000
- Price per sq. ft.:$171.18
About this home
Offered for the first time in 40 years, this well loved 4 bedroom two and a half bath home on an incredible corner lot is ready for your personal touches. Updates include primary and secondary baths, kitchen with new flooring and dishwasher and offers granite counter tops, the breakfast room leads out to a deck, great room has a vaulted ceiling and beautiful fireplace. The lower level with half bath and laundry room features a large family room with a second fireplace and opens to a brick patio. The primary suite features two closets, vanity area and balcony, two additional bedrooms and the main bath make up the rest of the second level. Up a few steps and across a catwalk, the fourth bedroom provides plenty of privacy. The house is situated on a large lot with mature trees. Great highway access, close to shopping and restaurants, Shawnee Mission Schools, the location is hard to beat.
Contact an agent
Home facts
- Year built:1977
- Listing ID #:2567425
- Added:5 day(s) ago
- Updated:August 24, 2025 at 09:40 PM
Rooms and interior
- Bedrooms:4
- Total bathrooms:3
- Full bathrooms:2
- Half bathrooms:1
- Living area:2,214 sq. ft.
Heating and cooling
- Cooling:Electric
- Heating:Natural Gas
Structure and exterior
- Roof:Composition
- Year built:1977
- Building area:2,214 sq. ft.
Schools
- High school:SM Northwest
- Middle school:Trailridge
- Elementary school:Rhein Benninghaven
Utilities
- Water:City/Public
- Sewer:Public Sewer
Finances and disclosures
- Price:$379,000
- Price per sq. ft.:$171.18
New listings near 6802 Acuff Street
- New
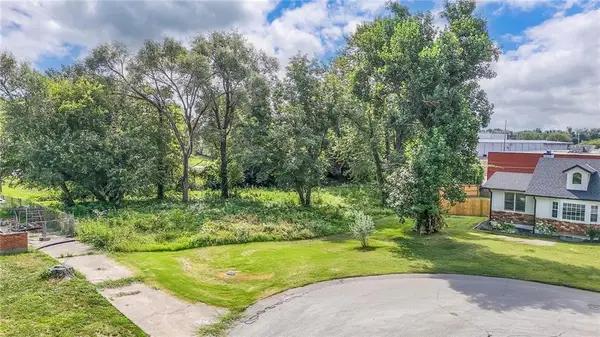 $65,000Active0 Acres
$65,000Active0 Acres6123 Noland Road, Shawnee, KS 66216
MLS# 2571585Listed by: KW DIAMOND PARTNERS 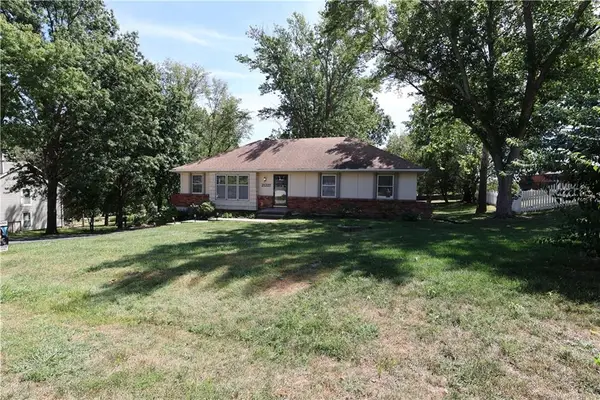 $325,000Active3 beds 2 baths2,067 sq. ft.
$325,000Active3 beds 2 baths2,067 sq. ft.21227 W 70th Street, Shawnee, KS 66218
MLS# 2568418Listed by: 1ST CLASS REAL ESTATE KC- New
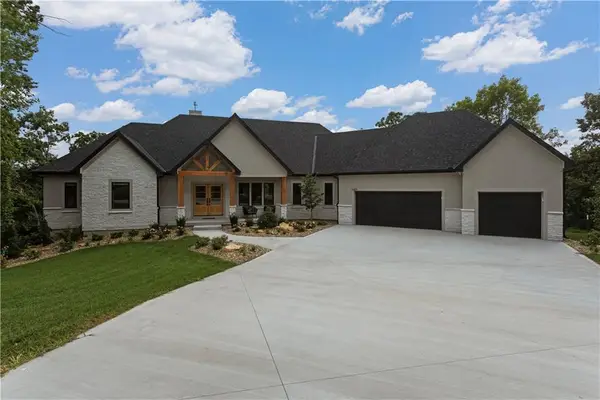 $1,300,000Active4 beds 4 baths4,214 sq. ft.
$1,300,000Active4 beds 4 baths4,214 sq. ft.6419 Hillside Street, Shawnee, KS 66218
MLS# 2571749Listed by: TEAM WESTON REALTY GROUP - New
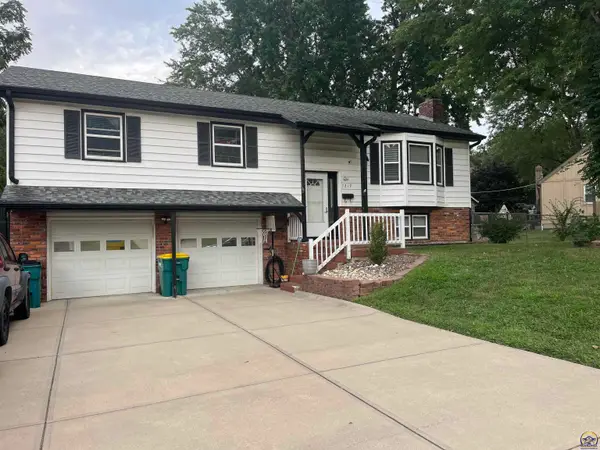 $339,000Active3 beds 2 baths1,616 sq. ft.
$339,000Active3 beds 2 baths1,616 sq. ft.7219 Reeder St, Shawnee, KS 66203
MLS# 241129Listed by: ALINEA REALTY - Open Fri, 4 to 6pm
 $275,000Active2 beds 3 baths1,609 sq. ft.
$275,000Active2 beds 3 baths1,609 sq. ft.6403 Constance Street, Shawnee, KS 66216
MLS# 2567885Listed by: KELLER WILLIAMS REALTY PARTNERS INC. - Open Fri, 4 to 6pmNew
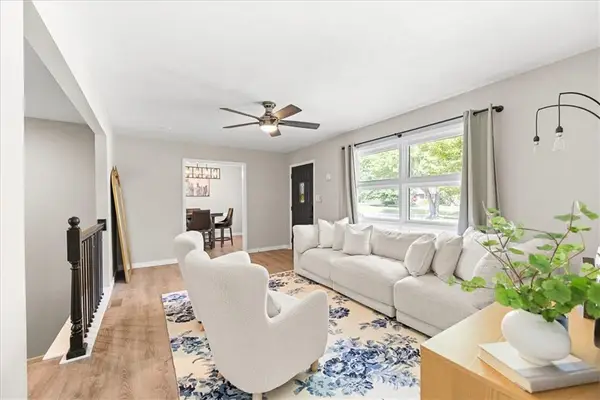 $345,000Active3 beds 2 baths2,780 sq. ft.
$345,000Active3 beds 2 baths2,780 sq. ft.5222 Flint Street, Shawnee, KS 66203
MLS# 2570135Listed by: KW KANSAS CITY METRO - New
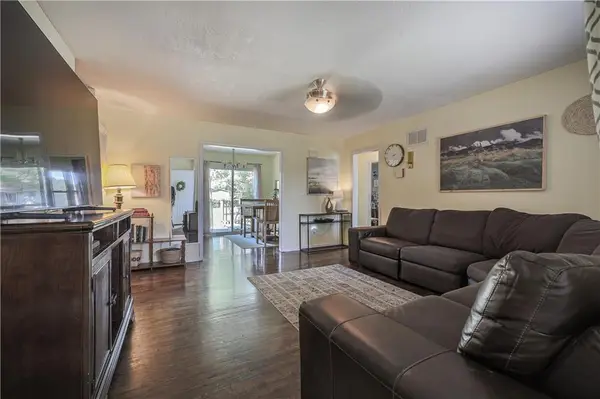 $270,000Active3 beds 1 baths1,095 sq. ft.
$270,000Active3 beds 1 baths1,095 sq. ft.12408 W 52nd Terrace, Shawnee, KS 66201
MLS# 2571492Listed by: KELLER WILLIAMS REALTY PARTNERS INC. 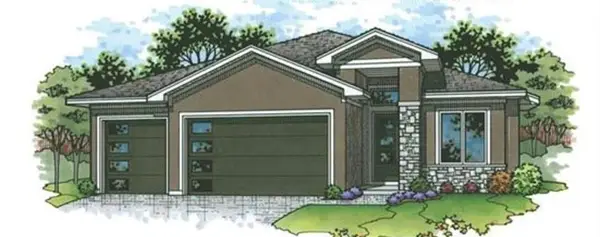 $818,582Pending4 beds 3 baths3,247 sq. ft.
$818,582Pending4 beds 3 baths3,247 sq. ft.8010 Payne Street, Shawnee, KS 66220
MLS# 2571374Listed by: WEICHERT, REALTORS WELCH & COM- New
 $545,000Active4 beds 5 baths3,500 sq. ft.
$545,000Active4 beds 5 baths3,500 sq. ft.23410 W 52nd Terrace, Shawnee, KS 66226
MLS# 2571126Listed by: KELLER WILLIAMS KC NORTH - New
 $350,000Active4 beds 2 baths1,542 sq. ft.
$350,000Active4 beds 2 baths1,542 sq. ft.6206 Mullen Road, Shawnee, KS 66216
MLS# 2570555Listed by: RE/MAX ELITE, REALTORS
