7205 Noland Road, Shawnee, KS 66216
Local realty services provided by:Better Homes and Gardens Real Estate Kansas City Homes
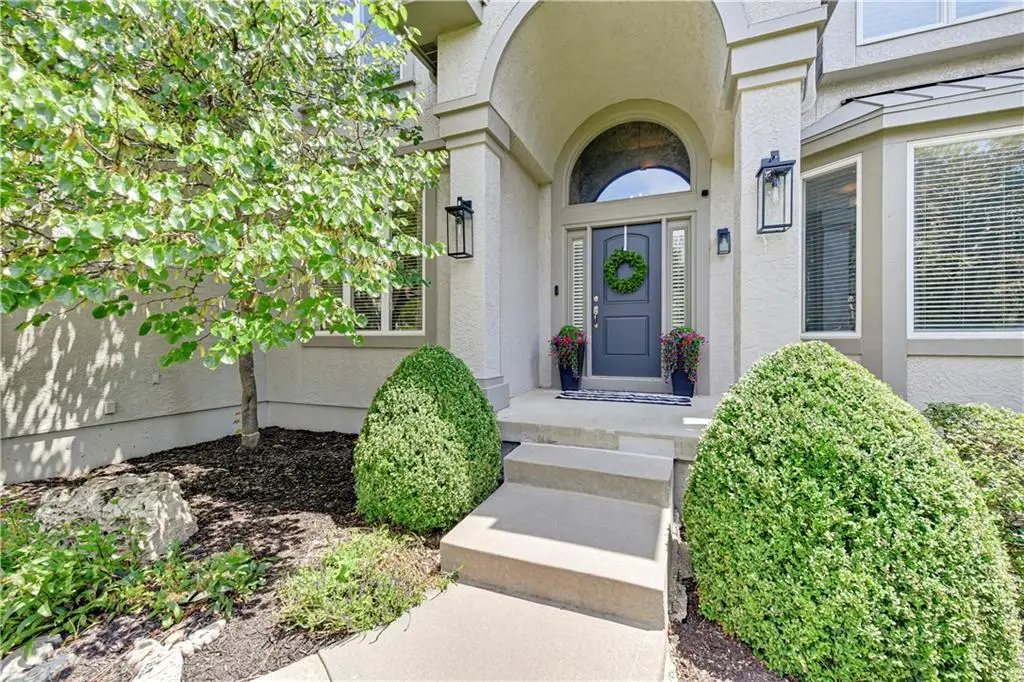
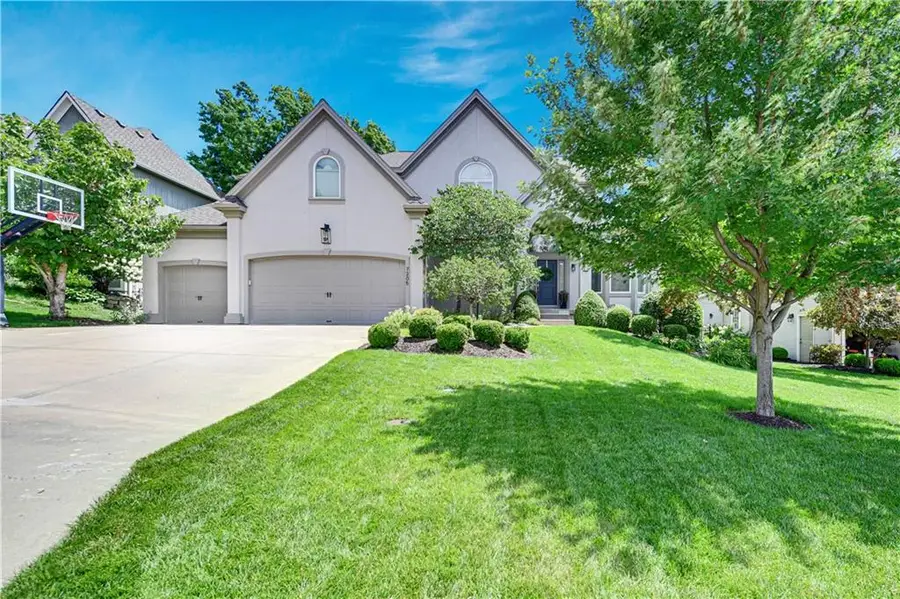
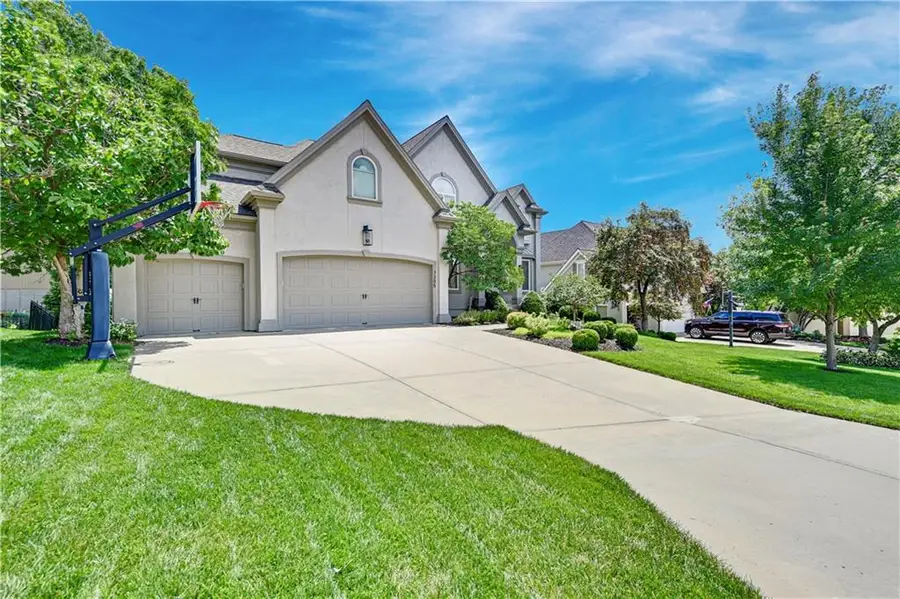
7205 Noland Road,Shawnee, KS 66216
$649,000
- 4 Beds
- 5 Baths
- 4,349 sq. ft.
- Single family
- Pending
Listed by:tamra trickey
Office:reecenichols - leawood
MLS#:2566412
Source:MOKS_HL
Price summary
- Price:$649,000
- Price per sq. ft.:$149.23
- Monthly HOA dues:$100
About this home
Welcome home! This beautifully updated 2 story home offers the perfect blend of neutral updates and comfortable living. As you enter, you have the home Office to your right and formal Dining Room to your left. The heart of the home, the Kitchen, features a large pantry, granite countertops and island that opens to the family room and additional sitting area, making it the perfect place for gatherings. Located just off the eat in kitchen is the new composite deck that overlooks the large, fenced in and lushly landscaped backyard. The second level features 4 bedrooms and 3 full bathrooms. The master suite is the perfect place to retreat at the end of the day and includes a sitting area with a fireplace, updated master bathroom and large walk-in closet. Finished lower level provides an additional living room space, wet bar, full bathroom and bonus living space that’s perfect for a game table and more. Did I mention storage?! There is LOADS of storage in the unfinished area of the basement, as well as additional storage under the composite deck. Neighborhood features pool and park too! Don’t miss the list of upgrades and improvements, this home is move-in ready and is waiting for you to pack your bags!
Contact an agent
Home facts
- Year built:2001
- Listing Id #:2566412
- Added:6 day(s) ago
- Updated:August 11, 2025 at 03:02 PM
Rooms and interior
- Bedrooms:4
- Total bathrooms:5
- Full bathrooms:4
- Half bathrooms:1
- Living area:4,349 sq. ft.
Heating and cooling
- Cooling:Electric
- Heating:Forced Air Gas
Structure and exterior
- Roof:Composition
- Year built:2001
- Building area:4,349 sq. ft.
Schools
- High school:SM Northwest
- Middle school:Trailridge
- Elementary school:Mill Creek
Utilities
- Water:City/Public
- Sewer:Public Sewer
Finances and disclosures
- Price:$649,000
- Price per sq. ft.:$149.23
New listings near 7205 Noland Road
 $335,000Active4 beds 3 baths1,346 sq. ft.
$335,000Active4 beds 3 baths1,346 sq. ft.4914 Garnett Street, Shawnee, KS 66203
MLS# 2551693Listed by: EXP REALTY LLC- Open Sat, 1 to 3pm
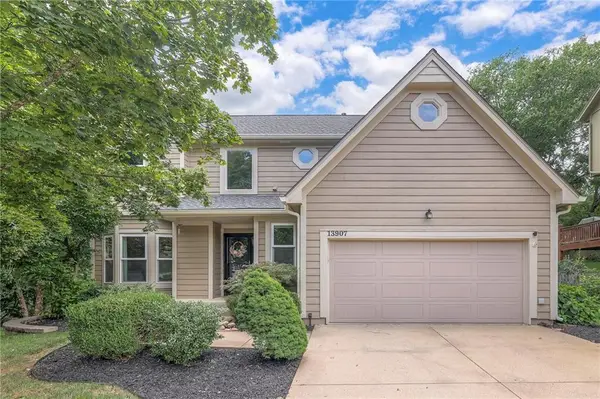 $545,000Active4 beds 5 baths3,364 sq. ft.
$545,000Active4 beds 5 baths3,364 sq. ft.13907 W 71 Place, Shawnee, KS 66216
MLS# 2566148Listed by: RE/MAX REALTY SUBURBAN INC - New
 $395,000Active4 beds 2 baths1,680 sq. ft.
$395,000Active4 beds 2 baths1,680 sq. ft.21910 W 73rd Terrace, Shawnee, KS 66218
MLS# 2559643Listed by: HECK LAND COMPANY - Open Fri, 12 to 2pmNew
 $1,500,000Active5 beds 7 baths6,458 sq. ft.
$1,500,000Active5 beds 7 baths6,458 sq. ft.22625 W 47th Street, Shawnee, KS 66226
MLS# 2561421Listed by: REECENICHOLS - LEAWOOD 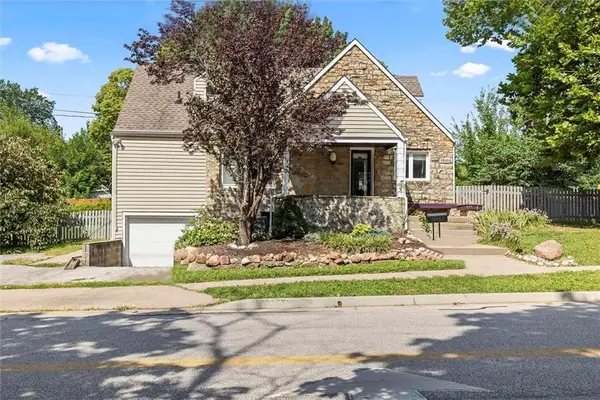 $345,000Active3 beds 3 baths1,747 sq. ft.
$345,000Active3 beds 3 baths1,747 sq. ft.10103 Johnson Drive, Shawnee, KS 66203
MLS# 2565324Listed by: REECENICHOLS -JOHNSON COUNTY W- New
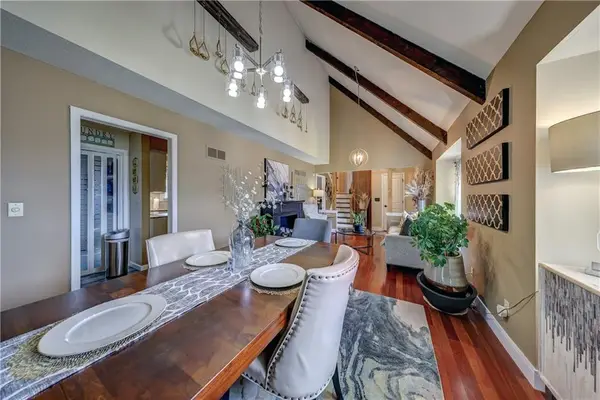 $424,950Active4 beds 4 baths2,382 sq. ft.
$424,950Active4 beds 4 baths2,382 sq. ft.14702 W 65th Terrace, Shawnee, KS 66216
MLS# 2567189Listed by: WEICHERT, REALTORS WELCH & COM - Open Sat, 12 to 3pmNew
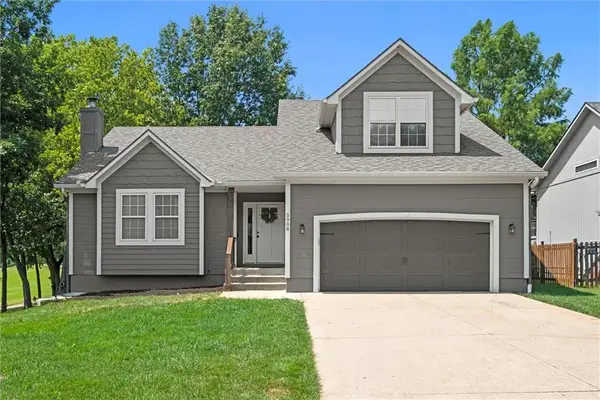 $445,000Active4 beds 4 baths3,093 sq. ft.
$445,000Active4 beds 4 baths3,093 sq. ft.5908 Meadowsweet Lane, Shawnee, KS 66226
MLS# 2567417Listed by: COMPASS REALTY GROUP - Open Sat, 2 to 4pmNew
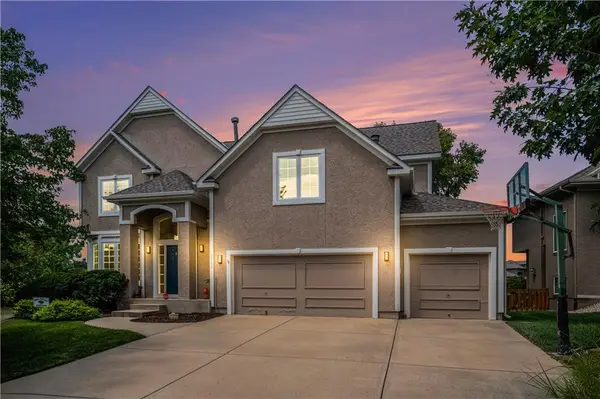 $585,000Active4 beds 5 baths3,855 sq. ft.
$585,000Active4 beds 5 baths3,855 sq. ft.5712 Payne Street, Shawnee, KS 66226
MLS# 2567532Listed by: REECENICHOLS - COUNTRY CLUB PLAZA - New
 $385,000Active4 beds 3 baths1,759 sq. ft.
$385,000Active4 beds 3 baths1,759 sq. ft.21322 W 52nd Street, Shawnee, KS 66218
MLS# 2567627Listed by: PLATINUM REALTY LLC - Open Fri, 4 to 6pmNew
 $995,000Active5 beds 3 baths3,805 sq. ft.
$995,000Active5 beds 3 baths3,805 sq. ft.8019 Brockway Street, Shawnee, KS 66220
MLS# 2568359Listed by: WEICHERT, REALTORS WELCH & COM
