7220 Rene Street, Shawnee, KS 66216
Local realty services provided by:Better Homes and Gardens Real Estate Kansas City Homes
7220 Rene Street,Shawnee, KS 66216
$398,000
- 4 Beds
- 3 Baths
- 2,379 sq. ft.
- Single family
- Pending
Listed by:ashley dwight
Office:weichert, realtors welch & com
MLS#:2569146
Source:MOKS_HL
Price summary
- Price:$398,000
- Price per sq. ft.:$167.3
About this home
Welcome to this beautifully updated 4-bedroom, 2.5-bath home in Shawnee! Thoughtfully maintained and recently refreshed, this home offers brand-new carpet throughout, fresh interior paint, and stunning new quartz countertops in both the kitchen and master bath. The spacious kitchen also features a gas stove, and the home is equipped with a brand-new HVAC system for peace of mind.
Enjoy a backyard designed for relaxation and entertaining, complete with 2 decks, built-in hot tub, Hot Springs spa, water feature, and a shed/playhouse. The yard backs to serene green space and includes a sprinkler system for easy care.
The walk-out basement adds even more living space and convenience, while the 2-car garage is wired with 220V/20 amp — perfect for shop equipment or easily adding an EV charger. Additional updates include new six-panel doors throughout.
Don’t miss this move-in ready home with updates, outdoor living spaces, and a great Shawnee location close to trails, parks, and schools!
*Seller had a pre-listing inspection done and made many repairs listed in supplements.*
Contact an agent
Home facts
- Year built:1986
- Listing ID #:2569146
- Added:8 day(s) ago
- Updated:August 29, 2025 at 04:47 PM
Rooms and interior
- Bedrooms:4
- Total bathrooms:3
- Full bathrooms:2
- Half bathrooms:1
- Living area:2,379 sq. ft.
Heating and cooling
- Cooling:Electric
- Heating:Natural Gas
Structure and exterior
- Roof:Composition
- Year built:1986
- Building area:2,379 sq. ft.
Schools
- High school:SM Northwest
- Middle school:Trailridge
- Elementary school:Benninghoven
Utilities
- Water:City/Public
- Sewer:Public Sewer
Finances and disclosures
- Price:$398,000
- Price per sq. ft.:$167.3
New listings near 7220 Rene Street
- New
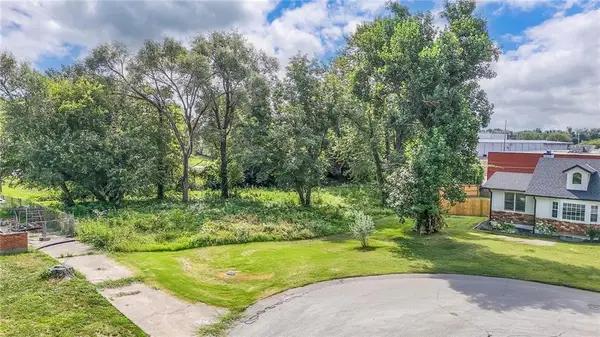 $65,000Active0 Acres
$65,000Active0 Acres6123 Noland Road, Shawnee, KS 66216
MLS# 2571585Listed by: KW DIAMOND PARTNERS 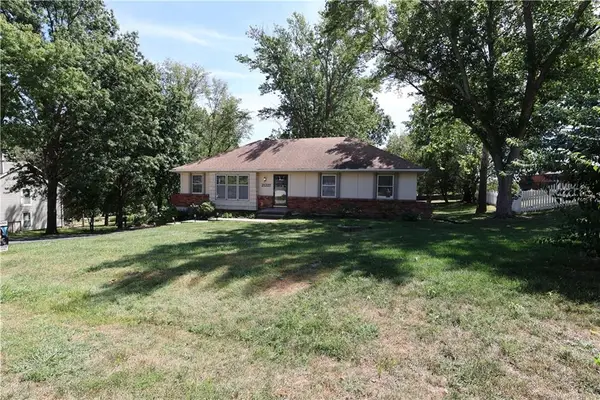 $325,000Active3 beds 2 baths2,067 sq. ft.
$325,000Active3 beds 2 baths2,067 sq. ft.21227 W 70th Street, Shawnee, KS 66218
MLS# 2568418Listed by: 1ST CLASS REAL ESTATE KC- New
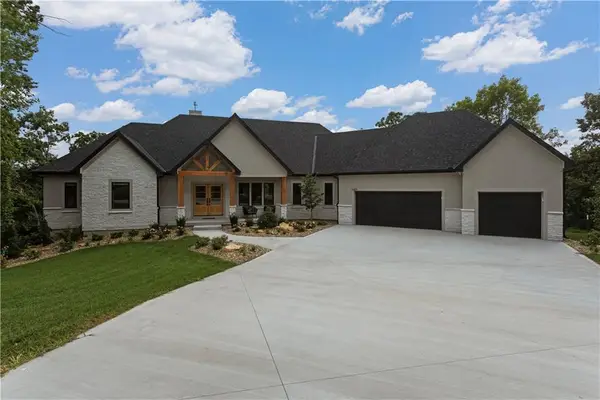 $1,300,000Active4 beds 4 baths4,214 sq. ft.
$1,300,000Active4 beds 4 baths4,214 sq. ft.6419 Hillside Street, Shawnee, KS 66218
MLS# 2571749Listed by: TEAM WESTON REALTY GROUP - New
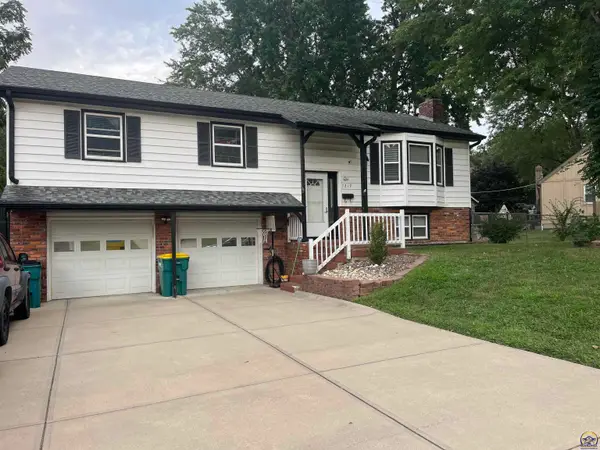 $339,000Active3 beds 2 baths1,616 sq. ft.
$339,000Active3 beds 2 baths1,616 sq. ft.7219 Reeder St, Shawnee, KS 66203
MLS# 241129Listed by: ALINEA REALTY - Open Fri, 4 to 6pm
 $275,000Active2 beds 3 baths1,609 sq. ft.
$275,000Active2 beds 3 baths1,609 sq. ft.6403 Constance Street, Shawnee, KS 66216
MLS# 2567885Listed by: KELLER WILLIAMS REALTY PARTNERS INC. - Open Fri, 4 to 6pmNew
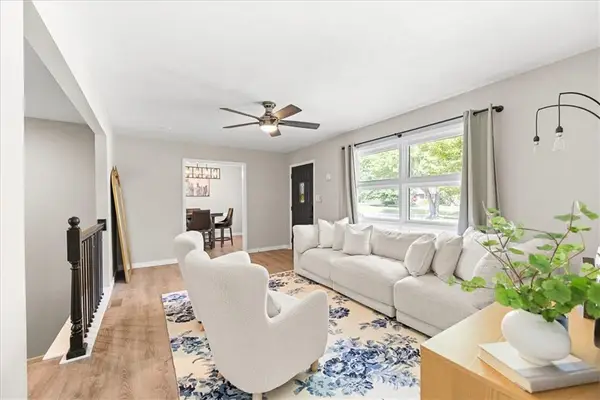 $345,000Active3 beds 2 baths2,780 sq. ft.
$345,000Active3 beds 2 baths2,780 sq. ft.5222 Flint Street, Shawnee, KS 66203
MLS# 2570135Listed by: KW KANSAS CITY METRO - New
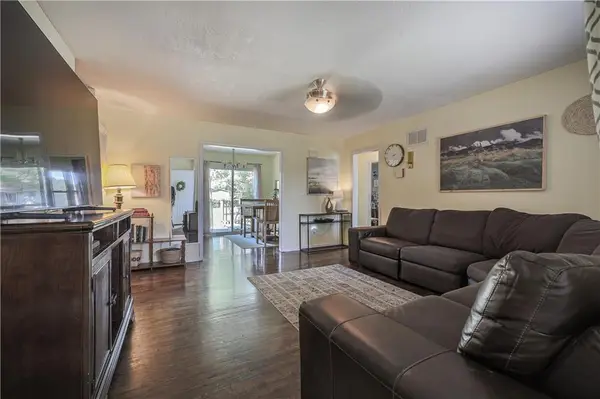 $270,000Active3 beds 1 baths1,095 sq. ft.
$270,000Active3 beds 1 baths1,095 sq. ft.12408 W 52nd Terrace, Shawnee, KS 66201
MLS# 2571492Listed by: KELLER WILLIAMS REALTY PARTNERS INC. 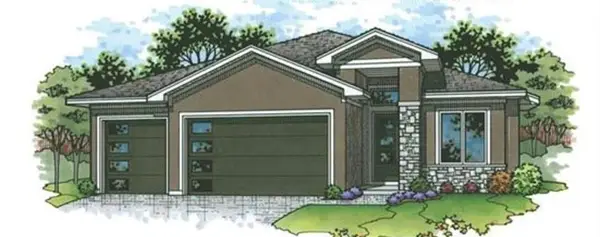 $818,582Pending4 beds 3 baths3,247 sq. ft.
$818,582Pending4 beds 3 baths3,247 sq. ft.8010 Payne Street, Shawnee, KS 66220
MLS# 2571374Listed by: WEICHERT, REALTORS WELCH & COM- New
 $545,000Active4 beds 5 baths3,500 sq. ft.
$545,000Active4 beds 5 baths3,500 sq. ft.23410 W 52nd Terrace, Shawnee, KS 66226
MLS# 2571126Listed by: KELLER WILLIAMS KC NORTH - New
 $350,000Active4 beds 2 baths1,542 sq. ft.
$350,000Active4 beds 2 baths1,542 sq. ft.6206 Mullen Road, Shawnee, KS 66216
MLS# 2570555Listed by: RE/MAX ELITE, REALTORS
