8338 SW 37th St, Topeka, KS 66614
Local realty services provided by:Better Homes and Gardens Real Estate Wostal Realty
8338 SW 37th St,Topeka, KS 66614
$695,000
- 4 Beds
- 5 Baths
- 3,791 sq. ft.
- Single family
- Active
Listed by:lourdes miller
Office:kw one legacy partners, llc.
MLS#:241465
Source:KS_TAAR
Price summary
- Price:$695,000
- Price per sq. ft.:$183.33
About this home
Welcome to 8338 SW 37th St! This expansive ranch-style home, nestled on 3.82 acres, was the 2023 Designers' Showhouse for Topeka, KS. Completely remodeled by local designers and companies, this home effortlessly combines style, function, and modern luxury, making it the perfect retreat for both relaxation and entertainment. This home has four beds, three full bathrooms and two half bathrooms and over 3,500 finished sq. ft. As you step inside, you are greeted by an open and inviting floor plan, designed to capture natural light through oversized windows in every room. The kitchen is a chef’s dream, featuring custom cabinets by Custom Wood Products, sleek countertops by Heartland Granite & Quartz, and flooring by Carpet Plus, large windows throughout the home allow for ample light to pour in. The spacious island is perfect for meal prep or casual dining, while the walk-in pantry offers ample storage for all your essentials. Three bedrooms are conveniently located on the main level, including the master suite, with access to two full bathrooms and a half bathroom. The laundry room doubles as a multipurpose space, complete with a dog bathing station and direct access to the back deck, which leads to your private backyard oasis. The basement offers a generous layout with two living areas, a wet bar, and ample space for relaxation and entertainment. You'll also find two storage rooms, including one that is large, ideal for all your storage needs. Additionally, the basement features a fourth bedroom, complete with its own bathroom and walk-in closet. Step outside and enjoy the in-ground sports pool, complete with a retractable cover for convenience and safety. The built-in gas fire pit near the pool and deck creates the perfect spot for cozy evenings. Entertain guests on the partially covered deck, or unwind on the covered patio below, both offering stunning views of the expansive backyard. For those with a passion for hobbies or storage needs, the 30 x 50 shop is a true gem. Fully insulated with electricity, it features two 12' garage doors with automatic openers, plus a loft for additional storage or work space. Framing, electric, and plumbing have already been added for a Pool House next to the shop, offering endless possibilities. The property has beautiful perennial flowers, offering blooms throughout the spring, summer, and fall. This fantastic property is conveniently located near highways, schools, and shopping, all within the Washburn Rural School District. Whether you're commuting or enjoying nearby amenities, this home offers both privacy and accessibility in a prime location. Don't miss your chance to own a home that exemplifies stylish designs & finishes, craftsmanship, and space. Schedule your private showing today and experience everything this stunning property has to offer!
Contact an agent
Home facts
- Year built:1995
- Listing ID #:241465
- Added:1 day(s) ago
- Updated:September 21, 2025 at 09:21 PM
Rooms and interior
- Bedrooms:4
- Total bathrooms:5
- Full bathrooms:3
- Half bathrooms:2
- Living area:3,791 sq. ft.
Structure and exterior
- Roof:Architectural Style
- Year built:1995
- Building area:3,791 sq. ft.
Schools
- High school:Washburn Rural High School/USD 437
- Middle school:Washburn Rural Middle School/USD 437
- Elementary school:Jay Shideler Elementary School/USD 437
Utilities
- Sewer:Septic Tank
Finances and disclosures
- Price:$695,000
- Price per sq. ft.:$183.33
- Tax amount:$9,738
New listings near 8338 SW 37th St
- New
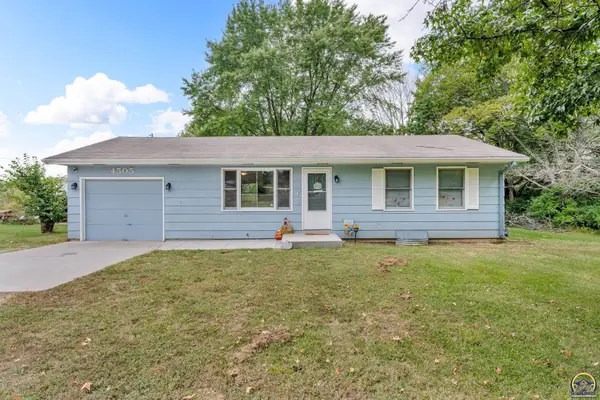 $194,900Active2 beds 2 baths936 sq. ft.
$194,900Active2 beds 2 baths936 sq. ft.4505 NW Rochester Rd, Topeka, KS 66617
MLS# 241469Listed by: KW INTEGRITY - New
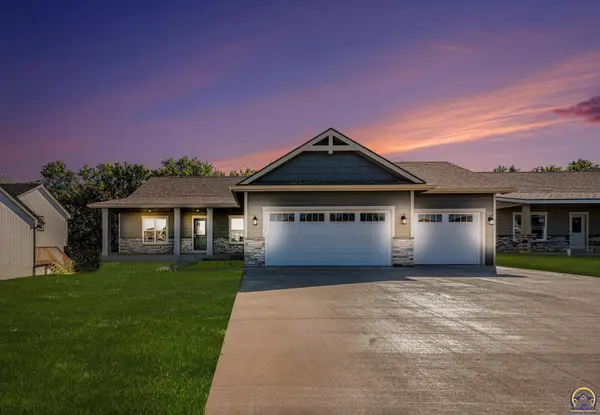 $419,995Active4 beds 3 baths2,308 sq. ft.
$419,995Active4 beds 3 baths2,308 sq. ft.4402 SW Lakeside Dr, Topeka, KS 66610
MLS# 241470Listed by: KW ONE LEGACY PARTNERS, LLC - New
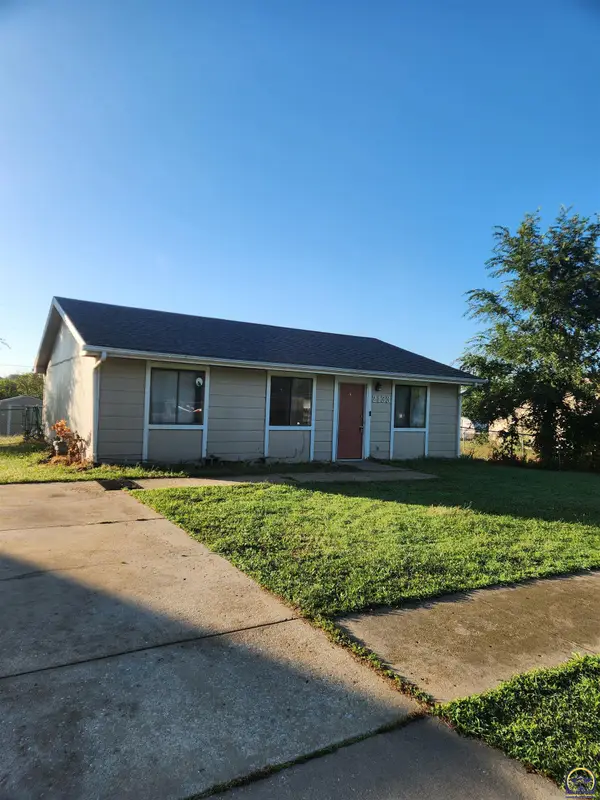 $85,000Active3 beds 1 baths986 sq. ft.
$85,000Active3 beds 1 baths986 sq. ft.2133 SE Turnpike Ave, Topeka, KS 66605
MLS# 241468Listed by: KW ONE LEGACY PARTNERS, LLC - New
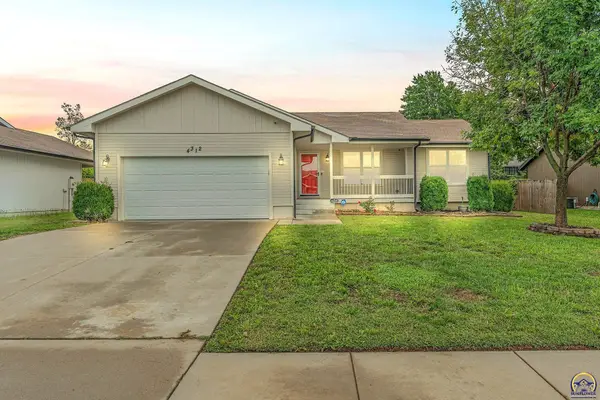 $260,000Active4 beds 3 baths2,113 sq. ft.
$260,000Active4 beds 3 baths2,113 sq. ft.4312 SE Chisolm Rd, Topeka, KS 66609
MLS# 241467Listed by: KW ONE LEGACY PARTNERS, LLC - New
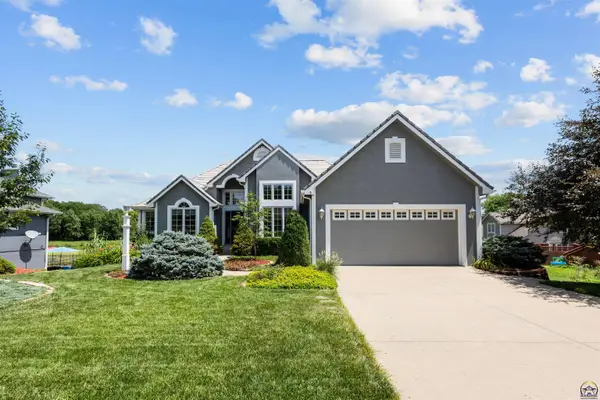 $444,900Active4 beds 3 baths3,694 sq. ft.
$444,900Active4 beds 3 baths3,694 sq. ft.2222 SW Pondview Dr, Topeka, KS 66614
MLS# 241466Listed by: KW ONE LEGACY PARTNERS, LLC - New
 $599,000Active4 beds 3 baths4,173 sq. ft.
$599,000Active4 beds 3 baths4,173 sq. ft.3315 NW 49th Ter, Topeka, KS 66618
MLS# 241464Listed by: BERKSHIRE HATHAWAY FIRST - New
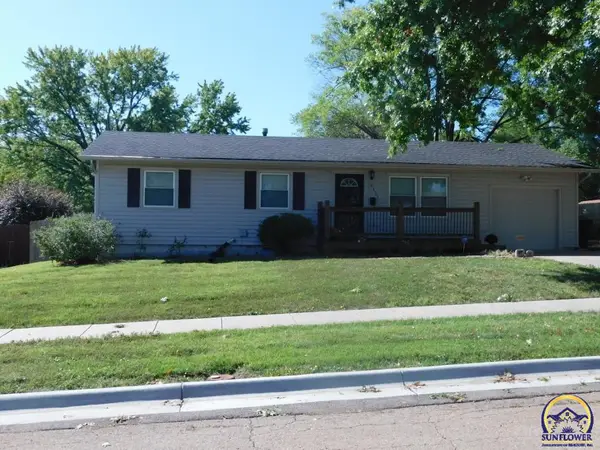 $194,000Active3 beds 2 baths1,884 sq. ft.
$194,000Active3 beds 2 baths1,884 sq. ft.3111 SW 30th Ter, Topeka, KS 66614
MLS# 241461Listed by: KELLERMAN REAL ESTATE - New
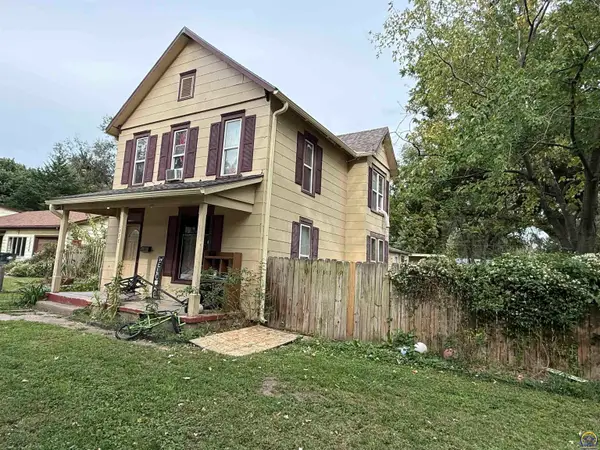 $100,000Active3 beds 1 baths1,398 sq. ft.
$100,000Active3 beds 1 baths1,398 sq. ft.1228 NE Winfield Ave, Topeka, KS 66616
MLS# 241458Listed by: GENESIS, LLC, REALTORS - New
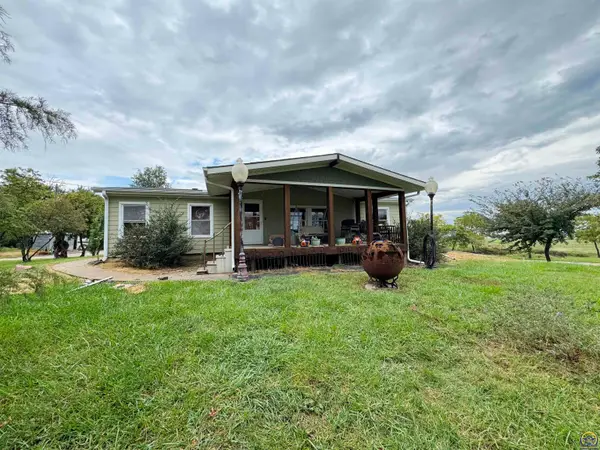 $575,000Active3 beds 2 baths1,344 sq. ft.
$575,000Active3 beds 2 baths1,344 sq. ft.1720 NE 54th St, Topeka, KS 66617
MLS# 241457Listed by: KW ONE LEGACY PARTNERS, LLC
