3210 Ridgeway Drive, ashland, KY 41102
Local realty services provided by:Better Homes and Gardens Real Estate Redd, Brown & Williams
3210 Ridgeway Drive,ashland, KY 41102
$194,500
- 2 Beds
- 2 Baths
- 2,369 sq. ft.
- Single family
- Active
Listed by:mary boarman
Office:re/max realty connection, llc.
MLS#:59497
Source:KY_AABR
Price summary
- Price:$194,500
- Price per sq. ft.:$82.1
About this home
3210 Ridgeway Dr write up Welcome to 3210 Ridgeway Drive, a charming ranch-style home nestled in one of South Ashland’s most walkable neighborhoods — just a few blocks from Oakview Elementary School and Food Fair grocery store. Step inside to find a light-filled living room with exposed wood beams and a gas log fireplace, creating the perfect cozy, mid-century modern vibe. The main level features two bedrooms that share a full bathroom with a classic clawfoot tub, and hardwood floors throughout. The kitchen is fully equipped and conveniently connected to the living area, making it perfect for everyday living and entertaining. Downstairs, the finished basement offers even more space with a second living area with gas logs, a room that can function as a third bedroom with a walk-in closet, a half bath, and even a second kitchen — perfect for hosting guests, creating a separate living space, or multigenerational living. Outside, you’ll find a large, private backyard, an attached garage, and a detached 2-car garage with alley access for additional parking or storage. This home combines character, functionality, and a great location. Call today to set up a showing!
Contact an agent
Home facts
- Year built:1950
- Listing ID #:59497
- Added:1 day(s) ago
- Updated:September 20, 2025 at 11:41 PM
Rooms and interior
- Bedrooms:2
- Total bathrooms:2
- Full bathrooms:1
- Half bathrooms:1
- Living area:2,369 sq. ft.
Heating and cooling
- Cooling:Central
- Heating:Forced Air Gas
Structure and exterior
- Roof:Composition Shingles
- Year built:1950
- Building area:2,369 sq. ft.
Utilities
- Water:Public Water
- Sewer:Public Sewer
Finances and disclosures
- Price:$194,500
- Price per sq. ft.:$82.1
New listings near 3210 Ridgeway Drive
- New
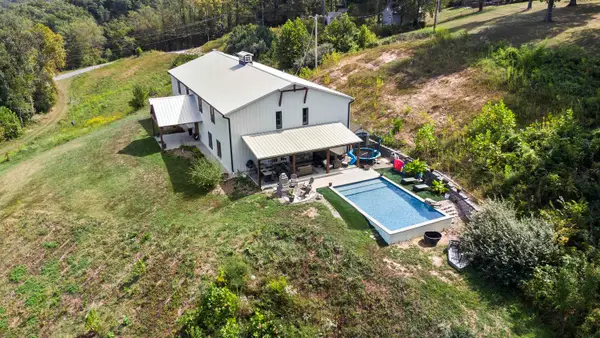 $599,500Active4 beds 3 baths2,710 sq. ft.
$599,500Active4 beds 3 baths2,710 sq. ft.10212 Laurel Ridge Road, ashland, KY 41102
MLS# 59493Listed by: KELLER WILLIAMS LEGACY GROUP - New
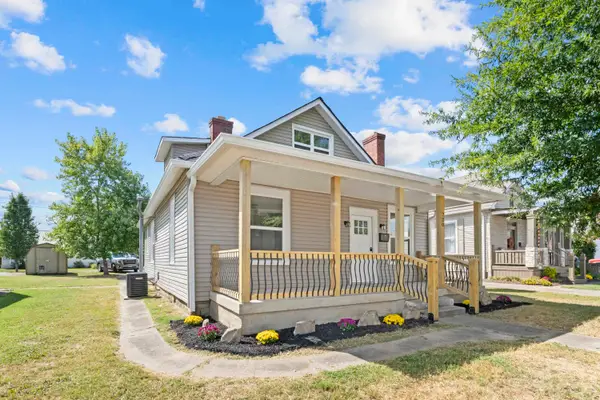 $199,500Active3 beds 2 baths1,680 sq. ft.
$199,500Active3 beds 2 baths1,680 sq. ft.720 Blackburn Avenue, ashland, KY 41101
MLS# 59495Listed by: KELLER WILLIAMS LEGACY GROUP - New
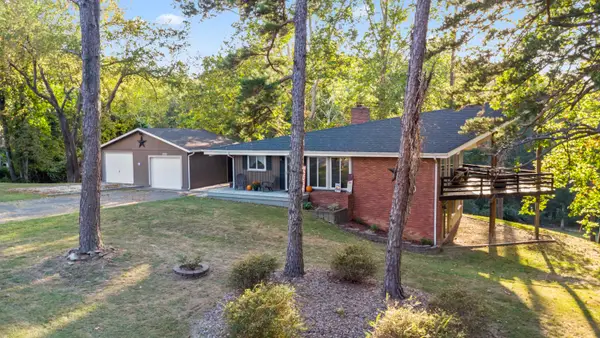 $259,500Active4 beds 2 baths3,024 sq. ft.
$259,500Active4 beds 2 baths3,024 sq. ft.8029 Rosewood Drive, ashland, KY 41102
MLS# 59496Listed by: KELLER WILLIAMS LEGACY GROUP - New
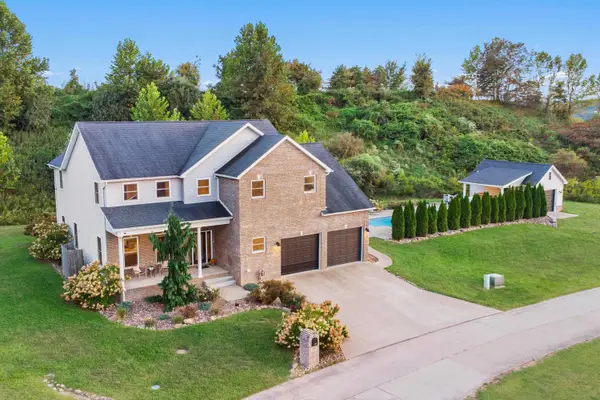 $685,000Active4 beds 3 baths2,603 sq. ft.
$685,000Active4 beds 3 baths2,603 sq. ft.3698 Brody Lane, ashland, KY 41102
MLS# 59491Listed by: RE/MAX REALTY CONNECTION, LLC - New
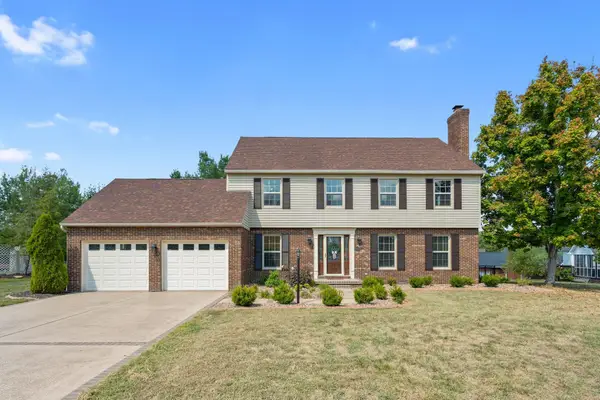 $374,000Active4 beds 3 baths3,002 sq. ft.
$374,000Active4 beds 3 baths3,002 sq. ft.5037 Robinhood Drive, ashland, KY 41101
MLS# 59489Listed by: ROSS REAL ESTATE SERVICES - New
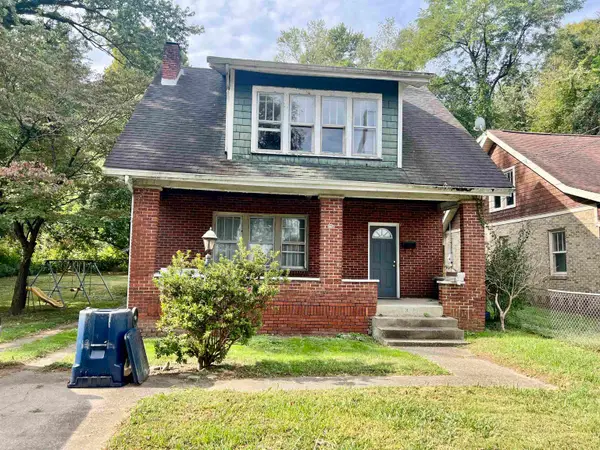 $54,000Active3 beds 1 baths1,106 sq. ft.
$54,000Active3 beds 1 baths1,106 sq. ft.3230 Bath Avenue, ashland, KY 41101
MLS# 59487Listed by: ROSS REAL ESTATE SERVICES - New
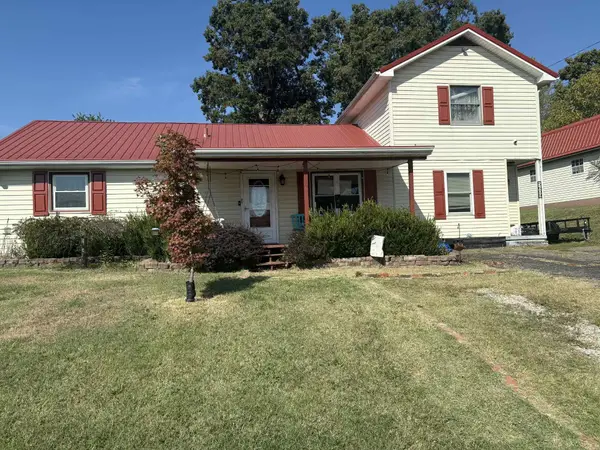 $179,000Active4 beds 2 baths1,377 sq. ft.
$179,000Active4 beds 2 baths1,377 sq. ft.5609 Small Boulevard, ashland, KY 41102
MLS# 59486Listed by: ADVANTAGE PLUS REALTY - New
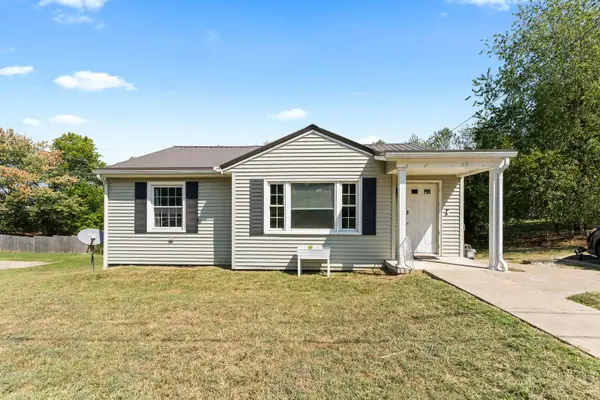 $135,000Active2 beds 2 baths1,850 sq. ft.
$135,000Active2 beds 2 baths1,850 sq. ft.2811 Grace Street, ashland, KY 41101
MLS# 59484Listed by: ADVANTAGE PLUS REALTY - New
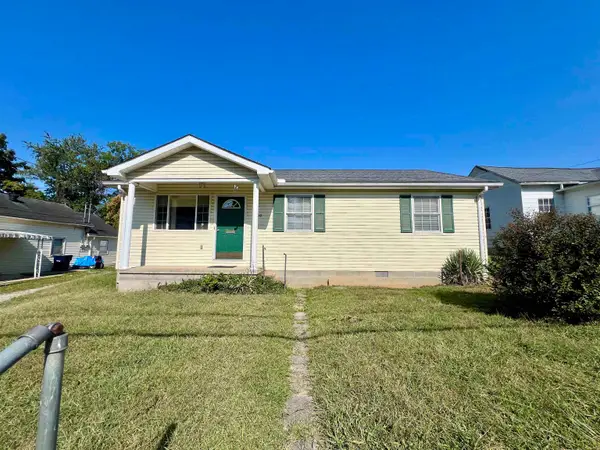 $174,000Active3 beds 2 baths1,273 sq. ft.
$174,000Active3 beds 2 baths1,273 sq. ft.2309 Sellars Street, ashland, KY 41101
MLS# 59483Listed by: ROSS REAL ESTATE SERVICES
