5037 Robinhood Drive, ashland, KY 41101
Local realty services provided by:Better Homes and Gardens Real Estate Redd, Brown & Williams
5037 Robinhood Drive,ashland, KY 41101
$374,000
- 4 Beds
- 3 Baths
- 3,002 sq. ft.
- Single family
- Active
Listed by:susan l arnett
Office:ross real estate services
MLS#:59489
Source:KY_AABR
Price summary
- Price:$374,000
- Price per sq. ft.:$124.58
About this home
A perfect blend of space, style, and smart living—this well maintained 4-bedroom, 2.5-bath home has everything you’ve been looking for and more. With an open-concept layout, the spacious kitchen flows seamlessly into the family room—perfect for entertaining or cozy nights in. Step outside to a covered patio and fully fenced backyard, complete with a children's playset that stays with the home. Inside, you'll find a formal dining room and additional living room, offering flexible space for gatherings or daily living. All bedrooms are located upstairs and feature neutral tones throughout. The large primary suite (19'3" x 12') includes a private bath with separate shower and tub, plus a walk-in closet. A second full bathroom is conveniently located in the upstairs hallway. An unexpected bonus room provides a flexible space that could serve as an office, exercise room, or even a guest area—the possibilities are endless. Off of this room is an unfinished space ideal for storage (seasonal décor), or it could be finished out to create even more usable square footage. Homes like this don't become available often in this area—schedule your showing today!
Contact an agent
Home facts
- Year built:1991
- Listing ID #:59489
- Added:1 day(s) ago
- Updated:September 20, 2025 at 11:41 PM
Rooms and interior
- Bedrooms:4
- Total bathrooms:3
- Full bathrooms:2
- Half bathrooms:1
- Living area:3,002 sq. ft.
Heating and cooling
- Cooling:Central
- Heating:Forced Air Gas
Structure and exterior
- Roof:Composition Shingles
- Year built:1991
- Building area:3,002 sq. ft.
Utilities
- Water:Public Water
- Sewer:Public Sewer
Finances and disclosures
- Price:$374,000
- Price per sq. ft.:$124.58
New listings near 5037 Robinhood Drive
- New
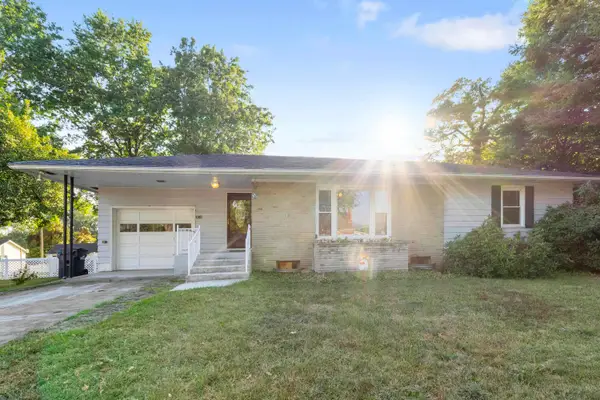 $194,500Active2 beds 2 baths2,369 sq. ft.
$194,500Active2 beds 2 baths2,369 sq. ft.3210 Ridgeway Drive, ashland, KY 41102
MLS# 59497Listed by: RE/MAX REALTY CONNECTION, LLC - New
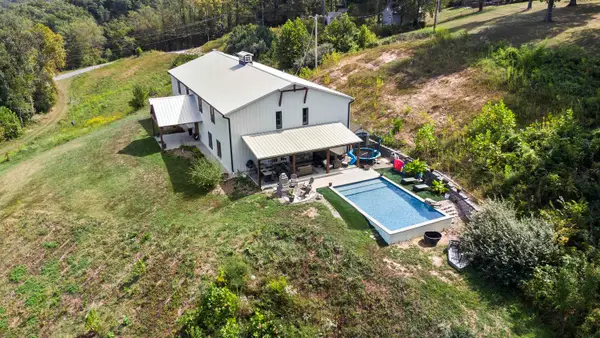 $599,500Active4 beds 3 baths2,710 sq. ft.
$599,500Active4 beds 3 baths2,710 sq. ft.10212 Laurel Ridge Road, ashland, KY 41102
MLS# 59493Listed by: KELLER WILLIAMS LEGACY GROUP - New
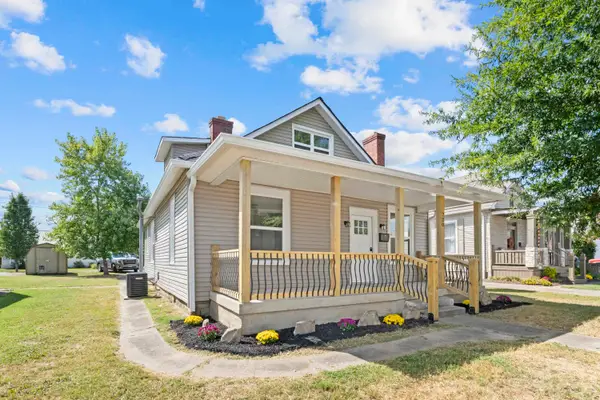 $199,500Active3 beds 2 baths1,680 sq. ft.
$199,500Active3 beds 2 baths1,680 sq. ft.720 Blackburn Avenue, ashland, KY 41101
MLS# 59495Listed by: KELLER WILLIAMS LEGACY GROUP - New
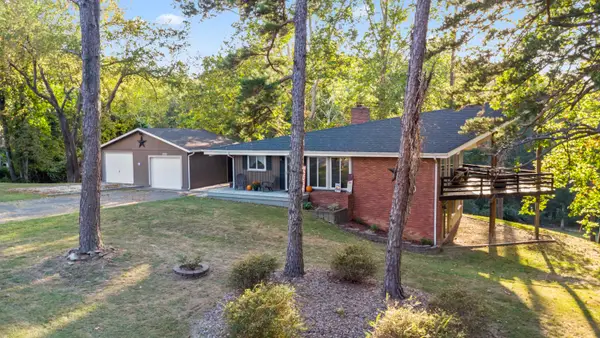 $259,500Active4 beds 2 baths3,024 sq. ft.
$259,500Active4 beds 2 baths3,024 sq. ft.8029 Rosewood Drive, ashland, KY 41102
MLS# 59496Listed by: KELLER WILLIAMS LEGACY GROUP - New
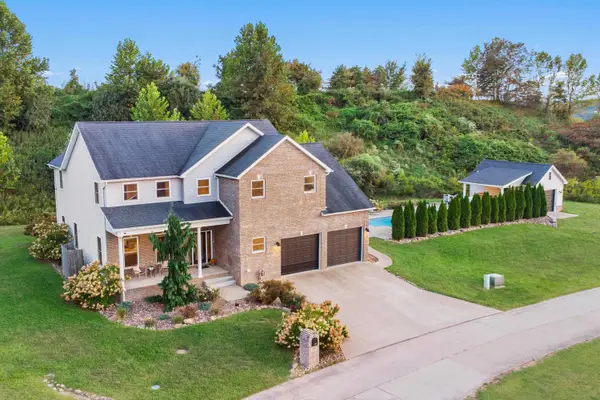 $685,000Active4 beds 3 baths2,603 sq. ft.
$685,000Active4 beds 3 baths2,603 sq. ft.3698 Brody Lane, ashland, KY 41102
MLS# 59491Listed by: RE/MAX REALTY CONNECTION, LLC - New
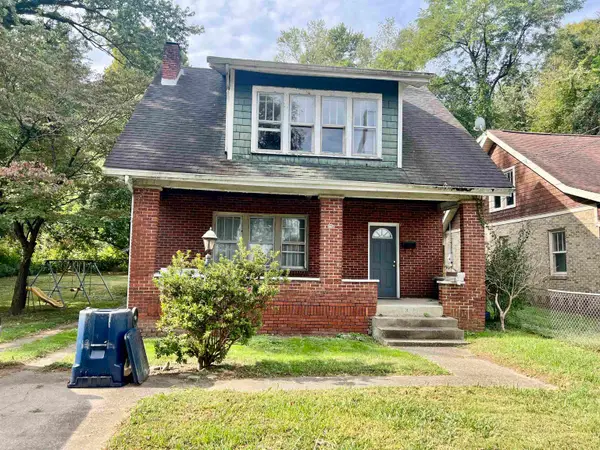 $54,000Active3 beds 1 baths1,106 sq. ft.
$54,000Active3 beds 1 baths1,106 sq. ft.3230 Bath Avenue, ashland, KY 41101
MLS# 59487Listed by: ROSS REAL ESTATE SERVICES - New
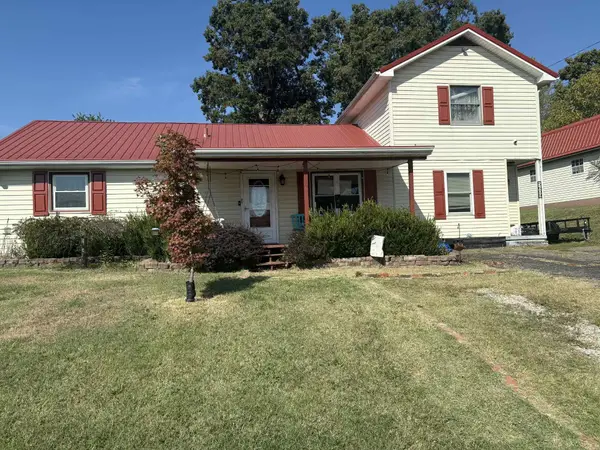 $179,000Active4 beds 2 baths1,377 sq. ft.
$179,000Active4 beds 2 baths1,377 sq. ft.5609 Small Boulevard, ashland, KY 41102
MLS# 59486Listed by: ADVANTAGE PLUS REALTY - New
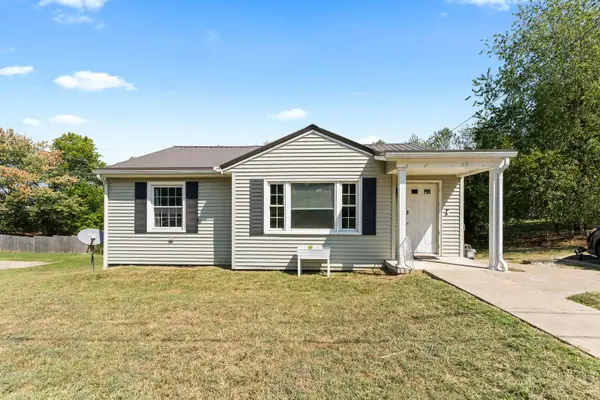 $135,000Active2 beds 2 baths1,850 sq. ft.
$135,000Active2 beds 2 baths1,850 sq. ft.2811 Grace Street, ashland, KY 41101
MLS# 59484Listed by: ADVANTAGE PLUS REALTY - New
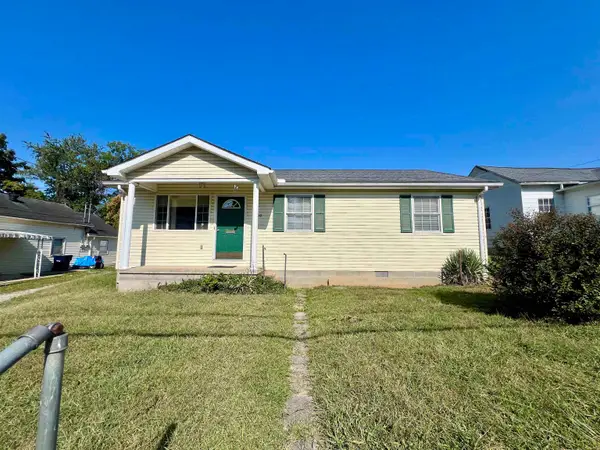 $174,000Active3 beds 2 baths1,273 sq. ft.
$174,000Active3 beds 2 baths1,273 sq. ft.2309 Sellars Street, ashland, KY 41101
MLS# 59483Listed by: ROSS REAL ESTATE SERVICES
