8029 Rosewood Drive, ashland, KY 41102
Local realty services provided by:Better Homes and Gardens Real Estate Central
8029 Rosewood Drive,ashland, KY 41102
$259,500
- 4 Beds
- 2 Baths
- 3,024 sq. ft.
- Single family
- Active
Listed by:christopher l hutchinson ll
Office:keller williams legacy group
MLS#:59496
Source:KY_AABR
Price summary
- Price:$259,500
- Price per sq. ft.:$85.81
About this home
Welcome to this stunning 4 bedroom, 2 bath home that offers the best of comfort and style with a one-floor-plan-friendly layout. Set on a gorgeous, park-like wooded lot, this property gives you that Gatlinburg cabin mountain vibe right here in Ashland. Relax on the beautiful porch with vaulted ceilings, overlooking the serene setting. Inside, the home is updated and move-in ready. The main floor features 2 bedrooms, 1 bath, and a warm, inviting living space. The finished basement offers 2 additional bedrooms, 1 bath, and a second living area complete with built-in bookshelves and a gorgeous wood-burning fireplace feature. You’ll also find an entire room for storage, perfect for staying organized. With two living spaces, a 2-car garage, and a floor plan that works for every lifestyle, this home is as functional as it is beautiful. Don’t miss your chance to own this rare retreat just minutes from town!
Contact an agent
Home facts
- Year built:1986
- Listing ID #:59496
- Added:1 day(s) ago
- Updated:September 20, 2025 at 09:41 PM
Rooms and interior
- Bedrooms:4
- Total bathrooms:2
- Full bathrooms:2
- Living area:3,024 sq. ft.
Heating and cooling
- Cooling:Central
- Heating:Forced Air Gas
Structure and exterior
- Roof:Composition Shingles
- Year built:1986
- Building area:3,024 sq. ft.
Utilities
- Water:Public Water
- Sewer:Public Sewer
Finances and disclosures
- Price:$259,500
- Price per sq. ft.:$85.81
New listings near 8029 Rosewood Drive
- New
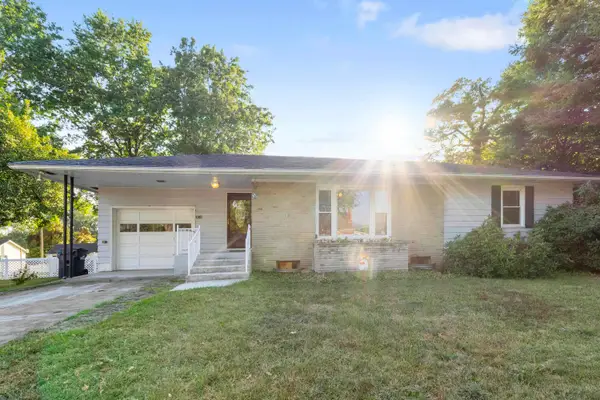 $194,500Active2 beds 2 baths2,369 sq. ft.
$194,500Active2 beds 2 baths2,369 sq. ft.3210 Ridgeway Drive, ashland, KY 41102
MLS# 59497Listed by: RE/MAX REALTY CONNECTION, LLC - New
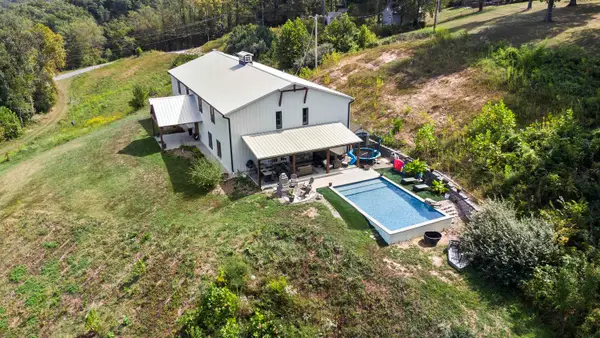 $599,500Active4 beds 3 baths2,710 sq. ft.
$599,500Active4 beds 3 baths2,710 sq. ft.10212 Laurel Ridge Road, ashland, KY 41102
MLS# 59493Listed by: KELLER WILLIAMS LEGACY GROUP - New
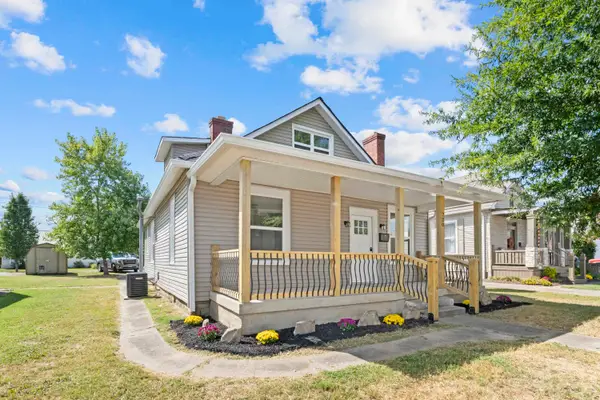 $199,500Active3 beds 2 baths1,680 sq. ft.
$199,500Active3 beds 2 baths1,680 sq. ft.720 Blackburn Avenue, ashland, KY 41101
MLS# 59495Listed by: KELLER WILLIAMS LEGACY GROUP - New
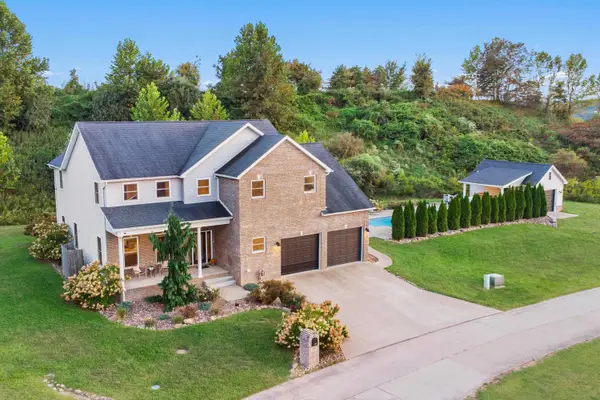 $685,000Active4 beds 3 baths2,603 sq. ft.
$685,000Active4 beds 3 baths2,603 sq. ft.3698 Brody Lane, ashland, KY 41102
MLS# 59491Listed by: RE/MAX REALTY CONNECTION, LLC - New
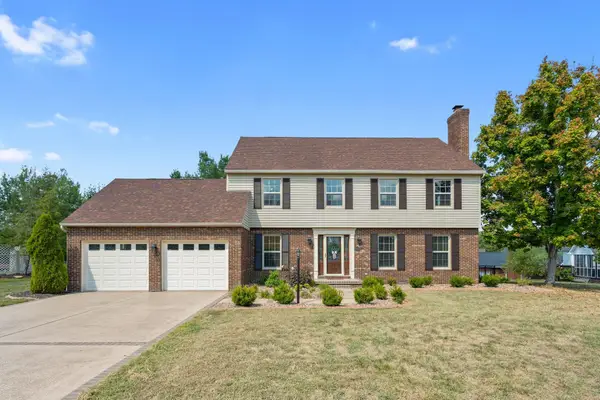 $374,000Active4 beds 3 baths3,002 sq. ft.
$374,000Active4 beds 3 baths3,002 sq. ft.5037 Robinhood Drive, ashland, KY 41101
MLS# 59489Listed by: ROSS REAL ESTATE SERVICES - New
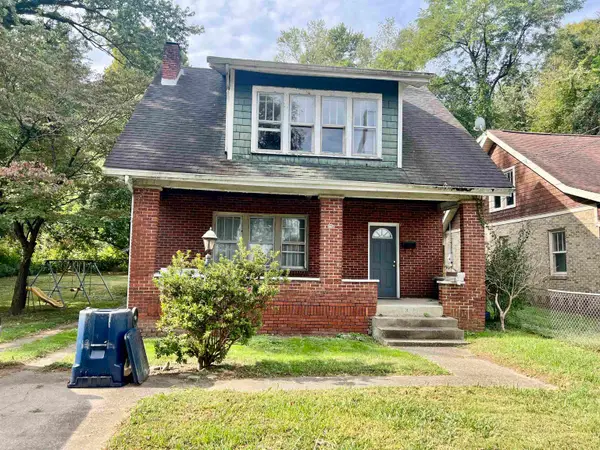 $54,000Active3 beds 1 baths1,106 sq. ft.
$54,000Active3 beds 1 baths1,106 sq. ft.3230 Bath Avenue, ashland, KY 41101
MLS# 59487Listed by: ROSS REAL ESTATE SERVICES - New
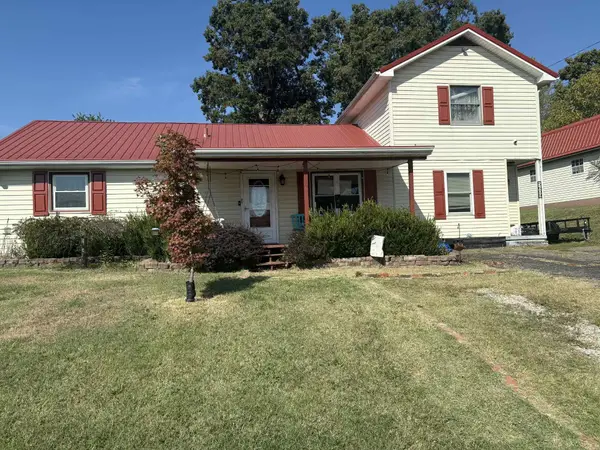 $179,000Active4 beds 2 baths1,377 sq. ft.
$179,000Active4 beds 2 baths1,377 sq. ft.5609 Small Boulevard, ashland, KY 41102
MLS# 59486Listed by: ADVANTAGE PLUS REALTY - New
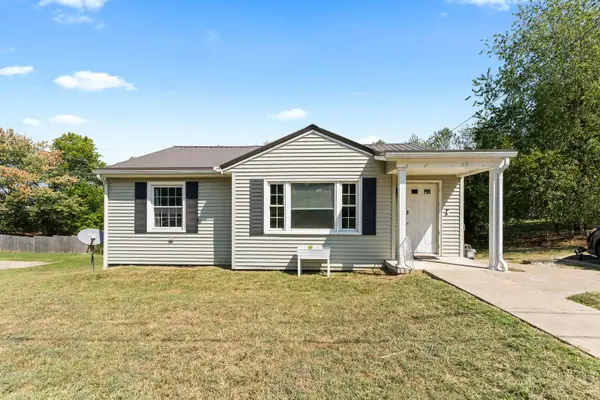 $135,000Active2 beds 2 baths1,850 sq. ft.
$135,000Active2 beds 2 baths1,850 sq. ft.2811 Grace Street, ashland, KY 41101
MLS# 59484Listed by: ADVANTAGE PLUS REALTY - New
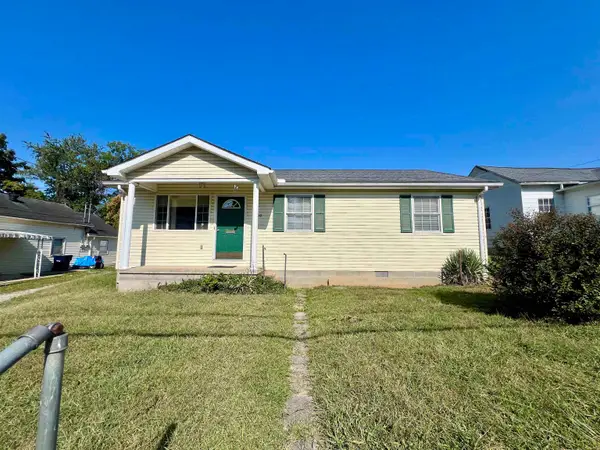 $174,000Active3 beds 2 baths1,273 sq. ft.
$174,000Active3 beds 2 baths1,273 sq. ft.2309 Sellars Street, ashland, KY 41101
MLS# 59483Listed by: ROSS REAL ESTATE SERVICES
