256 Sedgewick Avenue, Haughton, LA 71037
Local realty services provided by:Better Homes and Gardens Real Estate The Bell Group
Listed by:jonathan fayard318-233-1045
Office:pinnacle realty advisors
MLS#:21042525
Source:GDAR
Price summary
- Price:$249,900
- Price per sq. ft.:$192.68
About this home
AFFORDABLE NEW CONSTRUCTION HOME IN HAUGHTON! RARE OPPORTUNITY with the builder offering $10,000 in concessions to be used how you chose! Use this toward closing costs, discount points to lower your interest rate, fencing for the backyard, or a combination of all - YOUR CHOICE! Also preferred mortgage lender offering a 4.5% interest rate - restrictions apply and contact agent for more information! 4 perks of buying a brand-new home: 1. Enjoy peace of mind knowing all major systems are brand new - heating and cooling, water heater, roof, appliances, etc 2. Builder warranties - should issues arise, the builder is only a call away 3. Lower homeowner's insurance because again, everything is new, which makes your monthly payment less 4. Less maintenance - spend your weekends how you want instead of constant projects around the house! This is the Evangeline floorplan by Southern Home Builders that features 3 bedrooms, 2 bathrooms, 1297 square feet, a spacious front and backyard, and an open concept layout! Several upgrades throughout including durable and easy to maintain light wood-look tile flooring in foyer, hallway, living room, kitchen, and utility room, crisp white cabinets throughout with gold hardware, lovely granite countertops throughout, tray ceilings in living room with LED lighting, cased windows, crown molding, tiled showers, stainless steel appliances with a gas range, a white subway tile backsplash, a pantry, and WINDOW BLINDS INCLUDED and already installed (a $1500+ value)! Spacious covered back patio with ceiling fan and a roomy back yard! Tuscany Villas sits outside of the city limits which means no city property taxes and qualifies for $0 down loan programs! NO HOA meaning no additional dues, hard to find for new construction! Highly desired Haughton schools! COME TAKE ADVANTAGE OF THIS AFFORDABLE NEW BUILD HOME!
Contact an agent
Home facts
- Year built:2024
- Listing ID #:21042525
- Added:407 day(s) ago
- Updated:September 25, 2025 at 11:53 AM
Rooms and interior
- Bedrooms:3
- Total bathrooms:2
- Full bathrooms:2
- Living area:1,297 sq. ft.
Heating and cooling
- Cooling:Central Air, Electric
- Heating:Electric, Natural Gas
Structure and exterior
- Roof:Composition
- Year built:2024
- Building area:1,297 sq. ft.
- Lot area:0.17 Acres
Schools
- High school:Bossier ISD schools
- Middle school:Bossier ISD schools
- Elementary school:Bossier ISD schools
Finances and disclosures
- Price:$249,900
- Price per sq. ft.:$192.68
New listings near 256 Sedgewick Avenue
- New
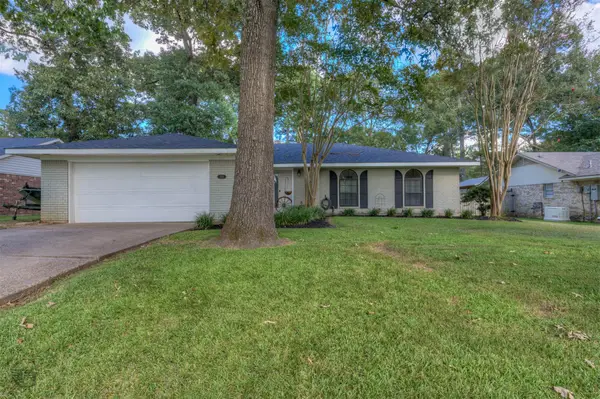 $230,000Active3 beds 2 baths1,550 sq. ft.
$230,000Active3 beds 2 baths1,550 sq. ft.3514 Shadow Wood Drive, Haughton, LA 71037
MLS# 21069329Listed by: DIAMOND REALTY & ASSOCIATES - New
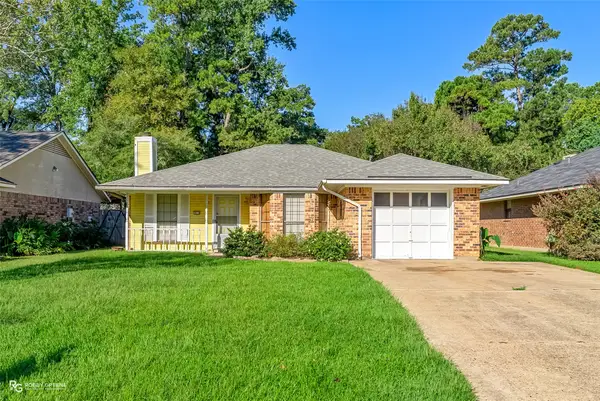 $160,000Active3 beds 2 baths1,100 sq. ft.
$160,000Active3 beds 2 baths1,100 sq. ft.2619 Doe Ridge Drive, Haughton, LA 71037
MLS# 21069158Listed by: RE/MAX REAL ESTATE SERVICES - New
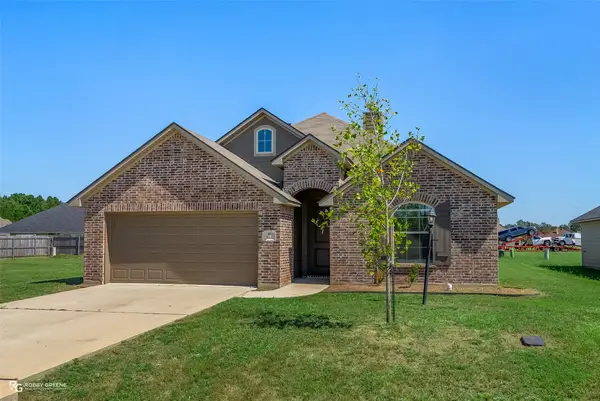 $279,900Active3 beds 2 baths1,552 sq. ft.
$279,900Active3 beds 2 baths1,552 sq. ft.364 Camden Hill, Haughton, LA 71037
MLS# 21067934Listed by: RE/MAX REAL ESTATE SERVICES - New
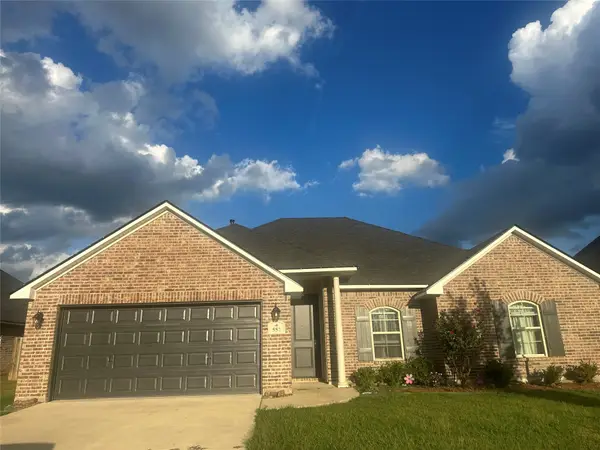 $299,900Active4 beds 2 baths1,705 sq. ft.
$299,900Active4 beds 2 baths1,705 sq. ft.552 Brunswick Gardens, Haughton, LA 71037
MLS# 21068107Listed by: RE/MAX REAL ESTATE SERVICES - New
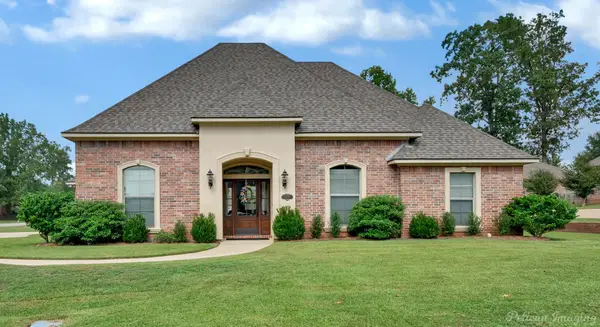 $367,900Active4 beds 3 baths2,286 sq. ft.
$367,900Active4 beds 3 baths2,286 sq. ft.2001 Honeytree Trail Circle, Haughton, LA 71037
MLS# 21067169Listed by: PELICAN REALTY ADVISORS - New
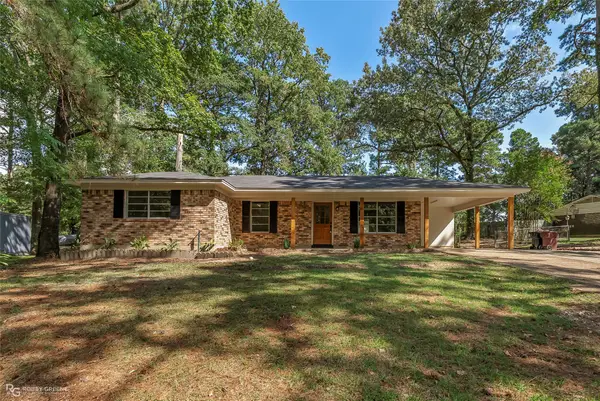 $239,900Active4 beds 2 baths1,436 sq. ft.
$239,900Active4 beds 2 baths1,436 sq. ft.128 Taylor Bend, Haughton, LA 71037
MLS# 21066836Listed by: DIAMOND REALTY & ASSOCIATES - Open Sun, 2 to 4pmNew
 $440,000Active4 beds 3 baths2,866 sq. ft.
$440,000Active4 beds 3 baths2,866 sq. ft.2596 Southcrest Drive, Haughton, LA 71037
MLS# 21063023Listed by: IMPERIAL REALTY GROUP - New
 $1,100,000Active5 beds 6 baths6,408 sq. ft.
$1,100,000Active5 beds 6 baths6,408 sq. ft.36 Golf Club Drive, Haughton, LA 71037
MLS# 21063213Listed by: COLDWELL BANKER APEX, REALTORS  $195,000Pending3 beds 3 baths1,421 sq. ft.
$195,000Pending3 beds 3 baths1,421 sq. ft.2611 Doe Ridge Drive, Haughton, LA 71037
MLS# 21063944Listed by: LA STATE REALTY, LLC- New
 $65,000Active3 beds 2 baths1,064 sq. ft.
$65,000Active3 beds 2 baths1,064 sq. ft.247 Owl Lane, Haughton, LA 71037
MLS# 21063976Listed by: COLDWELL BANKER APEX, REALTORS
