55 Fairway Circle, Haughton, LA 71037
Local realty services provided by:Better Homes and Gardens Real Estate Winans
Listed by:stacy berry318-233-1045
Office:pinnacle realty advisors
MLS#:21006859
Source:GDAR
Price summary
- Price:$295,000
- Price per sq. ft.:$147.43
- Monthly HOA dues:$37.5
About this home
FRESH PAINT BOTH INSIDE & OUT! Dark colors previously in living, hallway, & kitchen are gone & replaced with a fresh, neutral color! New professional photos coming next week. ASSUMABLE VA RATE OF 2.875! Looking for a reasonable priced home in a golf course community? HERE IT IS! With beautiful lake views just outside your front door, you will love your new home. With sidewalks, a beautiful lake, clubhouse, & golf right outside your door, you will be happy to make this your home. Once inside, you will find an open layout from your front door through the formal dining, living, & kitchen. Your new kitchen provides ample countertop space to include a large island with lots of storage & the convenience of electricity in the island. Living room is large with high ceilings & a beautiful, gas log fireplace with ornate mantle. All bedrooms are large, with the primary suite being exceptionally large! This unique floorplan provides a primary suite with a large bathroom with Jacuzzi tub, separate shower, dual sinks, & 2 walk-in closets as well as another guest room with its own private bath. The 3rd bedroom is on the opposite side of the home with another full bath just outside its door. All windows have been replaced throughout the home. Roof is less than 5 years old. New wrought iron fence installed in backyard. Home has been well maintained & is ready for a new owner.
Contact an agent
Home facts
- Year built:2005
- Listing ID #:21006859
- Added:66 day(s) ago
- Updated:September 25, 2025 at 11:40 AM
Rooms and interior
- Bedrooms:3
- Total bathrooms:3
- Full bathrooms:3
- Living area:2,001 sq. ft.
Heating and cooling
- Cooling:Central Air, Electric
- Heating:Central, Natural Gas
Structure and exterior
- Year built:2005
- Building area:2,001 sq. ft.
- Lot area:0.19 Acres
Schools
- High school:Bossier ISD schools
- Middle school:Bossier ISD schools
- Elementary school:Bossier ISD schools
Finances and disclosures
- Price:$295,000
- Price per sq. ft.:$147.43
- Tax amount:$1,729
New listings near 55 Fairway Circle
- New
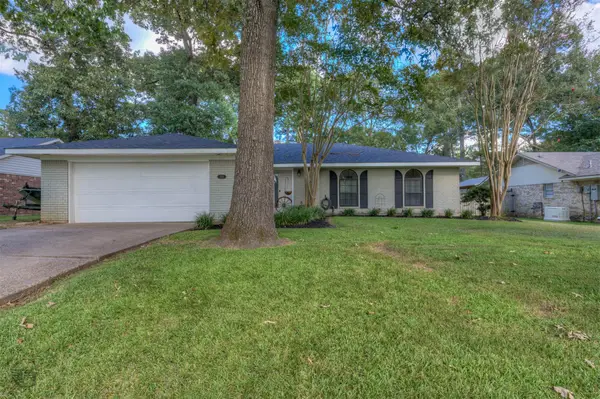 $230,000Active3 beds 2 baths1,550 sq. ft.
$230,000Active3 beds 2 baths1,550 sq. ft.3514 Shadow Wood Drive, Haughton, LA 71037
MLS# 21069329Listed by: DIAMOND REALTY & ASSOCIATES - New
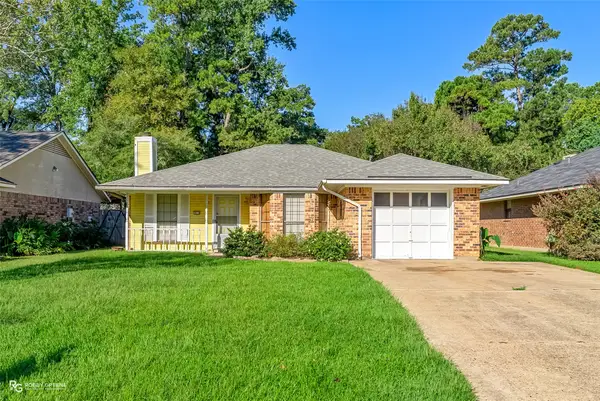 $160,000Active3 beds 2 baths1,100 sq. ft.
$160,000Active3 beds 2 baths1,100 sq. ft.2619 Doe Ridge Drive, Haughton, LA 71037
MLS# 21069158Listed by: RE/MAX REAL ESTATE SERVICES - New
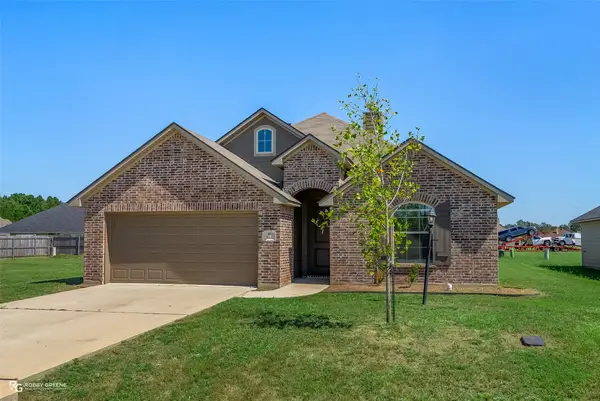 $279,900Active3 beds 2 baths1,552 sq. ft.
$279,900Active3 beds 2 baths1,552 sq. ft.364 Camden Hill, Haughton, LA 71037
MLS# 21067934Listed by: RE/MAX REAL ESTATE SERVICES - New
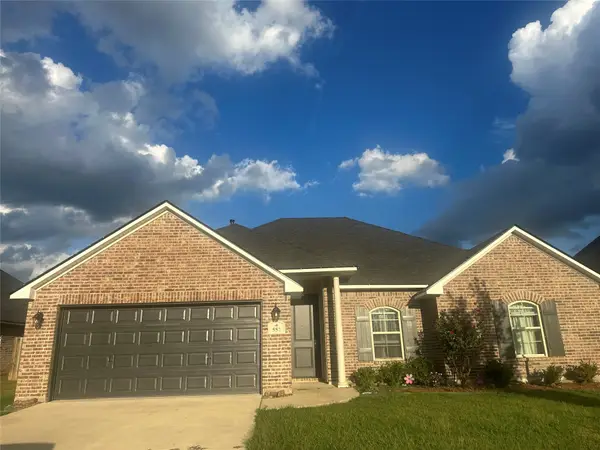 $299,900Active4 beds 2 baths1,705 sq. ft.
$299,900Active4 beds 2 baths1,705 sq. ft.552 Brunswick Gardens, Haughton, LA 71037
MLS# 21068107Listed by: RE/MAX REAL ESTATE SERVICES - New
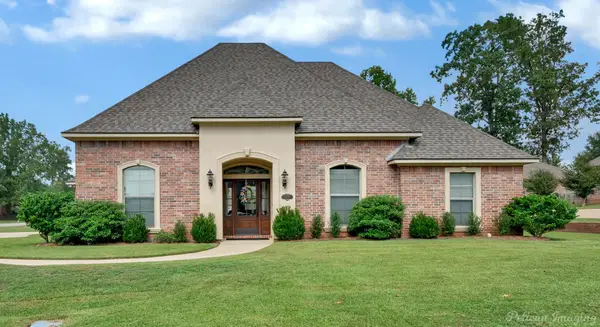 $367,900Active4 beds 3 baths2,286 sq. ft.
$367,900Active4 beds 3 baths2,286 sq. ft.2001 Honeytree Trail Circle, Haughton, LA 71037
MLS# 21067169Listed by: PELICAN REALTY ADVISORS - New
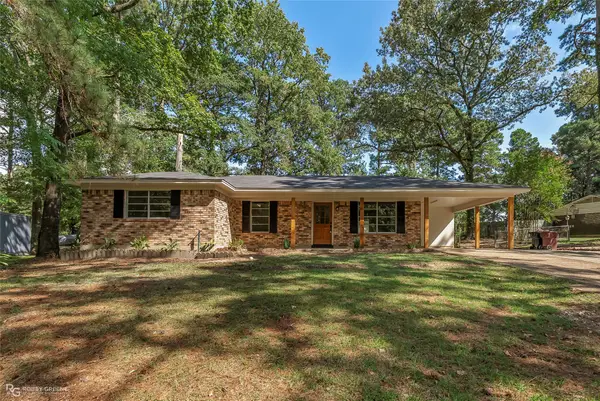 $239,900Active4 beds 2 baths1,436 sq. ft.
$239,900Active4 beds 2 baths1,436 sq. ft.128 Taylor Bend, Haughton, LA 71037
MLS# 21066836Listed by: DIAMOND REALTY & ASSOCIATES - Open Sun, 2 to 4pmNew
 $440,000Active4 beds 3 baths2,866 sq. ft.
$440,000Active4 beds 3 baths2,866 sq. ft.2596 Southcrest Drive, Haughton, LA 71037
MLS# 21063023Listed by: IMPERIAL REALTY GROUP - New
 $1,100,000Active5 beds 6 baths6,408 sq. ft.
$1,100,000Active5 beds 6 baths6,408 sq. ft.36 Golf Club Drive, Haughton, LA 71037
MLS# 21063213Listed by: COLDWELL BANKER APEX, REALTORS  $195,000Pending3 beds 3 baths1,421 sq. ft.
$195,000Pending3 beds 3 baths1,421 sq. ft.2611 Doe Ridge Drive, Haughton, LA 71037
MLS# 21063944Listed by: LA STATE REALTY, LLC- New
 $65,000Active3 beds 2 baths1,064 sq. ft.
$65,000Active3 beds 2 baths1,064 sq. ft.247 Owl Lane, Haughton, LA 71037
MLS# 21063976Listed by: COLDWELL BANKER APEX, REALTORS
