400 Summerfest Drive, Lafayette, LA 70507
Local realty services provided by:Better Homes and Gardens Real Estate Rhodes Realty
400 Summerfest Drive,Lafayette, LA 70507
$195,000
- 3 Beds
- 2 Baths
- 1,400 sq. ft.
- Single family
- Pending
Listed by: camille schuneman, doug adams
Office: keller williams realty acadiana
MLS#:2500002821
Source:LA_RAAMLS
Price summary
- Price:$195,000
- Price per sq. ft.:$139.29
- Monthly HOA dues:$10
About this home
Your New Home Awaits: Comfort, Convenience, and Space!Welcome to this charming 3-bedroom, 2-bathroom home, perfectly situated on one of the largest lots in the subdivision and less than two minutes from the interstate. This house is designed for modern living with a fabulous open and split floor plan.Step inside and you'll find elegant laminate floors and crown molding that flow throughout the home, complemented by updated designer fixtures. A fresh coat of interior paint gives the entire space a bright, welcoming feel.The spacious master suite is your private retreat, featuring a generous walk-in closet and a recently updated bathroom with granite countertops. Both spare bedrooms are also well-sized, offering plenty of room for family or guests.Enjoy the outdoors in your huge backyard, which offers exceptional privacy with no backside neighbors. This home is ready for you to move in and start making memories!
Contact an agent
Home facts
- Year built:2005
- Listing ID #:2500002821
- Added:78 day(s) ago
- Updated:November 14, 2025 at 11:32 AM
Rooms and interior
- Bedrooms:3
- Total bathrooms:2
- Full bathrooms:2
- Living area:1,400 sq. ft.
Heating and cooling
- Cooling:Central Air
- Heating:Central Heat
Structure and exterior
- Roof:Composition
- Year built:2005
- Building area:1,400 sq. ft.
- Lot area:0.2 Acres
Schools
- High school:Carencro
- Middle school:Carencro
- Elementary school:Live Oak
Utilities
- Sewer:Public Sewer
Finances and disclosures
- Price:$195,000
- Price per sq. ft.:$139.29
New listings near 400 Summerfest Drive
- New
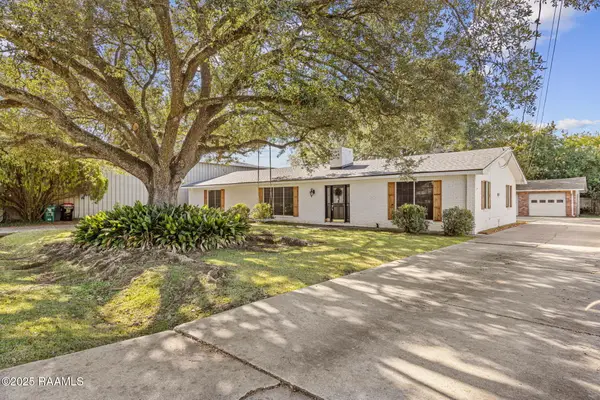 $350,000Active3 beds 2 baths2,776 sq. ft.
$350,000Active3 beds 2 baths2,776 sq. ft.100 Cecile Drive, Lafayette, LA 70508
MLS# 2500005459Listed by: EXP REALTY, LLC - Coming Soon
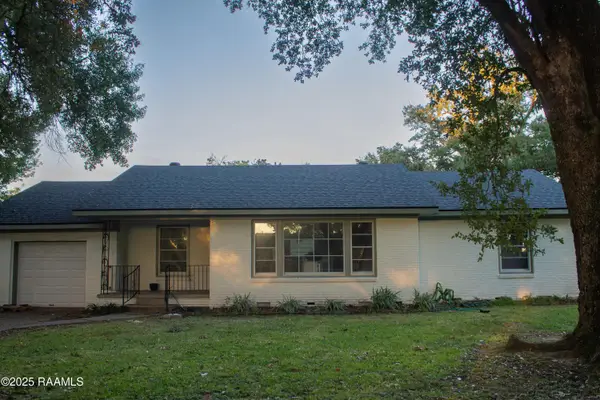 $340,000Coming Soon3 beds 2 baths
$340,000Coming Soon3 beds 2 baths105 Teche Drive, Lafayette, LA 70503
MLS# 2500005455Listed by: REAL BROKER, LLC - Open Sun, 7:30 to 9:30pmNew
 $625,000Active5 beds 5 baths5,400 sq. ft.
$625,000Active5 beds 5 baths5,400 sq. ft.121 Oakforest Drive, Lafayette, LA 70501
MLS# 2500005443Listed by: EXP REALTY, LLC - New
 $175,000Active2 beds 1 baths1,220 sq. ft.
$175,000Active2 beds 1 baths1,220 sq. ft.617 Evangeline Drive, Lafayette, LA 70501
MLS# 2500005433Listed by: REAL BROKER, LLC - New
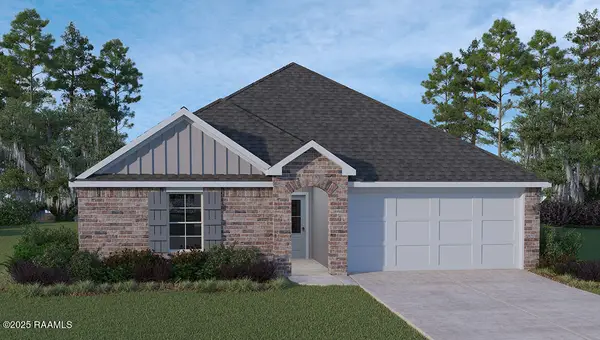 $236,500Active3 beds 2 baths1,447 sq. ft.
$236,500Active3 beds 2 baths1,447 sq. ft.101 Lake Oak Drive, Lafayette, LA 70507
MLS# 2500005418Listed by: D.R. HORTON REALTY OF LA, LLC - New
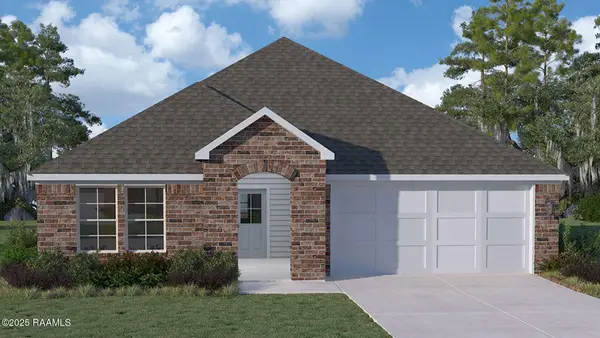 $256,500Active4 beds 2 baths1,786 sq. ft.
$256,500Active4 beds 2 baths1,786 sq. ft.103 Lake Oak Drive, Lafayette, LA 70507
MLS# 2500005419Listed by: D.R. HORTON REALTY OF LA, LLC - New
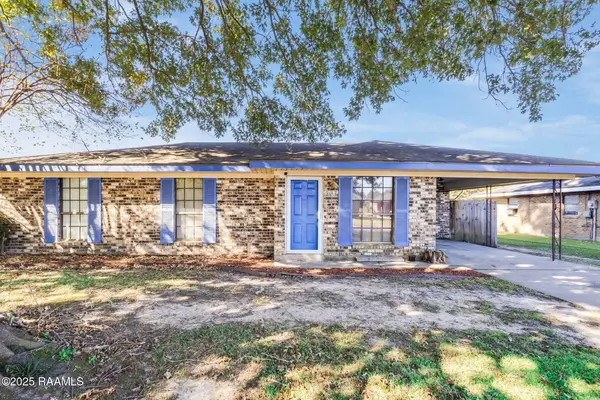 $145,000Active3 beds 1 baths1,160 sq. ft.
$145,000Active3 beds 1 baths1,160 sq. ft.203 Latin Drive, Lafayette, LA 70507
MLS# 2500005426Listed by: KELLER WILLIAMS REALTY ACADIANA - New
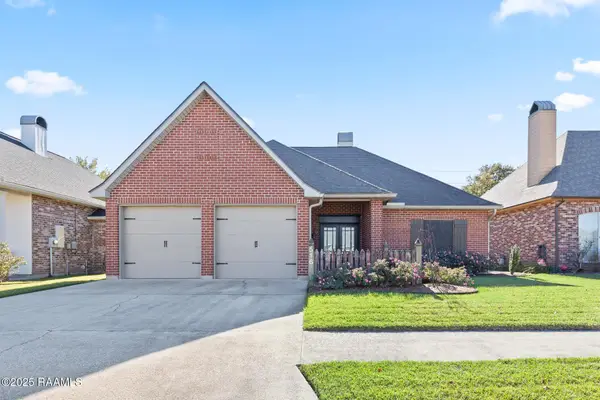 $299,000Active3 beds 2 baths1,875 sq. ft.
$299,000Active3 beds 2 baths1,875 sq. ft.516 Kings Cove Circle, Lafayette, LA 70508
MLS# 2500005430Listed by: COMPASS - Open Sun, 7 to 9pmNew
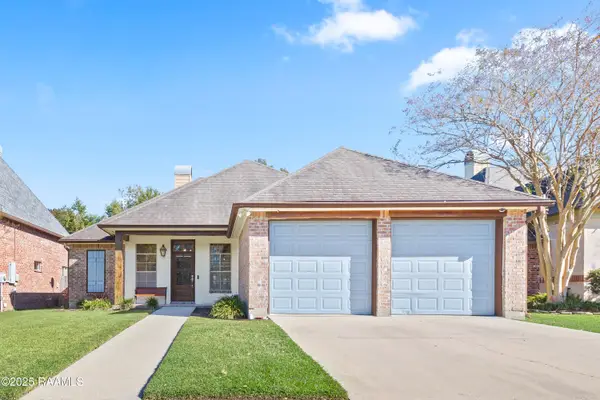 $320,000Active4 beds 2 baths1,977 sq. ft.
$320,000Active4 beds 2 baths1,977 sq. ft.205 Metairie Court, Lafayette, LA 70503
MLS# 2500005432Listed by: REAL BROKER, LLC - New
 $232,500Active3 beds 2 baths1,518 sq. ft.
$232,500Active3 beds 2 baths1,518 sq. ft.115 Pleasant View Drive, Lafayette, LA 70503
MLS# 2500005413Listed by: REAL BROKER, LLC
