200 Taylor Drive, Monroe, LA 71203
Local realty services provided by:Better Homes and Gardens Real Estate Rhodes Realty
200 Taylor Drive,Monroe, LA 71203
$30,000
- 4 Beds
- 2 Baths
- 1,568 sq. ft.
- Mobile / Manufactured
- Active
Listed by:cathy hannibal
Office:coldwell banker group one realty
MLS#:213923
Source:LA_NEBOR
Price summary
- Price:$30,000
- Price per sq. ft.:$15.6
About this home
Charming Double Wide with Great Potential – Looking for space, value, and an opportunity to make a home truly your own? Welcome to 200 Taylor Drive, a 4-bedroom, 2-bathroom double wide mobile home offering approx 1,600 heated square feet of comfortable living space. This home features a desirable split floor plan for added privacy, a spacious open-concept kitchen and breakfast area, and a free-standing one-car carport for convenient covered parking."This asset is being marketed online now at www.auction.com All offers from interested buyers must be entered online at www.auction.com for the duration of the time that this property is in auction. Registration to bid is now available on the property's listing page on www.auction.com." Perfectly positioned on a nice lot, this property is ideal for investors or buyers looking for a project. This home offers plenty of upside for those with a vision. Whether you're looking to renovate and resell, rent, or settle into a home with room to grow, the potential here is undeniable. Schedule your showing today and explore the possibilities this Monroe gem has to offer!
Contact an agent
Home facts
- Listing ID #:213923
- Added:200 day(s) ago
- Updated:October 11, 2025 at 03:33 PM
Rooms and interior
- Bedrooms:4
- Total bathrooms:2
- Full bathrooms:2
- Living area:1,568 sq. ft.
Heating and cooling
- Cooling:Central Air
- Heating:Central
Structure and exterior
- Building area:1,568 sq. ft.
- Lot area:0.19 Acres
Schools
- High school:OUACHITA O
- Middle school:OTHER
- Elementary school:OTHER
Utilities
- Water:Public
- Sewer:Public
Finances and disclosures
- Price:$30,000
- Price per sq. ft.:$15.6
New listings near 200 Taylor Drive
- New
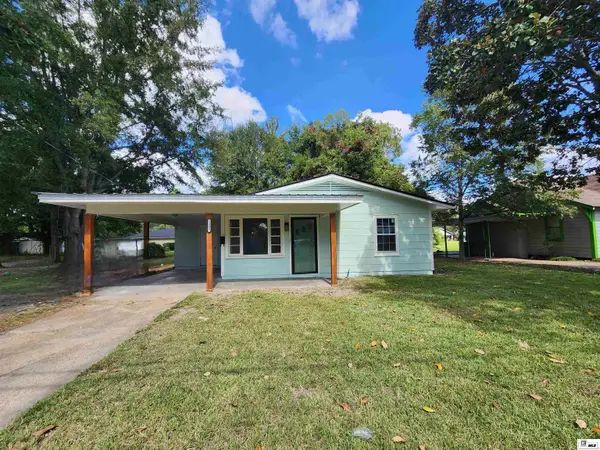 $109,900Active3 beds 1 baths1,455 sq. ft.
$109,900Active3 beds 1 baths1,455 sq. ft.2905 Renwick Street, Monroe, LA 71201
MLS# 216771Listed by: KELLER WILLIAMS PARISHWIDE PARTNERS - Open Sat, 2 to 4pmNew
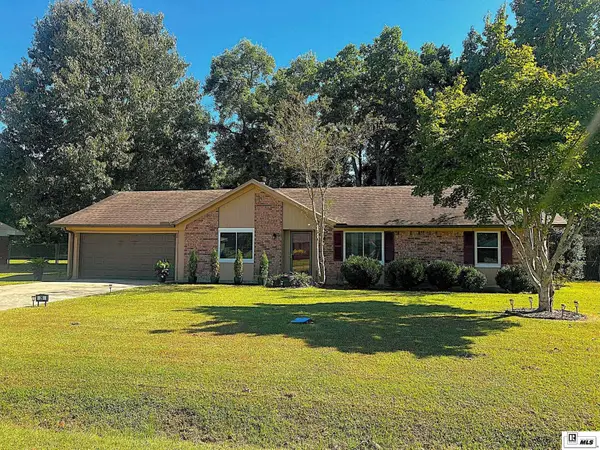 $185,000Active3 beds 2 baths1,708 sq. ft.
$185,000Active3 beds 2 baths1,708 sq. ft.26 Forest Drive, Monroe, LA 71203
MLS# 216769Listed by: FRENCH REALTY, LLC - New
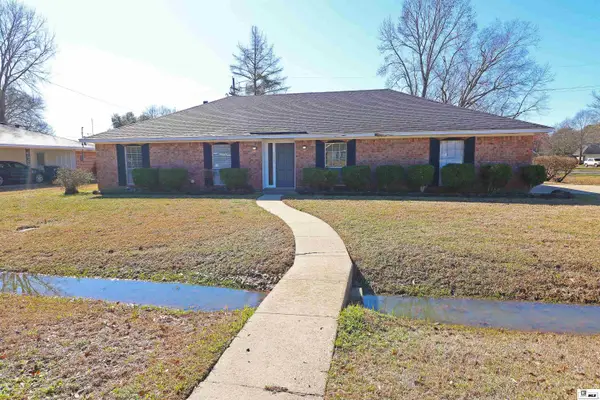 $204,000Active3 beds 2 baths1,635 sq. ft.
$204,000Active3 beds 2 baths1,635 sq. ft.2800 Anita Lane, Monroe, LA 71201
MLS# 216763Listed by: RE/MAX PREMIER REALTY - New
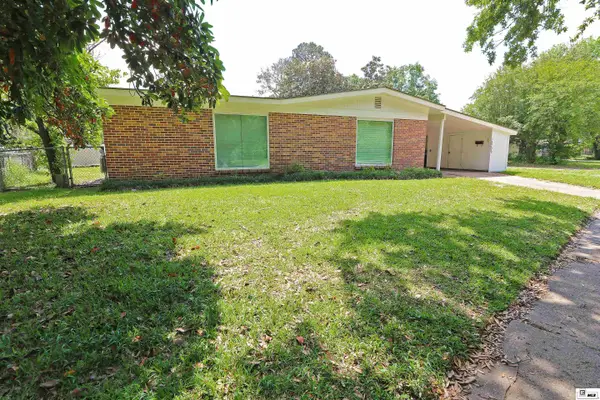 $223,000Active4 beds 2 baths1,784 sq. ft.
$223,000Active4 beds 2 baths1,784 sq. ft.2700 Fort Miro Avenue, Monroe, LA 71201
MLS# 216764Listed by: RE/MAX PREMIER REALTY - Open Sun, 2 to 4pmNew
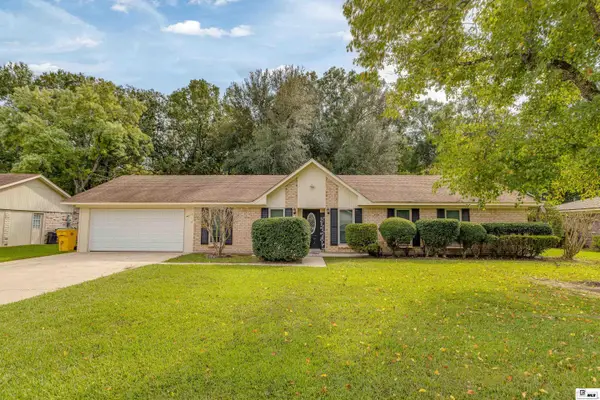 $195,000Active3 beds 2 baths2,218 sq. ft.
$195,000Active3 beds 2 baths2,218 sq. ft.38 Winchester Circle, Monroe, LA 71203
MLS# 216749Listed by: HARRISON LILLY - New
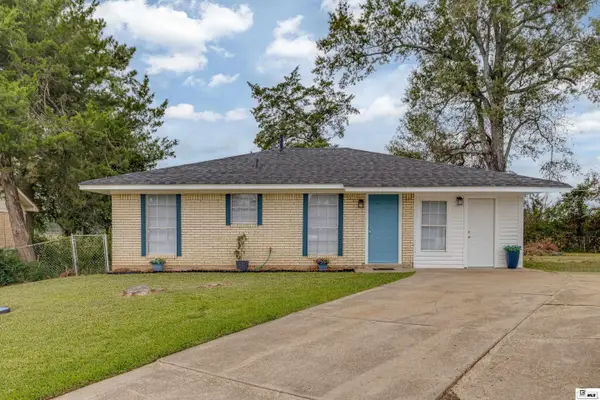 $95,000Active3 beds 2 baths1,330 sq. ft.
$95,000Active3 beds 2 baths1,330 sq. ft.32 Woodberry Drive, Monroe, LA 71202
MLS# 216750Listed by: HARRISON LILLY - New
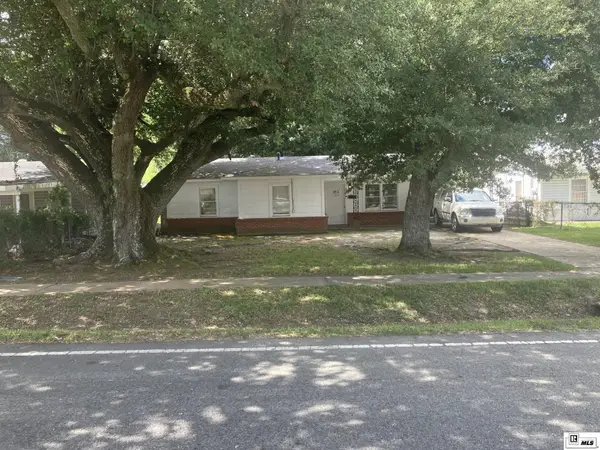 $135,000Active3 beds 1 baths1,180 sq. ft.
$135,000Active3 beds 1 baths1,180 sq. ft.405 Sheridan Avenue, Monroe, LA 71201
MLS# 216743Listed by: FRENCH REALTY, LLC - New
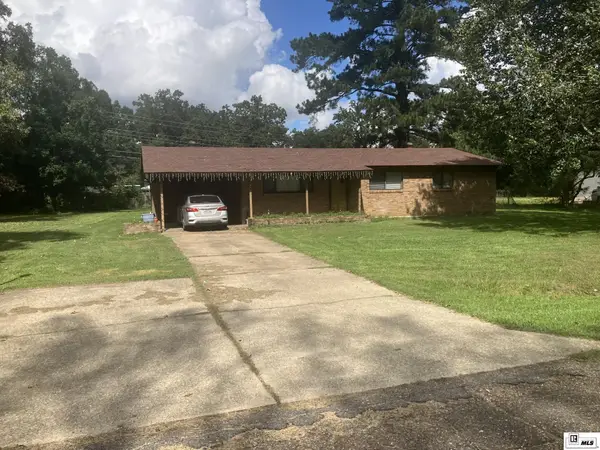 $165,000Active3 beds 2 baths1,320 sq. ft.
$165,000Active3 beds 2 baths1,320 sq. ft.207 Monroe Drive, Monroe, LA 71203
MLS# 216744Listed by: FRENCH REALTY, LLC - New
 $75,000Active3 beds 2 baths1,200 sq. ft.
$75,000Active3 beds 2 baths1,200 sq. ft.229 Eisenhower Drive, Monroe, LA 71203
MLS# 216734Listed by: KELLER WILLIAMS PARISHWIDE PARTNERS - New
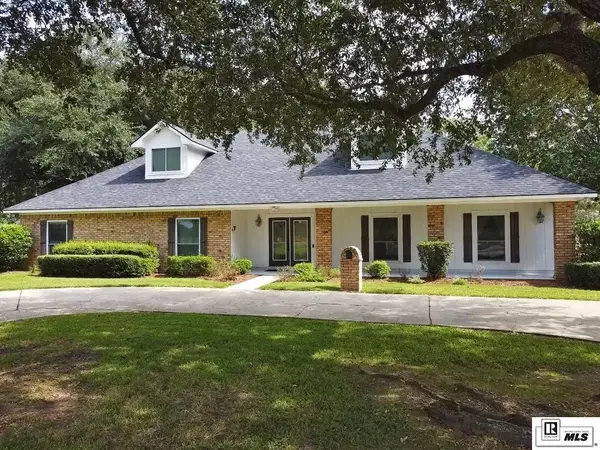 $635,000Active5 beds 4 baths4,707 sq. ft.
$635,000Active5 beds 4 baths4,707 sq. ft.1205 Finks Hideaway Road, Monroe, LA 71203
MLS# 216736Listed by: COLDWELL BANKER GROUP ONE REALTY
