402 Buck Loop, Monroe, LA 71203
Local realty services provided by:Better Homes and Gardens Real Estate Rhodes Realty
402 Buck Loop,Monroe, LA 71203
$489,000
- 5 Beds
- 3 Baths
- 2,263 sq. ft.
- Single family
- Active
Listed by:harrison lilly
Office:harrison lilly
MLS#:214687
Source:LA_NEBOR
Price summary
- Price:$489,000
- Price per sq. ft.:$141.08
About this home
Welcome to this stunning white brick home featuring natural wood beams and timeless charm throughout. As you step inside, you’re greeted by soaring ceilings and exposed beams that create an open, airy feel. To the right of the entryway, you’ll find a built-in desk area and a hallway leading to three generously sized bedrooms—all with walk-in closets—plus a full hall bath and a private en-suite in one of the bedrooms. To the left of the entry is an additional well-sized bedroom and a beautifully designed laundry room with built-in shelving and cabinetry, offering direct access to the two-car garage. Just down the hall, the spacious primary suite awaits, complete with a walk-in closet, luxurious clawfoot tub, separate tiled shower, and double vanity. The suite also features a cozy sunroom with brick paver flooring and a private hot tub, with direct access to the backyard. The main living area includes a built-in fireplace, recessed lighting, and large windows that flood the space with natural light. Enjoy seamless indoor-outdoor living with access to the partially covered back patio and fenced yard. The kitchen is a chef’s dream with marble countertops, ceiling-height cabinetry, gas range, built-in microwave, and abundant counter and storage space. Neutral tones throughout add warmth and brightness to every room. This home is the perfect blend of classic character and modern comfort—don’t miss your opportunity to see it!
Contact an agent
Home facts
- Year built:2023
- Listing ID #:214687
- Added:148 day(s) ago
- Updated:October 11, 2025 at 03:33 PM
Rooms and interior
- Bedrooms:5
- Total bathrooms:3
- Full bathrooms:3
- Living area:2,263 sq. ft.
Heating and cooling
- Cooling:Central Air
- Heating:Natural Gas
Structure and exterior
- Roof:Architectural Style
- Year built:2023
- Building area:2,263 sq. ft.
- Lot area:0.24 Acres
Schools
- High school:STERLINGTON O
- Middle school:Sterlington Mid
- Elementary school:STERLINGTON ELM
Utilities
- Water:Public
- Sewer:Public
Finances and disclosures
- Price:$489,000
- Price per sq. ft.:$141.08
New listings near 402 Buck Loop
- New
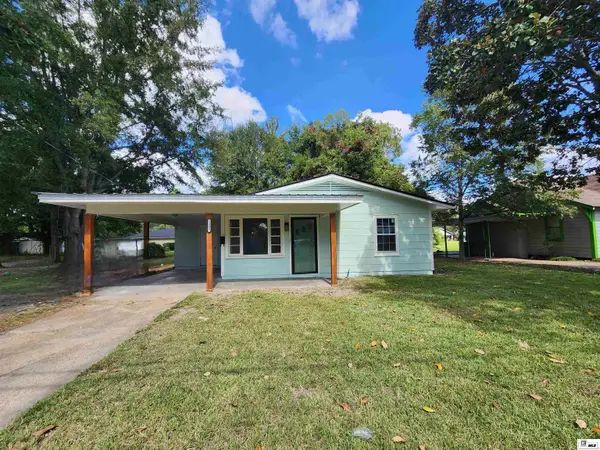 $109,900Active3 beds 1 baths1,455 sq. ft.
$109,900Active3 beds 1 baths1,455 sq. ft.2905 Renwick Street, Monroe, LA 71201
MLS# 216771Listed by: KELLER WILLIAMS PARISHWIDE PARTNERS - Open Sat, 2 to 4pmNew
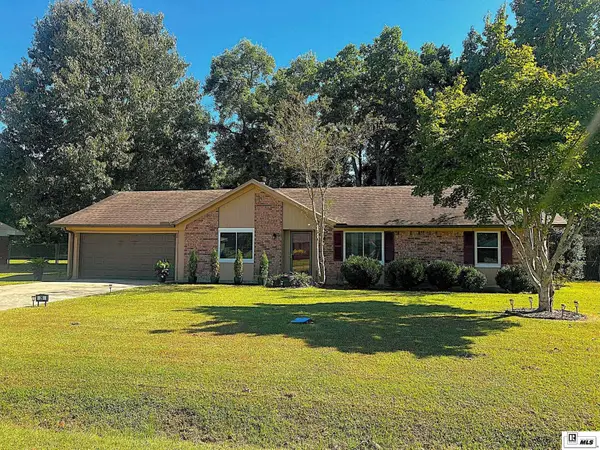 $185,000Active3 beds 2 baths1,708 sq. ft.
$185,000Active3 beds 2 baths1,708 sq. ft.26 Forest Drive, Monroe, LA 71203
MLS# 216769Listed by: FRENCH REALTY, LLC - New
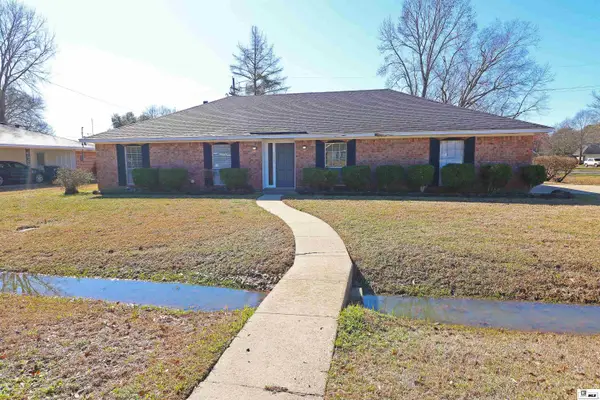 $204,000Active3 beds 2 baths1,635 sq. ft.
$204,000Active3 beds 2 baths1,635 sq. ft.2800 Anita Lane, Monroe, LA 71201
MLS# 216763Listed by: RE/MAX PREMIER REALTY - New
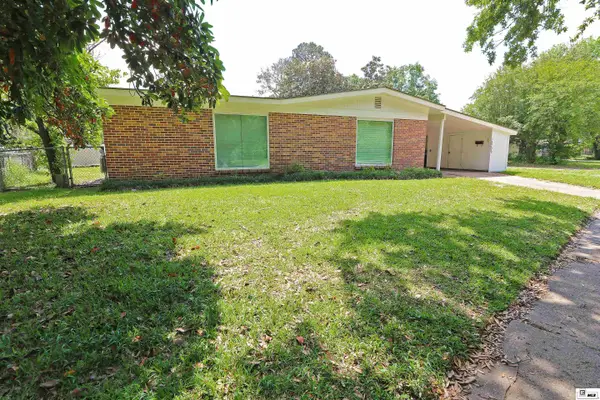 $223,000Active4 beds 2 baths1,784 sq. ft.
$223,000Active4 beds 2 baths1,784 sq. ft.2700 Fort Miro Avenue, Monroe, LA 71201
MLS# 216764Listed by: RE/MAX PREMIER REALTY - Open Sun, 2 to 4pmNew
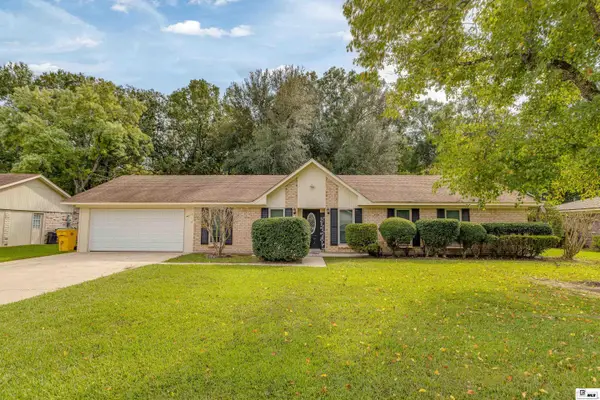 $195,000Active3 beds 2 baths2,218 sq. ft.
$195,000Active3 beds 2 baths2,218 sq. ft.38 Winchester Circle, Monroe, LA 71203
MLS# 216749Listed by: HARRISON LILLY - New
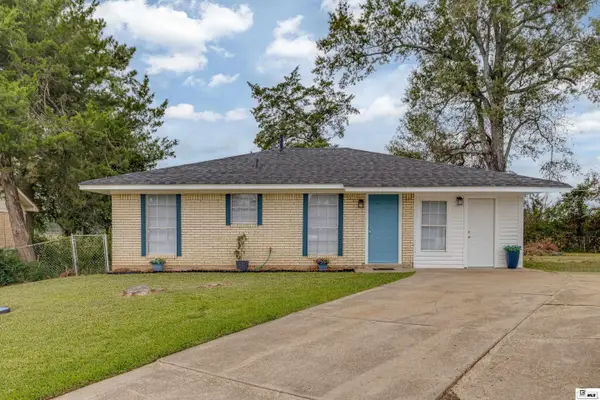 $95,000Active3 beds 2 baths1,330 sq. ft.
$95,000Active3 beds 2 baths1,330 sq. ft.32 Woodberry Drive, Monroe, LA 71202
MLS# 216750Listed by: HARRISON LILLY - New
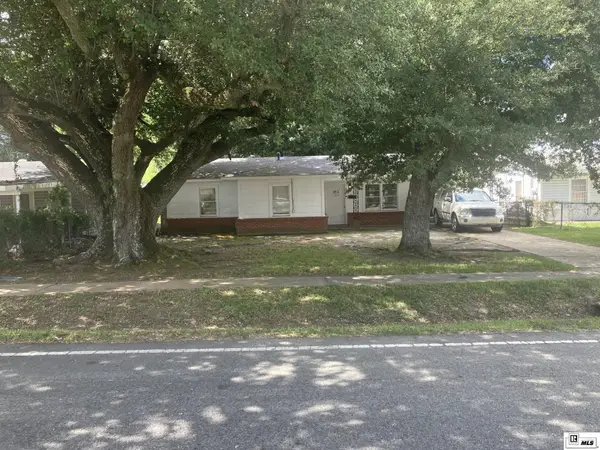 $135,000Active3 beds 1 baths1,180 sq. ft.
$135,000Active3 beds 1 baths1,180 sq. ft.405 Sheridan Avenue, Monroe, LA 71201
MLS# 216743Listed by: FRENCH REALTY, LLC - New
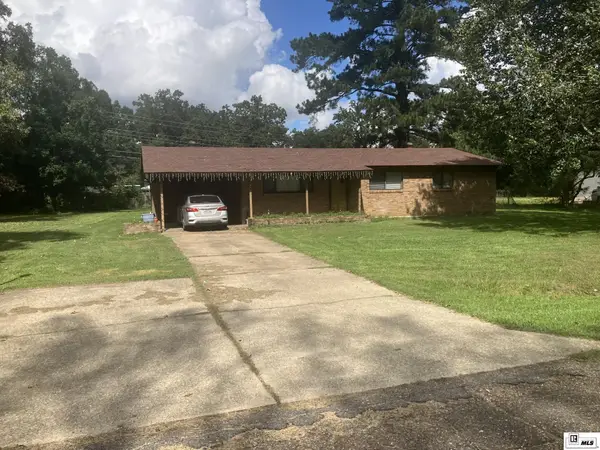 $165,000Active3 beds 2 baths1,320 sq. ft.
$165,000Active3 beds 2 baths1,320 sq. ft.207 Monroe Drive, Monroe, LA 71203
MLS# 216744Listed by: FRENCH REALTY, LLC - New
 $75,000Active3 beds 2 baths1,200 sq. ft.
$75,000Active3 beds 2 baths1,200 sq. ft.229 Eisenhower Drive, Monroe, LA 71203
MLS# 216734Listed by: KELLER WILLIAMS PARISHWIDE PARTNERS - New
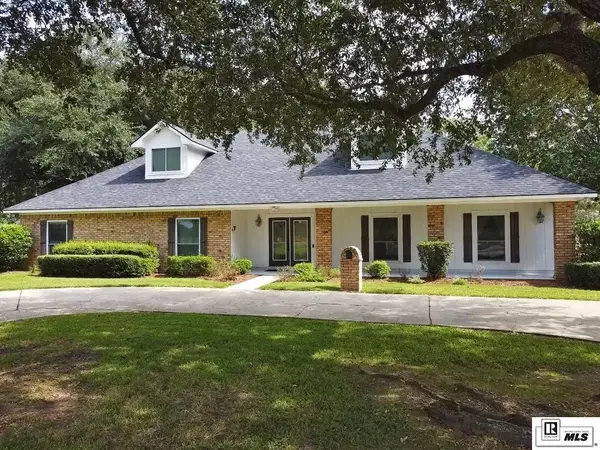 $635,000Active5 beds 4 baths4,707 sq. ft.
$635,000Active5 beds 4 baths4,707 sq. ft.1205 Finks Hideaway Road, Monroe, LA 71203
MLS# 216736Listed by: COLDWELL BANKER GROUP ONE REALTY
