121 Pettigrove Drive, Youngsville, LA 70592
Local realty services provided by:Better Homes and Gardens Real Estate Rhodes Realty
121 Pettigrove Drive,Youngsville, LA 70592
$235,000
- 3 Beds
- 2 Baths
- 1,429 sq. ft.
- Single family
- Pending
Listed by: cameron luquette
Office: real broker, llc.
MLS#:2500003722
Source:LA_RAAMLS
Price summary
- Price:$235,000
- Price per sq. ft.:$164.45
- Monthly HOA dues:$30
About this home
Move-in ready, this charming cottage home offers an open floor plan with wood floors in the living area. All three bedrooms now feature newly installed floors, and the kitchen has been upgraded with a new gas stove, dishwasher, and freshly painted cabinets (just one year ago). The master bathroom has been updated with a walk-in shower and extra tile around the tub for a clean, cohesive look. The kitchen comes with all appliances, including a stainless steel refrigerator, plus a washer and dryer. Step outside to a private, fenced backyard that's easy to maintain, or take a short walk to the neighborhood pond and playground. This home is in a great location--close to grocery stores, pharmacies, restaurants, and hospitals. This home has never flooded. Great home, great location, great price--schedule your showing today!
Contact an agent
Home facts
- Year built:2014
- Listing ID #:2500003722
- Added:53 day(s) ago
- Updated:November 18, 2025 at 11:14 AM
Rooms and interior
- Bedrooms:3
- Total bathrooms:2
- Full bathrooms:2
- Living area:1,429 sq. ft.
Heating and cooling
- Cooling:Central Air
- Heating:Central Heat, Natural Gas
Structure and exterior
- Roof:Composition
- Year built:2014
- Building area:1,429 sq. ft.
- Lot area:0.1 Acres
Schools
- High school:Southside
- Middle school:Youngsville
- Elementary school:Ernest Gallet
Utilities
- Sewer:Public Sewer
Finances and disclosures
- Price:$235,000
- Price per sq. ft.:$164.45
New listings near 121 Pettigrove Drive
- Coming Soon
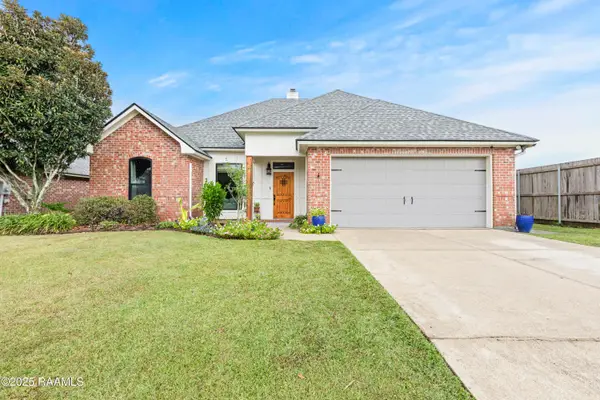 $245,000Coming Soon3 beds 2 baths
$245,000Coming Soon3 beds 2 baths803 Copper Meadow Boulevard, Youngsville, LA 70592
MLS# 2500005617Listed by: DWIGHT ANDRUS REAL ESTATE AGENCY, LLC - New
 $415,000Active3 beds 2 baths1,808 sq. ft.
$415,000Active3 beds 2 baths1,808 sq. ft.210 Palfrey Parkway, Youngsville, LA 70592
MLS# 2500005611Listed by: COLDWELL BANKER TRAHAN REAL ESTATE GROUP - New
 $248,500Active3 beds 2 baths1,613 sq. ft.
$248,500Active3 beds 2 baths1,613 sq. ft.111 Saint Major Street, Youngsville, LA 70592
MLS# 2500005615Listed by: ANDRIES MIGUES REALTY, LLC - New
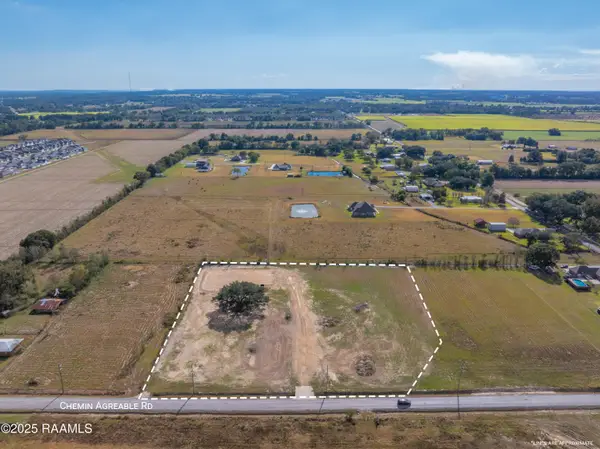 $295,000Active4.05 Acres
$295,000Active4.05 Acres537 Chemin Agreable, Youngsville, LA 70592
MLS# 2500005605Listed by: EXP REALTY, LLC - New
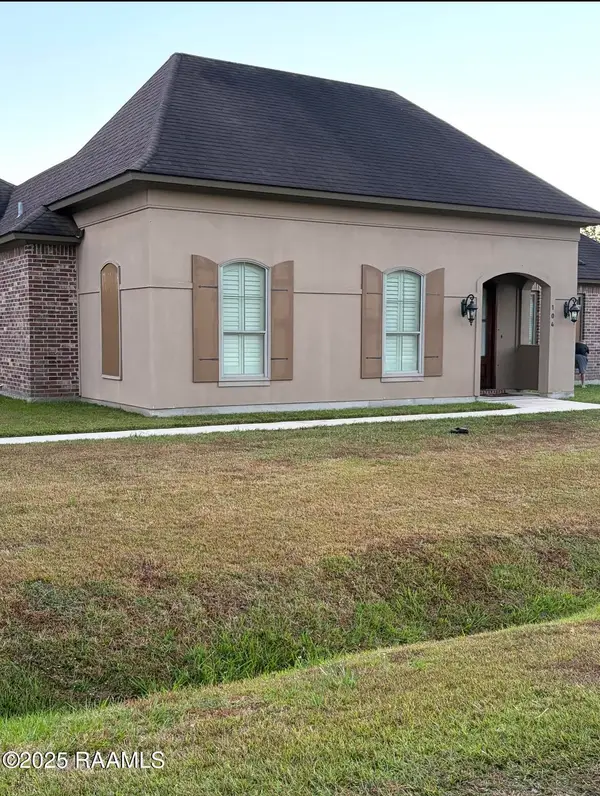 $280,000Active3 beds 2 baths1,580 sq. ft.
$280,000Active3 beds 2 baths1,580 sq. ft.104 Oak Shadows Drive, Youngsville, LA 70592
MLS# 2500005586Listed by: ATLAS REALTY OF ACADIANA 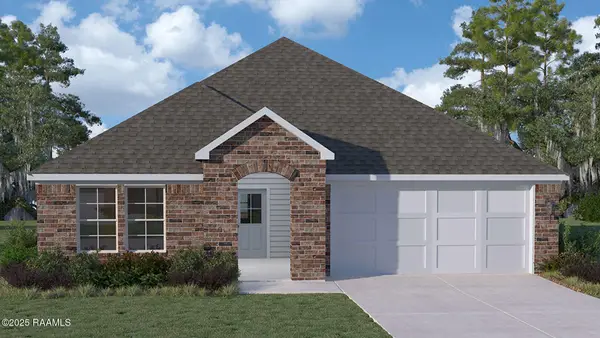 $234,500Active4 beds 2 baths1,786 sq. ft.
$234,500Active4 beds 2 baths1,786 sq. ft.369 Crowne Parc Drive, Opelousas, LA 70570
MLS# 2500005172Listed by: KELLER WILLIAMS REALTY ACADIANA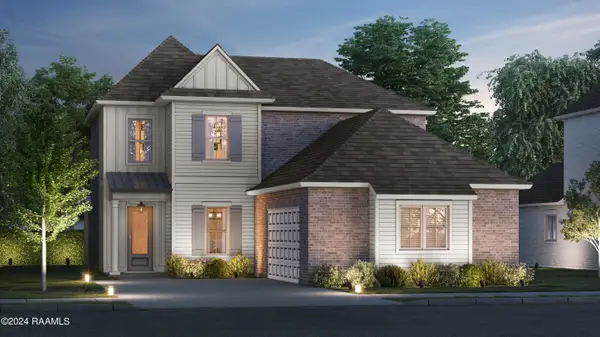 $467,700Pending5 beds 5 baths3,035 sq. ft.
$467,700Pending5 beds 5 baths3,035 sq. ft.308 Old Sugar Mill Drive, Youngsville, LA 70592
MLS# 2500005522Listed by: KELLER WILLIAMS REALTY RED STICK PARTNERS- Coming Soon
 $300,000Coming Soon3 beds 2 baths
$300,000Coming Soon3 beds 2 baths210 San Sebastian Drive, Youngsville, LA 70592
MLS# 2500005498Listed by: EPIQUE REALTY - New
 $399,000Active4 beds 3 baths2,040 sq. ft.
$399,000Active4 beds 3 baths2,040 sq. ft.114 Cape Town Avenue, Youngsville, LA 70592
MLS# 2500005504Listed by: THE GLEASON GROUP - New
 $493,680Active4 beds 3 baths2,244 sq. ft.
$493,680Active4 beds 3 baths2,244 sq. ft.110 Bruges Lane, Youngsville, LA 70592
MLS# 2500005517Listed by: RELIANCE REAL ESTATE GROUP
