426 Washington St, ABERDEEN, MD 21001
Local realty services provided by:Better Homes and Gardens Real Estate GSA Realty
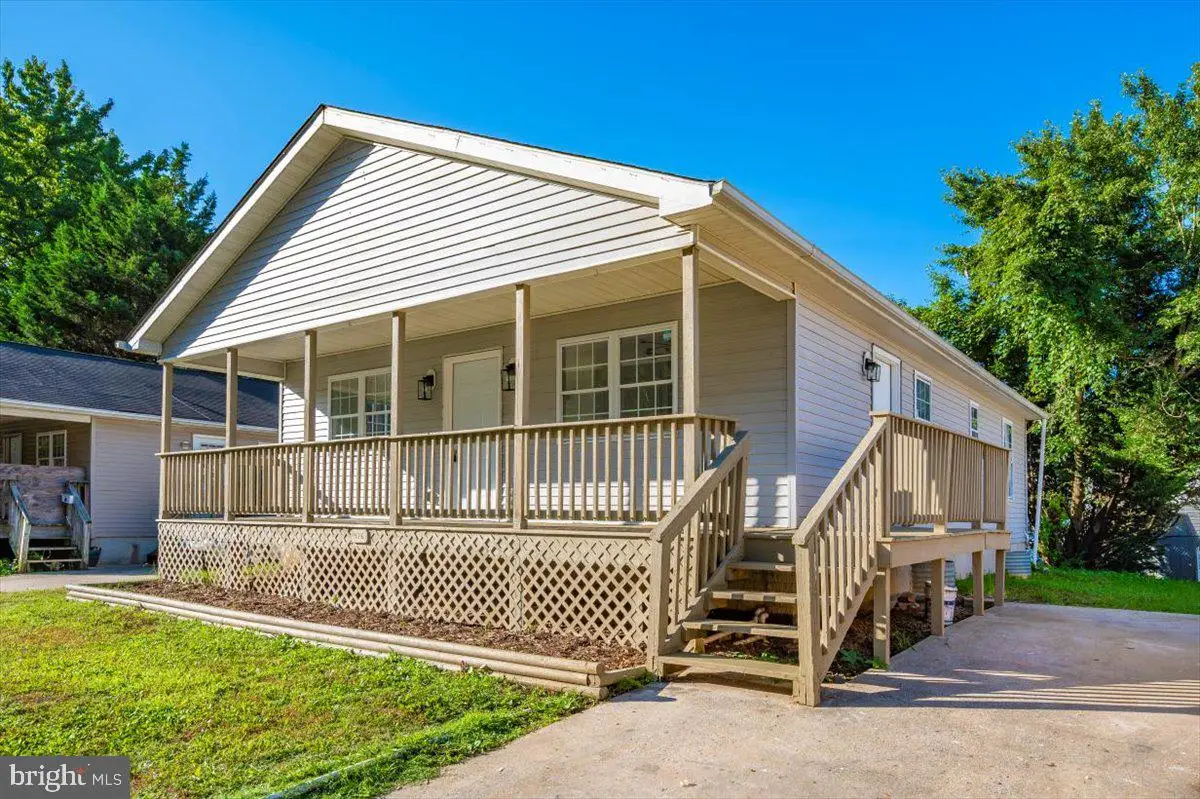
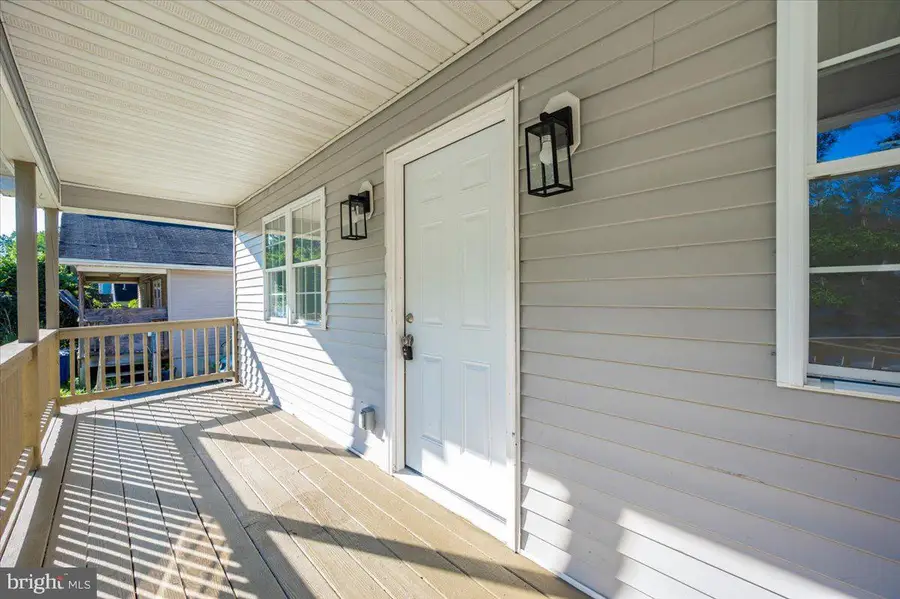
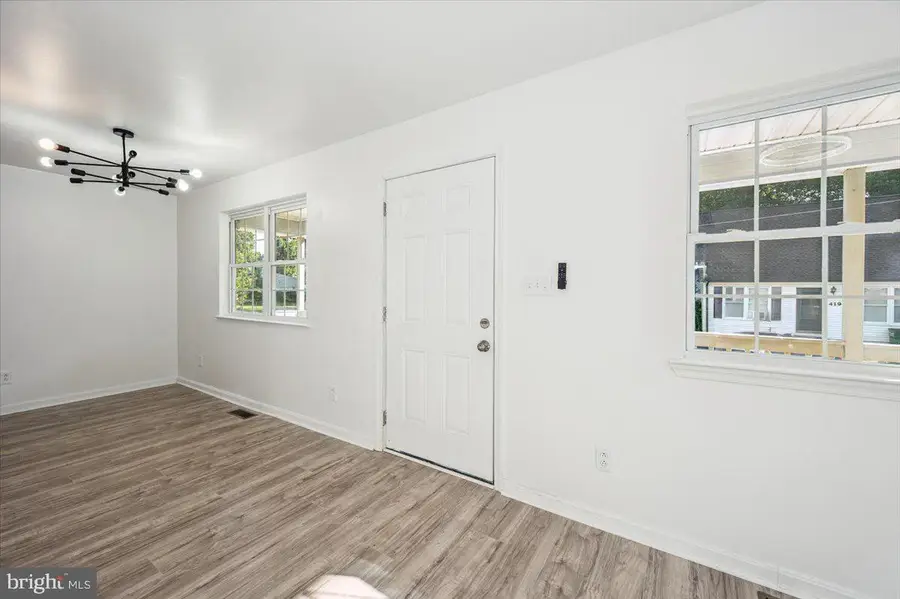
426 Washington St,ABERDEEN, MD 21001
$310,000
- 3 Beds
- 2 Baths
- 1,064 sq. ft.
- Single family
- Active
Listed by:adam j murphy
Office:re/max realty centre, inc.
MLS#:MDHR2046126
Source:BRIGHTMLS
Price summary
- Price:$310,000
- Price per sq. ft.:$291.35
About this home
Welcome to 426 Washington Street, a beautifully updated home in the heart of Aberdeen that has been completely renovated from top to bottom. Featuring 3 spacious bedrooms and 2 full bathrooms, this property offers a perfect combination of modern style, comfort, and functionality. Step inside to find brand new flooring throughout, fresh paint in every room, and a bright open layout that flows seamlessly from the living room into the dining area and kitchen. The brand new kitchen is a showstopper, boasting stylish cabinetry, sleek countertops, and all-new appliances, making it the perfect space for cooking and entertaining. The home’s thoughtful updates extend to both full bathrooms, which have been tastefully remodeled with modern fixtures and finishes. A full basement provides plenty of room for storage, hobbies, or the opportunity to create additional living space in the future. Outside, you’ll enjoy the convenience of your own private driveway, along with a yard that offers space for gardening, play, or simply relaxing outdoors. Perfectly situated near shops, restaurants, parks, and major commuter routes, this move-in ready home delivers the best of Aberdeen living with all the benefits of a complete renovation. Whether you’re a first-time buyer or looking to upgrade, 426 Washington Street is ready to welcome you home.
Contact an agent
Home facts
- Year built:2001
- Listing Id #:MDHR2046126
- Added:6 day(s) ago
- Updated:August 15, 2025 at 01:42 PM
Rooms and interior
- Bedrooms:3
- Total bathrooms:2
- Full bathrooms:2
- Living area:1,064 sq. ft.
Heating and cooling
- Cooling:Central A/C
- Heating:Electric, Forced Air
Structure and exterior
- Year built:2001
- Building area:1,064 sq. ft.
- Lot area:0.1 Acres
Schools
- High school:ABERDEEN
- Middle school:ABERDEEN
Utilities
- Water:Public
- Sewer:Public Sewer
Finances and disclosures
- Price:$310,000
- Price per sq. ft.:$291.35
- Tax amount:$2,553 (2015)
New listings near 426 Washington St
- Coming Soon
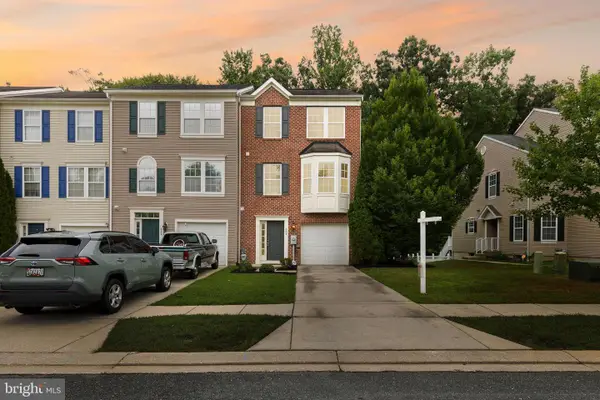 $365,000Coming Soon3 beds 3 baths
$365,000Coming Soon3 beds 3 baths509 Twinleaf Dr, ABERDEEN, MD 21001
MLS# MDHR2045880Listed by: EXP REALTY, LLC - New
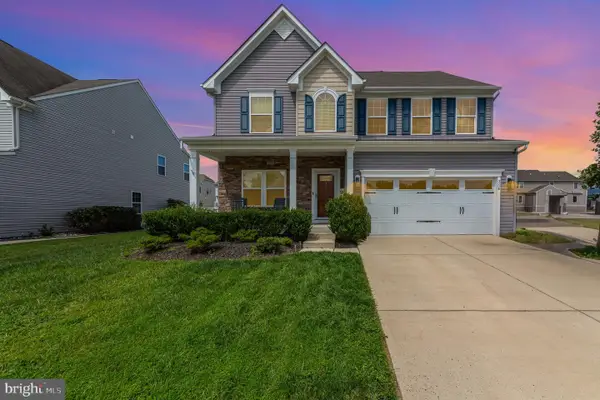 $560,000Active4 beds 3 baths2,755 sq. ft.
$560,000Active4 beds 3 baths2,755 sq. ft.716 Turkana Cir, ABERDEEN, MD 21001
MLS# MDHR2046316Listed by: HOMEOWNERS REAL ESTATE - New
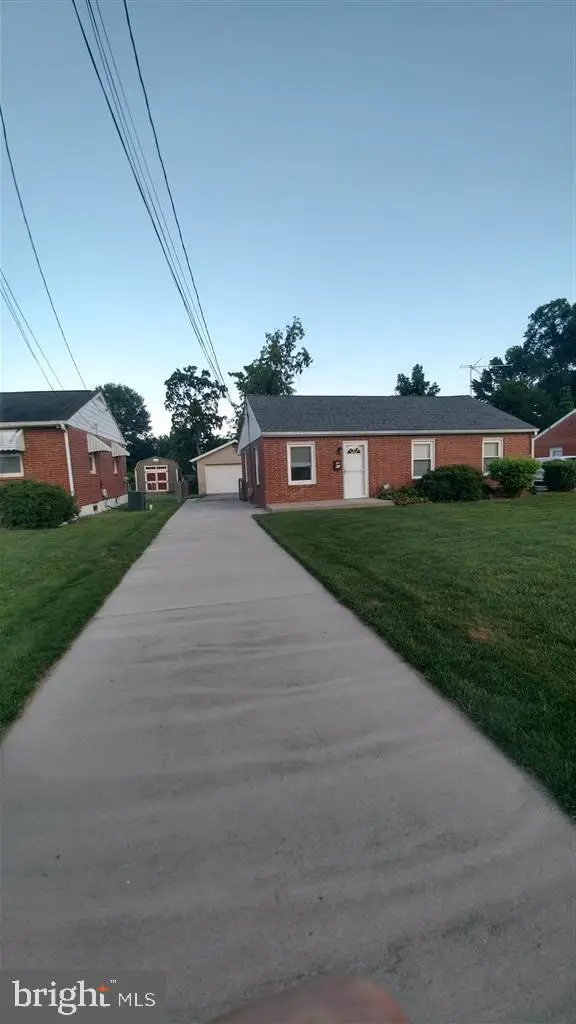 $309,900Active4 beds 2 baths1,304 sq. ft.
$309,900Active4 beds 2 baths1,304 sq. ft.61 Baker St, ABERDEEN, MD 21001
MLS# MDHR2046168Listed by: XREALTY.NET LLC - New
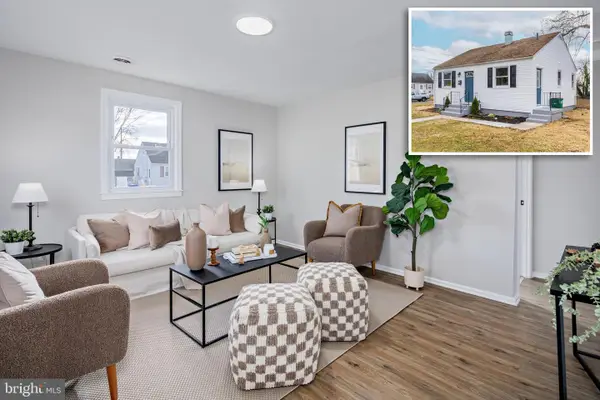 $229,900Active2 beds 1 baths702 sq. ft.
$229,900Active2 beds 1 baths702 sq. ft.174 Deen St E, ABERDEEN, MD 21001
MLS# MDHR2046144Listed by: BERKSHIRE HATHAWAY HOMESERVICES HOMESALE REALTY 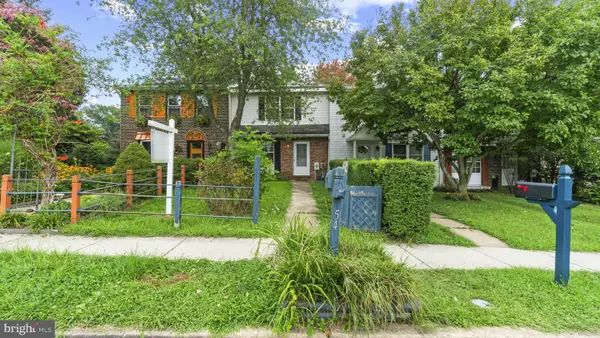 $149,999Pending3 beds 2 baths1,254 sq. ft.
$149,999Pending3 beds 2 baths1,254 sq. ft.54 Ray Ave, ABERDEEN, MD 21001
MLS# MDHR2046102Listed by: CORNER HOUSE REALTY- New
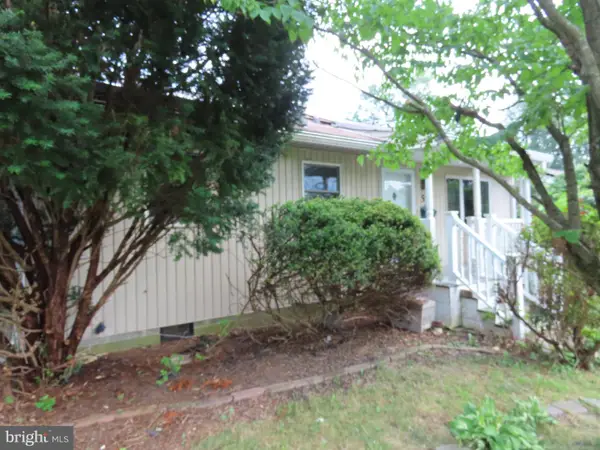 $274,900Active3 beds 2 baths1,785 sq. ft.
$274,900Active3 beds 2 baths1,785 sq. ft.515 S Law St, ABERDEEN, MD 21001
MLS# MDHR2046092Listed by: BROKERS REALTY GROUP, LLC - New
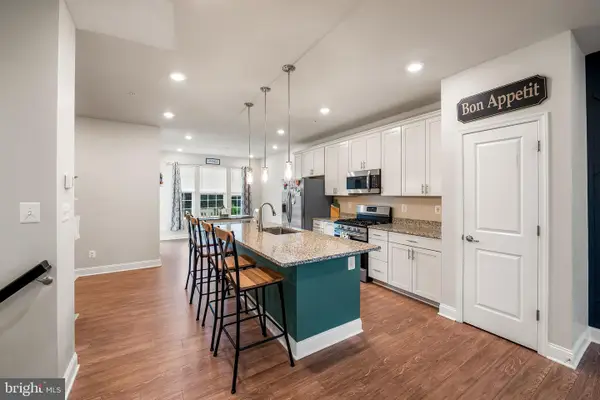 $399,900Active4 beds 4 baths2,296 sq. ft.
$399,900Active4 beds 4 baths2,296 sq. ft.403 Dryden Rd, ABERDEEN, MD 21001
MLS# MDHR2046010Listed by: CUMMINGS & CO. REALTORS 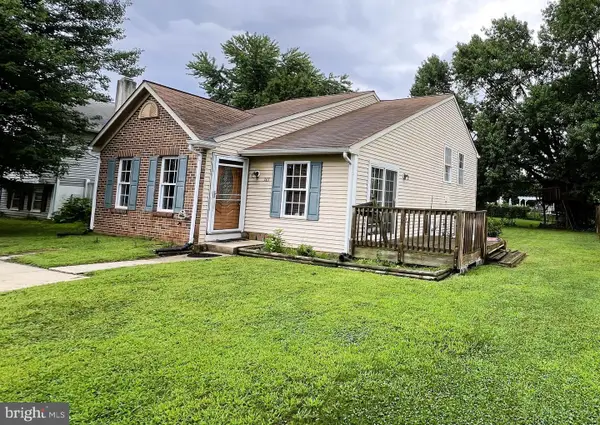 $250,000Pending3 beds 2 baths1,532 sq. ft.
$250,000Pending3 beds 2 baths1,532 sq. ft.363 Stratford Ave, ABERDEEN, MD 21001
MLS# MDHR2045966Listed by: LONG & FOSTER REAL ESTATE, INC.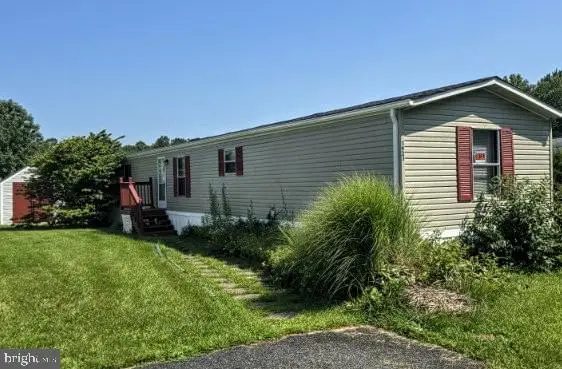 $77,500Active3 beds 2 baths1,000 sq. ft.
$77,500Active3 beds 2 baths1,000 sq. ft.1923 Bennett Rd, ABERDEEN, MD 21001
MLS# MDHR2045938Listed by: NETREALTYNOW.COM, LLC
