17810 Pond Rd, ASHTON, MD 20861
Local realty services provided by:Better Homes and Gardens Real Estate Maturo


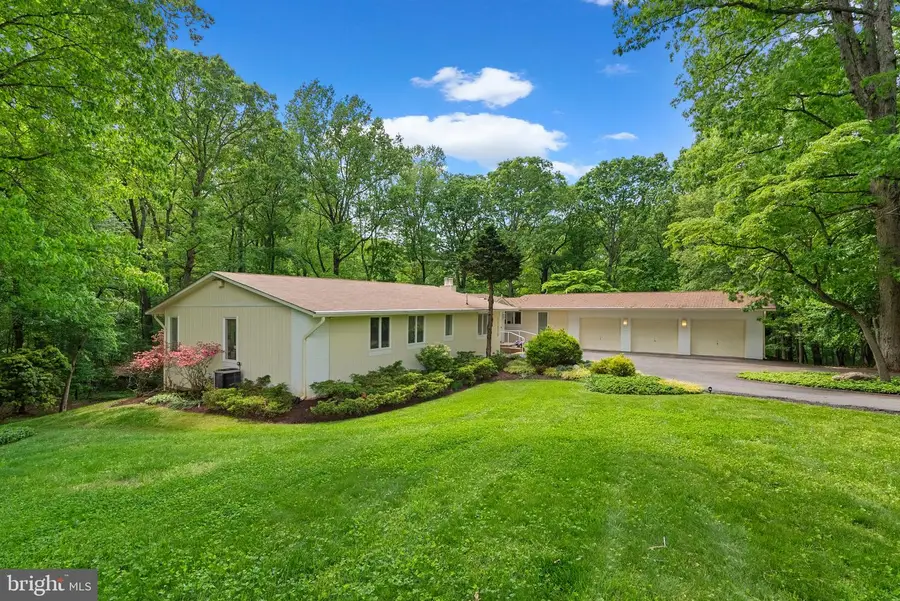
17810 Pond Rd,ASHTON, MD 20861
$950,000
- 5 Beds
- 3 Baths
- 5,010 sq. ft.
- Single family
- Pending
Listed by:janice l valois
Office:compass
MLS#:MDMC2180496
Source:BRIGHTMLS
Price summary
- Price:$950,000
- Price per sq. ft.:$189.62
- Monthly HOA dues:$38.75
About this home
Welcome to the Better Homes & Gardens Readers’ Favorite House Plan of 1972. Plan 3709-A, designed by award-winning architect Henry Dole Harris, & modified by this homeowner, is a timeless, classic, Modernist design celebrated for its spacious interior & highly livable layout. This most magical retreat is tucked away on a scenic 2-acre lot with pond frontage. This light-filled 5-bedroom, 3-bath home offers expansive living across two levels, as well as a generous 3-car garage. The main floor boasts a luxurious primary suite, cathedral-ceiling living room with fireplace, oversized dining room, & a sunroom with direct access to a wraparound deck. This gem is truly two homes in one with a walk-out lower level including a spacious bedroom, full bath, family room with fireplace, flexible bonus room, & separate entrance to a home office or guest space - perfect for entertaining, remote work, or multi-generational living. In addition, this property is zoned to allow for a horse making it an exceptional opportunity for equestrian enthusiasts! MAIN LEVEL features: Upon entering the beautiful glass double front doors, you will be met by a sizable Foyer with skylights & hardwood floors that extend down the hallway. The Living Room features soaring ceilings, a wood-burning fireplace, & access to the expansive deck creating a bright, inviting gathering space. The custom-built wall unit features two drop-down panels that unveil hidden cocktail bars combining functionality with a touch of luxury. The oversized formal Dining Room has hardwood floors & is ideal for entertaining. It features a convenient glassware closet for storage of your favorite stemware & hosting essentials. The floor-to-ceiling windows bathe the room in natural light & offer picturesque views of mature trees & the serene pond. The Dining Room flows seamlessly into the Living Room & opens directly to the wraparound deck. The Sunroom is a happy, sun-filled space for lounging, entertaining, or curling up with a good book. It is enhanced by direct deck access where a large retractable awning offers shade on sunny days. Beautifully planned with both form & function in mind, the Kitchen is as practical as it is inviting. It features a well-organized layout, intuitive workflow & a full-sized dining area. The main level spacious Laundry boasts an abundance of cabinetry & sits adjacent to a Mudroom. The 3-car garage
has a convenient service door to the exterior. The Primary Suite is a true sanctuary with windows on two walls framing peaceful views of the surrounding trees. Wake up each day to natural light & the calming presence of nature right outside your window. This suite is exceptionally spacious with dual walk-in closets, a luxurious en-suite featuring a jacuzzi tub, separate shower, & a double vanity. There are two additional Bedrooms; one currently used as a home office, & another with a walk-in closet. A full Hall Bath serves the secondary bedrooms & features double sinks with a smart layout - tub & toilet are tucked behind a separate door providing added privacy. LOWER LEVEL Highlights: The Guest/In-Law/Au Pair Suite includes a Large Bedroom & generous closet. The adjacent Full Bath with a tub/shower combination ensures comfort & privacy. The expansive Family Room showcases a wood-burning fireplace & opens to a lower terrace creating a second inviting living area backing to a tranquil tree line - perfect for indoor-outdoor flow for relaxing or entertaining. The fifth Bedroom/Office has a separate exterior entrance perfect as a studio, guest space, or home office. A spacious flexible Bonus Room offers endless possibilities whether you’re envisioning a home gym, media room, game room, or creative hobby space. This adaptable space has direct access to the full bath. Multiple Storage Areas keep daily living organized & clutter-free. Outdoor: A spacious lower patio provides a seamless indoor-outdoor connection & direct access to Ashton Pond!
Contact an agent
Home facts
- Year built:1977
- Listing Id #:MDMC2180496
- Added:85 day(s) ago
- Updated:August 15, 2025 at 07:30 AM
Rooms and interior
- Bedrooms:5
- Total bathrooms:3
- Full bathrooms:3
- Living area:5,010 sq. ft.
Heating and cooling
- Cooling:Central A/C
- Heating:Baseboard - Electric, Electric, Heat Pump(s)
Structure and exterior
- Roof:Asphalt
- Year built:1977
- Building area:5,010 sq. ft.
- Lot area:2 Acres
Schools
- High school:JAMES HUBERT BLAKE
- Middle school:WILLIAM H. FARQUHAR
- Elementary school:CLOVERLY
Utilities
- Water:Public
- Sewer:Private Septic Tank
Finances and disclosures
- Price:$950,000
- Price per sq. ft.:$189.62
- Tax amount:$8,245 (2024)
New listings near 17810 Pond Rd
- New
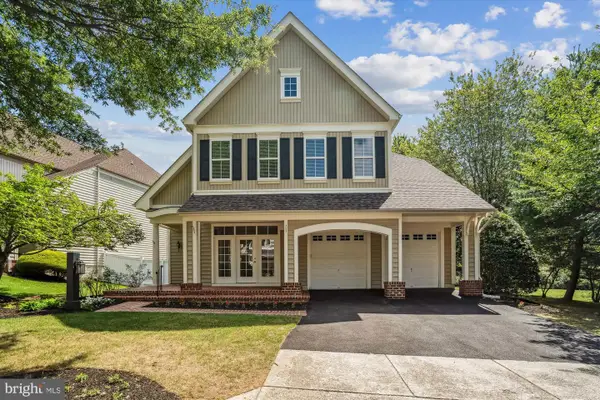 $899,000Active4 beds 4 baths4,101 sq. ft.
$899,000Active4 beds 4 baths4,101 sq. ft.17701 Hidden Garden Ln, ASHTON, MD 20861
MLS# MDMC2193098Listed by: SUNSHINE PROPERTIES INC. - New
 $1,050,000Active4 beds 4 baths3,196 sq. ft.
$1,050,000Active4 beds 4 baths3,196 sq. ft.211 Olney Sandy Spring Rd, ASHTON, MD 20861
MLS# MDMC2194904Listed by: EXP REALTY, LLC 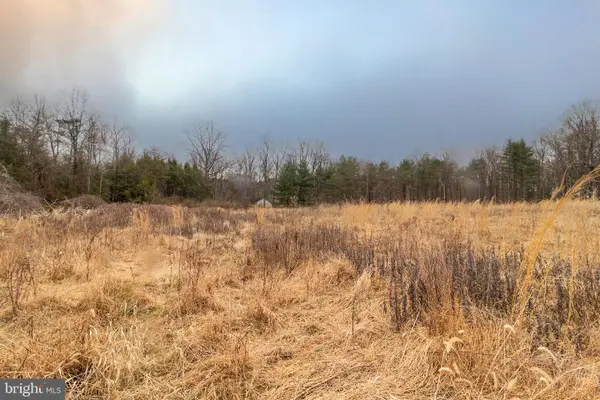 $579,900Active6.9 Acres
$579,900Active6.9 Acres1625 Ashton Rd, ASHTON, MD 20861
MLS# MDMC2192746Listed by: SAMSON PROPERTIES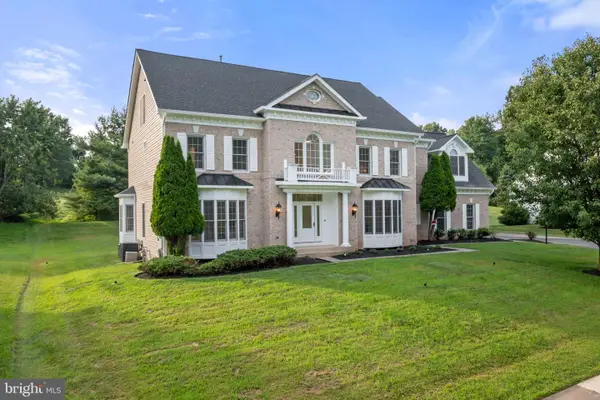 $1,448,000Active6 beds 6 baths7,607 sq. ft.
$1,448,000Active6 beds 6 baths7,607 sq. ft.16913 Harbour Town Dr, ASHTON, MD 20861
MLS# MDMC2192668Listed by: THE AGENCY DC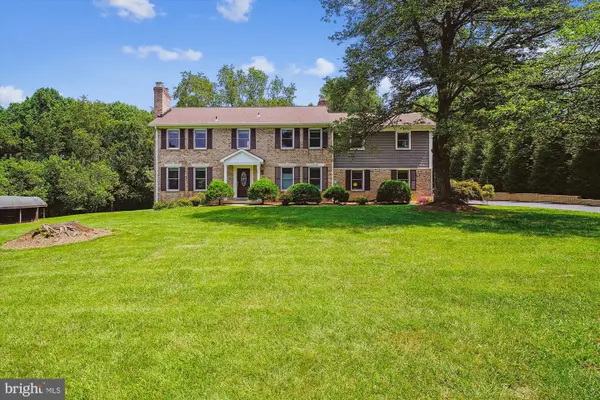 $869,500Pending5 beds 4 baths3,784 sq. ft.
$869,500Pending5 beds 4 baths3,784 sq. ft.1505 Tucker Ln, ASHTON, MD 20861
MLS# MDMC2192438Listed by: CUMMINGS & CO. REALTORS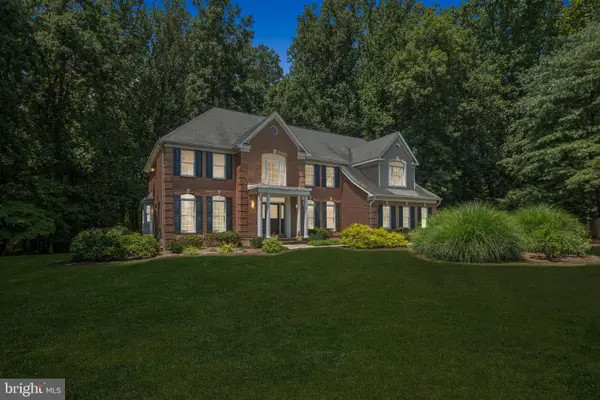 $1,099,990Pending5 beds 5 baths5,992 sq. ft.
$1,099,990Pending5 beds 5 baths5,992 sq. ft.17717 Country Hills Rd, ASHTON, MD 20861
MLS# MDMC2190992Listed by: COMPASS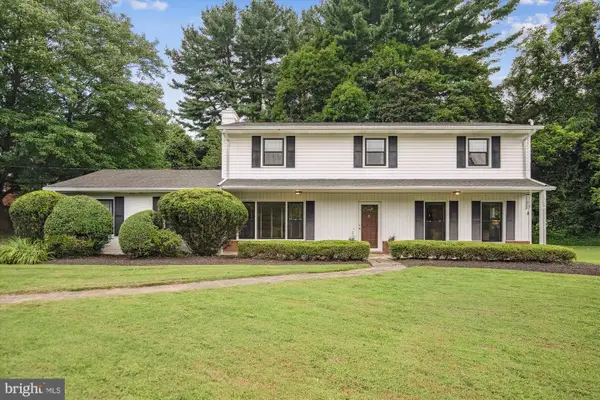 $785,000Active4 beds 3 baths2,352 sq. ft.
$785,000Active4 beds 3 baths2,352 sq. ft.17724 Tree Lawn Dr, ASHTON, MD 20861
MLS# MDMC2191736Listed by: RE/MAX REALTY CENTRE, INC. $1,450,000Active6 beds 5 baths5,510 sq. ft.
$1,450,000Active6 beds 5 baths5,510 sq. ft.900 Tucker Ln, ASHTON, MD 20861
MLS# MDMC2189028Listed by: SAMSON PROPERTIES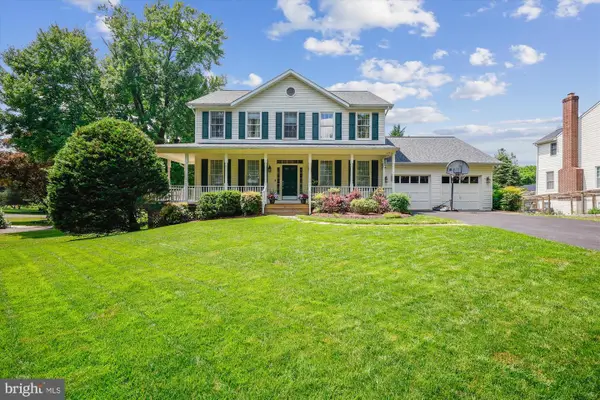 $875,000Active4 beds 4 baths3,144 sq. ft.
$875,000Active4 beds 4 baths3,144 sq. ft.17712 New Hampshire Ave, ASHTON, MD 20861
MLS# MDMC2188410Listed by: SAMSON PROPERTIES $1,249,000Pending5 beds 5 baths4,836 sq. ft.
$1,249,000Pending5 beds 5 baths4,836 sq. ft.17400 Avenleigh Dr, ASHTON, MD 20861
MLS# MDMC2185810Listed by: KELLER WILLIAMS REALTY CENTRE
