17917 Ednor View Ter, ASHTON, MD 20861
Local realty services provided by:Better Homes and Gardens Real Estate Maturo
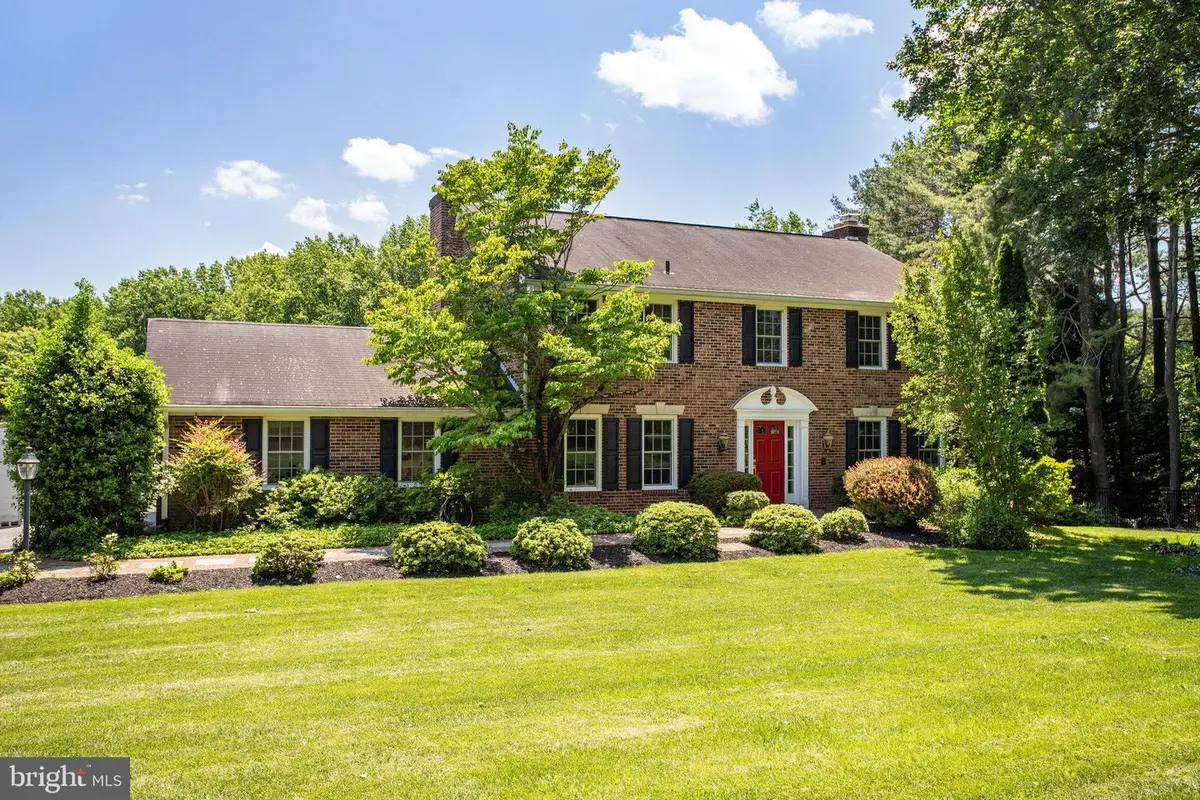
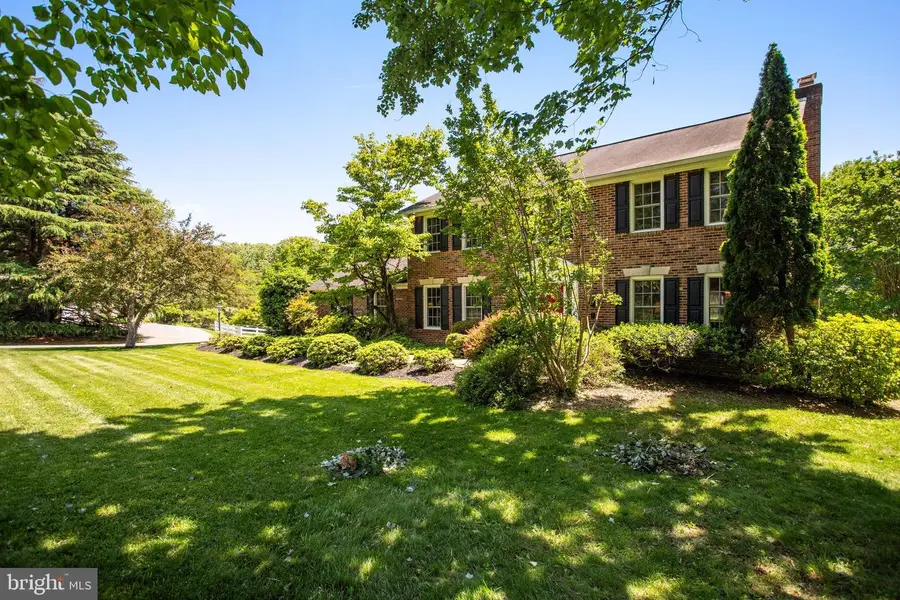

17917 Ednor View Ter,ASHTON, MD 20861
$849,900
- 4 Beds
- 4 Baths
- 3,396 sq. ft.
- Single family
- Pending
Listed by:robert g spicer
Office:spicer real estate
MLS#:MDMC2181902
Source:BRIGHTMLS
Price summary
- Price:$849,900
- Price per sq. ft.:$250.27
About this home
Discover the charm and convenience of this exceptional brick colonial! Featuring four spacious bedrooms and three and a half well-appointed bathrooms, this residence offers a delightful blend of serene country living with easy access to modern amenities. Imagine pulling into your side-load garage and stepping into a home where thoughtful design meets comfortable living. The main level welcomes you with an open foyer that flows seamlessly into the elegant living room, formal dining room, and a bright, inviting country kitchen complete with a cozy table space and a lovely bay window. Relax and unwind in the comfortable family room, anchored by a stunning stone fireplace – the perfect spot for movie nights or cheering on your favorite team! Need a dedicated workspace? This home features a convenient main-level private office. Upstairs, you'll find a tranquil primary suite with its own private bath and sweeping views of the swimming pool, expansive yard and forest that borders the property. Three additional generously sized bedrooms and a shared full hall bath complete the upstairs living area. Gleaming hardwood floors grace the interiors, adding warmth and sophistication throughout. The finished basement extends your living space with a second fireplace and a convenient level walk-out to the patio and your own private in-ground pool – an oasis for summer enjoyment! The side-load garage provides direct entry through a practical mudroom with laundry facilities. Enjoy breathtaking yard views from your deck and throughout the property, all while being just moments away from shopping and major highway access. 17917 Ednor View Terrace is located in an enclave of 18 custom built homes on a street that ends in a cul-de-sac. The neighborhood borders the WSSC Patuxent Watershed, a 6,000 acre protected tract of wooded property that surrounds the Tridelphia and T. Howard Duckett reservoirs. Access to the watershed's miles of hiking and horseback trails are a short walk from the front door of this home. Water access for canoeing, kayaking and paddleboarding is a 5 minute drive away at the Brown's Bridge Rocky Gorge boat launch area (or a one mile hike on the neighborhood trail!). Families with children will appreciate the Ashton Pool, a well established center of summer activity for the neighborhood and within easy biking distance. This is more than a house; it's a lifestyle waiting for you! Schedule your showing today and experience all this remarkable home has to offer. Recent improvements to the property include: new high efficiency double-paned windows (2022), new gutters, exterior trim and shutters (2021), new washer/dryer (2023), new swimming pool pumps and filtration unit (2025), new air conditioning system (2025).
Contact an agent
Home facts
- Year built:1976
- Listing Id #:MDMC2181902
- Added:87 day(s) ago
- Updated:August 16, 2025 at 07:27 AM
Rooms and interior
- Bedrooms:4
- Total bathrooms:4
- Full bathrooms:3
- Half bathrooms:1
- Living area:3,396 sq. ft.
Heating and cooling
- Cooling:Central A/C
- Heating:Forced Air, Oil
Structure and exterior
- Roof:Asphalt
- Year built:1976
- Building area:3,396 sq. ft.
- Lot area:2 Acres
Schools
- High school:JAMES HUBERT BLAKE
- Middle school:WILLIAM H. FARQUHAR
- Elementary school:CLOVERLY
Utilities
- Water:Public
- Sewer:Septic Exists
Finances and disclosures
- Price:$849,900
- Price per sq. ft.:$250.27
- Tax amount:$8,848 (2024)
New listings near 17917 Ednor View Ter
- New
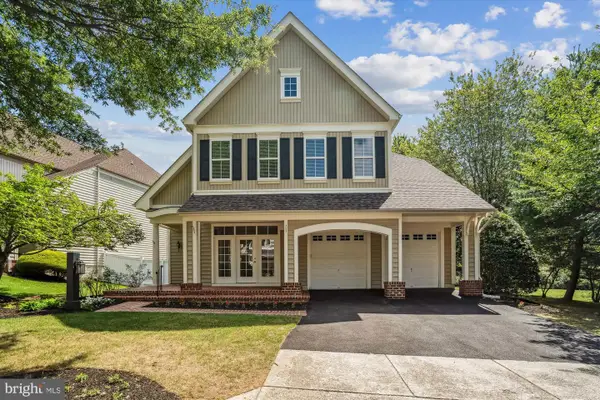 $899,000Active4 beds 4 baths4,101 sq. ft.
$899,000Active4 beds 4 baths4,101 sq. ft.17701 Hidden Garden Ln, ASHTON, MD 20861
MLS# MDMC2193098Listed by: SUNSHINE PROPERTIES INC. - New
 $1,050,000Active4 beds 4 baths3,196 sq. ft.
$1,050,000Active4 beds 4 baths3,196 sq. ft.211 Olney Sandy Spring Rd, ASHTON, MD 20861
MLS# MDMC2194904Listed by: EXP REALTY, LLC 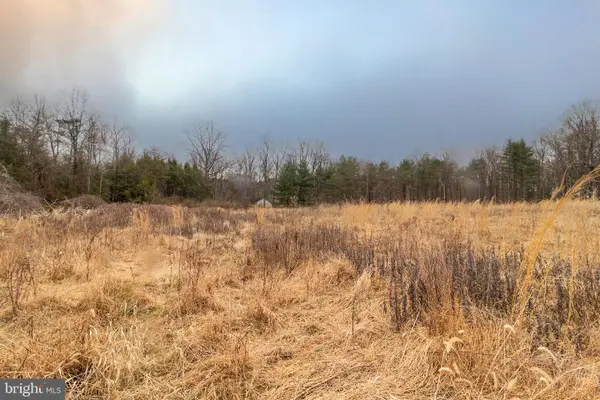 $579,900Active6.9 Acres
$579,900Active6.9 Acres1625 Ashton Rd, ASHTON, MD 20861
MLS# MDMC2192746Listed by: SAMSON PROPERTIES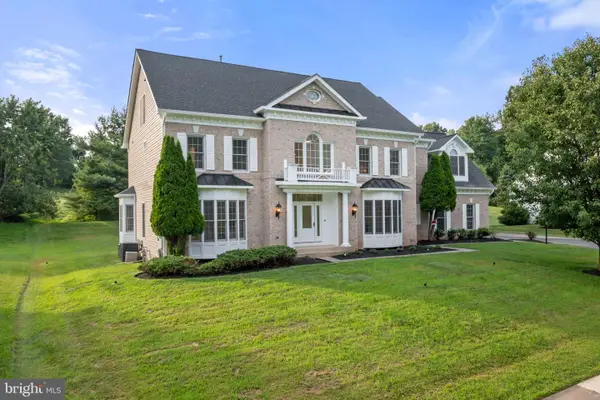 $1,448,000Active6 beds 6 baths7,607 sq. ft.
$1,448,000Active6 beds 6 baths7,607 sq. ft.16913 Harbour Town Dr, ASHTON, MD 20861
MLS# MDMC2192668Listed by: THE AGENCY DC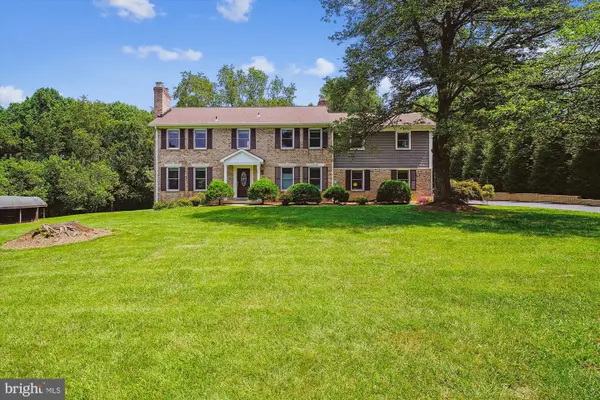 $869,500Pending5 beds 4 baths3,784 sq. ft.
$869,500Pending5 beds 4 baths3,784 sq. ft.1505 Tucker Ln, ASHTON, MD 20861
MLS# MDMC2192438Listed by: CUMMINGS & CO. REALTORS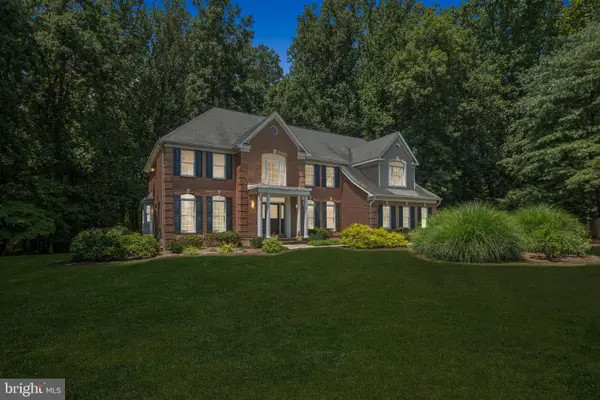 $1,099,990Pending5 beds 5 baths5,992 sq. ft.
$1,099,990Pending5 beds 5 baths5,992 sq. ft.17717 Country Hills Rd, ASHTON, MD 20861
MLS# MDMC2190992Listed by: COMPASS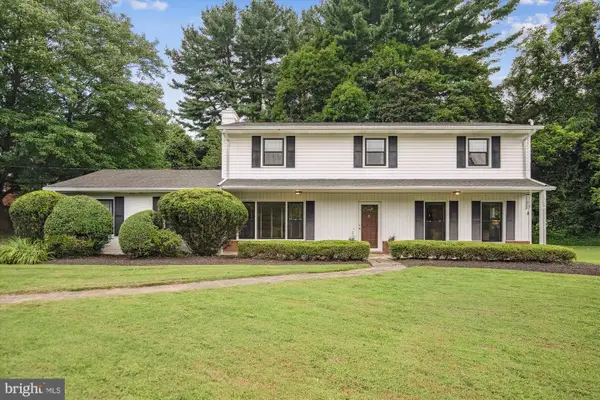 $785,000Active4 beds 3 baths2,352 sq. ft.
$785,000Active4 beds 3 baths2,352 sq. ft.17724 Tree Lawn Dr, ASHTON, MD 20861
MLS# MDMC2191736Listed by: RE/MAX REALTY CENTRE, INC. $1,450,000Active6 beds 5 baths5,510 sq. ft.
$1,450,000Active6 beds 5 baths5,510 sq. ft.900 Tucker Ln, ASHTON, MD 20861
MLS# MDMC2189028Listed by: SAMSON PROPERTIES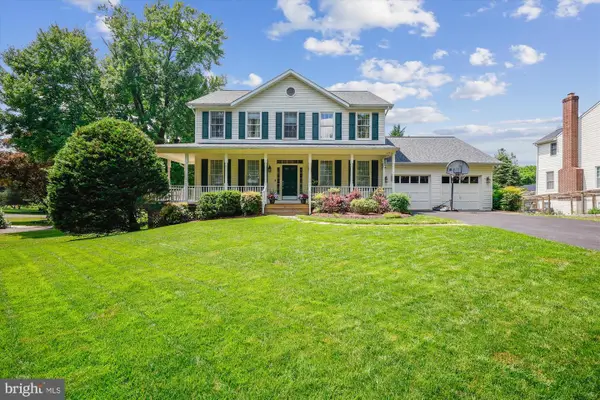 $875,000Active4 beds 4 baths3,144 sq. ft.
$875,000Active4 beds 4 baths3,144 sq. ft.17712 New Hampshire Ave, ASHTON, MD 20861
MLS# MDMC2188410Listed by: SAMSON PROPERTIES $1,249,000Pending5 beds 5 baths4,836 sq. ft.
$1,249,000Pending5 beds 5 baths4,836 sq. ft.17400 Avenleigh Dr, ASHTON, MD 20861
MLS# MDMC2185810Listed by: KELLER WILLIAMS REALTY CENTRE
