200 Ashcroft Ct, ASHTON, MD 20861
Local realty services provided by:Better Homes and Gardens Real Estate Cassidon Realty
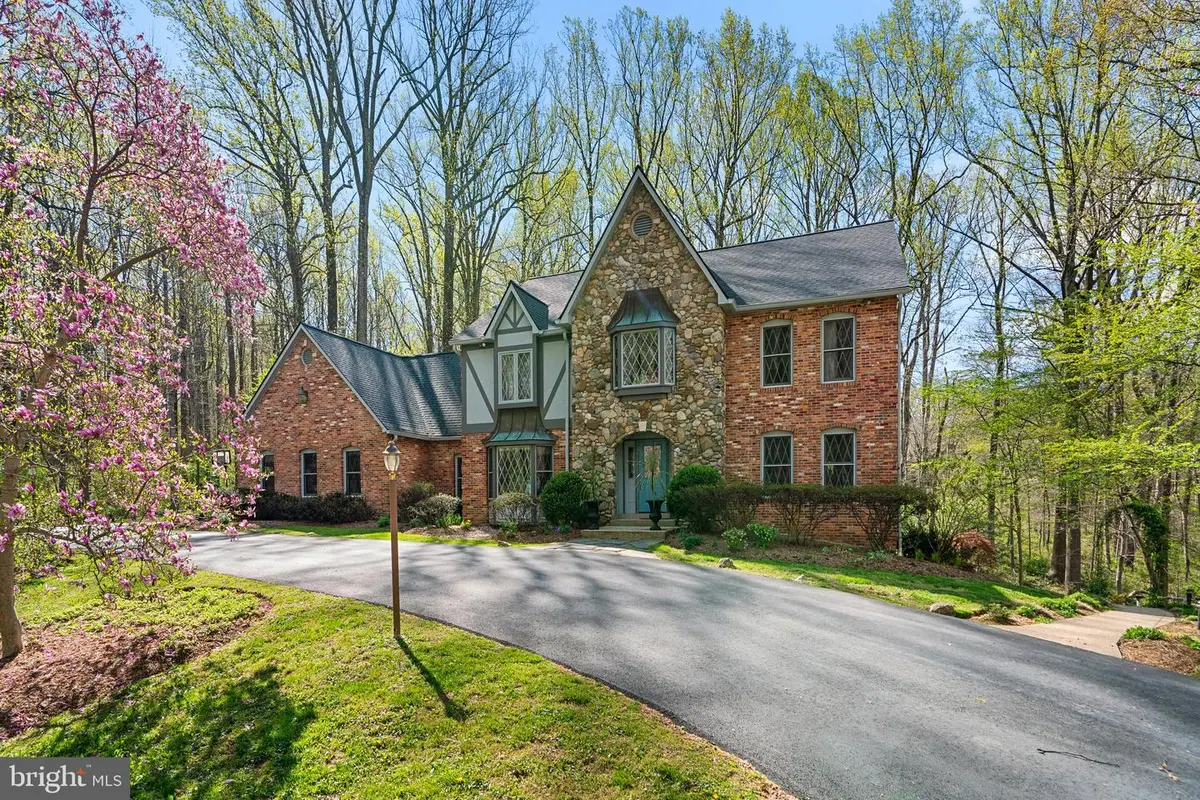
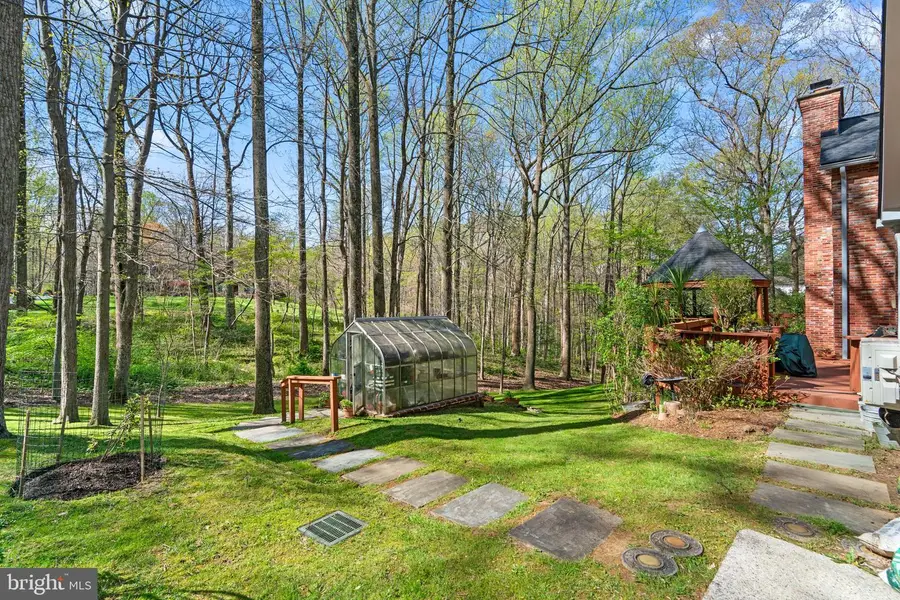
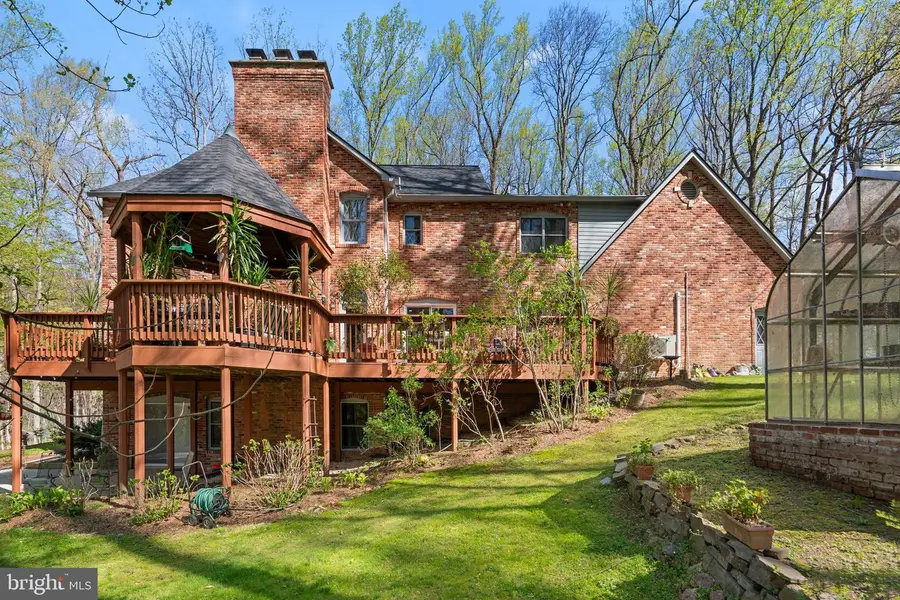
200 Ashcroft Ct,ASHTON, MD 20861
$1,295,000
- 6 Beds
- 4 Baths
- 4,026 sq. ft.
- Single family
- Active
Upcoming open houses
- Sun, Aug 1702:00 pm - 04:00 pm
Listed by:karen d rollings
Office:exp realty, llc.
MLS#:MDMC2171186
Source:BRIGHTMLS
Price summary
- Price:$1,295,000
- Price per sq. ft.:$321.66
About this home
Step out of a storybook and into your dream home. Tucked away on a private, picturesque 5-acre tree-lined lot, this showstopper will leave you speechless with every turn. Take a minute to appreciate the serenity this home's location offers as you stand on the front porch underneath the arched-stone entryway. Inside, you will notice a unique sense of style, true to this home's architecture. Wooden trim, hardwood floors, creamy paint, and classic details throughout! The formal living room offers endless possibilities. Don't miss the office/den, which makes the perfect spot to work from home; tree-lined views from every angle! The family room is the perfect space to entertain. Floor to ceiling stone fireplace, arched window and door detail, stunning woodworking, and sight-lines straight into the fully renovated and gorgeous kitchen. No expense was spared during this kitchen renovation. High-end cabinetry, massive island, stainless appliances, and a workflow that chefs dream of! Room for a kitchen table, or take advantage of the spacious dining room with spectacular bay window. Upstairs you will find 4 massive bedrooms. The primary suite is the definition of luxury with it's own fireplace, dressing area, walk-in closet, and expansive en-suite bathroom complete with a soaking tub, dual vanity, and walk-in shower. The basement has been completely renovated and is fully fitted as a separate apartment or just an amazing entertaining space. Two additional bedrooms, a full bath, second kitchen, and walk-out doors to the stunning backyard. Options for use include an au-pair suite, in-law suite, accessory rental apartment, the opportunities are truly endless. The backyard oasis is the cherry-on-top, with a fully covered gazeebo, large deck, and additional patio below, you will feel like you are miles outside of town while being minutes from everything Olney/Brookeville/Ashton has to offer. You won't want to miss this one, so call us for your private showing TODAY!
Contact an agent
Home facts
- Year built:1990
- Listing Id #:MDMC2171186
- Added:91 day(s) ago
- Updated:August 15, 2025 at 01:53 PM
Rooms and interior
- Bedrooms:6
- Total bathrooms:4
- Full bathrooms:3
- Half bathrooms:1
- Living area:4,026 sq. ft.
Heating and cooling
- Cooling:Central A/C
- Heating:Electric, Forced Air
Structure and exterior
- Year built:1990
- Building area:4,026 sq. ft.
- Lot area:5.01 Acres
Schools
- High school:SHERWOOD
- Middle school:WILLIAM H. FARQUHAR
- Elementary school:SHERWOOD
Utilities
- Water:Well
- Sewer:Private Septic Tank
Finances and disclosures
- Price:$1,295,000
- Price per sq. ft.:$321.66
- Tax amount:$11,975 (2024)
New listings near 200 Ashcroft Ct
- New
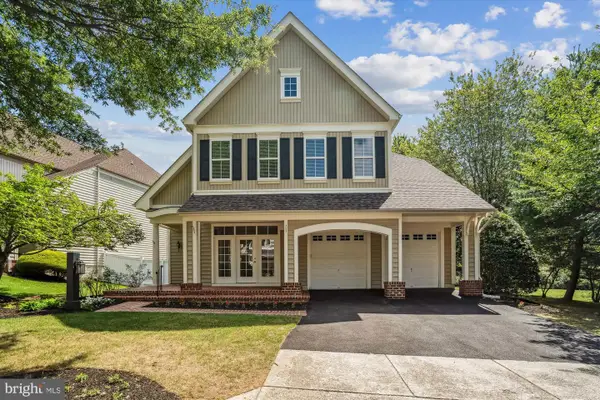 $899,000Active4 beds 4 baths4,101 sq. ft.
$899,000Active4 beds 4 baths4,101 sq. ft.17701 Hidden Garden Ln, ASHTON, MD 20861
MLS# MDMC2193098Listed by: SUNSHINE PROPERTIES INC. - New
 $1,050,000Active4 beds 4 baths3,196 sq. ft.
$1,050,000Active4 beds 4 baths3,196 sq. ft.211 Olney Sandy Spring Rd, ASHTON, MD 20861
MLS# MDMC2194904Listed by: EXP REALTY, LLC 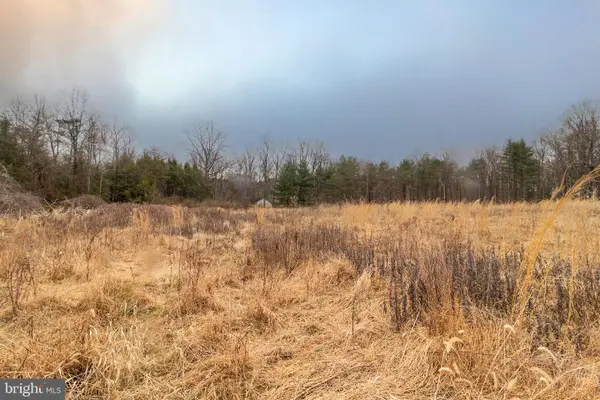 $579,900Active6.9 Acres
$579,900Active6.9 Acres1625 Ashton Rd, ASHTON, MD 20861
MLS# MDMC2192746Listed by: SAMSON PROPERTIES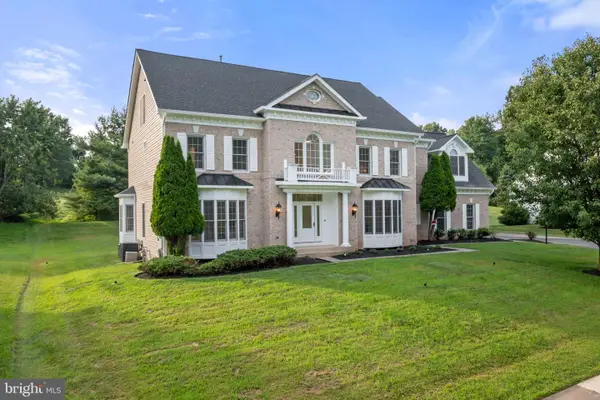 $1,448,000Active6 beds 6 baths7,607 sq. ft.
$1,448,000Active6 beds 6 baths7,607 sq. ft.16913 Harbour Town Dr, ASHTON, MD 20861
MLS# MDMC2192668Listed by: THE AGENCY DC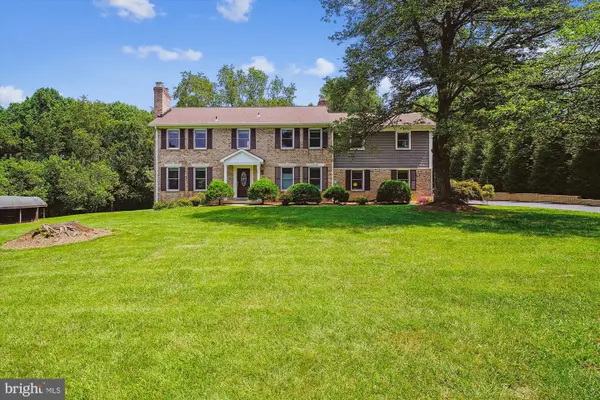 $869,500Pending5 beds 4 baths3,784 sq. ft.
$869,500Pending5 beds 4 baths3,784 sq. ft.1505 Tucker Ln, ASHTON, MD 20861
MLS# MDMC2192438Listed by: CUMMINGS & CO. REALTORS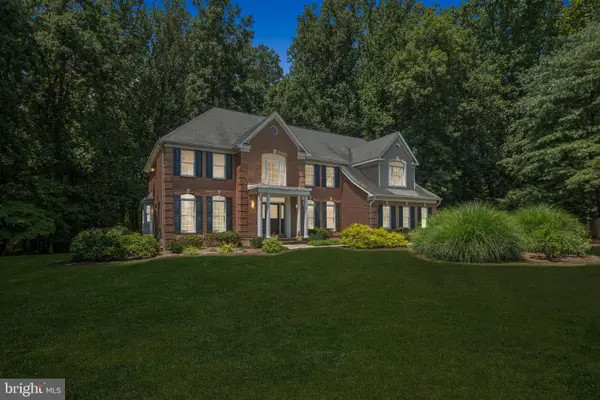 $1,099,990Pending5 beds 5 baths5,992 sq. ft.
$1,099,990Pending5 beds 5 baths5,992 sq. ft.17717 Country Hills Rd, ASHTON, MD 20861
MLS# MDMC2190992Listed by: COMPASS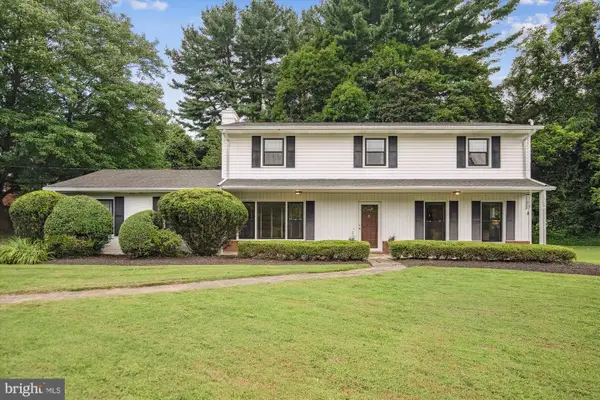 $785,000Active4 beds 3 baths2,352 sq. ft.
$785,000Active4 beds 3 baths2,352 sq. ft.17724 Tree Lawn Dr, ASHTON, MD 20861
MLS# MDMC2191736Listed by: RE/MAX REALTY CENTRE, INC. $1,450,000Active6 beds 5 baths5,510 sq. ft.
$1,450,000Active6 beds 5 baths5,510 sq. ft.900 Tucker Ln, ASHTON, MD 20861
MLS# MDMC2189028Listed by: SAMSON PROPERTIES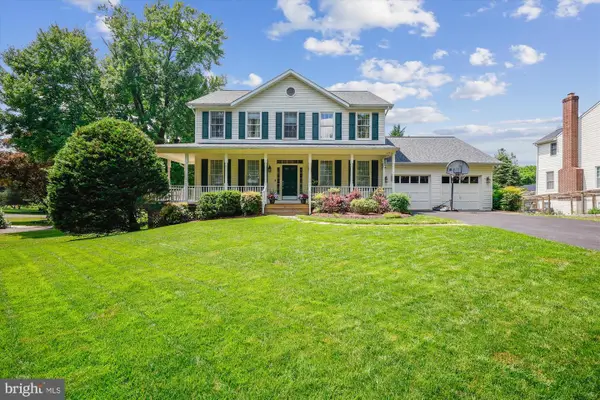 $875,000Active4 beds 4 baths3,144 sq. ft.
$875,000Active4 beds 4 baths3,144 sq. ft.17712 New Hampshire Ave, ASHTON, MD 20861
MLS# MDMC2188410Listed by: SAMSON PROPERTIES $1,249,000Pending5 beds 5 baths4,836 sq. ft.
$1,249,000Pending5 beds 5 baths4,836 sq. ft.17400 Avenleigh Dr, ASHTON, MD 20861
MLS# MDMC2185810Listed by: KELLER WILLIAMS REALTY CENTRE
