206 Ashton Market Aly, Ashton, MD 20861
Local realty services provided by:Better Homes and Gardens Real Estate Maturo
Listed by:joseph e. buffington ii
Office:re/max realty centre, inc.
MLS#:MDMC2182876
Source:BRIGHTMLS
Price summary
- Price:$665,000
- Price per sq. ft.:$279.88
- Monthly HOA dues:$133.33
About this home
This is a rare find. Like-new end unit townhome offering modern living with style and convenience. Featuring 9-foot ceilings and hard surface flooring throughout, this home boasts an open and airy layout. The spacious kitchen flows seamlessly into the living and dining areas, while a large deck provides the perfect outdoor space. Plantation shutters throughout. Large 2-car garage, along with the added privacy and natural light that only an end unit can provide. Ideally located just moments from Ashton Town Center, you'll have easy access to a variety of dining options right at your doorstep. Sandy Spring Rural Legacy trail, Olney Theatre and Sandy Spring Museum are just down the road. Commute to Columbia and Baltimore are very easy access along 108 along with New Hampshire Ave to head into Silver Spring and DC.
Contact an agent
Home facts
- Year built:2021
- Listing ID #:MDMC2182876
- Added:126 day(s) ago
- Updated:October 01, 2025 at 07:32 AM
Rooms and interior
- Bedrooms:3
- Total bathrooms:4
- Full bathrooms:2
- Half bathrooms:2
- Living area:2,376 sq. ft.
Heating and cooling
- Cooling:Central A/C
- Heating:Forced Air, Natural Gas
Structure and exterior
- Year built:2021
- Building area:2,376 sq. ft.
- Lot area:0.05 Acres
Schools
- High school:SHERWOOD
- Middle school:WILLIAM H. FARQUHAR
- Elementary school:SHERWOOD
Utilities
- Water:Public
- Sewer:Public Sewer
Finances and disclosures
- Price:$665,000
- Price per sq. ft.:$279.88
- Tax amount:$7,324 (2024)
New listings near 206 Ashton Market Aly
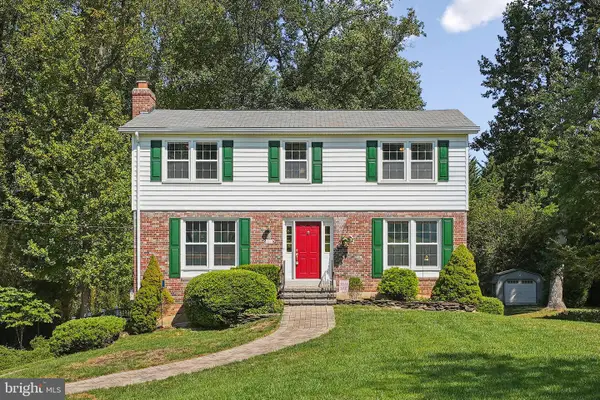 $700,000Active4 beds 3 baths2,550 sq. ft.
$700,000Active4 beds 3 baths2,550 sq. ft.17801 Striley Dr, ASHTON, MD 20861
MLS# MDMC2196142Listed by: RLAH @PROPERTIES $1,190,000Active4 beds 4 baths4,599 sq. ft.
$1,190,000Active4 beds 4 baths4,599 sq. ft.415 Firestone Dr, ASHTON, MD 20861
MLS# MDMC2199128Listed by: EXP REALTY, LLC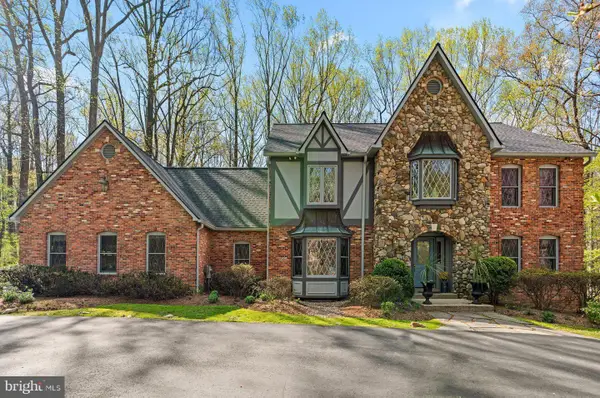 $1,225,000Active6 beds 4 baths4,026 sq. ft.
$1,225,000Active6 beds 4 baths4,026 sq. ft.200 Ashcroft Ct, ASHTON, MD 20861
MLS# MDMC2198704Listed by: EXP REALTY, LLC $1,050,000Active4 beds 4 baths3,196 sq. ft.
$1,050,000Active4 beds 4 baths3,196 sq. ft.211 Olney Sandy Spring Rd, ASHTON, MD 20861
MLS# MDMC2194904Listed by: EXP REALTY, LLC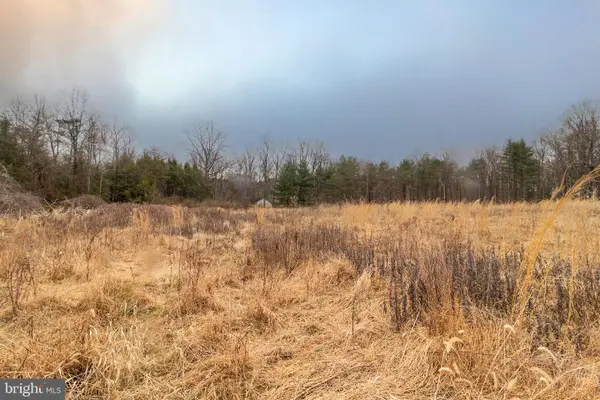 $579,900Active6.9 Acres
$579,900Active6.9 Acres1625 Ashton Rd, ASHTON, MD 20861
MLS# MDMC2192746Listed by: SAMSON PROPERTIES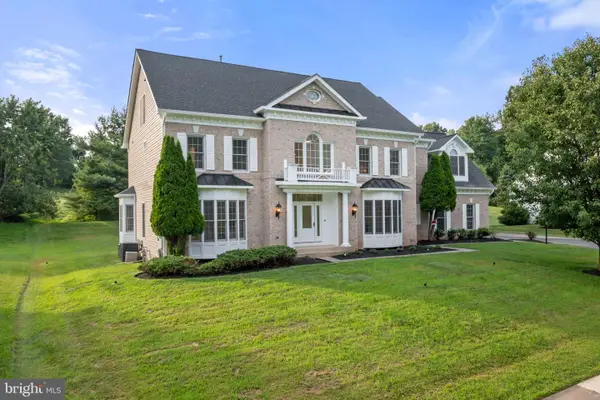 $1,448,000Pending6 beds 6 baths7,607 sq. ft.
$1,448,000Pending6 beds 6 baths7,607 sq. ft.16913 Harbour Town Dr, ASHTON, MD 20861
MLS# MDMC2192668Listed by: THE AGENCY DC- Open Sun, 1 to 3pm
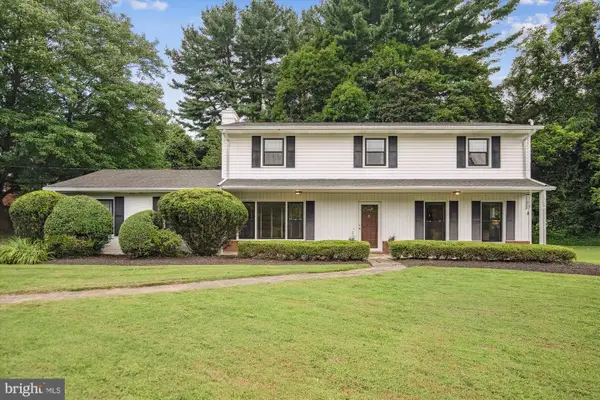 $725,000Active4 beds 3 baths2,352 sq. ft.
$725,000Active4 beds 3 baths2,352 sq. ft.17724 Tree Lawn Dr, ASHTON, MD 20861
MLS# MDMC2191736Listed by: RE/MAX REALTY CENTRE, INC.  $1,450,000Active6 beds 5 baths5,510 sq. ft.
$1,450,000Active6 beds 5 baths5,510 sq. ft.900 Tucker Ln, ASHTON, MD 20861
MLS# MDMC2189028Listed by: SAMSON PROPERTIES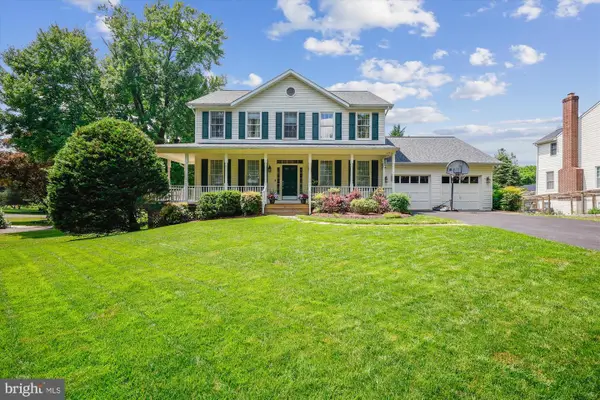 $849,900Active4 beds 4 baths3,144 sq. ft.
$849,900Active4 beds 4 baths3,144 sq. ft.17712 New Hampshire Ave, ASHTON, MD 20861
MLS# MDMC2188410Listed by: SAMSON PROPERTIES $1,249,000Pending5 beds 5 baths4,836 sq. ft.
$1,249,000Pending5 beds 5 baths4,836 sq. ft.17400 Avenleigh Dr, ASHTON, MD 20861
MLS# MDMC2185810Listed by: KELLER WILLIAMS REALTY CENTRE
