112 Melvin Ave, Baltimore, MD 21228
Local realty services provided by:Better Homes and Gardens Real Estate Reserve
Listed by:missy a aldave
Office:northrop realty
MLS#:MDBC2138420
Source:BRIGHTMLS
Price summary
- Price:$500,000
- Price per sq. ft.:$295.16
About this home
Discover the charm Catonsville is known for in this classic home featuring hardwood floors, soaring ceilings, and rich trims and moldings. The home offers a flexible floor plan providing many options for a private office space or hobbyist, while sited on a large level landscaped lot within walking distance to Frederick Road, the library and everything Catonsville!
A covered front porch invites you inside, where high ceilings and original inlaid hardwood floors set the stage for the home’s classic appeal. The formal living room, complete with a cozy fireplace, flows gracefully into the dining room, creating the perfect setting for both intimate evenings and lively holiday celebrations. The kitchen provides ample cabinetry and direct access to the deck and backyard, making entertaining a breeze.
Two bedrooms, each with hardwood flooring, along with a full bath and convenient laundry, complete the main level. Upstairs, you’ll find three sizable bedrooms also with hardwood floors along with a spacious walk-in hall closet offering plenty of storage. The lower level, while unfinished, boasts a second laundry area, and the potential for future finished spaces.
With its classic architecture, original details, and unbeatable location, this Catonsville gem is a rare opportunity to own a home that seamlessly blends history, community, and everyday comfort.
Community Amenities: Enjoy being in close proximity to locally owned shops and restaurants, Farmers' Markets, 4th of July festivities, free music venues, green space, the annual Arts & Crafts Festival, UMBC, CCBC, as well as a vast variety of dining, shopping, and entertainment options in nearby Historic Catonsville, Old Ellicott City, Downtown Baltimore, and more. Outdoor recreation awaits you at Patapsco State Park trails, Rolling Road Golf Club, The Catonsville YMCA and Trolley Trail. Convenient commuter routes include I-95, I-695, I-70, I-195, MARC Train, CCBC, and BWI Airport!
Contact an agent
Home facts
- Year built:1919
- Listing ID #:MDBC2138420
- Added:58 day(s) ago
- Updated:October 25, 2025 at 08:13 AM
Rooms and interior
- Bedrooms:5
- Total bathrooms:2
- Full bathrooms:1
- Half bathrooms:1
- Living area:1,694 sq. ft.
Heating and cooling
- Cooling:Ceiling Fan(s), Window Unit(s)
- Heating:Oil, Radiator
Structure and exterior
- Roof:Asphalt
- Year built:1919
- Building area:1,694 sq. ft.
- Lot area:0.23 Acres
Schools
- High school:CATONSVILLE
- Middle school:CATONSVILLE
- Elementary school:HILLCREST
Utilities
- Water:Public
- Sewer:Public Sewer
Finances and disclosures
- Price:$500,000
- Price per sq. ft.:$295.16
- Tax amount:$4,254 (2024)
New listings near 112 Melvin Ave
- Open Sun, 12 to 2pmNew
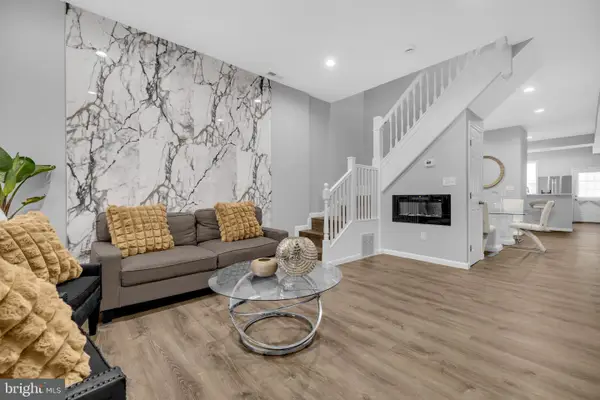 $250,000Active3 beds 2 baths1,450 sq. ft.
$250,000Active3 beds 2 baths1,450 sq. ft.1722 N Bentalou St, BALTIMORE, MD 21216
MLS# MDBA2188690Listed by: EXIT DELUXE REALTY - Coming Soon
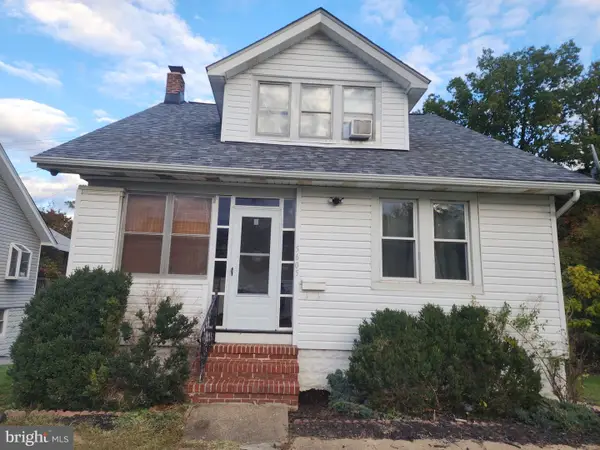 $375,000Coming Soon4 beds 3 baths
$375,000Coming Soon4 beds 3 baths5605 Oregon Ave, BALTIMORE, MD 21227
MLS# MDBC2144370Listed by: KELLER WILLIAMS KEYSTONE REALTY - New
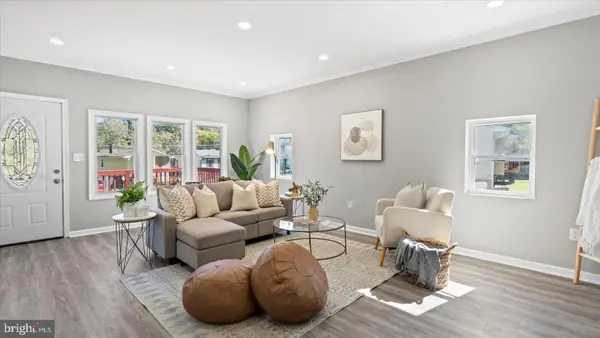 $424,900Active5 beds 3 baths2,698 sq. ft.
$424,900Active5 beds 3 baths2,698 sq. ft.6041 Cecil Ave, BALTIMORE, MD 21207
MLS# MDBC2144376Listed by: ALBERTI REALTY, LLC - New
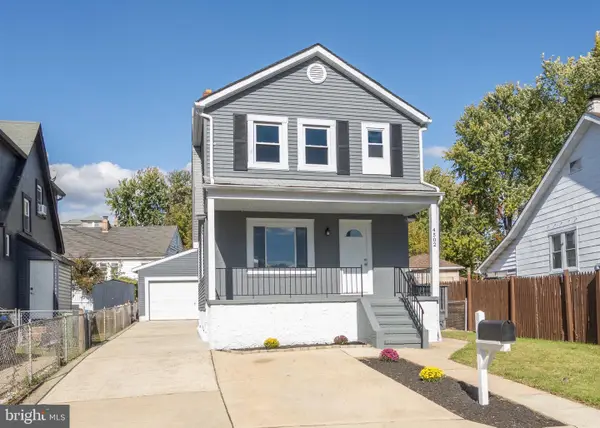 $329,900Active4 beds 2 baths1,642 sq. ft.
$329,900Active4 beds 2 baths1,642 sq. ft.4502 Parkmont Ave, BALTIMORE, MD 21206
MLS# MDBA2188894Listed by: CURTIS REAL ESTATE COMPANY - Coming Soon
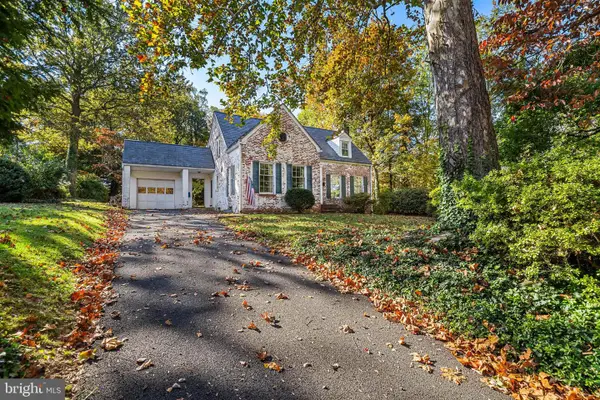 $675,000Coming Soon4 beds 3 baths
$675,000Coming Soon4 beds 3 baths11 W Melrose Ave, BALTIMORE, MD 21210
MLS# MDBA2187574Listed by: O'CONOR, MOONEY & FITZGERALD - New
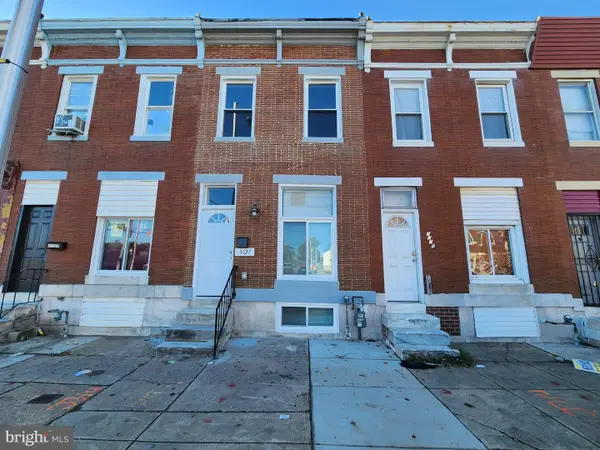 $205,000Active3 beds 3 baths
$205,000Active3 beds 3 baths3127 E Monument St, BALTIMORE, MD 21205
MLS# MDBA2188888Listed by: CENTURY 21 DOWNTOWN - New
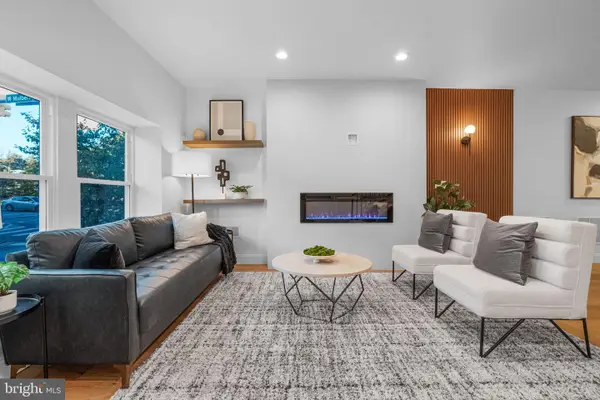 $315,000Active4 beds 3 baths2,066 sq. ft.
$315,000Active4 beds 3 baths2,066 sq. ft.329 N Gilmor St, BALTIMORE, MD 21223
MLS# MDBA2188892Listed by: KELLER WILLIAMS GATEWAY LLC - Coming SoonOpen Sat, 12 to 2pm
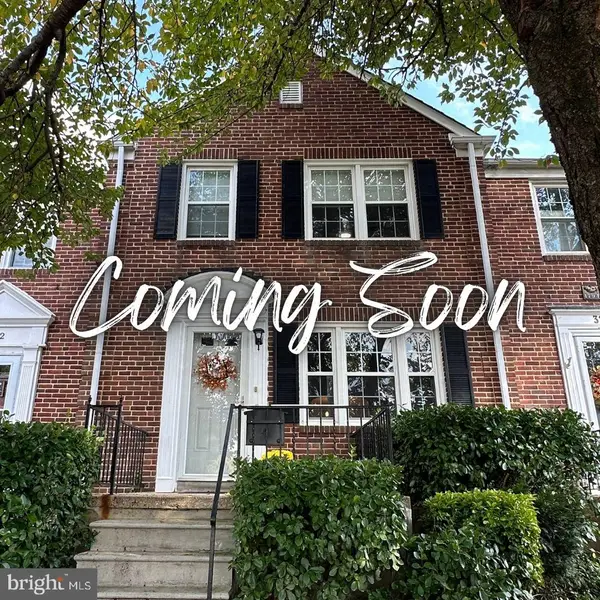 $419,000Coming Soon3 beds 2 baths
$419,000Coming Soon3 beds 2 baths324 Stanmore Rd, BALTIMORE, MD 21212
MLS# MDBC2144336Listed by: CUMMINGS & CO. REALTORS - New
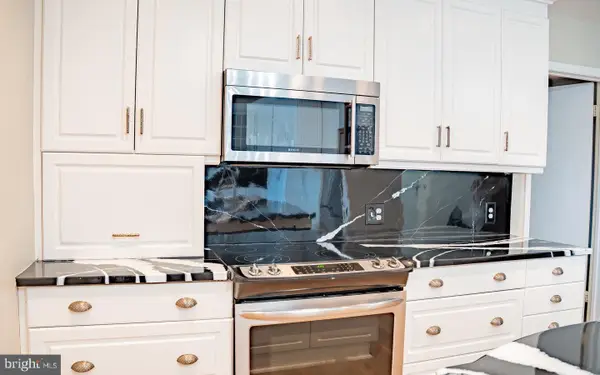 $300,000Active3 beds 3 baths1,874 sq. ft.
$300,000Active3 beds 3 baths1,874 sq. ft.6907 Jones View Dr #3a, BALTIMORE, MD 21209
MLS# MDBC2144362Listed by: EXP REALTY, LLC - Coming Soon
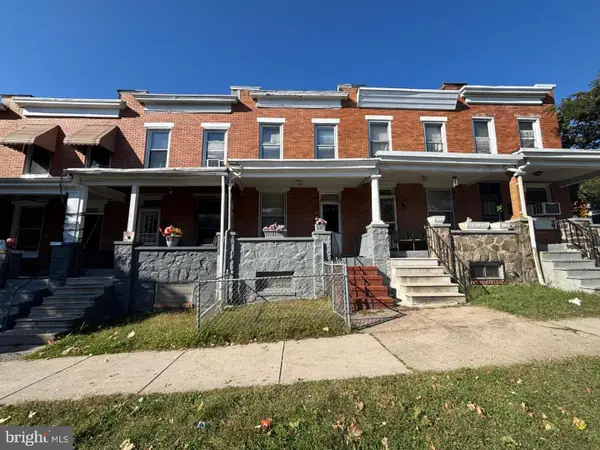 $68,000Coming Soon3 beds 2 baths
$68,000Coming Soon3 beds 2 baths1315 N Kenwood Ave N, BALTIMORE, MD 21213
MLS# MDBA2187692Listed by: WITZ REALTY, LLC
