2421 Quilting Bee Rd, Baltimore, MD 21228
Local realty services provided by:Better Homes and Gardens Real Estate GSA Realty
2421 Quilting Bee Rd,Baltimore, MD 21228
$442,500
- 3 Beds
- 3 Baths
- 1,697 sq. ft.
- Townhouse
- Pending
Listed by:margaret f christian
Office:cummings & co. realtors
MLS#:MDBC2142612
Source:BRIGHTMLS
Price summary
- Price:$442,500
- Price per sq. ft.:$260.75
- Monthly HOA dues:$34.58
About this home
This beautiful end-of-group townhome with garage offers modern updates, abundant natural light, and an open, contemporary floor plan—making it completely move-in ready!
Step inside the sun-filled two-story foyer and feel right at home. The entry level provides a spacious family room with a cozy pellet stove, crown molding, and soft carpeting—an ideal space for movie nights or relaxing with friends. You’ll also find the laundry/utility room and access to the garage on this level.
Upstairs, the open-concept main living area is perfect for entertaining. The combined living and dining rooms feature a lovely bay window, while the updated eat-in kitchen shines with granite countertops, stainless steel appliances, a pantry, and modern lighting. A sliding door off the kitchen leads to a large deck—rebuilt in 2022 with all new boards, steps, and gate—offering the perfect spot for grilling, dining, or soaking up the sun.
The upper level includes a spacious primary suite with a vaulted ceiling, a walk-in closet, and a beautifully updated ensuite bath. Two additional bedrooms—each with vaulted ceilings, ceiling fans, and generous closets—share a full hall bath and a convenient linen closet.
This home has been thoughtfully maintained and enhanced with major updates, including a full roof replacement (2017, still under 10-year warranty), expanded kitchen pantry and refreshed cabinetry, flooring, and lighting (2019), replacement of the water heater expansion tank (2021), brand-new carpet upstairs (2025), and a new HVAC system (2025) with 10-year warranty—offering peace of mind for years to come.
Located in the Patapsco Falls North neighborhood in Catonsville, you’ll love being a short drive from village shops, restaurants, music venues, farmers’ markets, festivals, and the beloved 4th of July celebrations. With the nearby Trolley Trail and Patapsco State Park, hiking and biking can easily become part of your everyday routine.
There’s just so much to love about this light-filled home and its vibrant community—come see why life in Catonsville truly shines!
Contact an agent
Home facts
- Year built:1991
- Listing ID #:MDBC2142612
- Added:10 day(s) ago
- Updated:October 25, 2025 at 08:13 AM
Rooms and interior
- Bedrooms:3
- Total bathrooms:3
- Full bathrooms:2
- Half bathrooms:1
- Living area:1,697 sq. ft.
Heating and cooling
- Cooling:Ceiling Fan(s), Central A/C
- Heating:Electric, Heat Pump(s)
Structure and exterior
- Roof:Shingle
- Year built:1991
- Building area:1,697 sq. ft.
- Lot area:0.06 Acres
Schools
- High school:CATONSVILLE
- Middle school:CATONSVILLE
- Elementary school:WESTCHESTER
Utilities
- Water:Public
- Sewer:Public Sewer
Finances and disclosures
- Price:$442,500
- Price per sq. ft.:$260.75
- Tax amount:$4,001 (2024)
New listings near 2421 Quilting Bee Rd
- Open Sun, 12 to 2pmNew
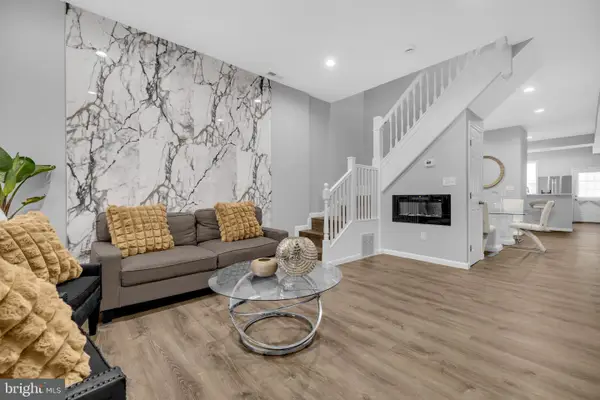 $250,000Active3 beds 2 baths1,450 sq. ft.
$250,000Active3 beds 2 baths1,450 sq. ft.1722 N Bentalou St, BALTIMORE, MD 21216
MLS# MDBA2188690Listed by: EXIT DELUXE REALTY - Coming Soon
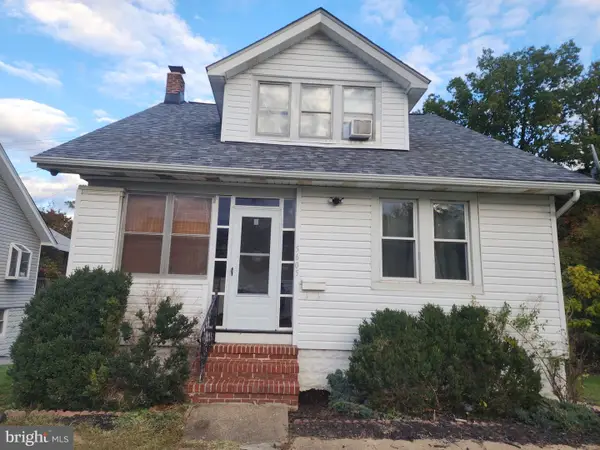 $375,000Coming Soon4 beds 3 baths
$375,000Coming Soon4 beds 3 baths5605 Oregon Ave, BALTIMORE, MD 21227
MLS# MDBC2144370Listed by: KELLER WILLIAMS KEYSTONE REALTY - New
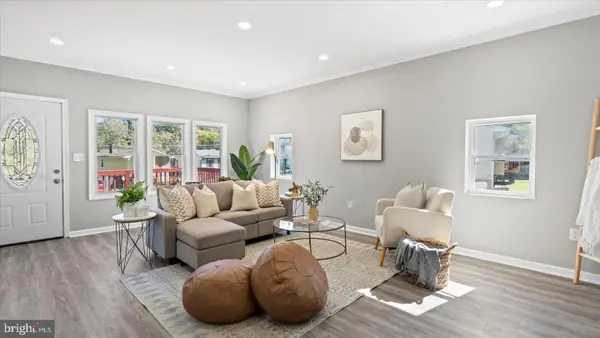 $424,900Active5 beds 3 baths2,698 sq. ft.
$424,900Active5 beds 3 baths2,698 sq. ft.6041 Cecil Ave, BALTIMORE, MD 21207
MLS# MDBC2144376Listed by: ALBERTI REALTY, LLC - New
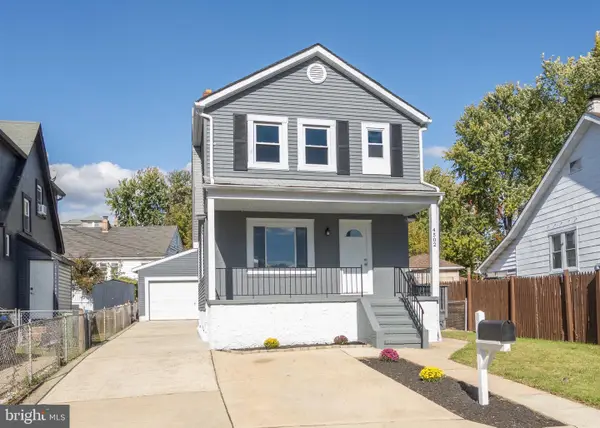 $329,900Active4 beds 2 baths1,642 sq. ft.
$329,900Active4 beds 2 baths1,642 sq. ft.4502 Parkmont Ave, BALTIMORE, MD 21206
MLS# MDBA2188894Listed by: CURTIS REAL ESTATE COMPANY - Coming Soon
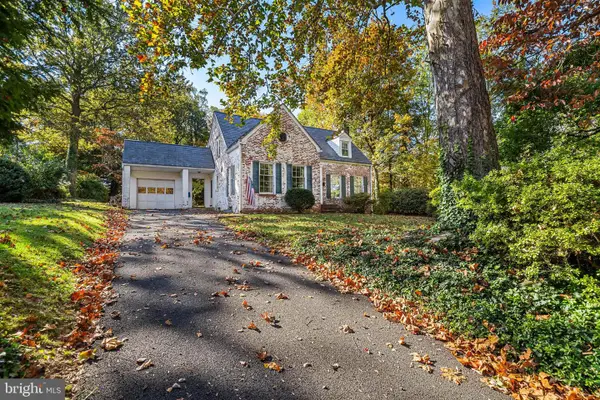 $675,000Coming Soon4 beds 3 baths
$675,000Coming Soon4 beds 3 baths11 W Melrose Ave, BALTIMORE, MD 21210
MLS# MDBA2187574Listed by: O'CONOR, MOONEY & FITZGERALD - New
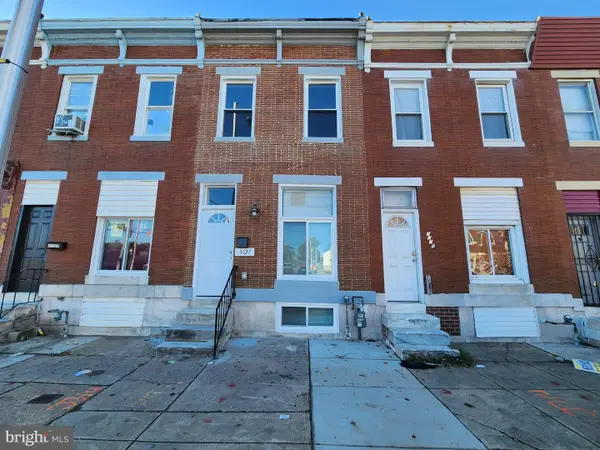 $205,000Active3 beds 3 baths
$205,000Active3 beds 3 baths3127 E Monument St, BALTIMORE, MD 21205
MLS# MDBA2188888Listed by: CENTURY 21 DOWNTOWN - New
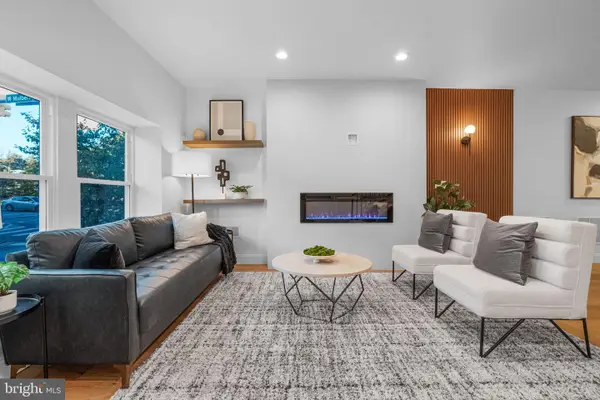 $315,000Active4 beds 3 baths2,066 sq. ft.
$315,000Active4 beds 3 baths2,066 sq. ft.329 N Gilmor St, BALTIMORE, MD 21223
MLS# MDBA2188892Listed by: KELLER WILLIAMS GATEWAY LLC - Coming SoonOpen Sat, 12 to 2pm
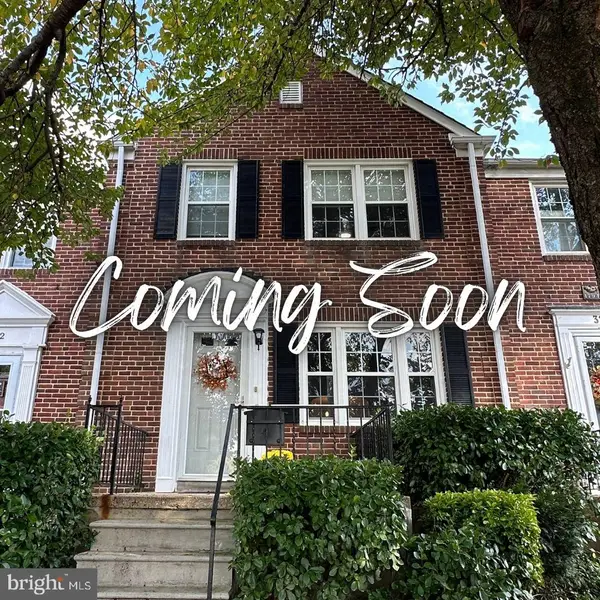 $419,000Coming Soon3 beds 2 baths
$419,000Coming Soon3 beds 2 baths324 Stanmore Rd, BALTIMORE, MD 21212
MLS# MDBC2144336Listed by: CUMMINGS & CO. REALTORS - New
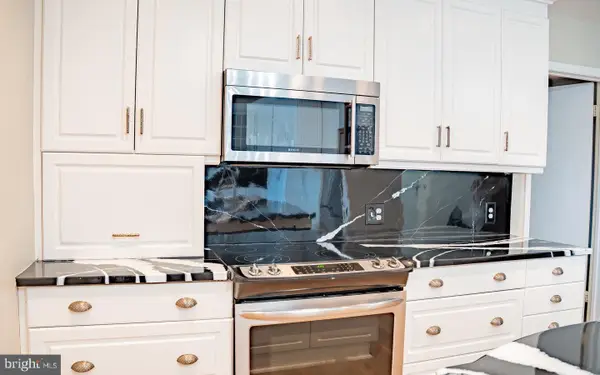 $300,000Active3 beds 3 baths1,874 sq. ft.
$300,000Active3 beds 3 baths1,874 sq. ft.6907 Jones View Dr #3a, BALTIMORE, MD 21209
MLS# MDBC2144362Listed by: EXP REALTY, LLC - Coming Soon
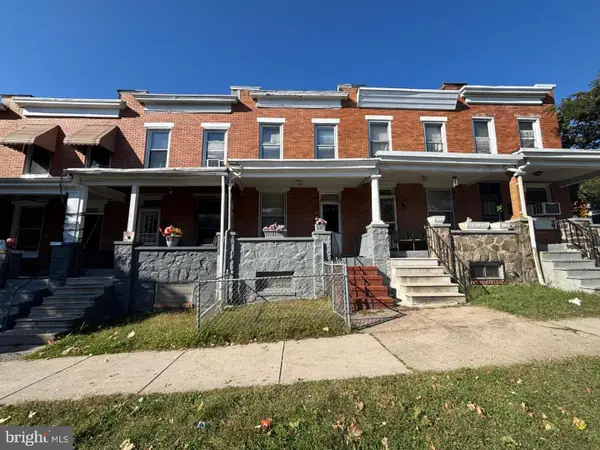 $68,000Coming Soon3 beds 2 baths
$68,000Coming Soon3 beds 2 baths1315 N Kenwood Ave N, BALTIMORE, MD 21213
MLS# MDBA2187692Listed by: WITZ REALTY, LLC
