6 Merry Hill Ct, Baltimore, MD 21208
Local realty services provided by:Better Homes and Gardens Real Estate Premier
6 Merry Hill Ct,Baltimore, MD 21208
$1,399,900
- 5 Beds
- 5 Baths
- 6,906 sq. ft.
- Single family
- Pending
Listed by:tina cadden jenkins
Office:douglas realty llc.
MLS#:MDBC2138806
Source:BRIGHTMLS
Price summary
- Price:$1,399,900
- Price per sq. ft.:$202.71
- Monthly HOA dues:$208.33
About this home
Prestigious Anton North Where Luxury Meets Lifestyle
French-Inspired Estate | 5 Bedrooms | 4.5 Bathrooms | approximately 7,000 Finished Sq Ft
Welcome to this elegant French-style estate, perfectly positioned on a private 1.27-acre lot in the prestigious Anton North community. Backing to serene woodlands and surrounded by lush landscaping, this exquisite residence offers approximately 7,000 square feet of finished living space, thoughtfully designed for both luxurious everyday living and high-end entertaining.
The main level showcases a dedicated home office with double doors, rich ceiling beams, and picturesque views, creating the ideal work-from-home environment. The gourmet kitchen is a chef’s dream, featuring upgraded countertops, a tile feature wall with pot filler, a large island, Viking stainless steel appliances, a Sub-Zero refrigerator, double oven, and a well-appointed butler’s pantry that connects to the formal dining room. Adjacent to the kitchen, the open-concept Family Room is filled with natural light from bay windows and features a cozy gas fireplace. A charming breakfast room and a spacious living room with soaring windows and views of the backyard add to the home's inviting character. A walk-in pantry and main-level laundry room provide added convenience.
The main-level primary suite offers a peaceful retreat with a luxurious spa-inspired bathroom, including double vanities, a walk-in shower, and custom-designed closets. Upstairs, you’ll find three generously sized bedrooms—one with a private ensuite and two that share a Jack & Jill bathroom, each with separate vanities for privacy.
The newly finished lower level adds approximately 2,290 square feet of exceptional living space, bringing both comfort and sophistication to this already impressive home. Designed with entertainment and lifestyle in mind, the space features a state-of-the-art home theater, a dedicated gym, and an expansive full bar outfitted with a sink, dishwasher, kegerator, refrigerator, custom shelving, and a striking brick accent wall. A cozy fireplace set against a dramatic stone wall adds warmth and ambiance, while stone post counters and a shiplap feature wall lend style and character. A spacious fifth bedroom—currently used as a home office—along with a full bathroom, provide added flexibility. Walkout access to the side yard completes the space, seamlessly connecting the interior to the outdoors.
The exterior is just as impressive, with a classic brick and stucco façade, a charming gazebo, and a beautifully designed patio added in 2021. The professionally landscaped grounds include a cascading pond and an underground sprinkler system that keeps the property lush and vibrant year-round. A side-entry four-car garage features updated doors, fresh flooring, and new paint, ensuring both form and function.
This home offers the perfect blend of classic elegance, modern upgrades, and luxurious comfort in one of the area's most sought-after neighborhoods.
Contact an agent
Home facts
- Year built:2003
- Listing ID #:MDBC2138806
- Added:45 day(s) ago
- Updated:October 25, 2025 at 08:28 AM
Rooms and interior
- Bedrooms:5
- Total bathrooms:5
- Full bathrooms:4
- Half bathrooms:1
- Living area:6,906 sq. ft.
Heating and cooling
- Cooling:Ceiling Fan(s), Central A/C, Programmable Thermostat, Zoned
- Heating:Forced Air, Humidifier, Programmable Thermostat, Propane - Owned, Zoned
Structure and exterior
- Roof:Architectural Shingle
- Year built:2003
- Building area:6,906 sq. ft.
- Lot area:1.27 Acres
Schools
- High school:PIKESVILLE
- Middle school:PIKESVILLE
- Elementary school:FORT GARRISON
Utilities
- Water:Filter, Well
- Sewer:On Site Septic
Finances and disclosures
- Price:$1,399,900
- Price per sq. ft.:$202.71
- Tax amount:$10,746 (2025)
New listings near 6 Merry Hill Ct
- Open Sun, 12 to 2pmNew
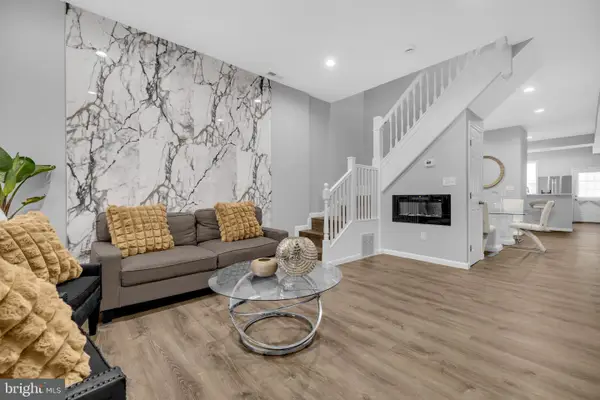 $250,000Active3 beds 2 baths1,450 sq. ft.
$250,000Active3 beds 2 baths1,450 sq. ft.1722 N Bentalou St, BALTIMORE, MD 21216
MLS# MDBA2188690Listed by: EXIT DELUXE REALTY - Coming Soon
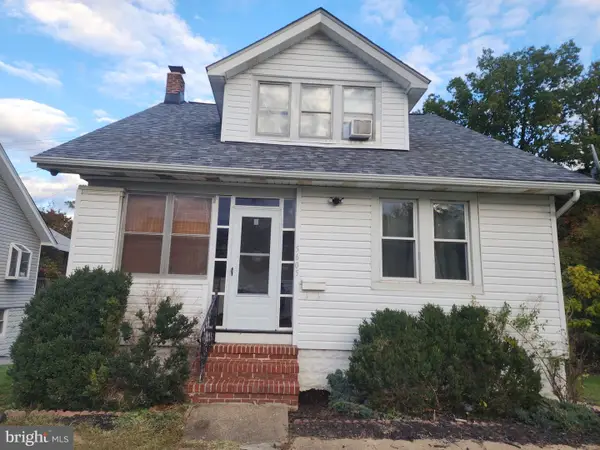 $375,000Coming Soon4 beds 3 baths
$375,000Coming Soon4 beds 3 baths5605 Oregon Ave, BALTIMORE, MD 21227
MLS# MDBC2144370Listed by: KELLER WILLIAMS KEYSTONE REALTY - New
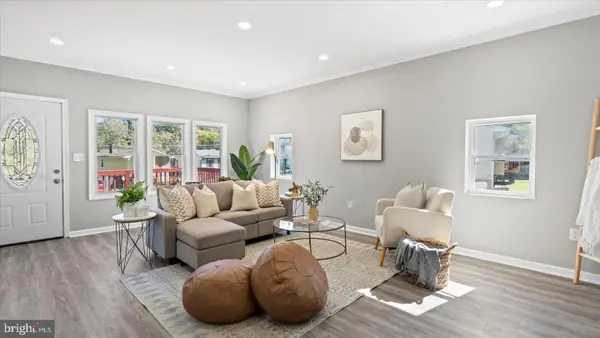 $424,900Active5 beds 3 baths2,698 sq. ft.
$424,900Active5 beds 3 baths2,698 sq. ft.6041 Cecil Ave, BALTIMORE, MD 21207
MLS# MDBC2144376Listed by: ALBERTI REALTY, LLC - New
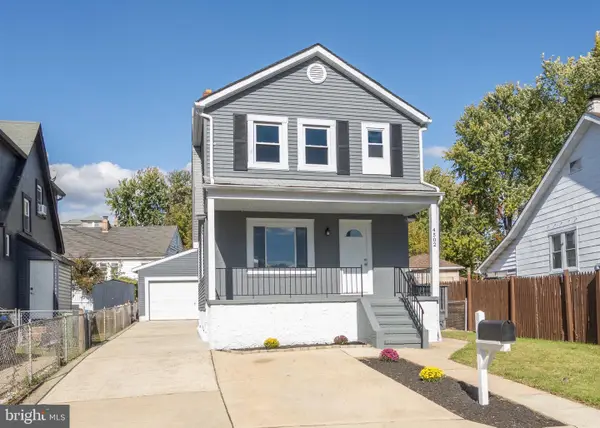 $329,900Active4 beds 2 baths1,642 sq. ft.
$329,900Active4 beds 2 baths1,642 sq. ft.4502 Parkmont Ave, BALTIMORE, MD 21206
MLS# MDBA2188894Listed by: CURTIS REAL ESTATE COMPANY - Coming Soon
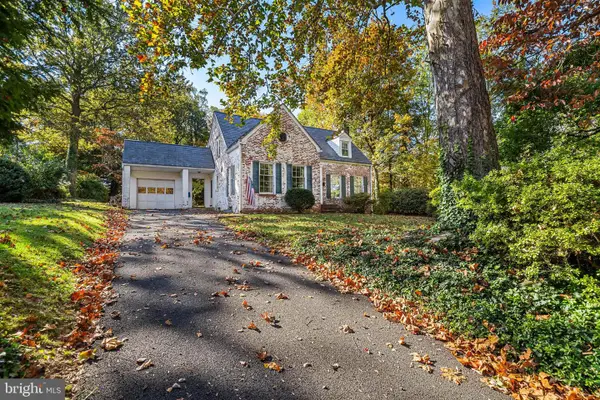 $675,000Coming Soon4 beds 3 baths
$675,000Coming Soon4 beds 3 baths11 W Melrose Ave, BALTIMORE, MD 21210
MLS# MDBA2187574Listed by: O'CONOR, MOONEY & FITZGERALD - New
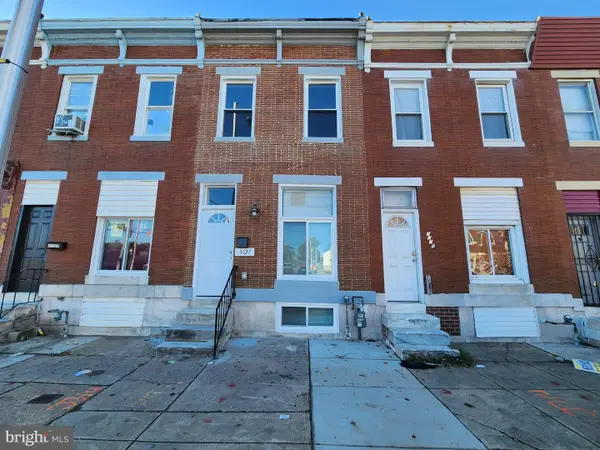 $205,000Active3 beds 3 baths
$205,000Active3 beds 3 baths3127 E Monument St, BALTIMORE, MD 21205
MLS# MDBA2188888Listed by: CENTURY 21 DOWNTOWN - New
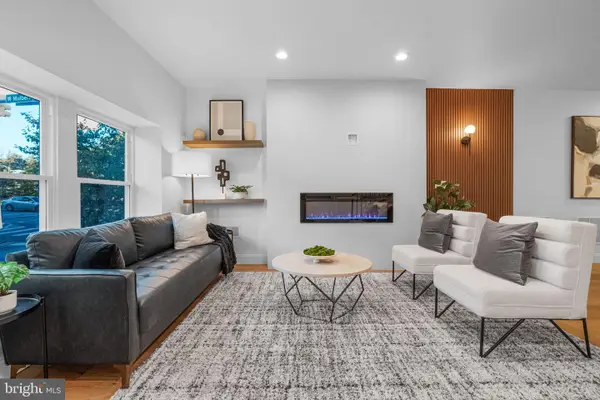 $315,000Active4 beds 3 baths2,066 sq. ft.
$315,000Active4 beds 3 baths2,066 sq. ft.329 N Gilmor St, BALTIMORE, MD 21223
MLS# MDBA2188892Listed by: KELLER WILLIAMS GATEWAY LLC - Coming SoonOpen Sat, 12 to 2pm
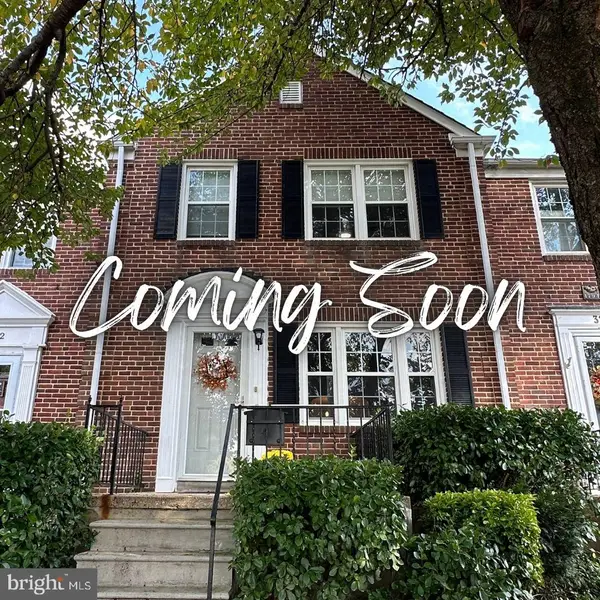 $419,000Coming Soon3 beds 2 baths
$419,000Coming Soon3 beds 2 baths324 Stanmore Rd, BALTIMORE, MD 21212
MLS# MDBC2144336Listed by: CUMMINGS & CO. REALTORS - New
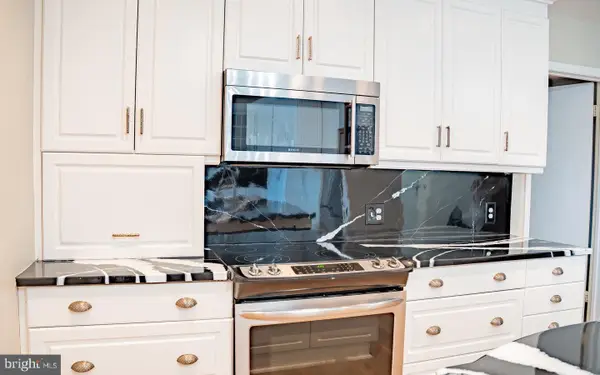 $300,000Active3 beds 3 baths1,874 sq. ft.
$300,000Active3 beds 3 baths1,874 sq. ft.6907 Jones View Dr #3a, BALTIMORE, MD 21209
MLS# MDBC2144362Listed by: EXP REALTY, LLC - Coming Soon
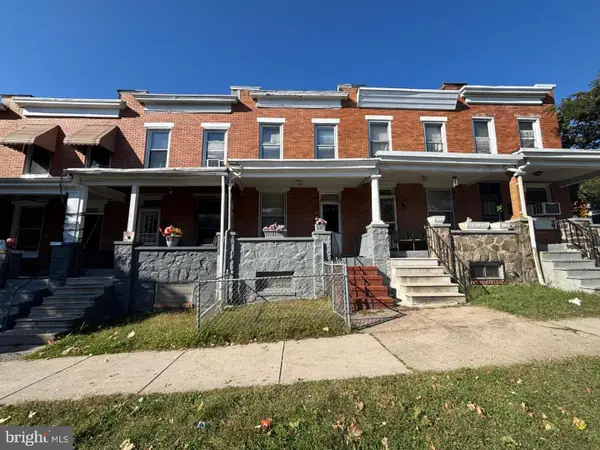 $68,000Coming Soon3 beds 2 baths
$68,000Coming Soon3 beds 2 baths1315 N Kenwood Ave N, BALTIMORE, MD 21213
MLS# MDBA2187692Listed by: WITZ REALTY, LLC
