8326 Old Harford Rd, Baltimore, MD 21234
Local realty services provided by:Better Homes and Gardens Real Estate Maturo
8326 Old Harford Rd,Baltimore, MD 21234
$297,000
- 3 Beds
- 1 Baths
- 1,214 sq. ft.
- Single family
- Pending
Listed by:julie a canard
Office:long & foster real estate, inc.
MLS#:MDBC2137542
Source:BRIGHTMLS
Price summary
- Price:$297,000
- Price per sq. ft.:$244.65
About this home
Story Book, Impeccable 3 bedroom, all Brick Rancher, located in sought after Parkville, and within a stones throw of Villa Cresta Elementary School. Convenient location to 695 and easy access for Baltimore City Commuters. Centrally located for shopping with countless grocery stores, restaurants, gyms, and other amenities close by, plus charming parks of Cromwell Valley and Double Rock...multiple neighborhood pools!
Freshly painted walls and ample natural light create a bright space, brought to life by newly sealed original oak hardwood floors. Bonus Room off of the Dining Room, with an Interior Brick Wall...ideal as an Office, Workroom, Gym, or Playroom. New Roof in 2021, updated Full Bath in 2023, and new State-of-the-Art Kitchen in 2024 with apron sink, quartz countertops, and cabinets. Separate Pantry and Laundry Room.
Exterior was Painted in 2024. Charming, maintenance free Evergreen Shrubs and Landscaping stays colorful all year, accented by a Majestic Jane Magnolia Tree that flowers in the Spring. Two rain barrels, one of each side of the house, make watering the garden a breeze. Exterior also features an attached carport, new shed and private fenced-in backyard.
Contact an agent
Home facts
- Year built:1956
- Listing ID #:MDBC2137542
- Added:65 day(s) ago
- Updated:October 25, 2025 at 08:13 AM
Rooms and interior
- Bedrooms:3
- Total bathrooms:1
- Full bathrooms:1
- Living area:1,214 sq. ft.
Heating and cooling
- Cooling:Central A/C
- Heating:Forced Air, Natural Gas
Structure and exterior
- Roof:Asphalt
- Year built:1956
- Building area:1,214 sq. ft.
- Lot area:0.14 Acres
Utilities
- Water:Public
- Sewer:Public Sewer
Finances and disclosures
- Price:$297,000
- Price per sq. ft.:$244.65
- Tax amount:$215,600 (2025)
New listings near 8326 Old Harford Rd
- Open Sun, 12 to 2pmNew
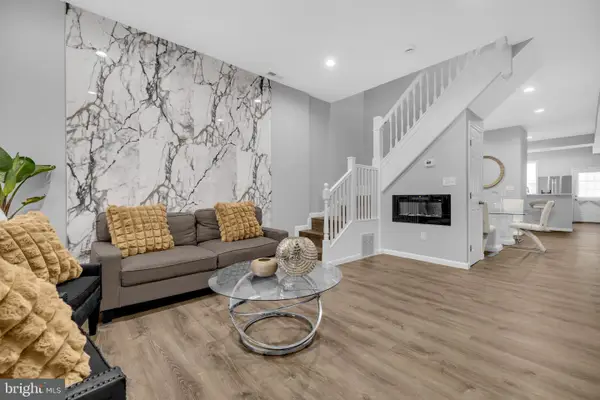 $250,000Active3 beds 2 baths1,450 sq. ft.
$250,000Active3 beds 2 baths1,450 sq. ft.1722 N Bentalou St, BALTIMORE, MD 21216
MLS# MDBA2188690Listed by: EXIT DELUXE REALTY - Coming Soon
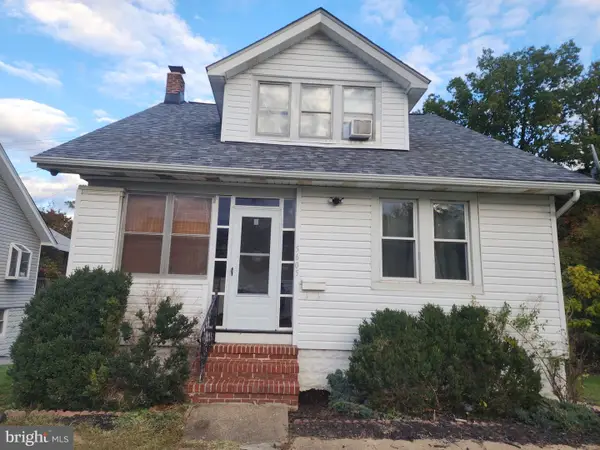 $375,000Coming Soon4 beds 3 baths
$375,000Coming Soon4 beds 3 baths5605 Oregon Ave, BALTIMORE, MD 21227
MLS# MDBC2144370Listed by: KELLER WILLIAMS KEYSTONE REALTY - New
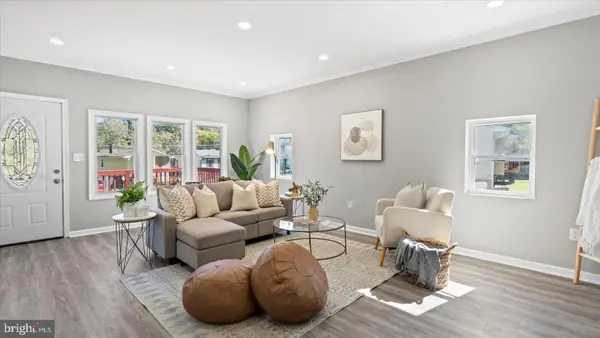 $424,900Active5 beds 3 baths2,698 sq. ft.
$424,900Active5 beds 3 baths2,698 sq. ft.6041 Cecil Ave, BALTIMORE, MD 21207
MLS# MDBC2144376Listed by: ALBERTI REALTY, LLC - New
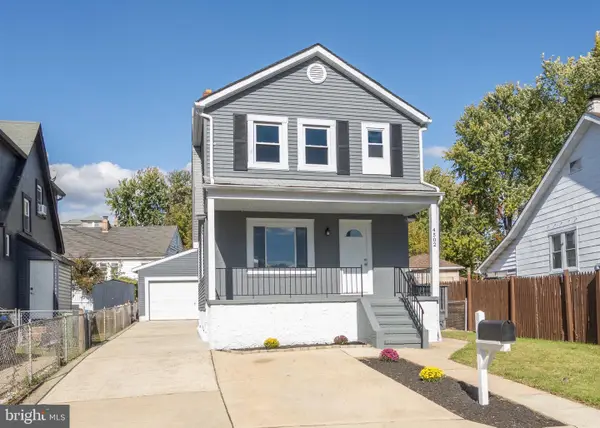 $329,900Active4 beds 2 baths1,642 sq. ft.
$329,900Active4 beds 2 baths1,642 sq. ft.4502 Parkmont Ave, BALTIMORE, MD 21206
MLS# MDBA2188894Listed by: CURTIS REAL ESTATE COMPANY - Coming Soon
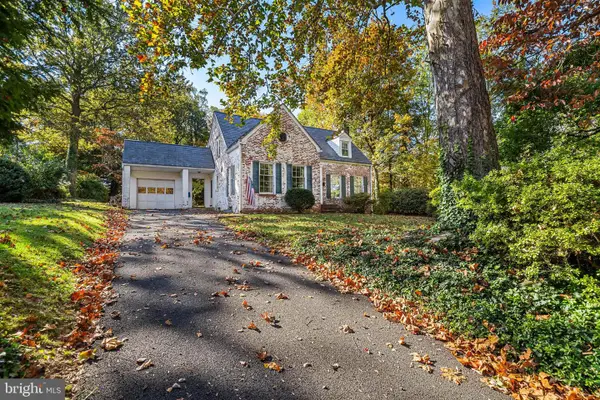 $675,000Coming Soon4 beds 3 baths
$675,000Coming Soon4 beds 3 baths11 W Melrose Ave, BALTIMORE, MD 21210
MLS# MDBA2187574Listed by: O'CONOR, MOONEY & FITZGERALD - New
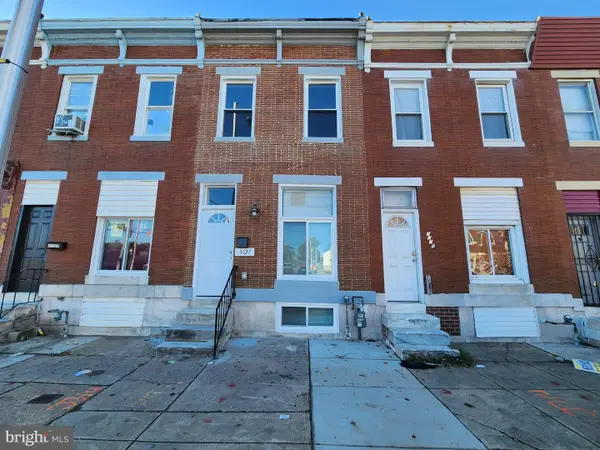 $205,000Active3 beds 3 baths
$205,000Active3 beds 3 baths3127 E Monument St, BALTIMORE, MD 21205
MLS# MDBA2188888Listed by: CENTURY 21 DOWNTOWN - New
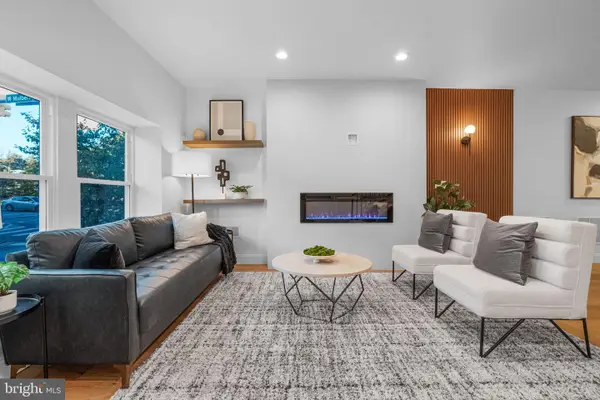 $315,000Active4 beds 3 baths2,066 sq. ft.
$315,000Active4 beds 3 baths2,066 sq. ft.329 N Gilmor St, BALTIMORE, MD 21223
MLS# MDBA2188892Listed by: KELLER WILLIAMS GATEWAY LLC - Coming SoonOpen Sat, 12 to 2pm
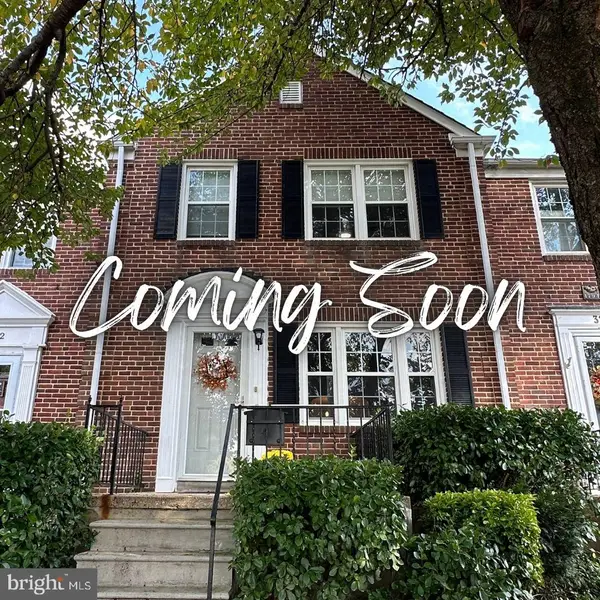 $419,000Coming Soon3 beds 2 baths
$419,000Coming Soon3 beds 2 baths324 Stanmore Rd, BALTIMORE, MD 21212
MLS# MDBC2144336Listed by: CUMMINGS & CO. REALTORS - New
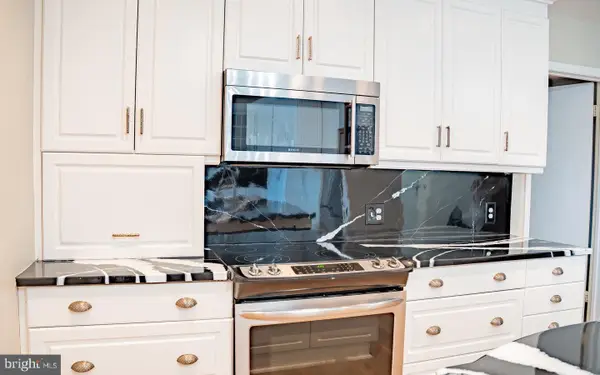 $300,000Active3 beds 3 baths1,874 sq. ft.
$300,000Active3 beds 3 baths1,874 sq. ft.6907 Jones View Dr #3a, BALTIMORE, MD 21209
MLS# MDBC2144362Listed by: EXP REALTY, LLC - Coming Soon
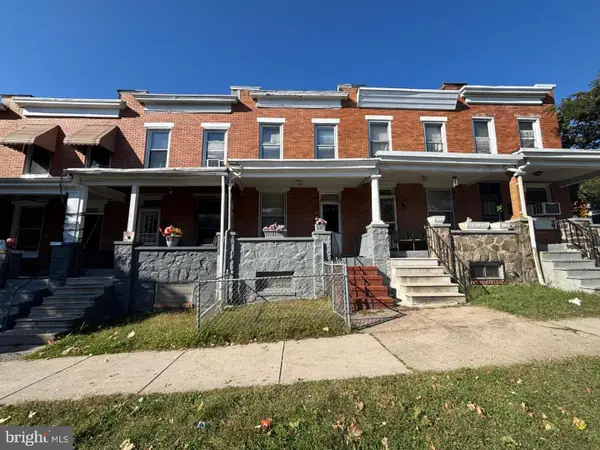 $68,000Coming Soon3 beds 2 baths
$68,000Coming Soon3 beds 2 baths1315 N Kenwood Ave N, BALTIMORE, MD 21213
MLS# MDBA2187692Listed by: WITZ REALTY, LLC
