9307 Avondale Rd, Baltimore, MD 21234
Local realty services provided by:Better Homes and Gardens Real Estate Cassidon Realty
Listed by:lee r. tessier
Office:exp realty, llc.
MLS#:MDBC2143918
Source:BRIGHTMLS
Price summary
- Price:$300,000
- Price per sq. ft.:$179.64
About this home
Welcome to 9307 Avondale Road — a 3-bedroom, 2.5-bath four-level split nestled in the established Thornewood Park community of Parkville. A brick and vinyl exterior, front-entry garage, and wide concrete driveway set a welcoming tone for this classic home. Step inside to a bright main level filled with natural light from the large picture window. The living room’s brick, wood-burning fireplace creates a warm focal point, while hardwood floors extend into the adjoining dining room. The kitchen offers backyard views, easy-care flooring, and vintage cabinetry that adds character and charm. Upstairs, three comfortable bedrooms and two full baths provide space for everyone. The main bedroom features a private en suite, while hardwood flooring and generous closets complete the level. A pull-down stairway provides access to the attic, offering convenient additional storage. The lower level expands the living area with a cozy family room accented by built-in shelving and a convenient half bath, along with interior access to the garage and a versatile room off the mudroom — perfect for a workshop, storage area, or personal retreat. The unfinished basement below provides ample space for storage, laundry, and hobbies. Off the rear of the home, a glass-enclosed sunroom opens to a small patio connecting to the backyard and storage shed — a peaceful setting for morning coffee or evening relaxation. The private, pine tree–enclosed yard creates a natural sense of seclusion and space to garden, play, or simply unwind beneath mature shade trees. Blending original charm, functionality, and outdoor comfort, this Parkville home offers a welcoming opportunity in Thornewood Park.
Contact an agent
Home facts
- Year built:1957
- Listing ID #:MDBC2143918
- Added:3 day(s) ago
- Updated:October 25, 2025 at 02:00 PM
Rooms and interior
- Bedrooms:3
- Total bathrooms:3
- Full bathrooms:2
- Half bathrooms:1
- Living area:1,670 sq. ft.
Heating and cooling
- Cooling:Ceiling Fan(s), Central A/C, Programmable Thermostat
- Heating:Forced Air, Natural Gas, Programmable Thermostat
Structure and exterior
- Roof:Asphalt, Shingle
- Year built:1957
- Building area:1,670 sq. ft.
- Lot area:0.2 Acres
Schools
- High school:PARKVILLE HIGH & CENTER FOR MATH/SCIENCE
- Middle school:PINE GROVE
- Elementary school:CARNEY
Utilities
- Water:Public
- Sewer:Public Sewer
Finances and disclosures
- Price:$300,000
- Price per sq. ft.:$179.64
- Tax amount:$3,028 (2025)
New listings near 9307 Avondale Rd
- New
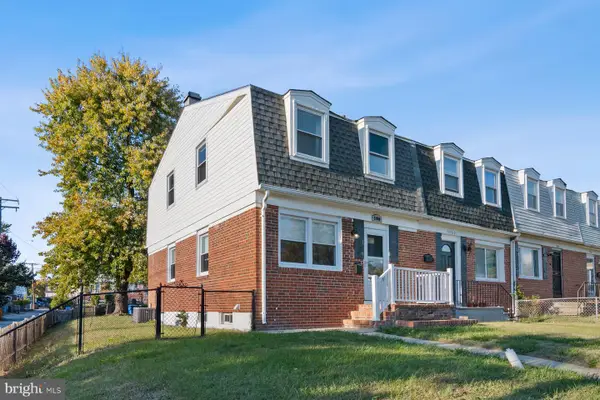 $235,000Active3 beds 2 baths1,572 sq. ft.
$235,000Active3 beds 2 baths1,572 sq. ft.5900 Laclede Rd, BALTIMORE, MD 21206
MLS# MDBA2188904Listed by: TAYLOR PROPERTIES - Open Sun, 12 to 2pmNew
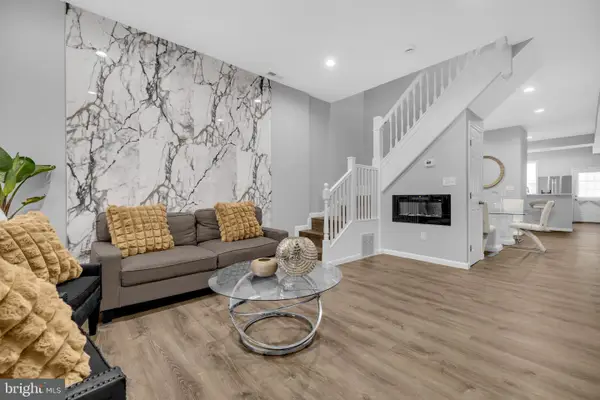 $250,000Active3 beds 2 baths1,450 sq. ft.
$250,000Active3 beds 2 baths1,450 sq. ft.1722 N Bentalou St, BALTIMORE, MD 21216
MLS# MDBA2188690Listed by: EXIT DELUXE REALTY - Coming Soon
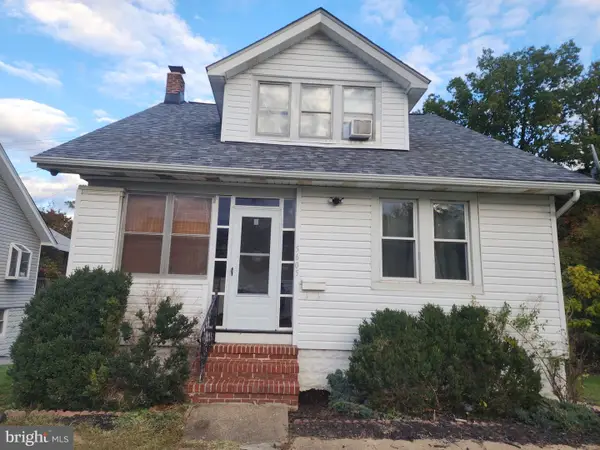 $375,000Coming Soon4 beds 3 baths
$375,000Coming Soon4 beds 3 baths5605 Oregon Ave, BALTIMORE, MD 21227
MLS# MDBC2144370Listed by: KELLER WILLIAMS KEYSTONE REALTY - New
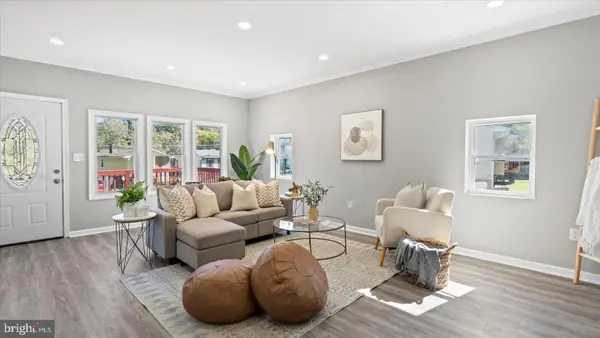 $424,900Active5 beds 3 baths2,698 sq. ft.
$424,900Active5 beds 3 baths2,698 sq. ft.6041 Cecil Ave, BALTIMORE, MD 21207
MLS# MDBC2144376Listed by: ALBERTI REALTY, LLC - New
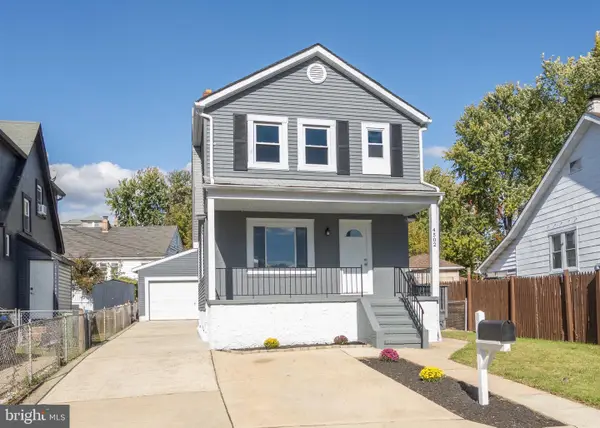 $329,900Active4 beds 2 baths1,642 sq. ft.
$329,900Active4 beds 2 baths1,642 sq. ft.4502 Parkmont Ave, BALTIMORE, MD 21206
MLS# MDBA2188894Listed by: CURTIS REAL ESTATE COMPANY - Coming Soon
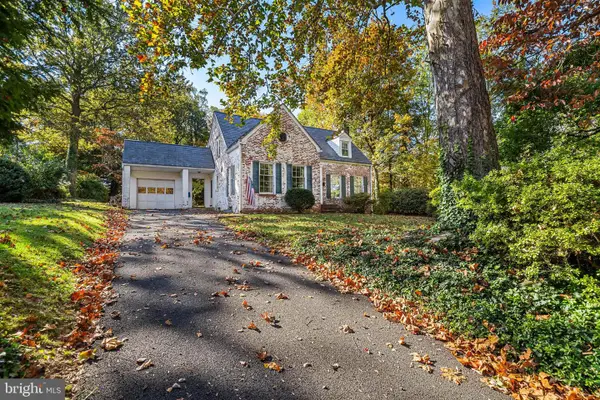 $675,000Coming Soon4 beds 3 baths
$675,000Coming Soon4 beds 3 baths11 W Melrose Ave, BALTIMORE, MD 21210
MLS# MDBA2187574Listed by: O'CONOR, MOONEY & FITZGERALD - New
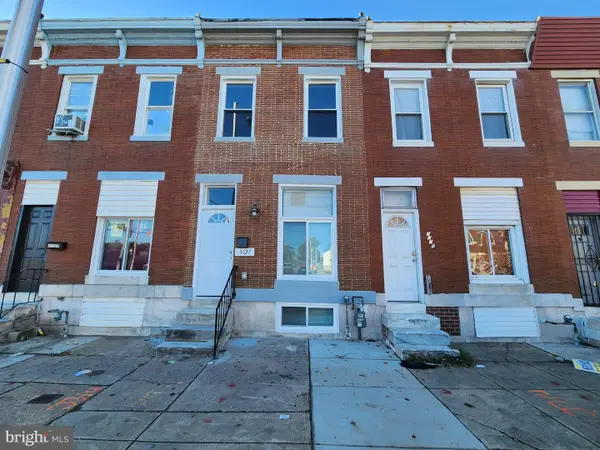 $205,000Active3 beds 3 baths
$205,000Active3 beds 3 baths3127 E Monument St, BALTIMORE, MD 21205
MLS# MDBA2188888Listed by: CENTURY 21 DOWNTOWN - New
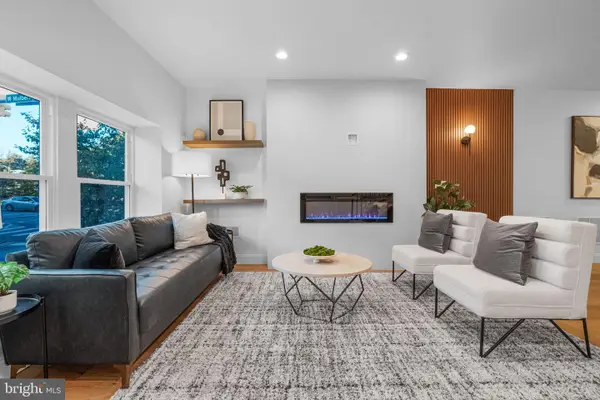 $315,000Active4 beds 3 baths2,066 sq. ft.
$315,000Active4 beds 3 baths2,066 sq. ft.329 N Gilmor St, BALTIMORE, MD 21223
MLS# MDBA2188892Listed by: KELLER WILLIAMS GATEWAY LLC - Coming SoonOpen Sat, 12 to 2pm
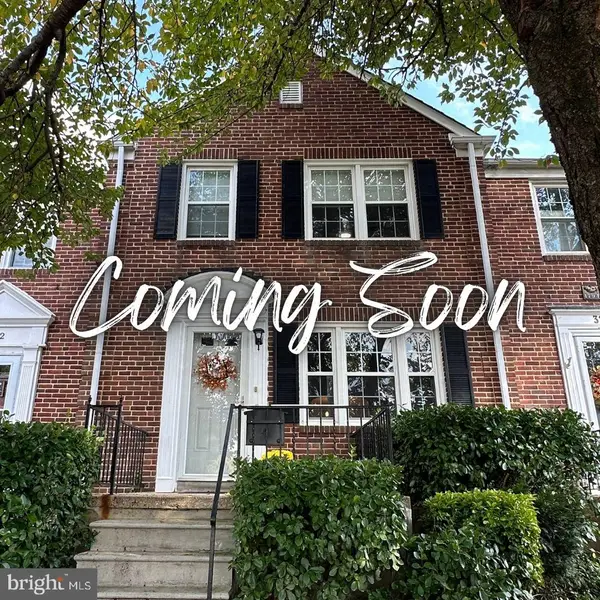 $419,000Coming Soon3 beds 2 baths
$419,000Coming Soon3 beds 2 baths324 Stanmore Rd, BALTIMORE, MD 21212
MLS# MDBC2144336Listed by: CUMMINGS & CO. REALTORS - New
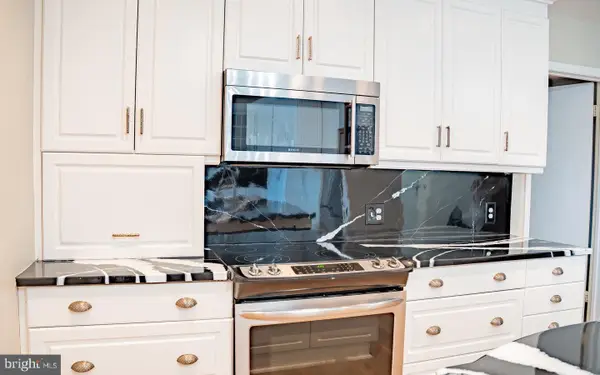 $300,000Active3 beds 3 baths1,874 sq. ft.
$300,000Active3 beds 3 baths1,874 sq. ft.6907 Jones View Dr #3a, BALTIMORE, MD 21209
MLS# MDBC2144362Listed by: EXP REALTY, LLC
