1111 Leeswood Rd, Bel Air, MD 21014
Local realty services provided by:Better Homes and Gardens Real Estate Valley Partners
1111 Leeswood Rd,Bel Air, MD 21014
$650,000
- 3 Beds
- 2 Baths
- 2,500 sq. ft.
- Single family
- Active
Listed by: linda ann wunner
Office: berkshire hathaway homeservices homesale realty
MLS#:MDHR2049236
Source:BRIGHTMLS
Price summary
- Price:$650,000
- Price per sq. ft.:$260
About this home
This raised rancher built with butler stone in Leeswood offers 2,500 sq. ft. of main level living. There is a formal living and dining room, family room and sunroom/office. The living room and family room share a double-sided wood burning fireplace and there are built-in bookcases and cabinets in the family room and sunroom/office. The upgraded kitchen has granite countertops, a bar for quick meals, stainless steel Jenn-Air appliances, and plenty of cabinets space. There are 2 large bay windows to let in tons of natural light that will show off the hardwood floors which are throughout the home. The primary bedroom has a walk-in closet, large cedar closet and a sliding door that leads out to the patio. The attached oversized bathroom has a jetted tub for relaxing, walk-in shower for when time is of the essence, large vanity with granite countertop, and huge linen cabinet. The other 2 bedrooms are extremely large and the hall bathroom has also been updated. Laundry is located on the main level, leaving the entire basement for storage or to be finished to meet your needs. The stone patio off the back overlooks the wooded lot that has a variety of Japanese split leaf maple trees among others. This meticulously maintained home has old style character with arched doorways and crown molding mixed with modern updates and offers an abundance of flexibility. Be sure to schedule a tour before it is gone.
Contact an agent
Home facts
- Year built:1958
- Listing ID #:MDHR2049236
- Added:7 day(s) ago
- Updated:November 15, 2025 at 12:19 AM
Rooms and interior
- Bedrooms:3
- Total bathrooms:2
- Full bathrooms:2
- Living area:2,500 sq. ft.
Heating and cooling
- Cooling:Central A/C
- Heating:Baseboard - Hot Water, Oil
Structure and exterior
- Roof:Shingle
- Year built:1958
- Building area:2,500 sq. ft.
- Lot area:1.06 Acres
Schools
- High school:C. MILTON WRIGHT
- Middle school:SOUTHAMPTON
- Elementary school:BEL AIR
Utilities
- Water:Well
- Sewer:Public Sewer
Finances and disclosures
- Price:$650,000
- Price per sq. ft.:$260
- Tax amount:$5,907 (2025)
New listings near 1111 Leeswood Rd
- Coming Soon
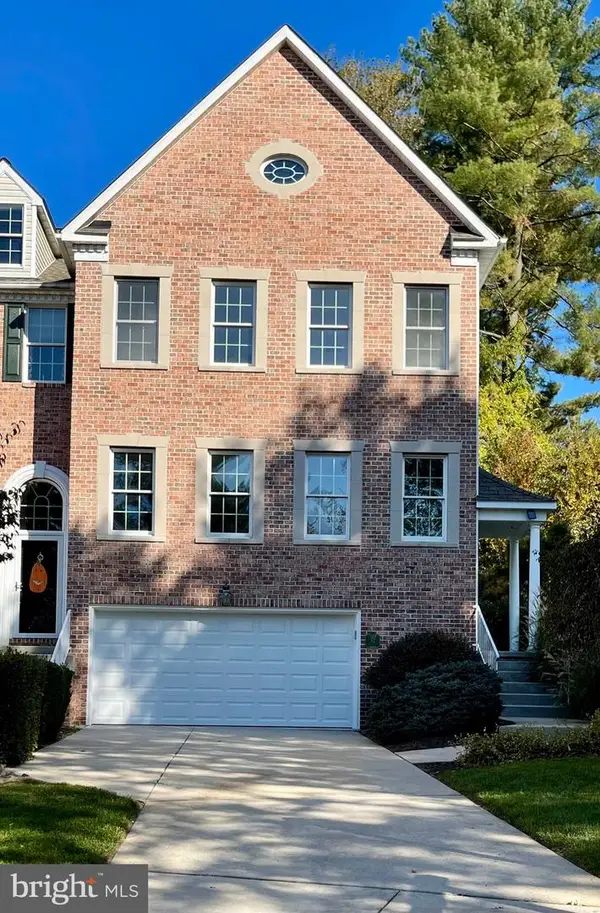 $549,000Coming Soon3 beds 3 baths
$549,000Coming Soon3 beds 3 baths52 Barrington Pl, BEL AIR, MD 21014
MLS# MDHR2048798Listed by: COLDWELL BANKER REALTY - Coming SoonOpen Fri, 4 to 6pm
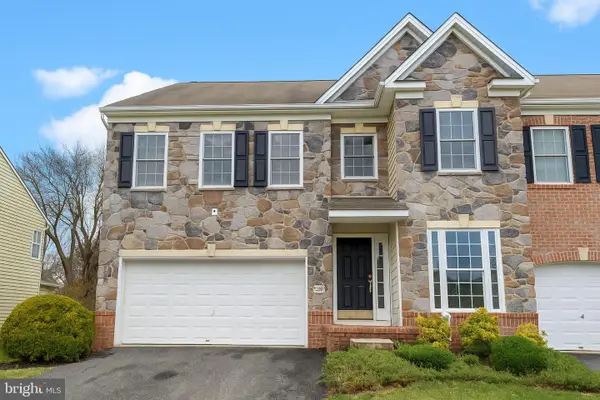 $575,000Coming Soon3 beds 4 baths
$575,000Coming Soon3 beds 4 baths823 Bridle Path, BEL AIR, MD 21014
MLS# MDHR2049442Listed by: AMERICAN PREMIER REALTY, LLC - New
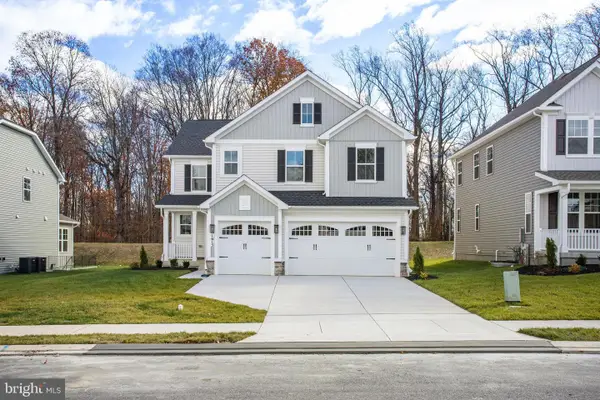 $889,999Active5 beds 3 baths1,143 sq. ft.
$889,999Active5 beds 3 baths1,143 sq. ft.1615 Shady Tree Ct, BEL AIR, MD 21015
MLS# MDHR2049444Listed by: LPT REALTY, LLC - Coming Soon
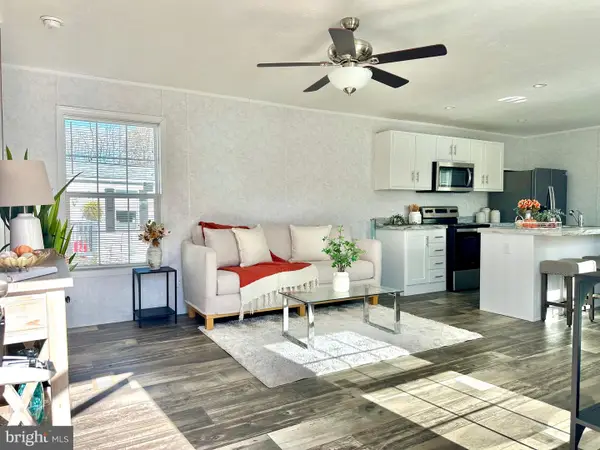 $125,000Coming Soon3 beds 2 baths
$125,000Coming Soon3 beds 2 baths430 Underwood Circle, BEL AIR, MD 21014
MLS# MDHR2049448Listed by: ADVANCE REALTY, INC. - Coming SoonOpen Sat, 11am to 2pm
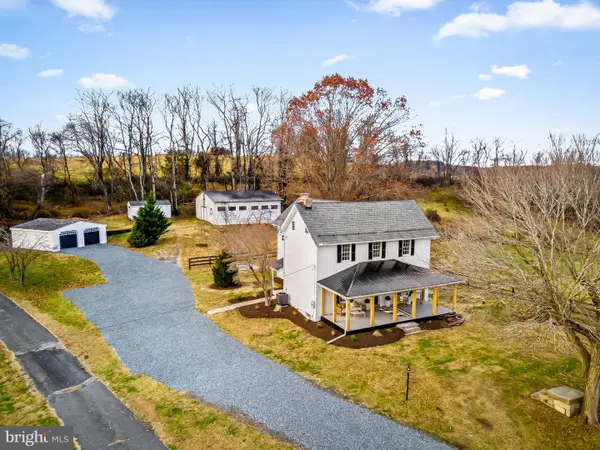 $675,000Coming Soon4 beds 3 baths
$675,000Coming Soon4 beds 3 baths2950 Sandy Hook Rd, BEL AIR, MD 21015
MLS# MDHR2049456Listed by: KELLER WILLIAMS GATEWAY LLC - New
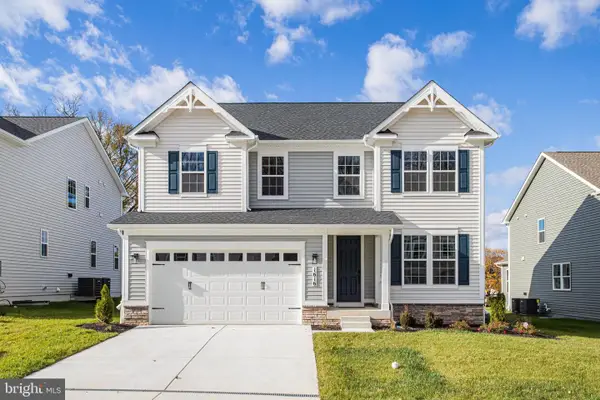 $829,999Active5 beds 4 baths3,883 sq. ft.
$829,999Active5 beds 4 baths3,883 sq. ft.1616 Shady Tree Ct, BEL AIR, MD 21015
MLS# MDHR2049466Listed by: LPT REALTY, LLC - New
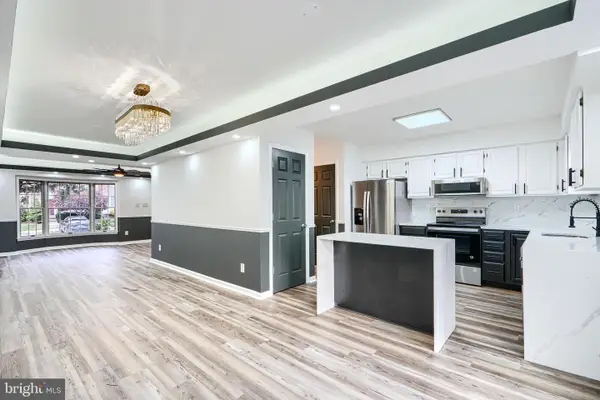 $409,900Active4 beds 4 baths2,184 sq. ft.
$409,900Active4 beds 4 baths2,184 sq. ft.1219 Kirby Cir, BEL AIR, MD 21015
MLS# MDHR2049470Listed by: LAZAR REAL ESTATE - New
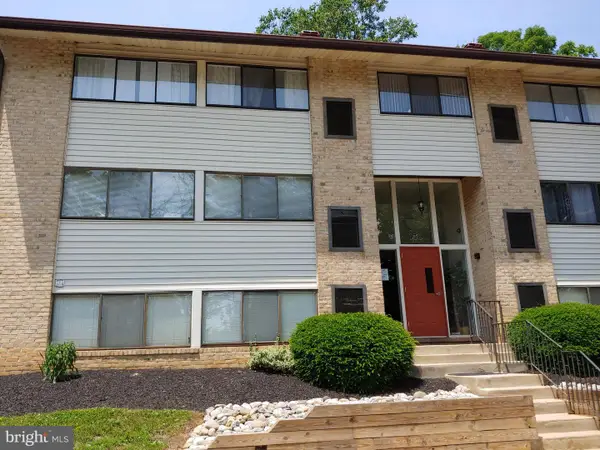 $175,000Active2 beds 2 baths843 sq. ft.
$175,000Active2 beds 2 baths843 sq. ft.130 "d" Royal Oak Dr, BEL AIR, MD 21015
MLS# MDHR2049488Listed by: CUMMINGS & CO REALTORS - Open Sun, 11:30am to 1pmNew
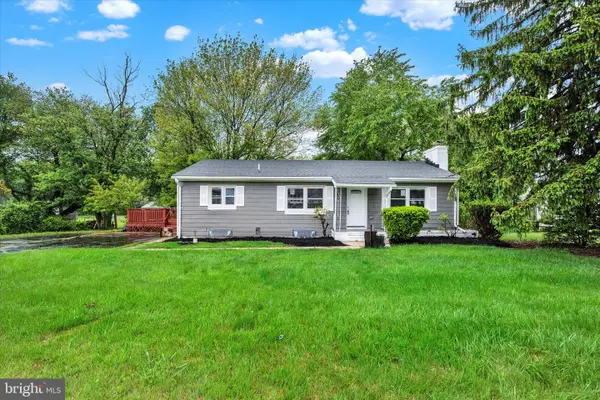 $395,000Active3 beds 2 baths2,405 sq. ft.
$395,000Active3 beds 2 baths2,405 sq. ft.6 Corns Dr, BEL AIR, MD 21015
MLS# MDHR2049506Listed by: PROCOMP REALTORS, INC. - Open Sat, 12 to 2pmNew
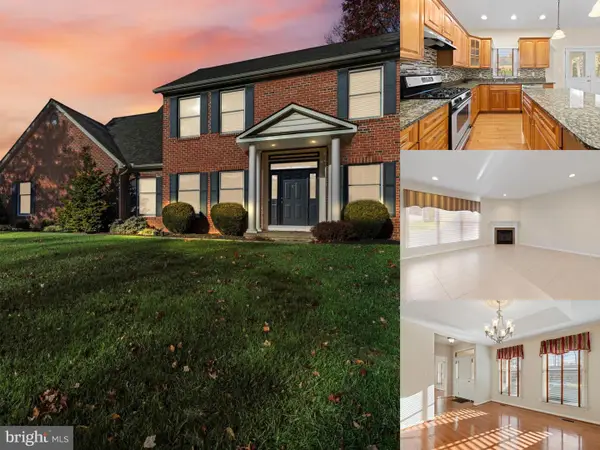 $675,000Active4 beds 3 baths2,598 sq. ft.
$675,000Active4 beds 3 baths2,598 sq. ft.2214 Erin Way, BEL AIR, MD 21015
MLS# MDHR2049394Listed by: EXP REALTY, LLC
