1505 Westminster Ct, Bel Air, MD 21014
Local realty services provided by:Better Homes and Gardens Real Estate Cassidon Realty
1505 Westminster Ct,Bel Air, MD 21014
$549,990
- 4 Beds
- 3 Baths
- 2,500 sq. ft.
- Single family
- Active
Listed by: robert bollack
Office: cummings & co realtors
MLS#:MDHR2047428
Source:BRIGHTMLS
Price summary
- Price:$549,990
- Price per sq. ft.:$220
- Monthly HOA dues:$2.92
About this home
Welcome to 1505 Westminster Ct, a beautifully updated 4-bedroom, 3 Bathroom Colonial tucked away on a rare cul-de-sac in the desirable West Riding community of Bel Air. Step inside to find a bright, inviting layout with formal living and dining rooms, a cozy family room with a brick fireplace, and a remodeled kitchen (2020) with granite counters, backsplash, and stainless appliances.
Upstairs offers 4 spacious bedrooms, recently renovated full bathrooms (2020), including a primary suite with a en-suite bath. The finished basement ( around 2020) expands your living space with a large rec room, recessed lighting, and walk-out access. Recent upgrades also include a new roof (2020), water heater (2020), and washer/dryer (2020).
Enjoy outdoor living on the walk-out deck overlooking the yard, with a community known for easy walking to Ring Factory Elementary school, yard sales, and even visiting food trucks. Membership to the Community Association is optional for just $35/year. This listing is also available to lease, contact us for details!
Contact an agent
Home facts
- Year built:1974
- Listing ID #:MDHR2047428
- Added:57 day(s) ago
- Updated:November 15, 2025 at 12:19 AM
Rooms and interior
- Bedrooms:4
- Total bathrooms:3
- Full bathrooms:2
- Half bathrooms:1
- Living area:2,500 sq. ft.
Heating and cooling
- Cooling:Central A/C
- Heating:Forced Air, Natural Gas
Structure and exterior
- Year built:1974
- Building area:2,500 sq. ft.
- Lot area:0.33 Acres
Schools
- High school:PATTERSON MILL
- Middle school:PATTERSON MILL
- Elementary school:RING FACTORY
Utilities
- Water:Public
- Sewer:Public Sewer
Finances and disclosures
- Price:$549,990
- Price per sq. ft.:$220
- Tax amount:$4,155 (2024)
New listings near 1505 Westminster Ct
- Coming Soon
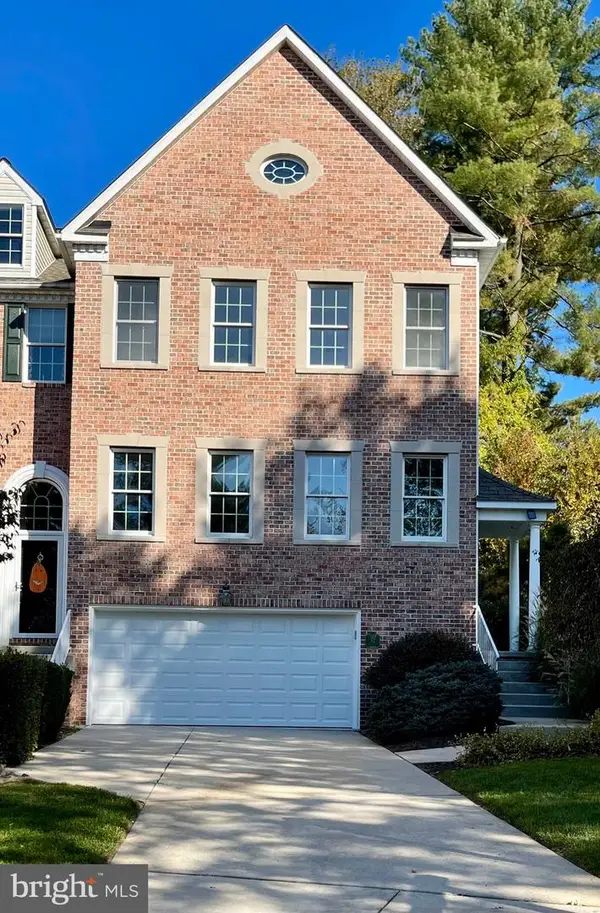 $549,000Coming Soon3 beds 3 baths
$549,000Coming Soon3 beds 3 baths52 Barrington Pl, BEL AIR, MD 21014
MLS# MDHR2048798Listed by: COLDWELL BANKER REALTY - Coming SoonOpen Fri, 4 to 6pm
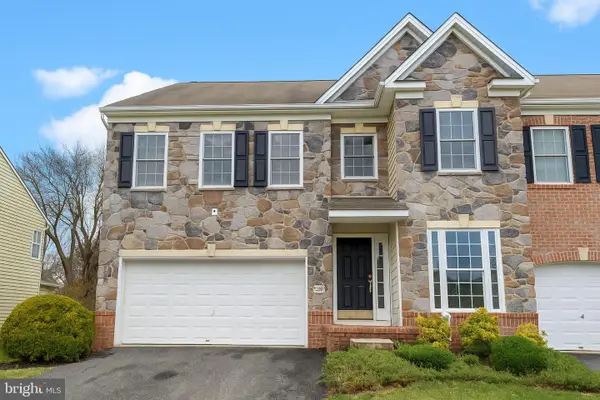 $575,000Coming Soon3 beds 4 baths
$575,000Coming Soon3 beds 4 baths823 Bridle Path, BEL AIR, MD 21014
MLS# MDHR2049442Listed by: AMERICAN PREMIER REALTY, LLC - New
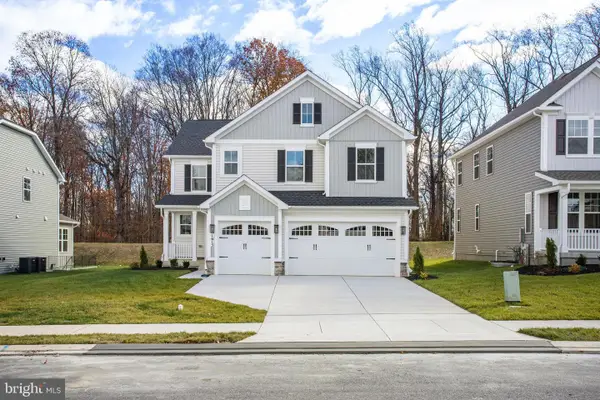 $889,999Active5 beds 3 baths1,143 sq. ft.
$889,999Active5 beds 3 baths1,143 sq. ft.1615 Shady Tree Ct, BEL AIR, MD 21015
MLS# MDHR2049444Listed by: LPT REALTY, LLC - Coming Soon
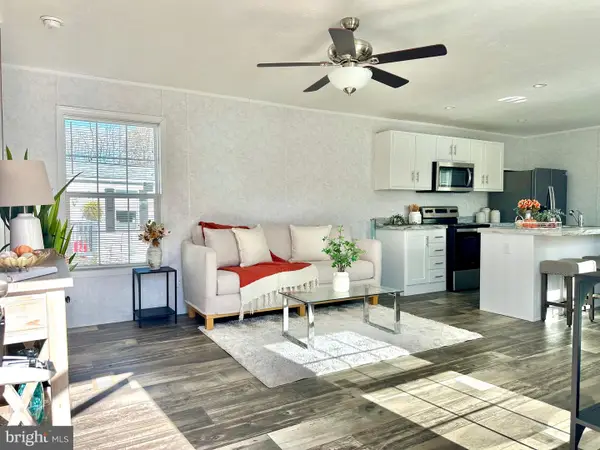 $125,000Coming Soon3 beds 2 baths
$125,000Coming Soon3 beds 2 baths430 Underwood Circle, BEL AIR, MD 21014
MLS# MDHR2049448Listed by: ADVANCE REALTY, INC. - Coming SoonOpen Sat, 11am to 2pm
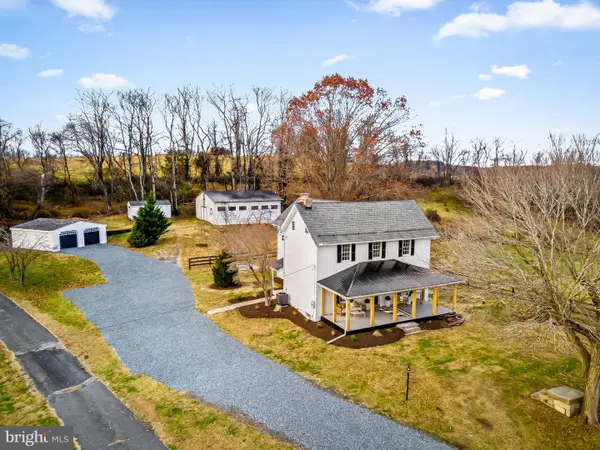 $675,000Coming Soon4 beds 3 baths
$675,000Coming Soon4 beds 3 baths2950 Sandy Hook Rd, BEL AIR, MD 21015
MLS# MDHR2049456Listed by: KELLER WILLIAMS GATEWAY LLC - New
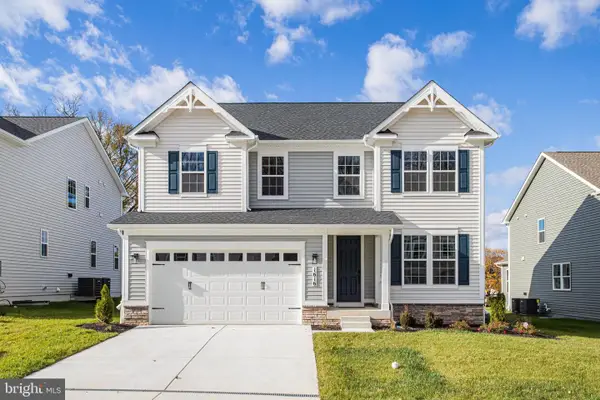 $829,999Active5 beds 4 baths3,883 sq. ft.
$829,999Active5 beds 4 baths3,883 sq. ft.1616 Shady Tree Ct, BEL AIR, MD 21015
MLS# MDHR2049466Listed by: LPT REALTY, LLC - New
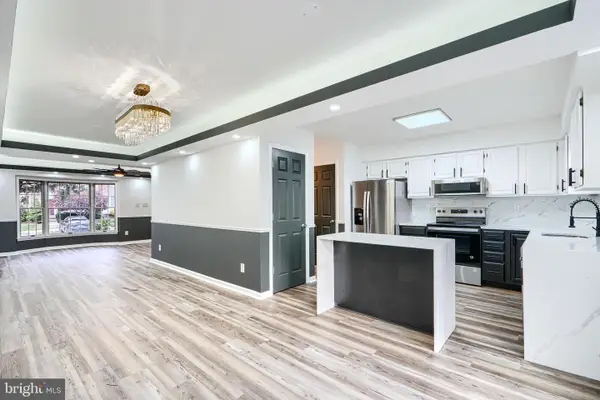 $409,900Active4 beds 4 baths2,184 sq. ft.
$409,900Active4 beds 4 baths2,184 sq. ft.1219 Kirby Cir, BEL AIR, MD 21015
MLS# MDHR2049470Listed by: LAZAR REAL ESTATE - New
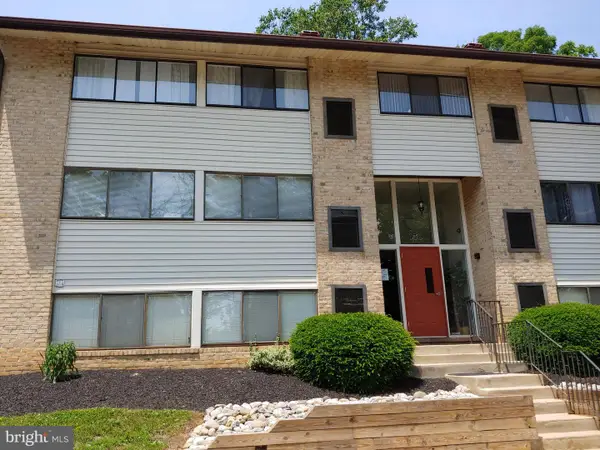 $175,000Active2 beds 2 baths843 sq. ft.
$175,000Active2 beds 2 baths843 sq. ft.130 "d" Royal Oak Dr, BEL AIR, MD 21015
MLS# MDHR2049488Listed by: CUMMINGS & CO REALTORS - Open Sun, 11:30am to 1pmNew
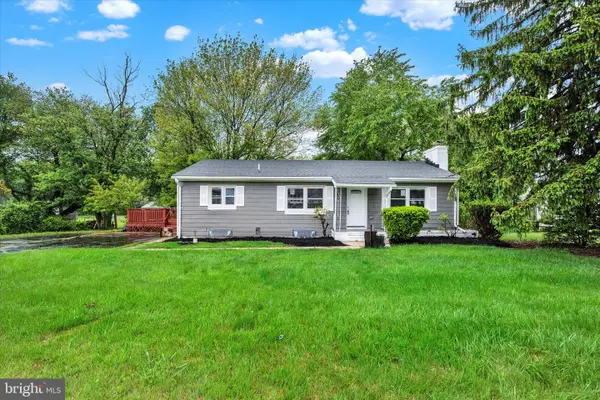 $395,000Active3 beds 2 baths2,405 sq. ft.
$395,000Active3 beds 2 baths2,405 sq. ft.6 Corns Dr, BEL AIR, MD 21015
MLS# MDHR2049506Listed by: PROCOMP REALTORS, INC. - Open Sat, 12 to 2pmNew
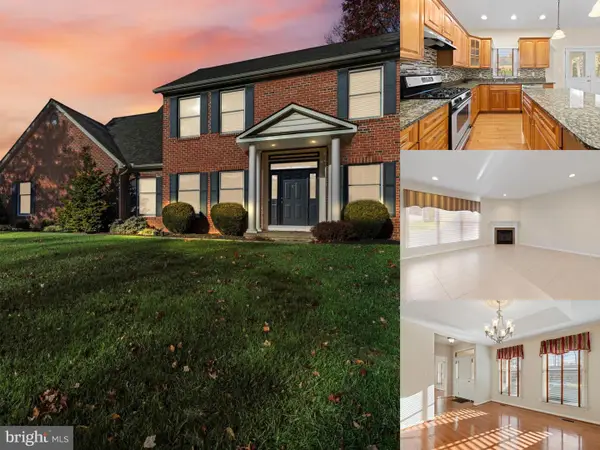 $675,000Active4 beds 3 baths2,598 sq. ft.
$675,000Active4 beds 3 baths2,598 sq. ft.2214 Erin Way, BEL AIR, MD 21015
MLS# MDHR2049394Listed by: EXP REALTY, LLC
