10125 Parkwood Dr, Bethesda, MD 20814
Local realty services provided by:Better Homes and Gardens Real Estate Murphy & Co.
Listed by:helen trybus
Office:long & foster real estate, inc.
MLS#:MDMC2203362
Source:BRIGHTMLS
Price summary
- Price:$1,824,900
- Price per sq. ft.:$314.42
About this home
Welcome to this special home located just minutes from NIH, Walter Reed Medical Center,
downtown Bethesda, I-495, and I-270. Ideally sited on a corner lot across from the
entrance path to Rock Creek Park, the home is framed by mature trees and features an
elevated stone-accented front porch that sets the tone for the craftsmanship inside.
Step into the main level and you are welcomed by a stunning great room with a soaring 20-
foot coffered ceiling, dramatic picture windows that flood the space with natural light, and
a natural stone gas fireplace that anchors the room. The open floor plan connects
seamlessly to the gourmet kitchen, where Viking appliances, a large center island, custom
Kraftmaid cabinetry, and generous eat-in space make everyday living and entertaining
effortless. A butler’s bar with wine fridge and a functional mudroom off the true two-car
garage add convenience, while the dining room, a bright separate living/music room, and a
private office with oversized windows provide both formal and flexible spaces. A powder
room and a laundry room with a new washer/dryer (2023) complete this level and sliding
glass doors open to a beautifully hardscaped patio with custom stonework, firepit, and
private hot tub area, all within a fully fenced backyard.
Upstairs, the primary suite is a retreat of its own with vaulted ceilings, a separate sitting
area, and not one but three walk-in closets. The spa-inspired bath showcases floor-to ceiling stonework, a large shower, separate jetted soaking tub, dual vanities, and a private water closet. Three additional spacious bedrooms complete the second floor: two share a Jack-and-Jill bath while the third offers its own en-suite bath and walk-in closet.
The third floor reveals another large and bright bedroom suite with a giant walk-in closet and private
full bath, ideal for guests, an au pair, or a teen retreat.
The walk-out lower level is equally impressive, with a sunlit entertainment space anchored by a custom stone wet bar, a dedicated movie room with a giant screen, and a large guest bedroom with yet another oversized walk-in closet and full bath. Multiple storage areas provide room for everything.
Built with extremely solid construction and designed with thoughtful details, the home features true hardwood floors throughout, double staircases, crown molding and nine-foot ceilings on every level, natural stone finishes in every bathroom, central vacuum (including in the garage), an alarm system, and fresh paint throughout. With seven walk-in closets and endless storage, the home blends high-end luxury with practical everyday living.
From the stone-based front porch to the fully fenced yard with gates, firepit, and hot tub retreat, this property is as remarkable outdoors as it is inside. With its blend of timeless craftsmanship, exceptional design, and an unbeatable location, this Bethesda home is truly a must-see!
Contact an agent
Home facts
- Year built:2009
- Listing ID #:MDMC2203362
- Added:4 day(s) ago
- Updated:October 21, 2025 at 12:39 AM
Rooms and interior
- Bedrooms:6
- Total bathrooms:6
- Full bathrooms:5
- Half bathrooms:1
- Living area:5,804 sq. ft.
Heating and cooling
- Cooling:Central A/C
- Heating:Central, Natural Gas
Structure and exterior
- Year built:2009
- Building area:5,804 sq. ft.
- Lot area:0.18 Acres
Schools
- High school:WALTER JOHNSON
- Middle school:NORTH BETHESDA
- Elementary school:KENSINGTON PARKWOOD
Utilities
- Water:Public
- Sewer:Public Sewer
Finances and disclosures
- Price:$1,824,900
- Price per sq. ft.:$314.42
- Tax amount:$18,707 (2024)
New listings near 10125 Parkwood Dr
- New
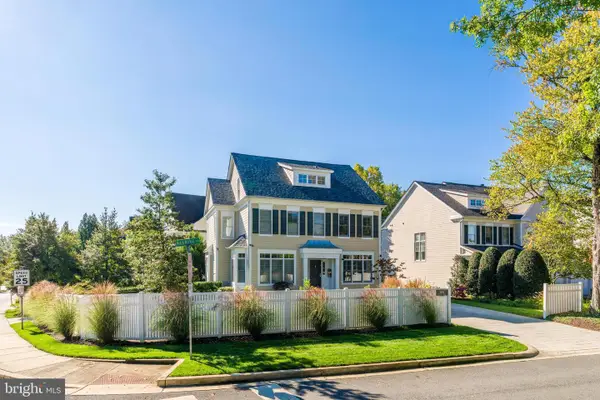 $2,395,000Active5 beds 5 baths4,200 sq. ft.
$2,395,000Active5 beds 5 baths4,200 sq. ft.5102 Manning Dr, BETHESDA, MD 20814
MLS# MDMC2204892Listed by: WASHINGTON FINE PROPERTIES, LLC 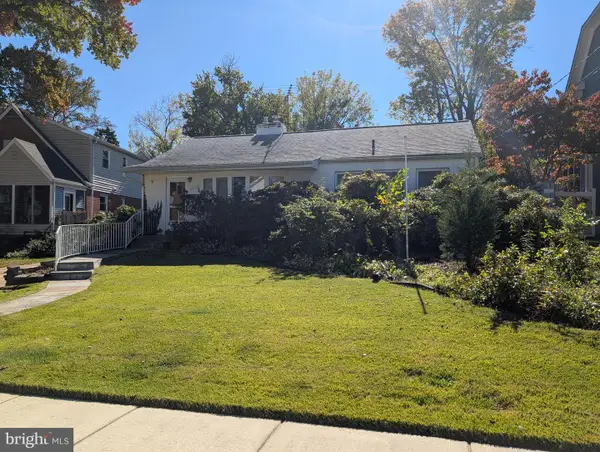 $799,000Pending3 beds 2 baths1,798 sq. ft.
$799,000Pending3 beds 2 baths1,798 sq. ft.5902 Ipswich Rd, BETHESDA, MD 20814
MLS# MDMC2204528Listed by: LONG & FOSTER REAL ESTATE, INC.- New
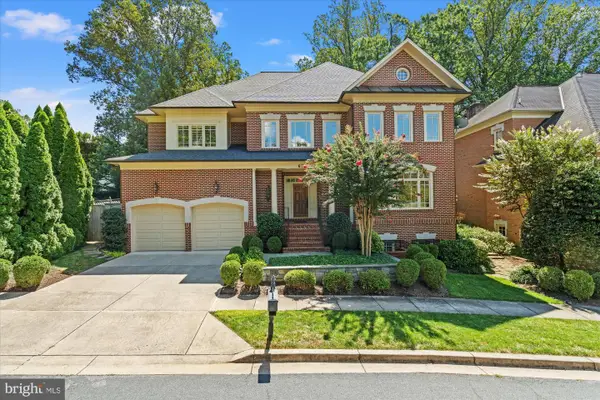 $3,250,000Active5 beds 6 baths7,600 sq. ft.
$3,250,000Active5 beds 6 baths7,600 sq. ft.6704 Honesty Dr, BETHESDA, MD 20817
MLS# MDMC2197362Listed by: TTR SOTHEBY'S INTERNATIONAL REALTY - New
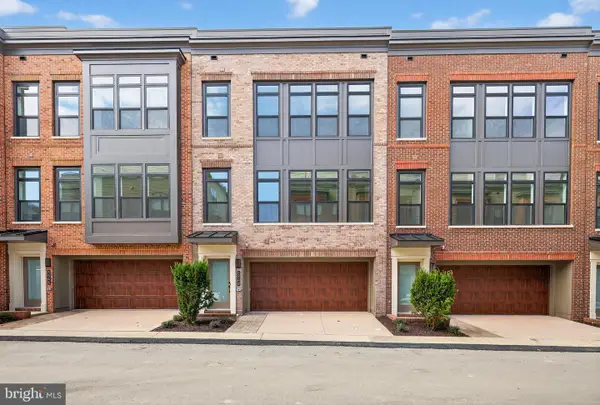 $2,100,000Active4 beds 5 baths3,035 sq. ft.
$2,100,000Active4 beds 5 baths3,035 sq. ft.5348 Zenith Overlook, BETHESDA, MD 20816
MLS# MDMC2204686Listed by: SERHANT - Coming SoonOpen Sat, 2 to 4pm
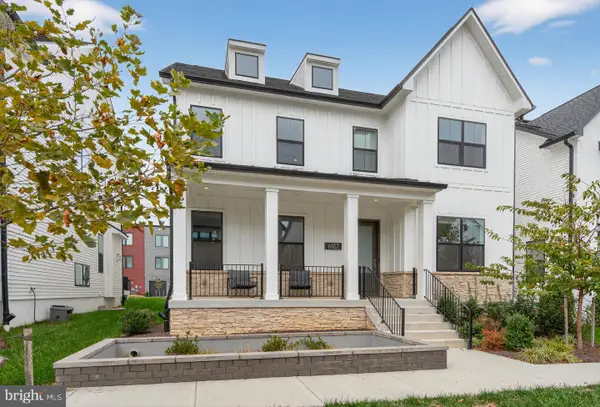 $1,749,000Coming Soon5 beds 5 baths
$1,749,000Coming Soon5 beds 5 baths6917 Silver Linden St, BETHESDA, MD 20817
MLS# MDMC2202202Listed by: KELLER WILLIAMS CAPITAL PROPERTIES - New
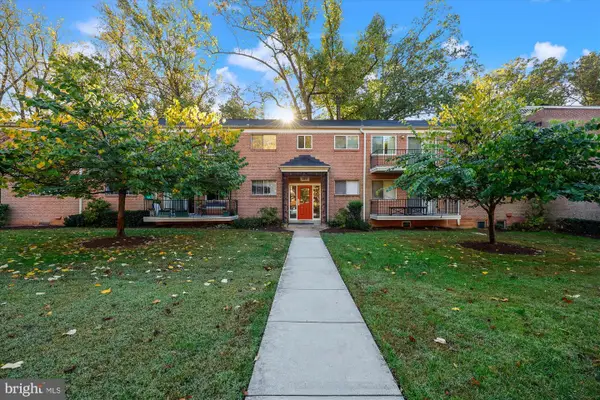 $334,900Active2 beds 1 baths1,077 sq. ft.
$334,900Active2 beds 1 baths1,077 sq. ft.10687 Weymouth St #102, BETHESDA, MD 20814
MLS# MDMC2204598Listed by: LONG & FOSTER REAL ESTATE, INC. - New
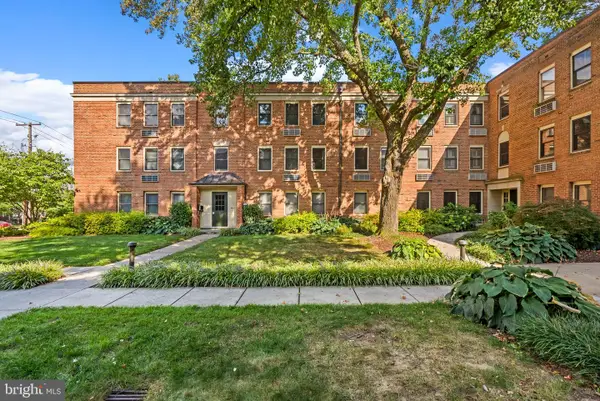 $349,900Active2 beds 1 baths835 sq. ft.
$349,900Active2 beds 1 baths835 sq. ft.4820 Chevy Chase Dr #101, CHEVY CHASE, MD 20815
MLS# MDMC2204620Listed by: JACK REALTY GROUP - New
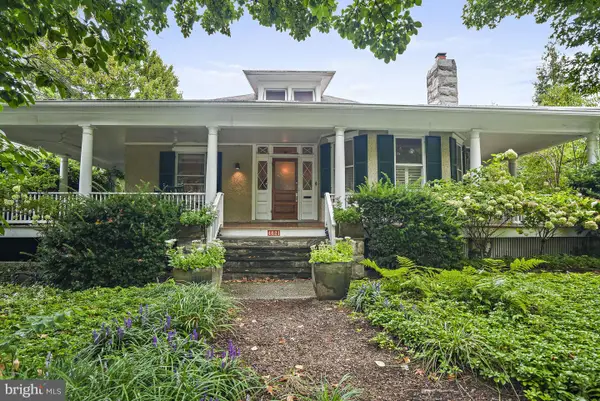 $2,480,000Active5 beds 5 baths4,099 sq. ft.
$2,480,000Active5 beds 5 baths4,099 sq. ft.Address Withheld By Seller, CHEVY CHASE, MD 20815
MLS# MDMC2198334Listed by: COMPASS - New
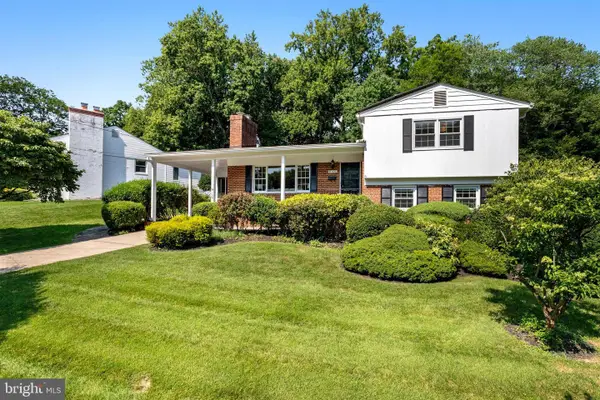 $1,150,000Active4 beds 2 baths2,965 sq. ft.
$1,150,000Active4 beds 2 baths2,965 sq. ft.8108 Beech Tree Rd, BETHESDA, MD 20817
MLS# MDMC2204564Listed by: LONG & FOSTER REAL ESTATE, INC. 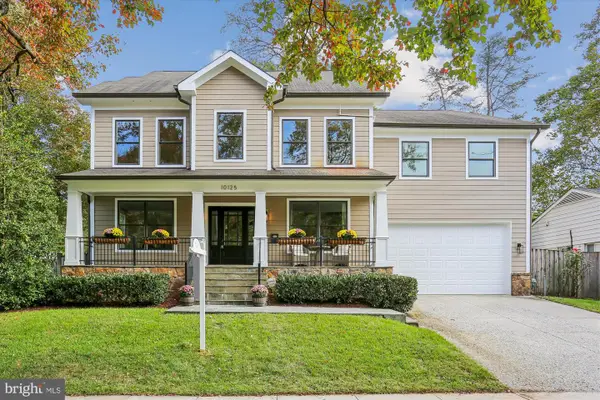 $1,824,900Pending6 beds 6 baths5,804 sq. ft.
$1,824,900Pending6 beds 6 baths5,804 sq. ft.10125 Parkwood Dr, BETHESDA, MD 20814
MLS# MDMC2203362Listed by: LONG & FOSTER REAL ESTATE, INC.
