10687 Weymouth St #102, Bethesda, MD 20814
Local realty services provided by:Better Homes and Gardens Real Estate Premier
Listed by:rebecca i plesset
Office:long & foster real estate, inc.
MLS#:MDMC2204598
Source:BRIGHTMLS
Price summary
- Price:$334,900
- Price per sq. ft.:$310.96
About this home
This stunning, fully renovated condo offers approximately 1,077 square feet of stylish living space in a highly sought-after location. Just two steps up from the building’s entrance and one level up at the rear, this stretch model features an expanded Living and Dining Room for added comfort and flexibility. The Living Room opens to a private balcony overlooking a peaceful, wooded setting — a perfect place to relax and unwind. The renovated kitchen is a cook’s delight, featuring stainless steel appliances, Corian countertops, ample cabinets, and a pantry for extra storage. The primary bedroom features two closets, one of which is a walk-in closet, while the second bedroom is ideal for guests or a home office. The updated bathroom and abundant closet space throughout enhance the home’s appeal. Additional highlights include gleaming wood floors and ALL windows and sliding glass door replaced a few years ago, plus an extra storage area in the building. Located in the desirable Parkside community, residents enjoy walking trails, tennis courts, and a swimming pool, along with easy access to Grosvenor Metro, I-495, NIH, and shopping. Don’t miss this exceptional home — the perfect blend of comfort, convenience, and community!
Contact an agent
Home facts
- Year built:1964
- Listing ID #:MDMC2204598
- Added:2 day(s) ago
- Updated:October 20, 2025 at 01:47 PM
Rooms and interior
- Bedrooms:2
- Total bathrooms:1
- Full bathrooms:1
- Living area:1,077 sq. ft.
Heating and cooling
- Cooling:Central A/C
- Heating:Forced Air, Natural Gas
Structure and exterior
- Year built:1964
- Building area:1,077 sq. ft.
Schools
- High school:WALTER JOHNSON
- Middle school:TILDEN
- Elementary school:GARRETT PARK
Utilities
- Water:Public
- Sewer:Public Sewer
Finances and disclosures
- Price:$334,900
- Price per sq. ft.:$310.96
- Tax amount:$3,368 (2024)
New listings near 10687 Weymouth St #102
- New
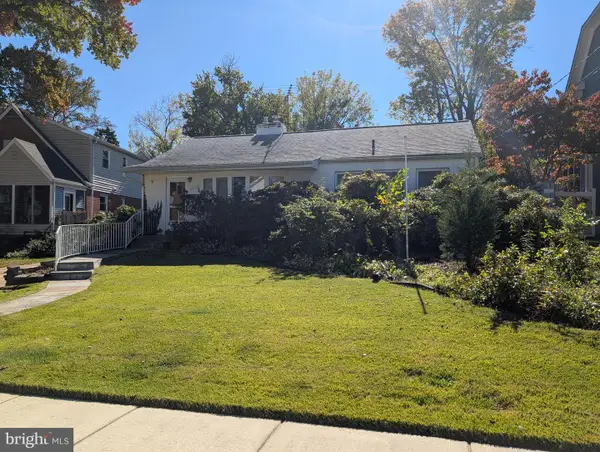 $799,000Active3 beds 2 baths1,798 sq. ft.
$799,000Active3 beds 2 baths1,798 sq. ft.5902 Ipswich Rd, BETHESDA, MD 20814
MLS# MDMC2204528Listed by: LONG & FOSTER REAL ESTATE, INC. - New
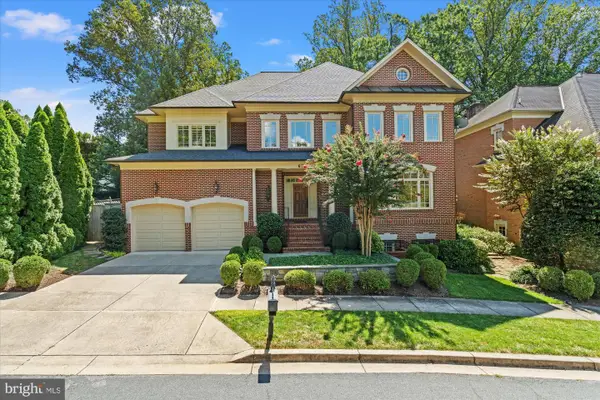 $3,250,000Active5 beds 6 baths7,438 sq. ft.
$3,250,000Active5 beds 6 baths7,438 sq. ft.6704 Honesty Dr, BETHESDA, MD 20817
MLS# MDMC2197362Listed by: TTR SOTHEBY'S INTERNATIONAL REALTY - New
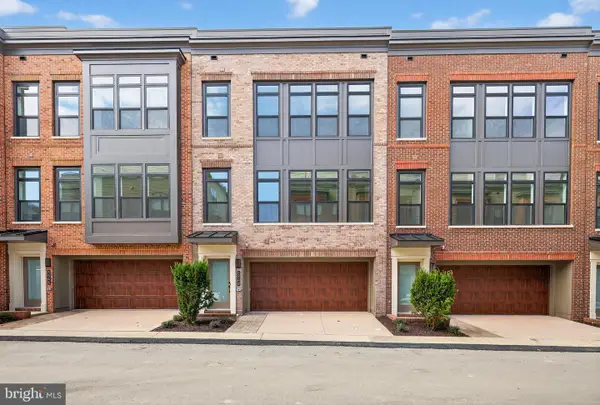 $2,100,000Active4 beds 5 baths3,035 sq. ft.
$2,100,000Active4 beds 5 baths3,035 sq. ft.5348 Zenith Overlook, BETHESDA, MD 20816
MLS# MDMC2204686Listed by: SERHANT - Coming SoonOpen Sat, 2 to 4pm
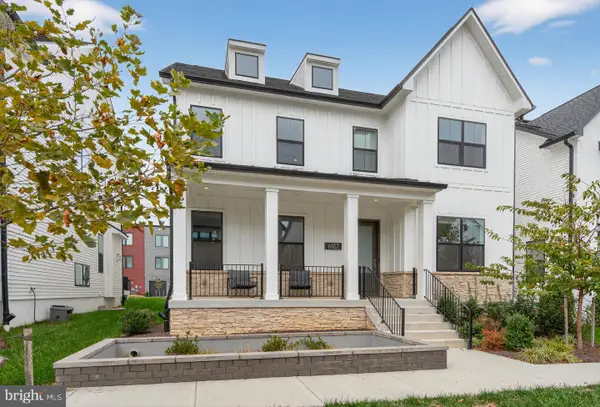 $1,749,000Coming Soon5 beds 5 baths
$1,749,000Coming Soon5 beds 5 baths6917 Silver Linden St, BETHESDA, MD 20817
MLS# MDMC2202202Listed by: KELLER WILLIAMS CAPITAL PROPERTIES - New
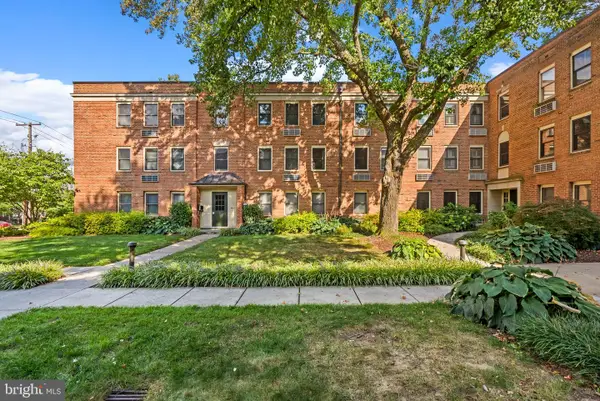 $349,900Active2 beds 1 baths835 sq. ft.
$349,900Active2 beds 1 baths835 sq. ft.4820 Chevy Chase Dr #101, CHEVY CHASE, MD 20815
MLS# MDMC2204620Listed by: JACK REALTY GROUP - New
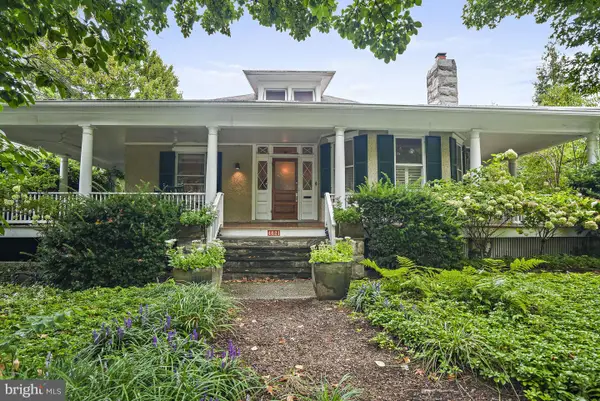 $2,480,000Active5 beds 5 baths4,099 sq. ft.
$2,480,000Active5 beds 5 baths4,099 sq. ft.Address Withheld By Seller, CHEVY CHASE, MD 20815
MLS# MDMC2198334Listed by: COMPASS - New
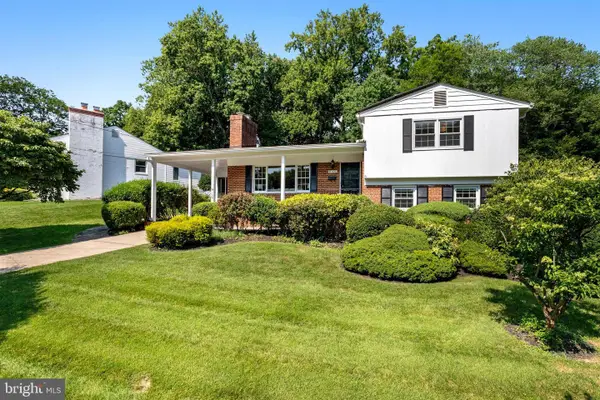 $1,150,000Active4 beds 2 baths2,965 sq. ft.
$1,150,000Active4 beds 2 baths2,965 sq. ft.8108 Beech Tree Rd, BETHESDA, MD 20817
MLS# MDMC2204564Listed by: LONG & FOSTER REAL ESTATE, INC. - New
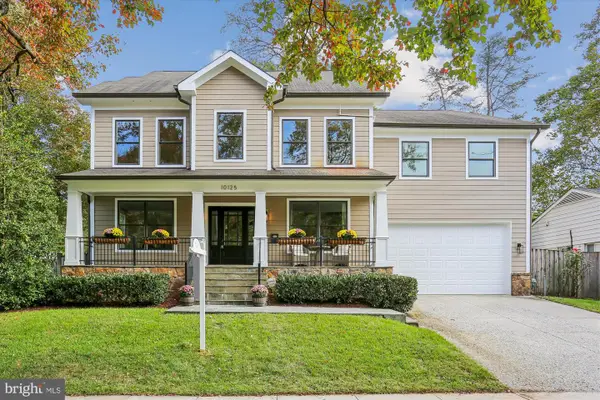 $1,824,900Active6 beds 6 baths5,804 sq. ft.
$1,824,900Active6 beds 6 baths5,804 sq. ft.10125 Parkwood Dr, BETHESDA, MD 20814
MLS# MDMC2203362Listed by: LONG & FOSTER REAL ESTATE, INC. - New
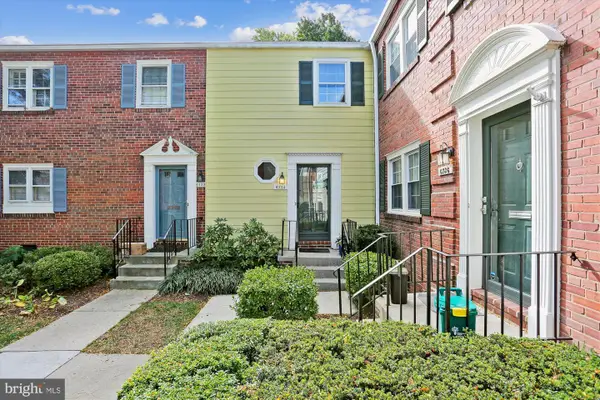 $869,900Active3 beds 3 baths1,408 sq. ft.
$869,900Active3 beds 3 baths1,408 sq. ft.6734 Hillandale Rd #9, CHEVY CHASE, MD 20815
MLS# MDMC2203910Listed by: RORY S. COAKLEY REALTY, INC.
