5348 Zenith Overlook, Bethesda, MD 20816
Local realty services provided by:Better Homes and Gardens Real Estate Community Realty
Listed by:natalie ramirez
Office:serhant
MLS#:MDMC2204686
Source:BRIGHTMLS
Price summary
- Price:$2,100,000
- Price per sq. ft.:$691.93
- Monthly HOA dues:$240
About this home
An Exclusive Opportunity in a Sold-Out Community!
For the first time since it was originally reserved, a rare opportunity has returned to the market: the Lapis Model—one of the most popular and least-produced floor plans, making it especially exclusive. Now fully completed, this is your client’s chance to own a premier home in Bethesda’s most anticipated new development with no wait!
Featuring over $200,000 in luxury upgrades, this residence is fully outfitted with top-of-the-line finishes, premium appliances, and elevated design touches—ideal for the most discerning buyer. The home offers a total of 4 bedrooms and 4.5 bathrooms, along with a rooftop deck and a fully enclosed backyard. Three bedrooms are located on the third level, while the fourth bedroom occupies the loft level, complete with its own full bathroom. The lower level, conveniently situated at garage level, also includes a full bathroom, providing additional flexibility for a guest suite, home office, or recreation space.
This vibrant community offers an exciting mix of retail, dining, and lifestyle conveniences right at your doorstep. Enjoy easy access to Giant Foods, Whole Foods, Starbucks, and Oak Barrel & Vine for everyday essentials and fine wines. The center also features local favorites like Piccoli Piatti Pizzeria, Sense of Thai, and Silver & Sons Barbecue, offering diverse dining options from casual to elevated. Residents appreciate the variety of personal services available, including Westbard Dental, Celias Salon, Chloe’s Nails + Co., Westwood Barber Shop, Voorthuis Opticians, and Stretch Zone, along with convenient spots like the Citgo Service Station, U.S. Post Office, and Kumon Math & Reading Center. Fitness and recreation are just steps away at 1 to 1 Fitness and Padel Social, a state-of-the-art padel and social club. The newly designed town square also serves as a community hub with open green spaces, live events, and neighborhood gatherings, creating the perfect blend of urban convenience and local charm. Bring your Buyers!
Contact an agent
Home facts
- Year built:2025
- Listing ID #:MDMC2204686
- Added:2 day(s) ago
- Updated:October 20, 2025 at 01:47 PM
Rooms and interior
- Bedrooms:4
- Total bathrooms:5
- Full bathrooms:4
- Half bathrooms:1
- Living area:3,035 sq. ft.
Heating and cooling
- Cooling:Central A/C
- Heating:Central, Electric
Structure and exterior
- Year built:2025
- Building area:3,035 sq. ft.
- Lot area:0.03 Acres
Utilities
- Water:Public
- Sewer:Public Sewer
Finances and disclosures
- Price:$2,100,000
- Price per sq. ft.:$691.93
New listings near 5348 Zenith Overlook
- New
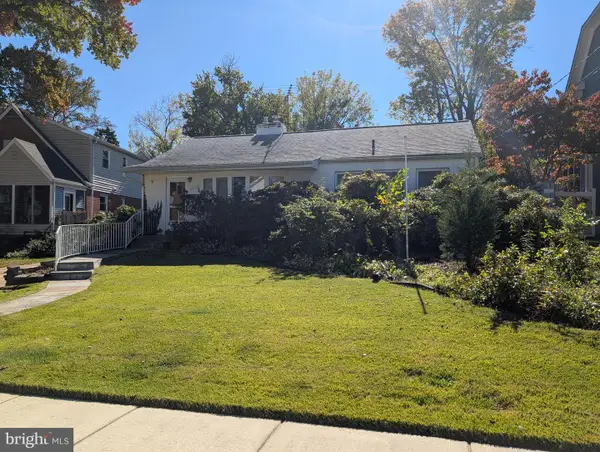 $799,000Active3 beds 2 baths1,798 sq. ft.
$799,000Active3 beds 2 baths1,798 sq. ft.5902 Ipswich Rd, BETHESDA, MD 20814
MLS# MDMC2204528Listed by: LONG & FOSTER REAL ESTATE, INC. - New
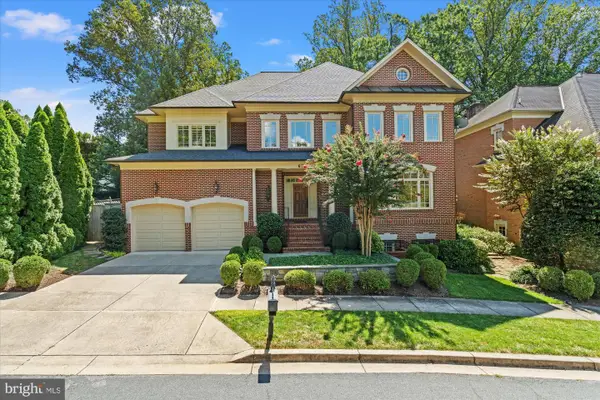 $3,250,000Active5 beds 6 baths7,438 sq. ft.
$3,250,000Active5 beds 6 baths7,438 sq. ft.6704 Honesty Dr, BETHESDA, MD 20817
MLS# MDMC2197362Listed by: TTR SOTHEBY'S INTERNATIONAL REALTY - Coming SoonOpen Sat, 2 to 4pm
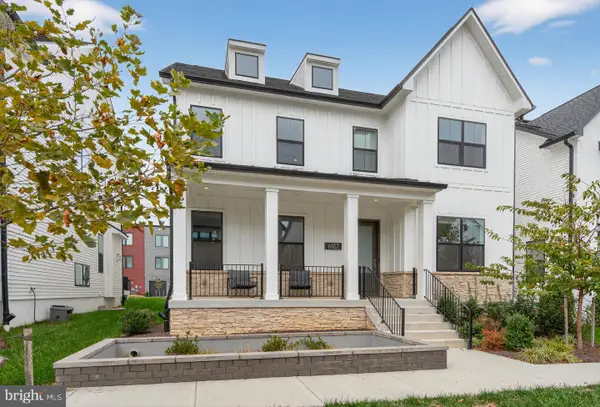 $1,749,000Coming Soon5 beds 5 baths
$1,749,000Coming Soon5 beds 5 baths6917 Silver Linden St, BETHESDA, MD 20817
MLS# MDMC2202202Listed by: KELLER WILLIAMS CAPITAL PROPERTIES - New
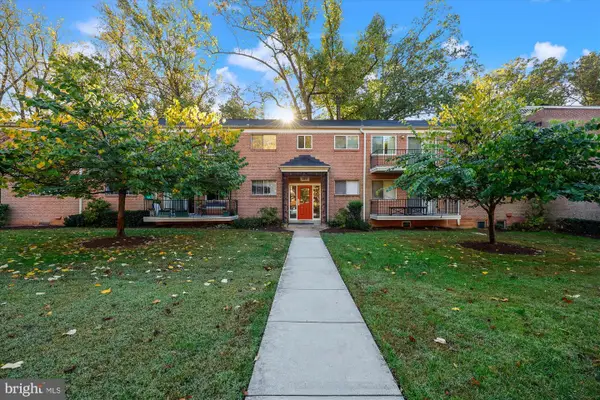 $334,900Active2 beds 1 baths1,077 sq. ft.
$334,900Active2 beds 1 baths1,077 sq. ft.10687 Weymouth St #102, BETHESDA, MD 20814
MLS# MDMC2204598Listed by: LONG & FOSTER REAL ESTATE, INC. - New
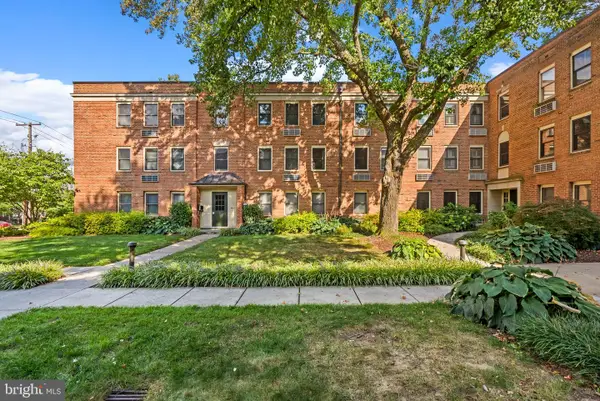 $349,900Active2 beds 1 baths835 sq. ft.
$349,900Active2 beds 1 baths835 sq. ft.4820 Chevy Chase Dr #101, CHEVY CHASE, MD 20815
MLS# MDMC2204620Listed by: JACK REALTY GROUP - New
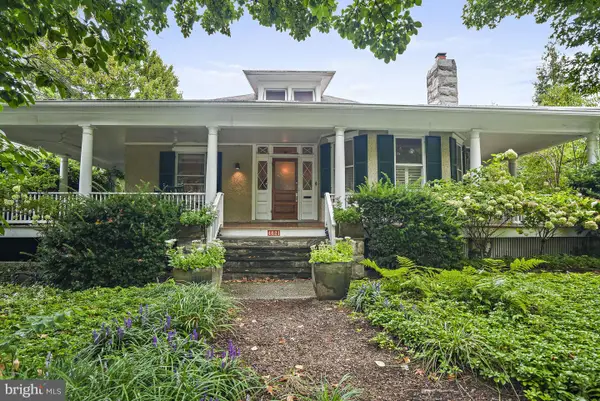 $2,480,000Active5 beds 5 baths4,099 sq. ft.
$2,480,000Active5 beds 5 baths4,099 sq. ft.Address Withheld By Seller, CHEVY CHASE, MD 20815
MLS# MDMC2198334Listed by: COMPASS - New
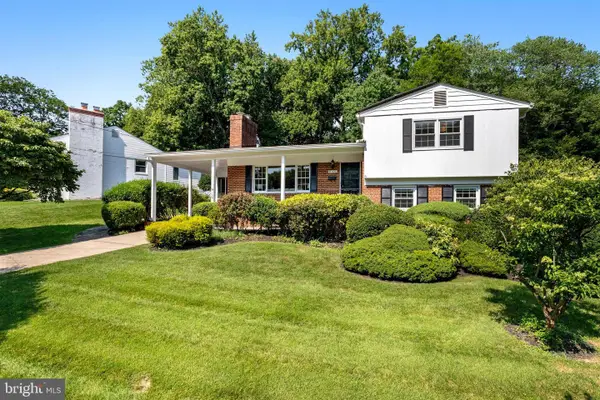 $1,150,000Active4 beds 2 baths2,965 sq. ft.
$1,150,000Active4 beds 2 baths2,965 sq. ft.8108 Beech Tree Rd, BETHESDA, MD 20817
MLS# MDMC2204564Listed by: LONG & FOSTER REAL ESTATE, INC. - New
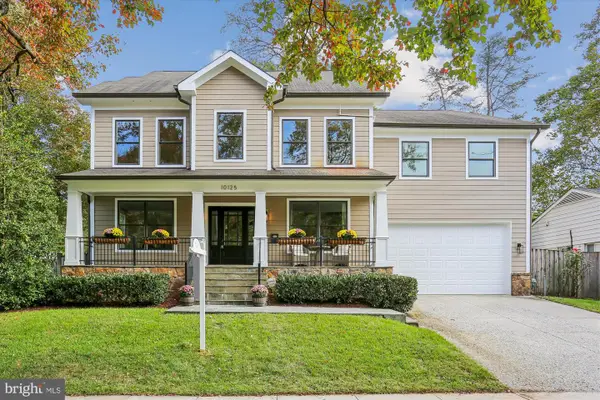 $1,824,900Active6 beds 6 baths5,804 sq. ft.
$1,824,900Active6 beds 6 baths5,804 sq. ft.10125 Parkwood Dr, BETHESDA, MD 20814
MLS# MDMC2203362Listed by: LONG & FOSTER REAL ESTATE, INC. - New
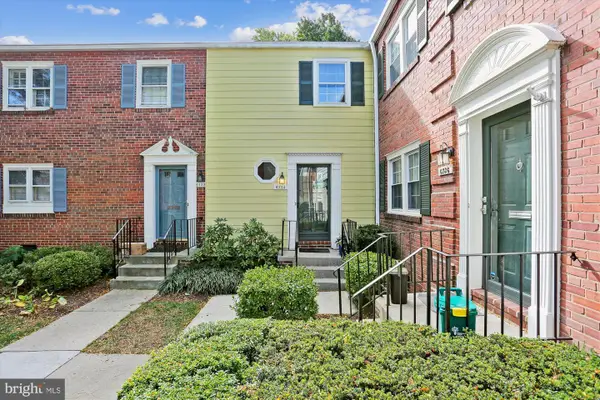 $869,900Active3 beds 3 baths1,408 sq. ft.
$869,900Active3 beds 3 baths1,408 sq. ft.6734 Hillandale Rd #9, CHEVY CHASE, MD 20815
MLS# MDMC2203910Listed by: RORY S. COAKLEY REALTY, INC.
