10512 Farnham Dr, Bethesda, MD 20814
Local realty services provided by:Better Homes and Gardens Real Estate Premier
10512 Farnham Dr,Bethesda, MD 20814
$1,025,000
- 5 Beds
- 3 Baths
- 3,360 sq. ft.
- Single family
- Active
Upcoming open houses
- Sun, Oct 1201:00 pm - 03:00 pm
Listed by:cheryl r leahy
Office:compass
MLS#:MDMC2200506
Source:BRIGHTMLS
Price summary
- Price:$1,025,000
- Price per sq. ft.:$305.06
About this home
Welcome to this timeless center hall brick colonial, ideally situated on a 9,200+ square foot lot on a tree-lined street in Wildwood Manor. This spacious five-bedroom, two-and-a-half-bath home offers classic charm and a great location!
The inviting main level features formal living and dining rooms, hardwood floors and a family room with a wood-burning fireplace. The table-space kitchen, with its generous pantry and large windows overlooking the backyard, provides a comfortable space for everyday living. A mudroom conveniently connects the attached one-car garage to the kitchen and the main-level laundry includes a laundry chute from the primary bedroom closet.
Upstairs, you’ll find five spacious bedrooms and two full baths, including a primary suite with a walk-in closet. The finished, walk-out lower level offers a large recreation room, along with unfinished storage for maximum flexibility.
Additional highlights include fresh interior paint, replacement windows and the largest Wildwood floor plan. With its off-the-beaten-path location and easy access to shopping, schools, parks, and transit, this home combines classic character, comfort and convenience!
Contact an agent
Home facts
- Year built:1968
- Listing ID #:MDMC2200506
- Added:2 day(s) ago
- Updated:October 11, 2025 at 01:40 PM
Rooms and interior
- Bedrooms:5
- Total bathrooms:3
- Full bathrooms:2
- Half bathrooms:1
- Living area:3,360 sq. ft.
Heating and cooling
- Cooling:Central A/C
- Heating:Forced Air, Natural Gas
Structure and exterior
- Year built:1968
- Building area:3,360 sq. ft.
- Lot area:0.21 Acres
Schools
- High school:WALTER JOHNSON
- Middle school:NORTH BETHESDA
- Elementary school:ASHBURTON
Utilities
- Water:Public
- Sewer:Public Sewer
Finances and disclosures
- Price:$1,025,000
- Price per sq. ft.:$305.06
- Tax amount:$10,102 (2024)
New listings near 10512 Farnham Dr
- Coming Soon
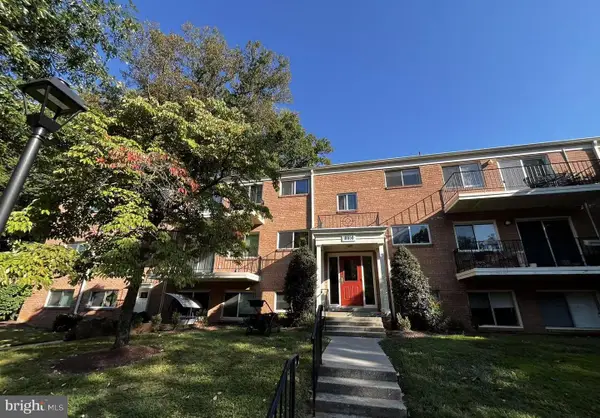 $325,000Coming Soon2 beds 1 baths
$325,000Coming Soon2 beds 1 baths10650 Weymouth St #201, BETHESDA, MD 20814
MLS# MDMC2203542Listed by: UNIONPLUS REALTY, INC. - Open Sat, 1 to 3pmNew
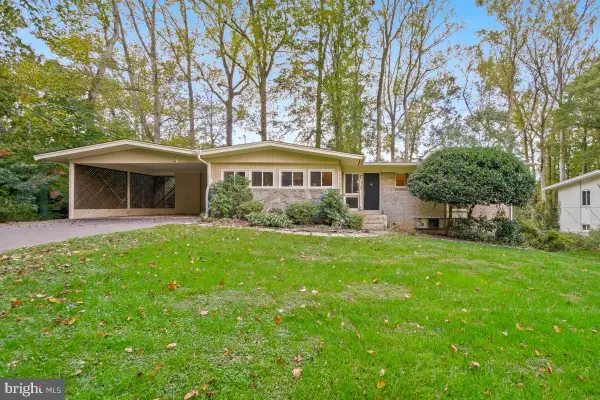 $1,350,000Active6 beds 4 baths3,722 sq. ft.
$1,350,000Active6 beds 4 baths3,722 sq. ft.9012 Honeybee Ln, BETHESDA, MD 20817
MLS# MDMC2203752Listed by: COLDWELL BANKER REALTY - WASHINGTON - Coming Soon
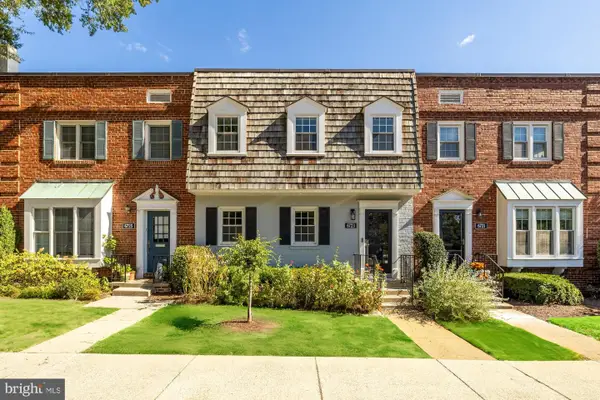 $874,900Coming Soon3 beds 3 baths
$874,900Coming Soon3 beds 3 baths6723 Fairfax Rd #15, CHEVY CHASE, MD 20815
MLS# MDMC2203420Listed by: COMPASS - Coming Soon
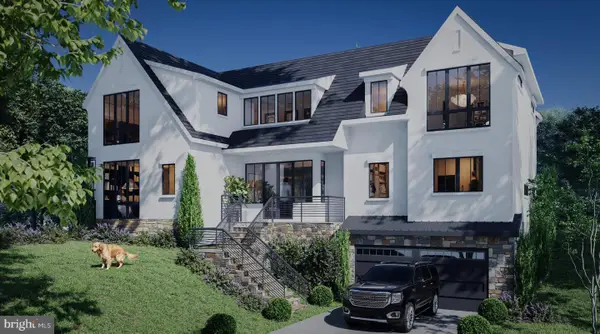 $3,550,000Coming Soon6 beds 8 baths
$3,550,000Coming Soon6 beds 8 baths7709 Sebago Rd, BETHESDA, MD 20817
MLS# MDMC2203702Listed by: PEARSON SMITH REALTY, LLC - New
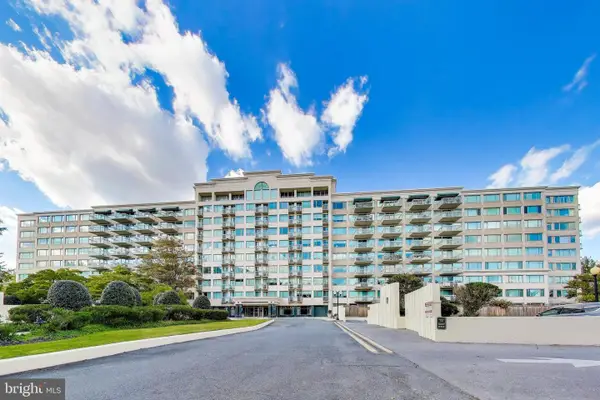 $429,000Active2 beds 2 baths1,450 sq. ft.
$429,000Active2 beds 2 baths1,450 sq. ft.5450 Whitley Park Ter #806, BETHESDA, MD 20814
MLS# MDMC2195094Listed by: COMPASS - New
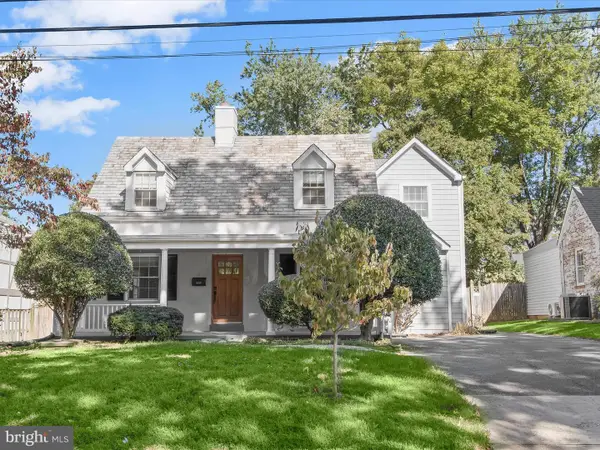 $1,095,000Active3 beds 4 baths2,302 sq. ft.
$1,095,000Active3 beds 4 baths2,302 sq. ft.5409 Glenwood Rd, BETHESDA, MD 20817
MLS# MDMC2203724Listed by: COMPASS - Coming Soon
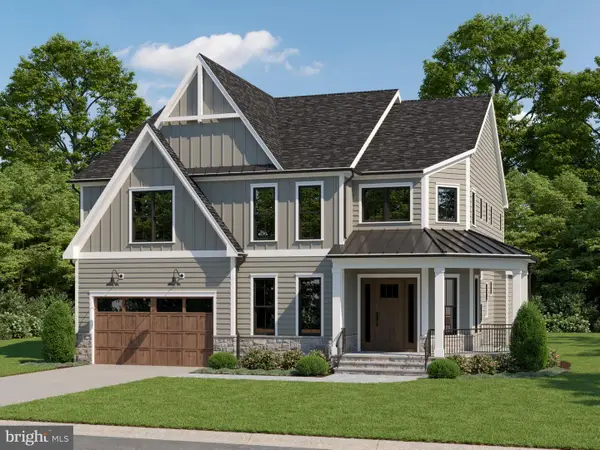 $1,997,900Coming Soon5 beds 5 baths
$1,997,900Coming Soon5 beds 5 baths6226 Stoneham Ct, BETHESDA, MD 20817
MLS# MDMC2203258Listed by: KELLER WILLIAMS REALTY - Coming Soon
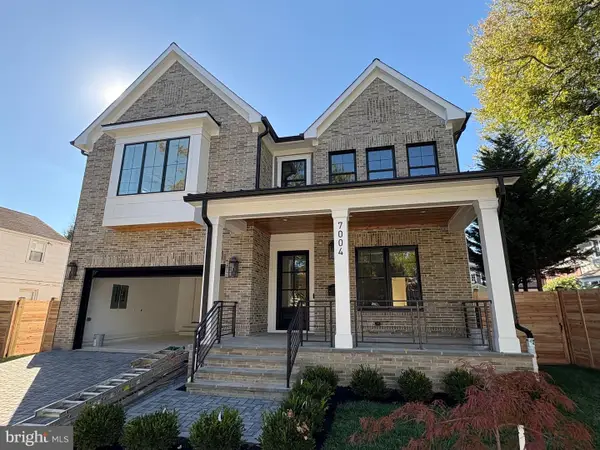 $2,795,000Coming Soon6 beds 7 baths
$2,795,000Coming Soon6 beds 7 baths7004 Clarendon Rd, BETHESDA, MD 20814
MLS# MDMC2203622Listed by: RE/MAX REALTY SERVICES - Open Sat, 1 to 3pmNew
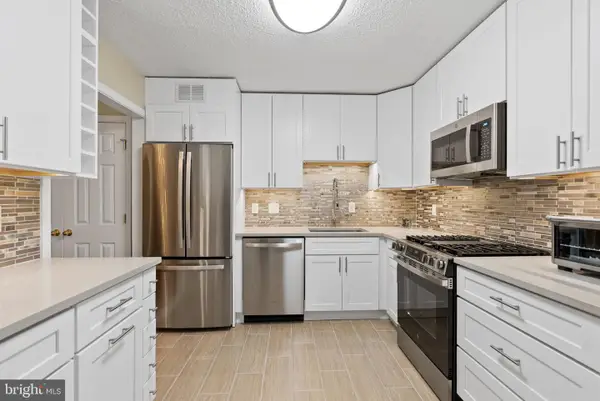 $384,900Active2 beds 2 baths1,448 sq. ft.
$384,900Active2 beds 2 baths1,448 sq. ft.5225 Pooks Hill Rd #213s, BETHESDA, MD 20814
MLS# MDMC2203712Listed by: COMPASS - Coming SoonOpen Sat, 2 to 4pm
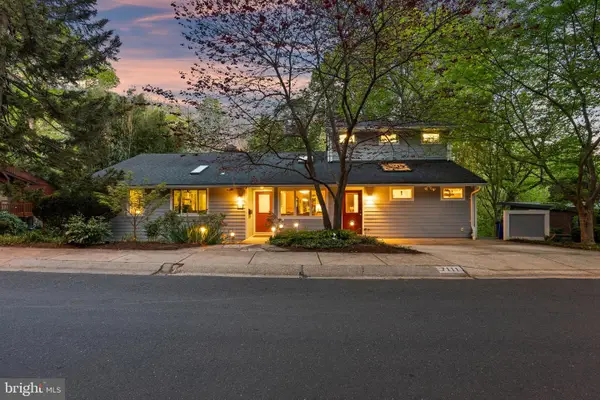 $1,350,000Coming Soon4 beds 4 baths
$1,350,000Coming Soon4 beds 4 baths7111 Braeburn Pl, BETHESDA, MD 20817
MLS# MDMC2203108Listed by: COMPASS
