7004 Clarendon Rd, Bethesda, MD 20814
Local realty services provided by:Better Homes and Gardens Real Estate Murphy & Co.
7004 Clarendon Rd,Bethesda, MD 20814
$2,795,000
- 6 Beds
- 7 Baths
- 6,195 sq. ft.
- Single family
- Active
Upcoming open houses
- Sun, Oct 1901:00 pm - 03:00 pm
Listed by:gary j rudden
Office:re/max realty services
MLS#:MDMC2203622
Source:BRIGHTMLS
Price summary
- Price:$2,795,000
- Price per sq. ft.:$451.17
About this home
Experience modern luxury in this newly built ERB Properties masterpiece in coveted Bradley Village. Nearly 6,000 square feet across four finished levels showcase exceptional craftsmanship, high ceilings, and light-filled open living. The main level features a gourmet kitchen with large island, professional-grade appliances, pantry, and breakfast area flowing seamlessly into the family room—ideal for everyday living and entertaining. A formal dining room and elegant living room complete this perfect main level layout.
Upstairs, the primary suite offers a serene retreat with dual walk-in closets and a spa-inspired bath. Three additional bedrooms, each with an ensuite or adjacent bath, plus a convenient laundry room, complete the second level. The top-floor loft provides flexible living space for work or play, along with another bedroom, full bath, and an incredible rooftop deck for outdoor enjoyment.
The fully finished lower level adds even more versatility, featuring a spacious recreation room, dedicated home gym with mirrored wall and rubber flooring, a guest bedroom, and a full bath—perfect for workouts, movie nights, or extended stays.
Outside, unwind on the covered slate patio with gas fireplace, overlooking a fenced, landscaped yard offering privacy and tranquility. A two-car garage completes this outstanding home.
Ideally located just steps from Downtown Bethesda, enjoy premier shopping, dining, health clubs, and the Bethesda Metro. Zoned for Bethesda Elementary, Westland Middle, and Bethesda-Chevy Chase High School (buyer to verify).
A rare opportunity to own a brand-new luxury residence in one of Bethesda’s most desirable neighborhoods.
Contact an agent
Home facts
- Year built:2025
- Listing ID #:MDMC2203622
- Added:2 day(s) ago
- Updated:October 12, 2025 at 03:42 PM
Rooms and interior
- Bedrooms:6
- Total bathrooms:7
- Full bathrooms:6
- Half bathrooms:1
- Living area:6,195 sq. ft.
Heating and cooling
- Cooling:Central A/C, Zoned
- Heating:Forced Air, Natural Gas, Zoned
Structure and exterior
- Roof:Architectural Shingle, Asphalt
- Year built:2025
- Building area:6,195 sq. ft.
- Lot area:0.15 Acres
Schools
- High school:BETHESDA-CHEVY CHASE
- Middle school:WESTLAND
- Elementary school:BETHESDA
Utilities
- Water:Public
- Sewer:Public Sewer
Finances and disclosures
- Price:$2,795,000
- Price per sq. ft.:$451.17
- Tax amount:$12,936 (2024)
New listings near 7004 Clarendon Rd
- Coming Soon
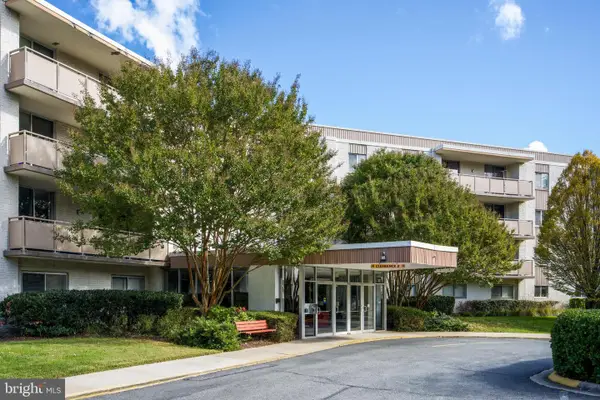 $399,000Coming Soon3 beds 2 baths
$399,000Coming Soon3 beds 2 baths7501 Democracy Blvd #421, BETHESDA, MD 20817
MLS# MDMC2203736Listed by: LONG & FOSTER REAL ESTATE, INC. - Coming SoonOpen Sun, 2 to 4pm
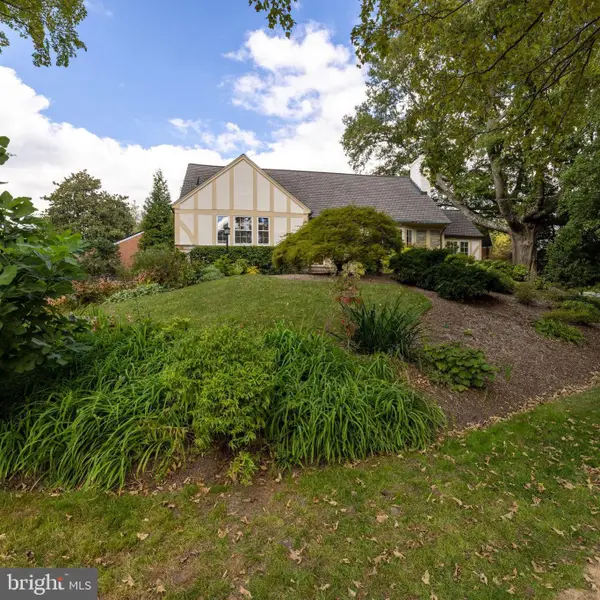 $1,835,000Coming Soon6 beds 5 baths
$1,835,000Coming Soon6 beds 5 baths5101 Baltan Rd, BETHESDA, MD 20816
MLS# MDMC2201640Listed by: COMPASS - Open Sun, 1 to 4pmNew
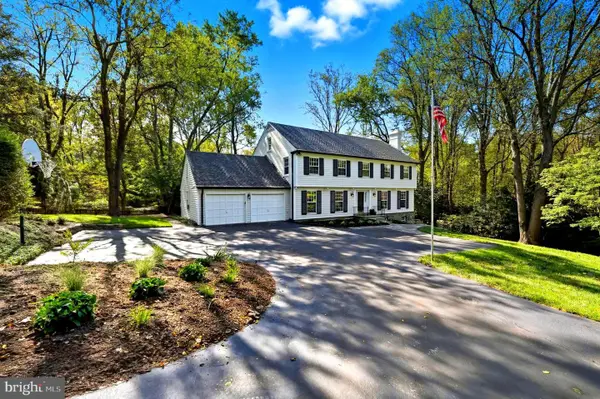 $1,585,000Active5 beds 5 baths3,788 sq. ft.
$1,585,000Active5 beds 5 baths3,788 sq. ft.7918 Bradley Blvd, BETHESDA, MD 20817
MLS# MDMC2203840Listed by: LONG & FOSTER REAL ESTATE, INC. - New
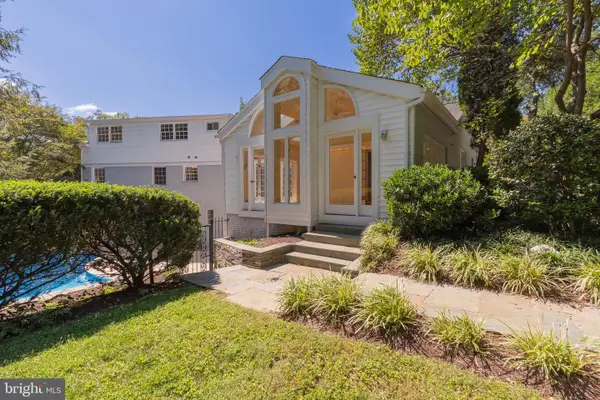 $1,795,000Active8 beds 4 baths5,460 sq. ft.
$1,795,000Active8 beds 4 baths5,460 sq. ft.5340 Westpath Way, BETHESDA, MD 20816
MLS# MDMC2203842Listed by: COMPASS - Coming Soon
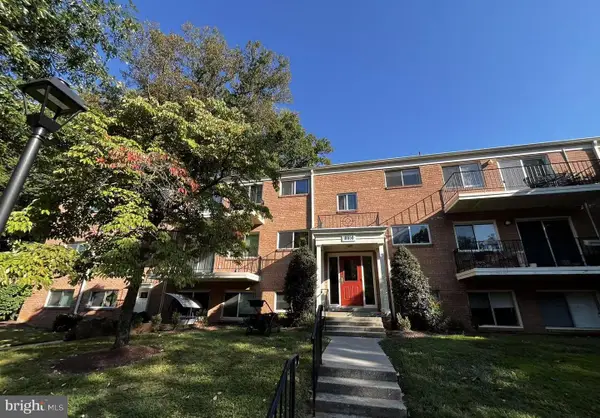 $325,000Coming Soon2 beds 1 baths
$325,000Coming Soon2 beds 1 baths10650 Weymouth St #201, BETHESDA, MD 20814
MLS# MDMC2203542Listed by: UNIONPLUS REALTY, INC. - New
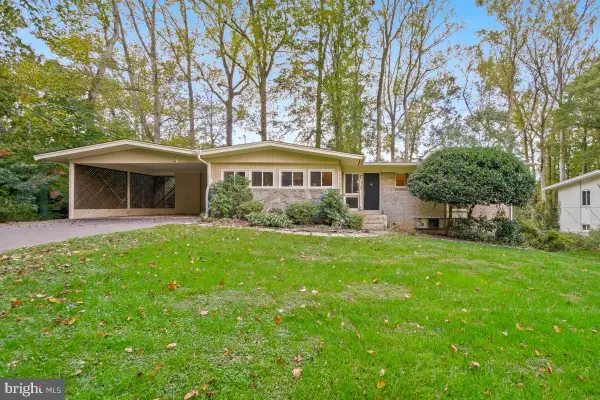 $1,350,000Active6 beds 4 baths3,722 sq. ft.
$1,350,000Active6 beds 4 baths3,722 sq. ft.9012 Honeybee Ln, BETHESDA, MD 20817
MLS# MDMC2203752Listed by: COLDWELL BANKER REALTY - WASHINGTON - Coming Soon
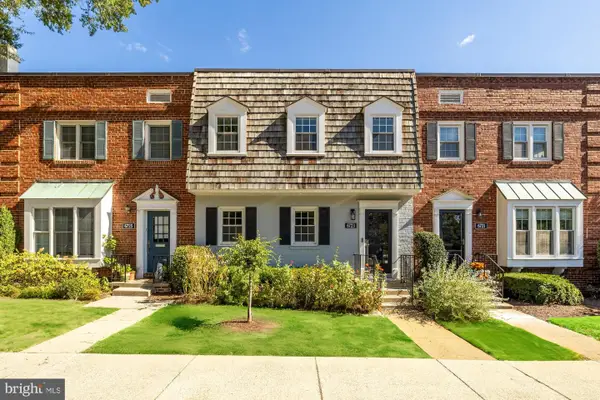 $874,900Coming Soon3 beds 3 baths
$874,900Coming Soon3 beds 3 baths6723 Fairfax Rd #15, CHEVY CHASE, MD 20815
MLS# MDMC2203420Listed by: COMPASS - Coming Soon
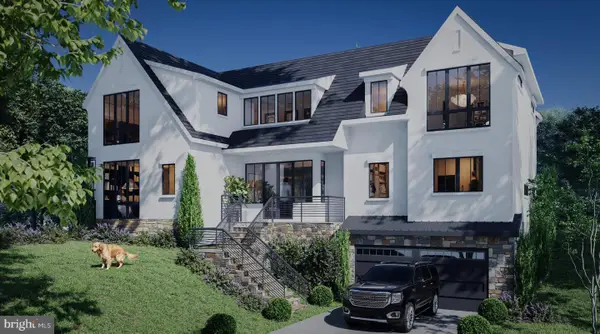 $3,550,000Coming Soon6 beds 8 baths
$3,550,000Coming Soon6 beds 8 baths7709 Sebago Rd, BETHESDA, MD 20817
MLS# MDMC2203702Listed by: PEARSON SMITH REALTY, LLC - New
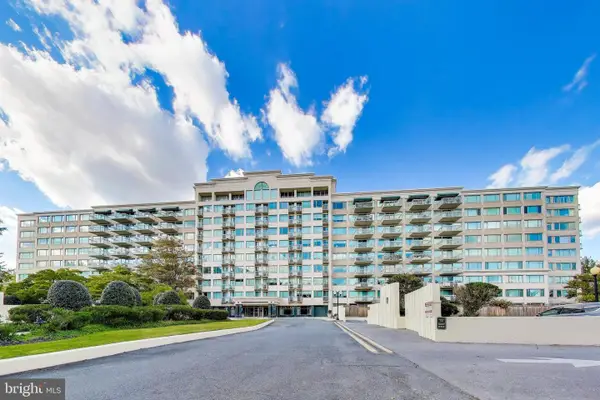 $429,000Active2 beds 2 baths1,450 sq. ft.
$429,000Active2 beds 2 baths1,450 sq. ft.5450 Whitley Park Ter #806, BETHESDA, MD 20814
MLS# MDMC2195094Listed by: COMPASS - Open Sun, 1 to 4pmNew
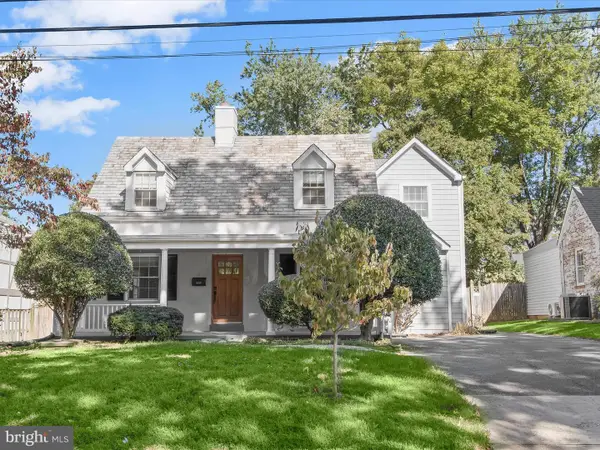 $1,095,000Active3 beds 4 baths2,302 sq. ft.
$1,095,000Active3 beds 4 baths2,302 sq. ft.5409 Glenwood Rd, BETHESDA, MD 20817
MLS# MDMC2203724Listed by: COMPASS
