6734 Hillandale Rd #9, Chevy Chase, MD 20815
Local realty services provided by:Better Homes and Gardens Real Estate Cassidon Realty
Listed by:michael p rose
Office:rory s. coakley realty, inc.
MLS#:MDMC2203910
Source:BRIGHTMLS
Price summary
- Price:$869,900
- Price per sq. ft.:$617.83
About this home
Stylish 3BR/2.5BA end unit condo/townhouse set back in an intimate courtyard and backing to a peaceful common area with private gated access to the Capital Crescent Trail. Plenty of unassigned permitted parking spaces in the pet-friendly community that is only blocks away from downtown Bethesda's restaurants, retail, and entertainment. One of the larger models available, with approximately 1,408 square feet of living area on two levels. Special features include hardwood flooring throughout, remodeled kitchen and bathrooms, new custom painting, upgraded lighting, wood-burning fireplace, and BONUS pull-down stairs to floored attic storage with approximately 6-foot clear ceiling height. Relax and unwind on the rear patio overlooking your serene back and side yard setting. Foyer entrance with new lighting, remodeled powder room, coat closet, and solid oak staircase with storage under stairs; living room with chair rail and wood-burning fireplace; dining room with new chandelier, chair rail, and French doors to rear patio; kitchen with white cabinetry, granite countertops, upgraded appliances, filtered water, recessed lighting, and GE washer/dryer; stairs to upper hallway landing with designer carpet runner; primary bedroom suite with double window exposure and walk-in closet with Elfa storage system; modernized primary bathroom with new LVT flooring, walk-in shower with new glass enclosure, oversized vanity with new fixtures, vanity lighting, and framed mirror; two additional bedrooms on upper level; remodeled hall bath with new LVT flooring, ceramic tile tub surround, oversized vanity with new fixtures, vanity lighting, and framed mirror; insulated crawl space ceiling for extra comfort and utility savings. Live the urban lifestyle in this premier Bethesda/Chevy Chase location among anchor grocery stores, local boutiques, fine restaurants, sidewalk cafes, Bethesda Row retail, and other entertainment/cultural facilities. Outdoor enthusiasts will enjoy the Capital Crescent Trail, Little Falls Park, Norwood Local Park, and Bethesda Pool. Commuters can travel to any destination by public transportation with the Ride-On bus stop only 1/2 block away, connecting to the nearby Bethesda Metro Station.
Contact an agent
Home facts
- Year built:1951
- Listing ID #:MDMC2203910
- Added:3 day(s) ago
- Updated:October 20, 2025 at 01:47 PM
Rooms and interior
- Bedrooms:3
- Total bathrooms:3
- Full bathrooms:2
- Half bathrooms:1
- Living area:1,408 sq. ft.
Heating and cooling
- Cooling:Heat Pump(s)
- Heating:Electric, Heat Pump(s)
Structure and exterior
- Roof:Architectural Shingle
- Year built:1951
- Building area:1,408 sq. ft.
Schools
- High school:BETHESDA-CHEVY CHASE
- Middle school:WESTLAND
- Elementary school:SOMERSET
Utilities
- Water:Public
- Sewer:Public Sewer
Finances and disclosures
- Price:$869,900
- Price per sq. ft.:$617.83
- Tax amount:$9,471 (2025)
New listings near 6734 Hillandale Rd #9
- New
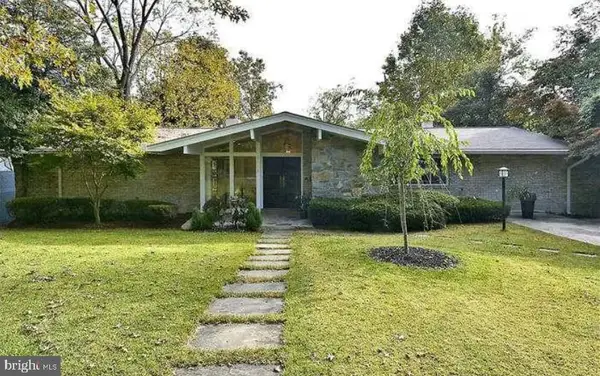 $1,295,000Active5 beds 3 baths3,841 sq. ft.
$1,295,000Active5 beds 3 baths3,841 sq. ft.3113 Brooklawn Ter, CHEVY CHASE, MD 20815
MLS# MDMC2203812Listed by: LONG & FOSTER REAL ESTATE, INC. - Coming Soon
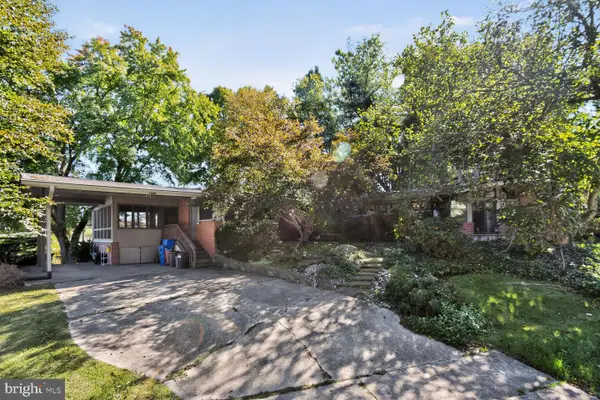 $1,199,900Coming Soon4 beds 3 baths
$1,199,900Coming Soon4 beds 3 baths3200 Pauline Dr, CHEVY CHASE, MD 20815
MLS# MDMC2204656Listed by: LONG & FOSTER REAL ESTATE, INC. 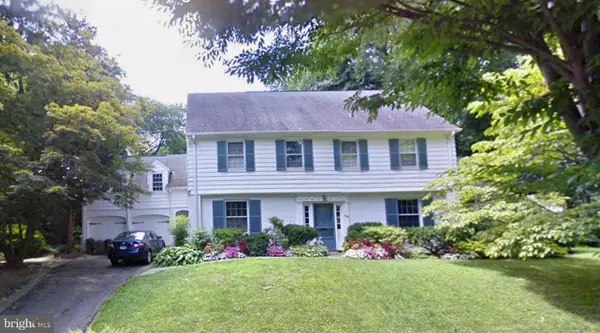 $1,695,000Pending6 beds 4 baths3,400 sq. ft.
$1,695,000Pending6 beds 4 baths3,400 sq. ft.5516 Cedar Pkwy, CHEVY CHASE, MD 20815
MLS# MDMC2175946Listed by: COMPASS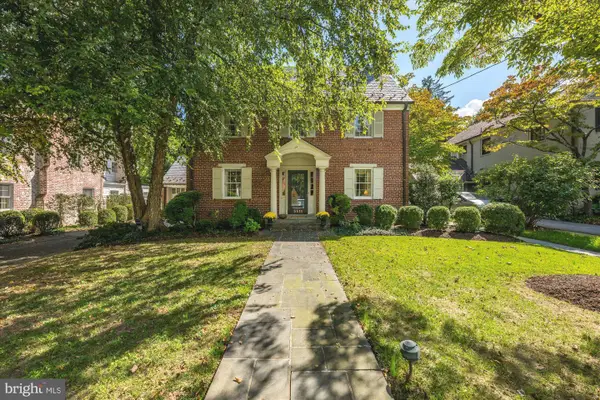 $2,150,000Pending4 beds 5 baths2,080 sq. ft.
$2,150,000Pending4 beds 5 baths2,080 sq. ft.5511 Grove St, CHEVY CHASE, MD 20815
MLS# MDMC2203614Listed by: WASHINGTON FINE PROPERTIES, LLC- New
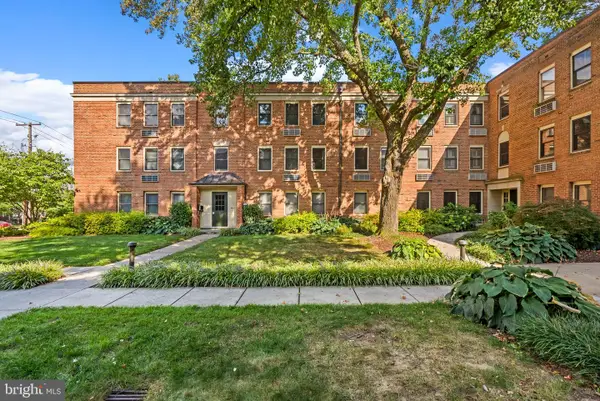 $349,900Active2 beds 1 baths835 sq. ft.
$349,900Active2 beds 1 baths835 sq. ft.4820 Chevy Chase Dr #101, CHEVY CHASE, MD 20815
MLS# MDMC2204620Listed by: JACK REALTY GROUP - New
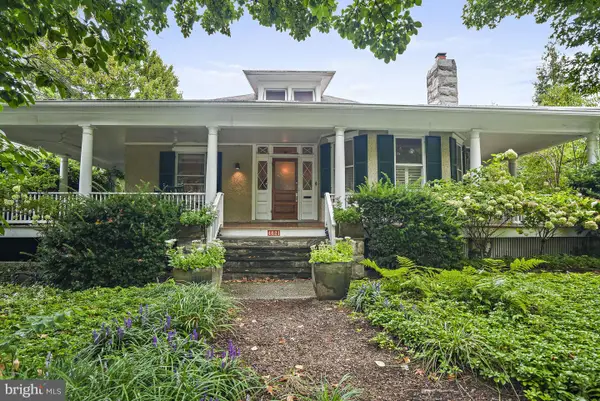 $2,480,000Active5 beds 5 baths4,099 sq. ft.
$2,480,000Active5 beds 5 baths4,099 sq. ft.Address Withheld By Seller, CHEVY CHASE, MD 20815
MLS# MDMC2198334Listed by: COMPASS - New
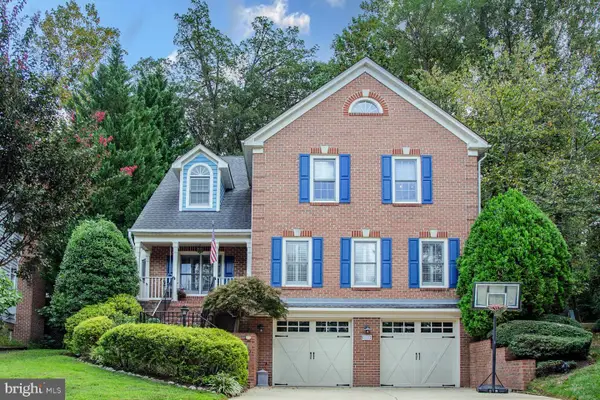 $1,625,000Active5 beds 4 baths4,162 sq. ft.
$1,625,000Active5 beds 4 baths4,162 sq. ft.8006 Ellingson Dr, CHEVY CHASE, MD 20815
MLS# MDMC2204570Listed by: COMPASS - New
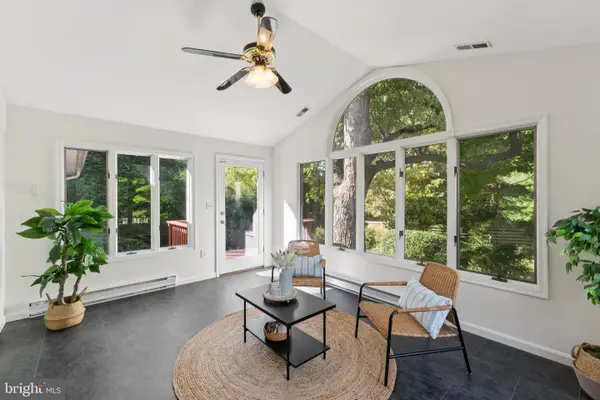 $995,000Active3 beds 3 baths2,245 sq. ft.
$995,000Active3 beds 3 baths2,245 sq. ft.8826 Brierly Rd, CHEVY CHASE, MD 20815
MLS# MDMC2193374Listed by: RLAH @PROPERTIES - Coming Soon
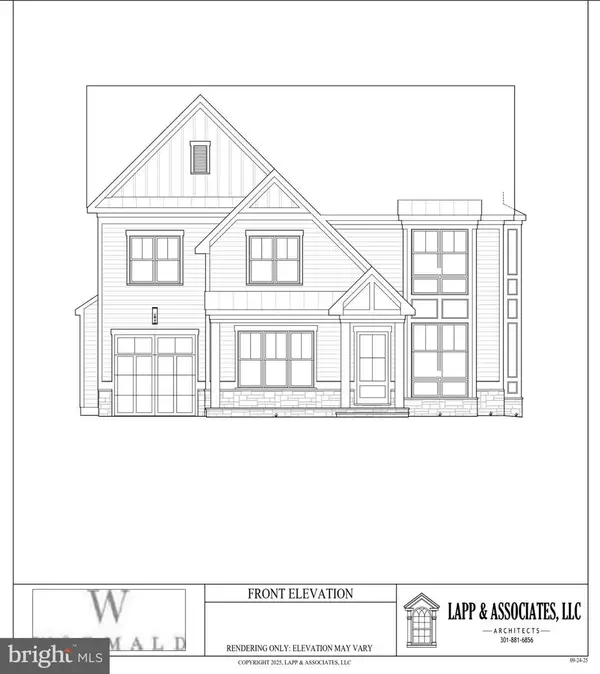 $2,770,000Coming Soon6 beds 6 baths
$2,770,000Coming Soon6 beds 6 baths5104 Fairglen Ln, CHEVY CHASE, MD 20815
MLS# MDMC2204458Listed by: COMPASS
