4509 Wetherill Rd, Bethesda, MD 20816
Local realty services provided by:Better Homes and Gardens Real Estate GSA Realty
4509 Wetherill Rd,Bethesda, MD 20816
$2,950,000
- 5 Beds
- 4 Baths
- 4,412 sq. ft.
- Single family
- Pending
Listed by:dana rice
Office:compass
MLS#:MDMC2203202
Source:BRIGHTMLS
Price summary
- Price:$2,950,000
- Price per sq. ft.:$668.63
About this home
Gracious and effortless living in Westmoreland Hills. Set on a verdant and park-like 13,000+ square foot lot in one of Bethesda’s most coveted neighborhoods, 4509 Wetherill Road captures the refinement of classic architecture with the ease of a modern lifestyle. The circular drive is hugged by mature plantings, flowering gardens, and a welcoming white-washed facade. The home is framed by trees and lawn like a private park, hinting at the thoughtful design, architectural details, and designer finishes within.
A classic center-hall plan welcomes you with hardwood floors and decorative millwork, and expansive sight-lines that draw the eye toward the kitchen and gardens beyond. The oversized formal living and dining rooms set the tone with fireplace, crown moulding, and statement lighting. The kitchen reveals itself as the soul of the home, a space designed with both imagination and intent. The oversized island is perfectly proportioned for cooking and conversation. A breakfast banquette glows with natural light. Designer lighting adds subtle drama, and the open connection to the family room makes daily living both seamless and elevated. For added convenience, a home office with built-ins allows for remote work adjacent to the action. A perfectly appointed powder room completes the main level.
Upstairs, four bedrooms and three baths create a private and intuitive layout. The primary suite is the highlight, a retreat that blends scale and comfort, with ample natural light, a magazine-worthy walk-in closet, and a warm setting that brings calm to the busiest of days. The en suite bath offers marble and tile chosen with care, a furniture-like dual vanity, a soaking tub, and a walk-in shower that together evoke the refinement of a luxury hotel. It is a sanctuary, both restorative and inspiring.
The three additional bedrooms are spacious, filled with light, and designed for comfort. The designer fixtures and statement lighting of the two other bathrooms, along with the wainscoting, sconces, and custom carpeting, evoke the charm of a New England bed-and-breakfast.
The lower level extends the lifestyle with a flexible recreation room for gatherings, another full bath, a bedroom for guests or an au pair, laundry, storage, and direct access to the two-car garage.
Out back, a spacious screened-in porch spans the rear of the home, providing additional dining and entertainment spaces that connect easily to the beauty of the landscape. The verdant lot unfolds like a private park, with layered plantings, mature trees, and natural topography that lifts the home to overlook the sweeping yard. With over 13,000 square feet, the possibilities are endless. Picture a pool or sports court, a gazebo tucked among the trees, or celebrations under a tent. Summer evenings invite fireflies, s’mores, and laughter that drifts into the night.
Westmoreland Hills, and more specifically this quiet, non–cut-through street, amplifies a peaceful life just steps to the shops and restaurants of Spring Valley in D.C. Near Capital Crescent Trail, Little Falls Park, and Westmoreland Park, major commuter routes to downtown DC, northern Virginia, and downtown Bethesda. Westbrook, Westland, B-CC schools serve the neighborhood.
Contact an agent
Home facts
- Year built:1937
- Listing ID #:MDMC2203202
- Added:3 day(s) ago
- Updated:October 12, 2025 at 10:13 AM
Rooms and interior
- Bedrooms:5
- Total bathrooms:4
- Full bathrooms:3
- Half bathrooms:1
- Living area:4,412 sq. ft.
Heating and cooling
- Cooling:Central A/C
- Heating:Natural Gas, Radiator
Structure and exterior
- Roof:Slate
- Year built:1937
- Building area:4,412 sq. ft.
- Lot area:0.31 Acres
Schools
- High school:BETHESDA-CHEVY CHASE
- Middle school:WESTLAND
- Elementary school:WESTBROOK
Utilities
- Water:Public
- Sewer:Public Sewer
Finances and disclosures
- Price:$2,950,000
- Price per sq. ft.:$668.63
- Tax amount:$24,187 (2024)
New listings near 4509 Wetherill Rd
- Coming SoonOpen Sun, 2 to 4pm
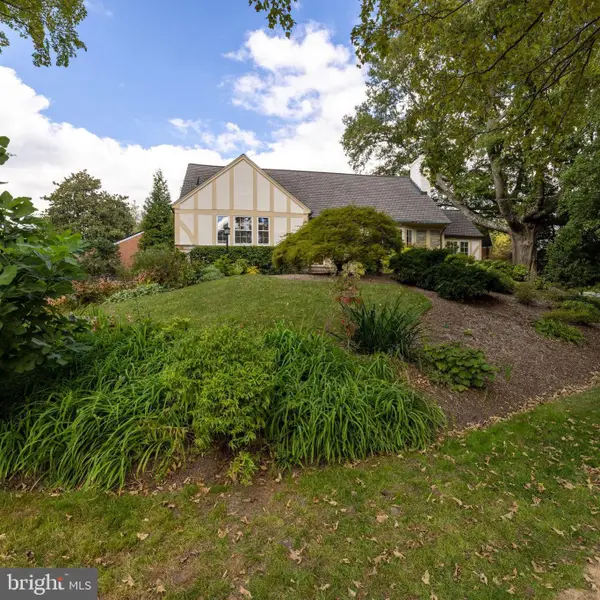 $1,835,000Coming Soon6 beds 5 baths
$1,835,000Coming Soon6 beds 5 baths5101 Baltan Rd, BETHESDA, MD 20816
MLS# MDMC2201640Listed by: COMPASS - Open Sun, 1 to 4pmNew
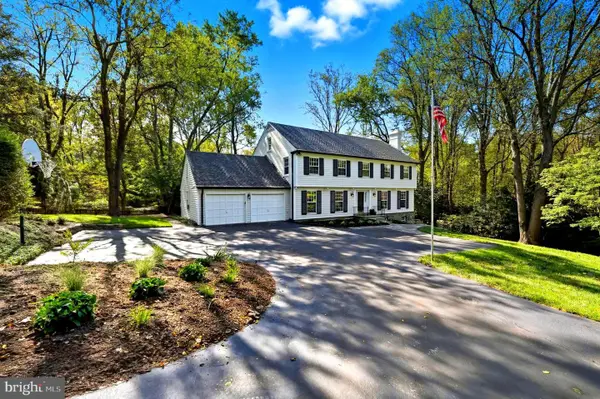 $1,585,000Active5 beds 5 baths3,788 sq. ft.
$1,585,000Active5 beds 5 baths3,788 sq. ft.7918 Bradley Blvd, BETHESDA, MD 20817
MLS# MDMC2203840Listed by: LONG & FOSTER REAL ESTATE, INC. - New
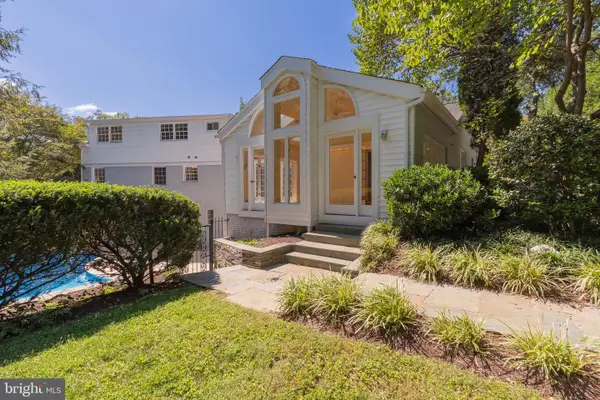 $1,795,000Active8 beds 4 baths5,460 sq. ft.
$1,795,000Active8 beds 4 baths5,460 sq. ft.5340 Westpath Way, BETHESDA, MD 20816
MLS# MDMC2203842Listed by: COMPASS - Coming Soon
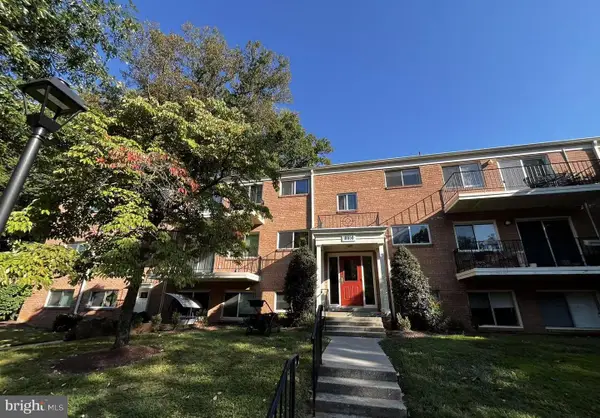 $325,000Coming Soon2 beds 1 baths
$325,000Coming Soon2 beds 1 baths10650 Weymouth St #201, BETHESDA, MD 20814
MLS# MDMC2203542Listed by: UNIONPLUS REALTY, INC. - New
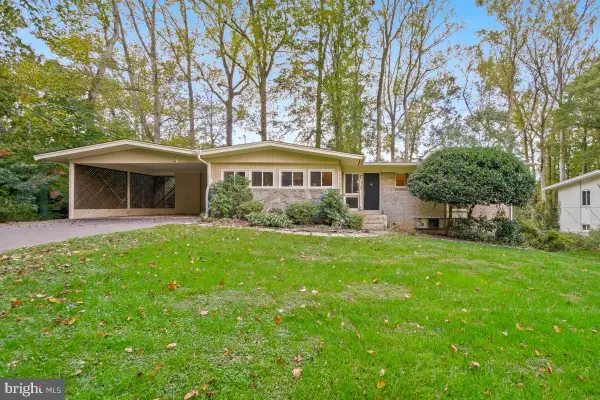 $1,350,000Active6 beds 4 baths3,722 sq. ft.
$1,350,000Active6 beds 4 baths3,722 sq. ft.9012 Honeybee Ln, BETHESDA, MD 20817
MLS# MDMC2203752Listed by: COLDWELL BANKER REALTY - WASHINGTON - Coming Soon
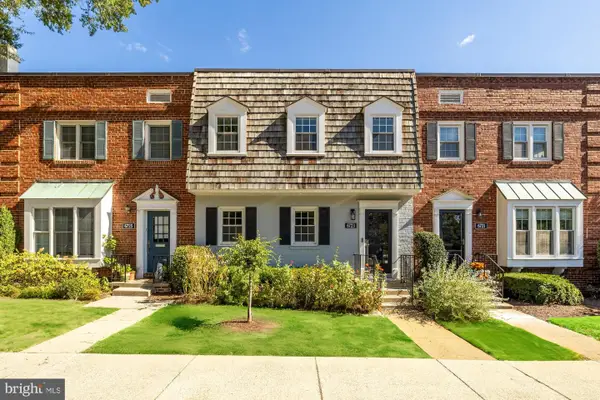 $874,900Coming Soon3 beds 3 baths
$874,900Coming Soon3 beds 3 baths6723 Fairfax Rd #15, CHEVY CHASE, MD 20815
MLS# MDMC2203420Listed by: COMPASS - Coming Soon
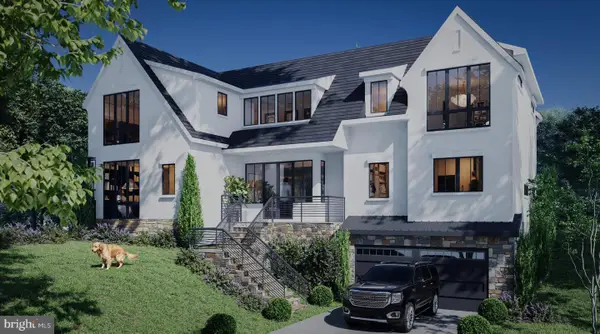 $3,550,000Coming Soon6 beds 8 baths
$3,550,000Coming Soon6 beds 8 baths7709 Sebago Rd, BETHESDA, MD 20817
MLS# MDMC2203702Listed by: PEARSON SMITH REALTY, LLC - New
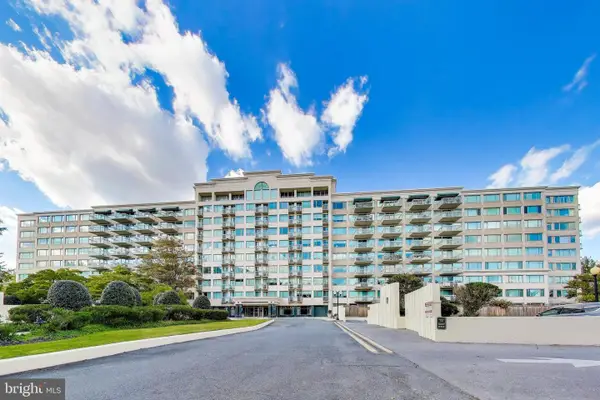 $429,000Active2 beds 2 baths1,450 sq. ft.
$429,000Active2 beds 2 baths1,450 sq. ft.5450 Whitley Park Ter #806, BETHESDA, MD 20814
MLS# MDMC2195094Listed by: COMPASS - Open Sun, 1 to 4pmNew
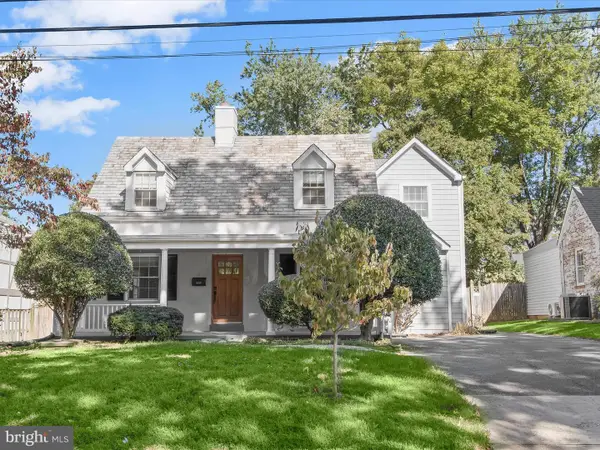 $1,095,000Active3 beds 4 baths2,302 sq. ft.
$1,095,000Active3 beds 4 baths2,302 sq. ft.5409 Glenwood Rd, BETHESDA, MD 20817
MLS# MDMC2203724Listed by: COMPASS - Coming Soon
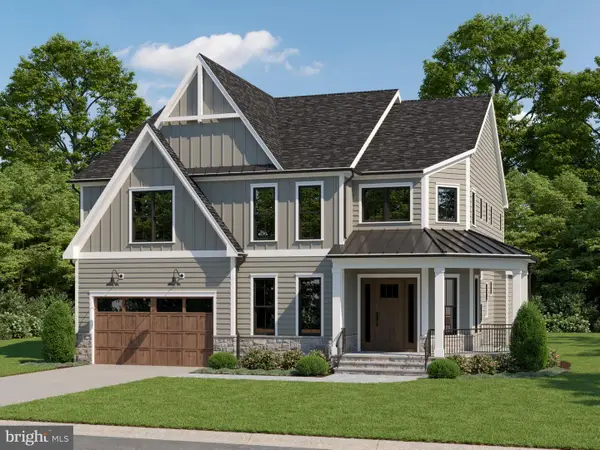 $1,997,900Coming Soon5 beds 5 baths
$1,997,900Coming Soon5 beds 5 baths6226 Stoneham Ct, BETHESDA, MD 20817
MLS# MDMC2203258Listed by: KELLER WILLIAMS REALTY
